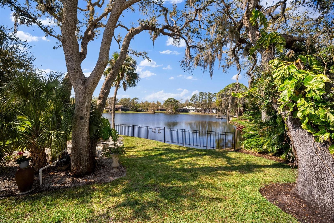
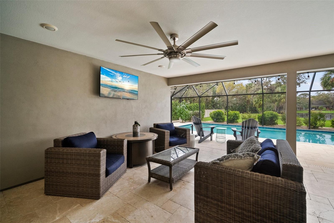
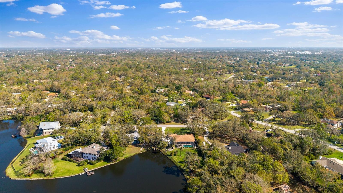
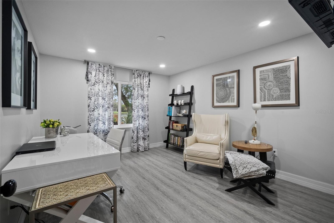
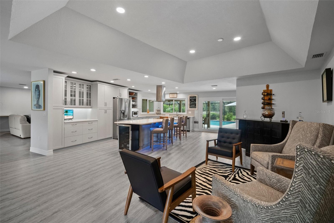
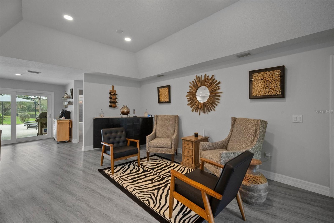
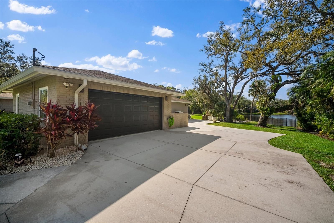
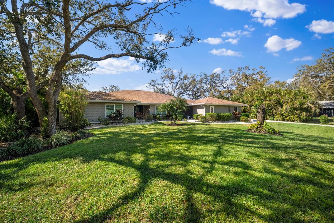

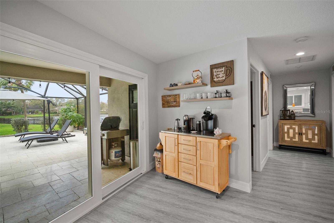
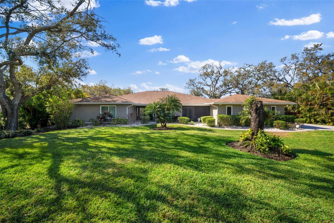
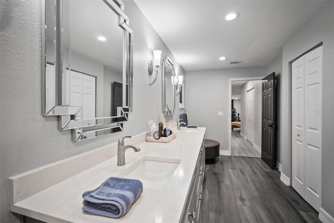
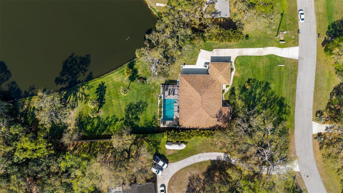
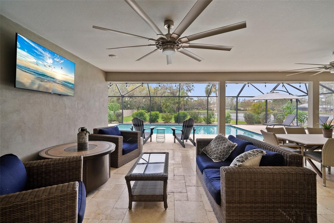
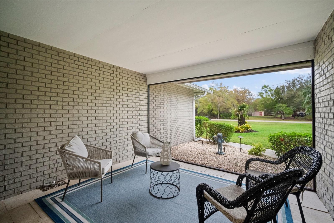
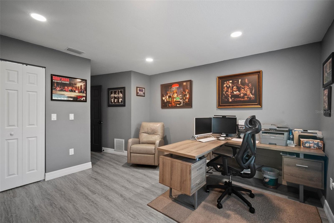
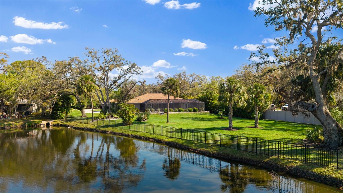
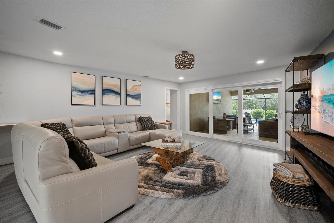
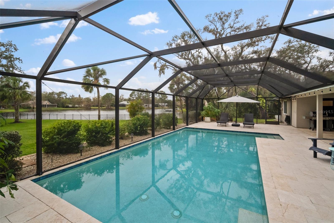
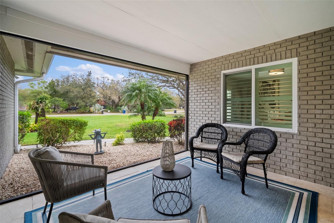
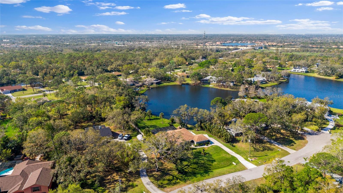
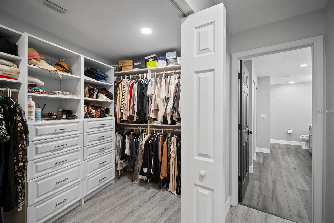
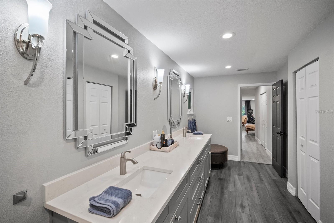
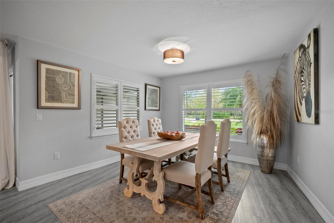
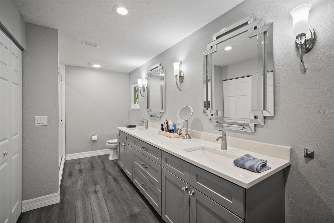
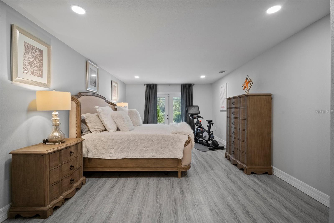
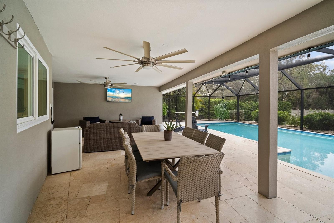
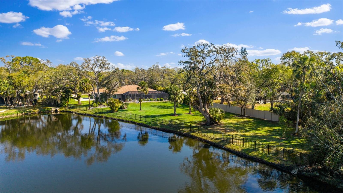
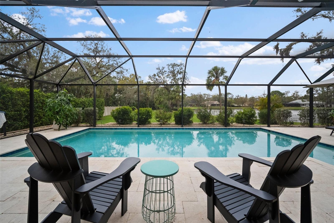
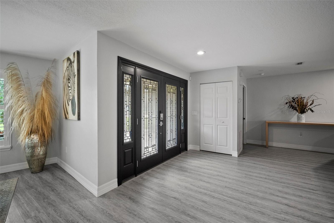
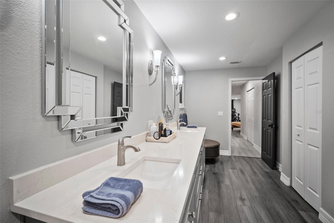
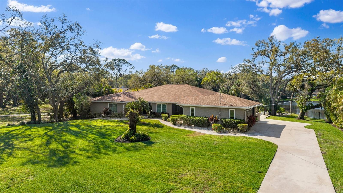
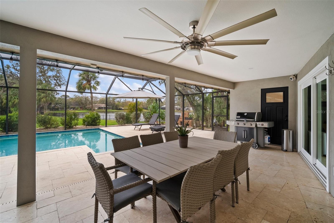
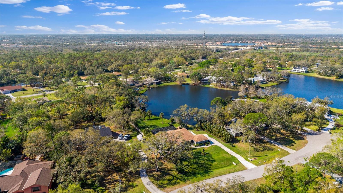
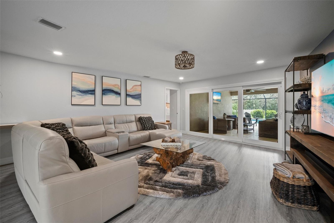
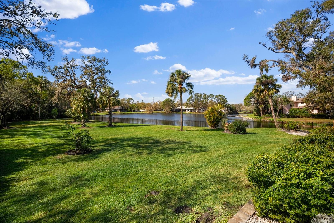
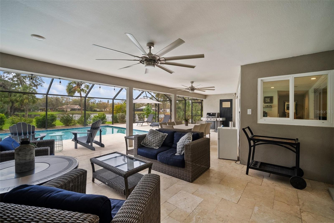
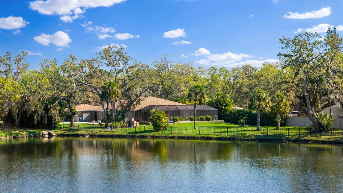
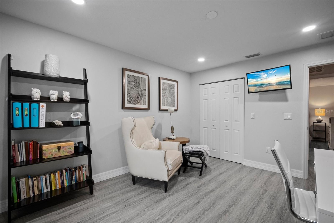
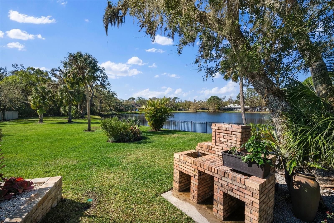
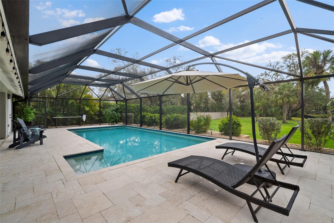
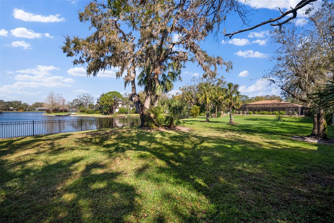
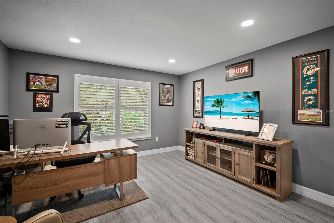
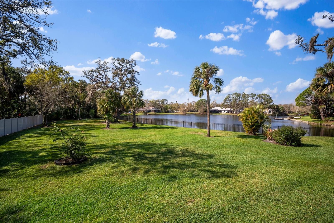
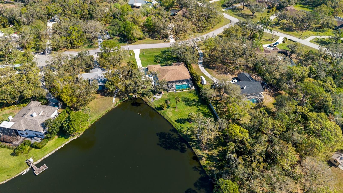
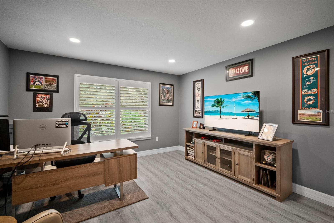
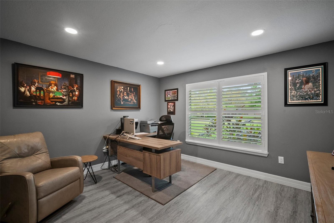
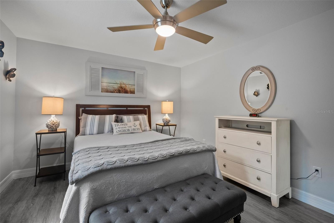
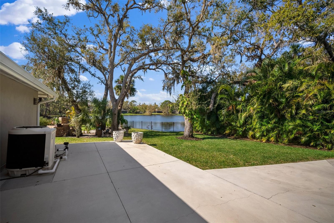
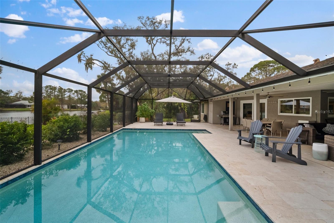
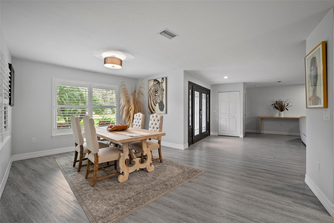
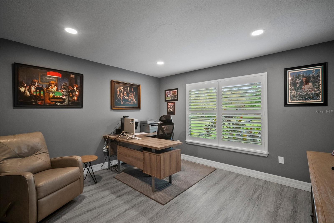
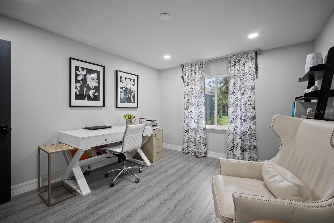
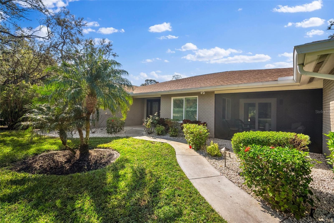
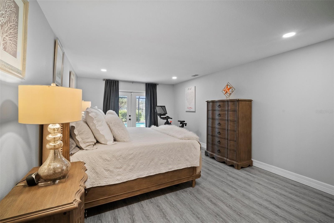
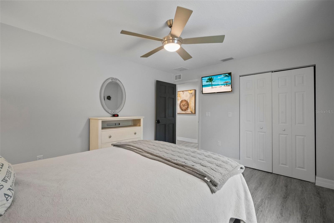
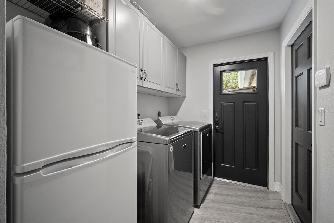
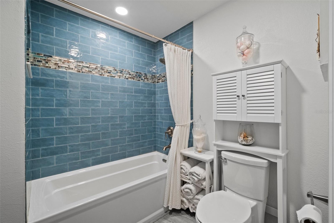
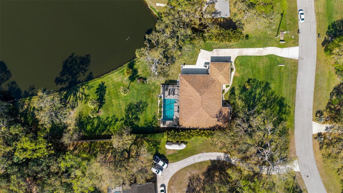
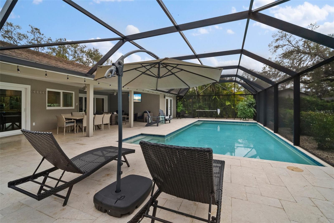
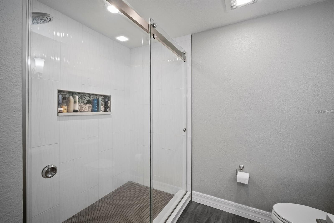
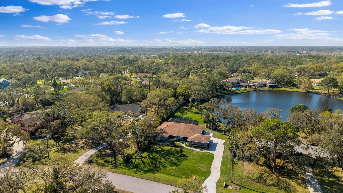
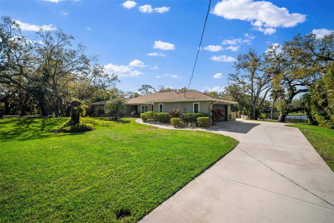
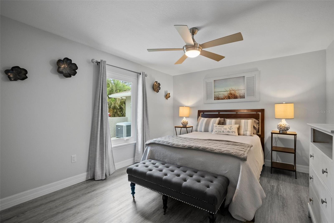
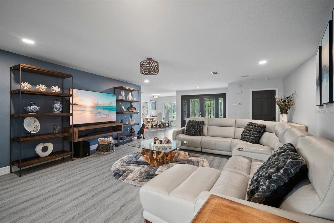
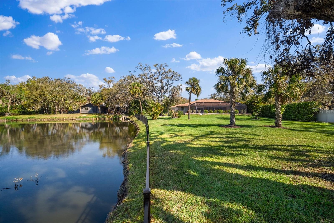
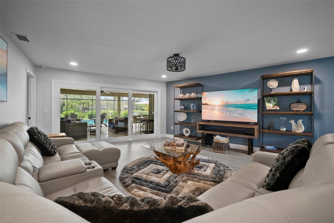
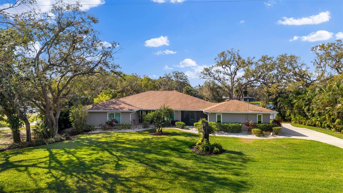
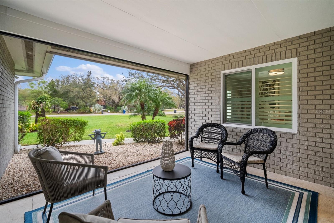
Active
9231 67TH AVE E
$995,000
Features:
Property Details
Remarks
Town & Country come together in this most sought after community known for it's majestic Oaks, beautiful lakes and large home sites. This gem is situated on the largest of the lakes with over 300 ft of water frontage and sits on 1.15 acres. Completely upgraded, 4 bedrooms, 2 bathrooms with a split floor plan. As you enter the double doors you will see this home is special and inviting. Enjoy butterflies, and nature through the screened in foyer located off the family room. Custom kitchen features solid wood cabinets, an extended quartz counter, island cook top with vented hood. Tons of counter space make for great family entertaining. Enjoy the lake view from the screened in lanai with extra large pool. The extended Primary Suite has two custom walk in closets, primary suite bath with dual sinks and large shower. Shwinco Hurricane impact windows and doors, new garage door motor and insulated. Private guest wing provides spacious rooms with EnSuite bathroom with large Kohler soaker tub. This is an amazing homesite with spectacular sunsets, mature landscaping, and breath taking water views. Professional landscape lighting. Minutes to I75, great schools, fine dining, entertainment, and shopping.
Financial Considerations
Price:
$995,000
HOA Fee:
502
Tax Amount:
$5190
Price per SqFt:
$347.54
Tax Legal Description:
LOT 26 BLK 7 BRADEN WOODS SUB PHASE IV PI#19015.3500/3
Exterior Features
Lot Size:
50094
Lot Features:
Cul-De-Sac
Waterfront:
Yes
Parking Spaces:
N/A
Parking:
Driveway, Garage Door Opener, Garage Faces Side, Oversized
Roof:
Shingle
Pool:
Yes
Pool Features:
Fiber Optic Lighting, Gunite, Heated, In Ground, Lighting, Salt Water, Screen Enclosure, Tile
Interior Features
Bedrooms:
4
Bathrooms:
2
Heating:
Central, Electric
Cooling:
Central Air, Zoned
Appliances:
Convection Oven, Cooktop, Dishwasher, Disposal, Dryer, Electric Water Heater, Exhaust Fan
Furnished:
Yes
Floor:
Laminate
Levels:
One
Additional Features
Property Sub Type:
Single Family Residence
Style:
N/A
Year Built:
1986
Construction Type:
Stucco
Garage Spaces:
Yes
Covered Spaces:
N/A
Direction Faces:
North
Pets Allowed:
Yes
Special Condition:
None
Additional Features:
French Doors, Garden, Hurricane Shutters, Irrigation System, Lighting, Outdoor Grill, Private Mailbox, Rain Gutters, Sliding Doors, Sprinkler Metered
Additional Features 2:
none
Map
- Address9231 67TH AVE E
Featured Properties