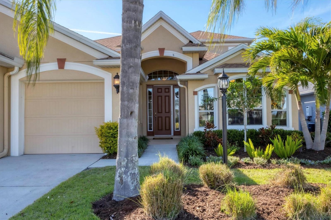
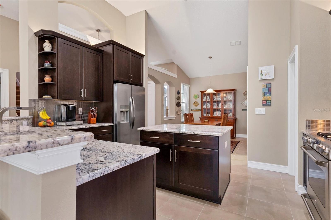
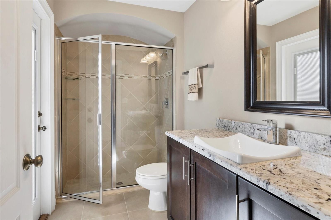
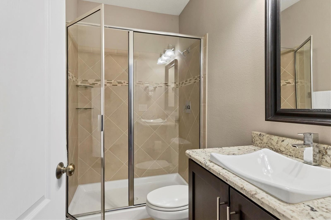
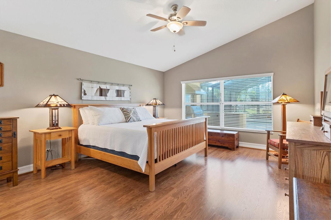
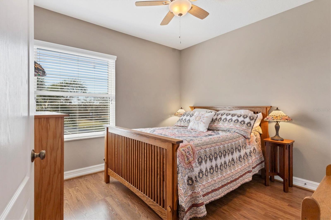
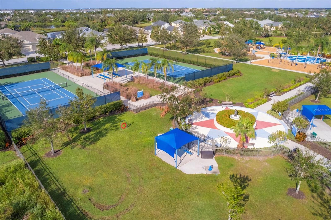
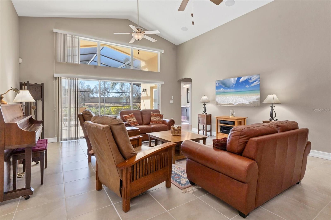
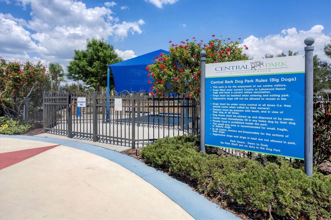
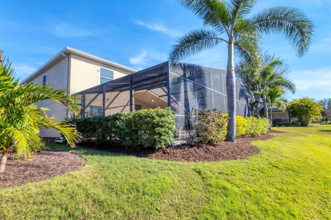
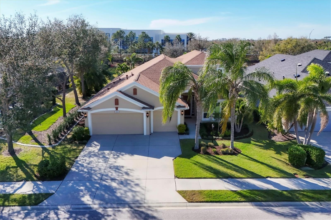
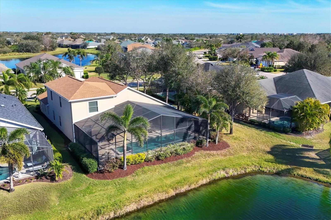
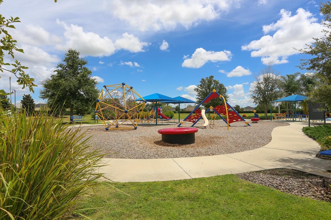
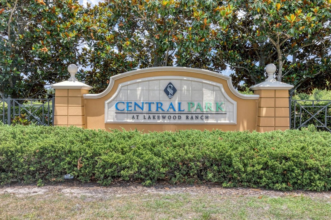
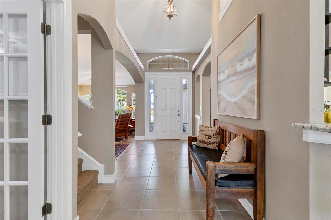
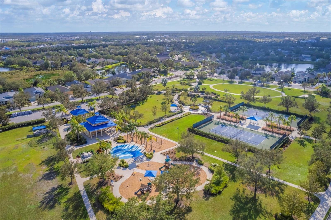
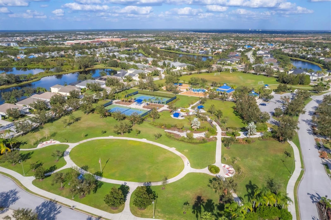
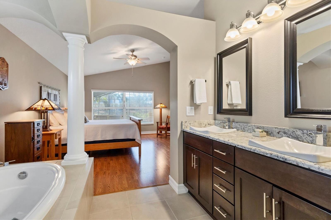
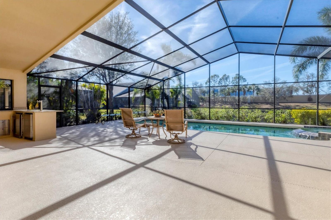
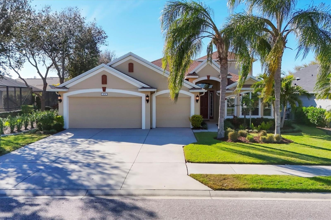
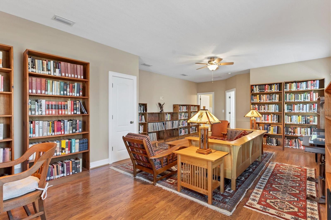
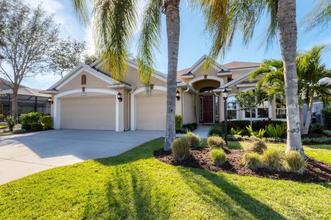
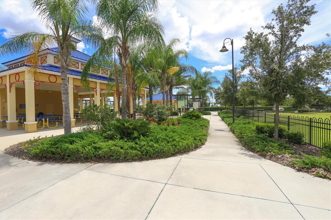
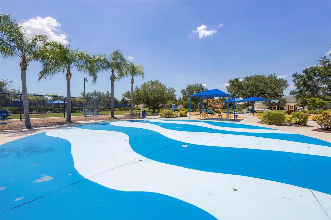
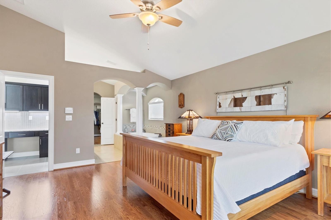
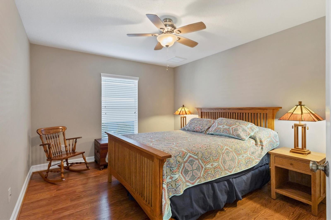
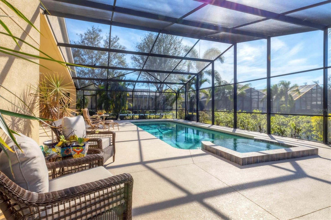
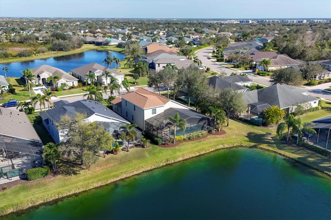
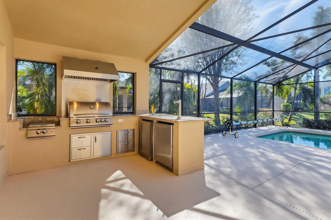
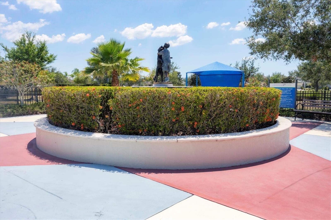
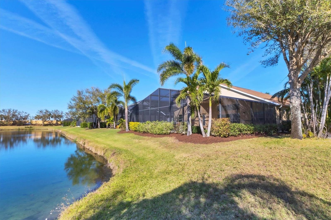
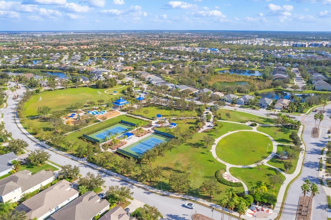
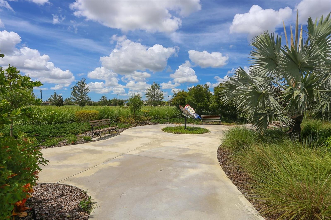
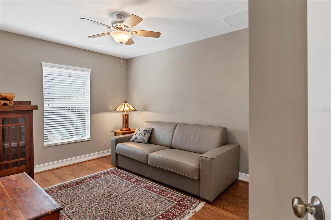
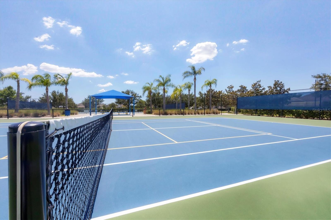
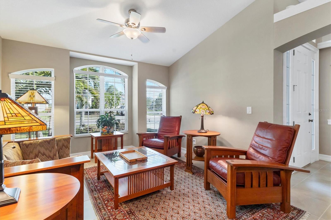
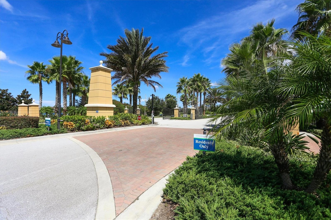
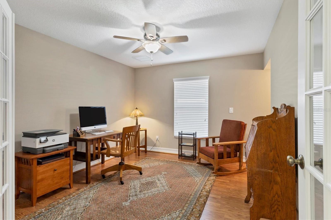
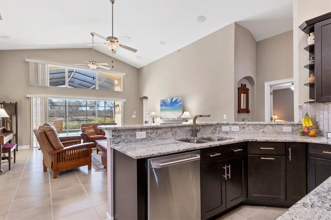
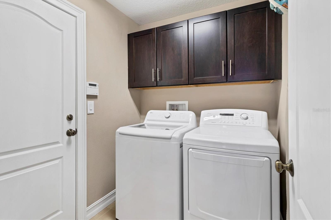
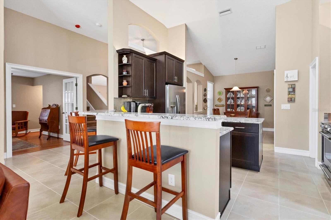
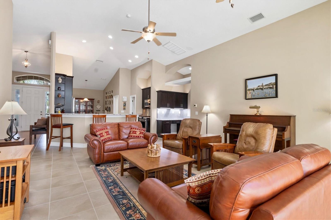
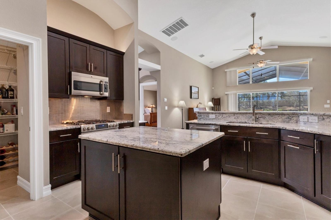
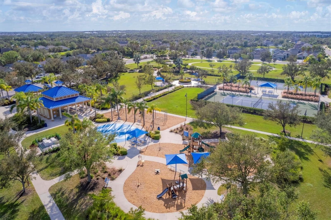
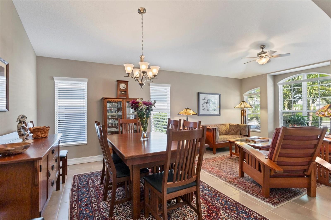
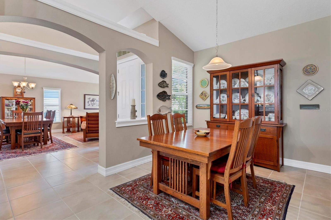
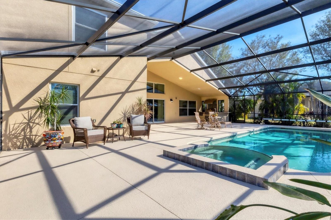
Active
4724 TILDEN PARK CT
$798,500
Features:
Property Details
Remarks
Welcome to this exceptional Cardel Homes Kingfisher 3 model offering four bedrooms and a den, three baths in the desirable Central Park neighborhood of Lakewood Ranch. The open concept kitchen and great room create a seamless flow for everyday living, featuring high windows, large island, breakfast bar, walk-in-pantry and built-in-desk. A separate dining room and living room provide additional space for more formal gatherings, while the eat-in area off the kitchen offers a cozy spot for casual meals. The private primary suite is a sanctuary, complete with dual sinks, soaking tub, large walk-in shower and an oversized closet. Two additional guest bedrooms are conveniently downstairs and share a full bath with direct access to the pool area. The spacious layout includes a large upstairs bonus room with a private bedroom and full bath, making it ideal for guests or a quiet retreat. Ready for a swim - The perfect saltwater gas heated 30 ft length pool provides for daily swimming laps ending with a relaxing 6-person spa! Enjoy this outdoor space with ceiling speakers connected to the in-door great room surround sound system. At the end of day, grill in the outdoor kitchen and tap the kegerator or retrieve a soda or sparkling water from the beverage cooler. This home is packed with premium features and recent upgrades, including Gunstock Oak laminate and tasteful tile flooring throughout, hurricane impact windows on the second floor and shutters on the ground level, a new roof in 2023, a new air-conditioning unit and heat pump in 2024, and a rescreened lanai in 2024. Additional highlights include an EcoWater Systems purification system, a surround sound system in the great room and lanai, and a freshly painted interior and garage floor. In one of Lakewood Ranch's sought-after communities, this home is just minutes from A-rated schools, shopping and dining. Residents of Central Park enjoy an abundance of amenities, including parks, nature trails, a sports complex, dog parks, a playground, a splash pad and vibrant monthly social events.
Financial Considerations
Price:
$798,500
HOA Fee:
750
Tax Amount:
$10764
Price per SqFt:
$261.12
Tax Legal Description:
LOT 69 CENTRAL PARK SP C-BA PI#5796.2895/9
Exterior Features
Lot Size:
9087
Lot Features:
Cul-De-Sac, In County, Landscaped, Level, Sidewalk, Paved
Waterfront:
Yes
Parking Spaces:
N/A
Parking:
Driveway, Garage Door Opener
Roof:
Shingle
Pool:
Yes
Pool Features:
Gunite, Lighting, Outside Bath Access, Pool Alarm, Salt Water, Screen Enclosure, Self Cleaning, Tile
Interior Features
Bedrooms:
4
Bathrooms:
3
Heating:
Central, Electric
Cooling:
Central Air, Zoned
Appliances:
Bar Fridge, Dishwasher, Disposal, Dryer, Microwave, Range, Refrigerator, Tankless Water Heater, Washer, Water Purifier
Furnished:
Yes
Floor:
Laminate, Tile
Levels:
Two
Additional Features
Property Sub Type:
Single Family Residence
Style:
N/A
Year Built:
2013
Construction Type:
Block, Stucco
Garage Spaces:
Yes
Covered Spaces:
N/A
Direction Faces:
East
Pets Allowed:
No
Special Condition:
None
Additional Features:
Hurricane Shutters, Outdoor Grill, Outdoor Kitchen, Rain Gutters, Sidewalk, Sliding Doors
Additional Features 2:
See HOA Documents
Map
- Address4724 TILDEN PARK CT
Featured Properties