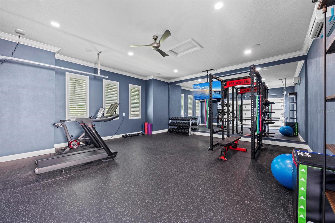
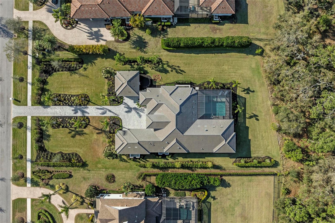

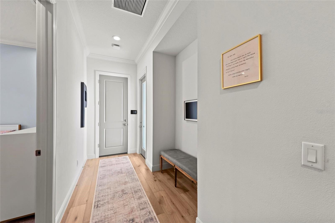
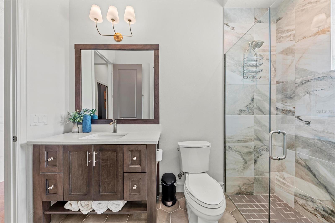
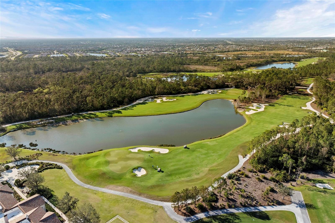
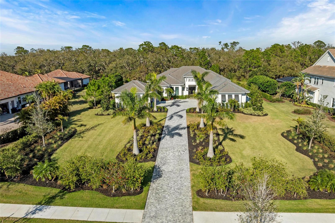
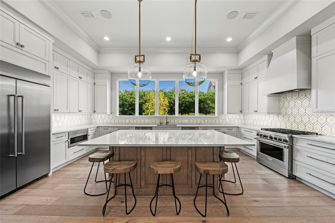
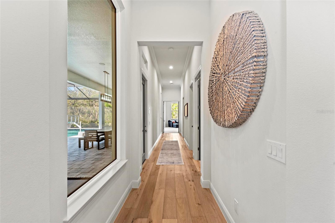
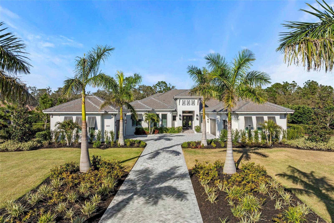

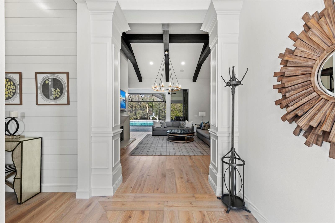
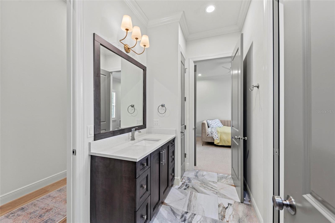
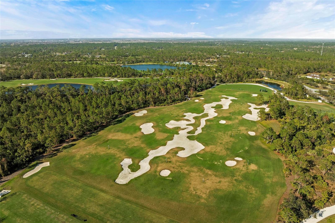
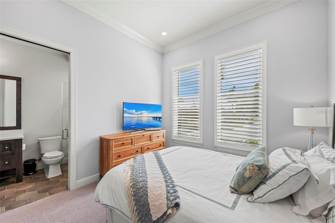
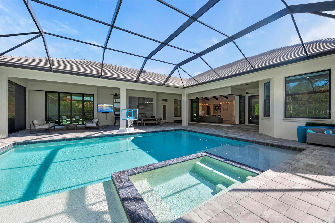
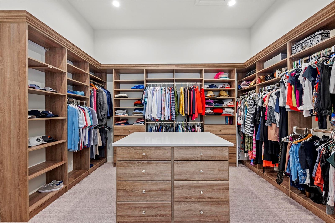
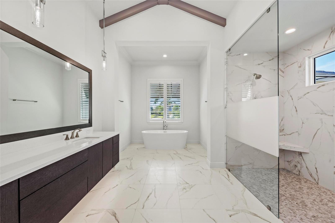
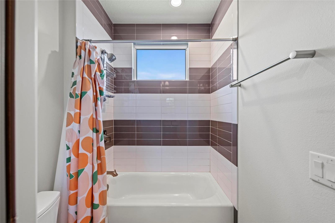
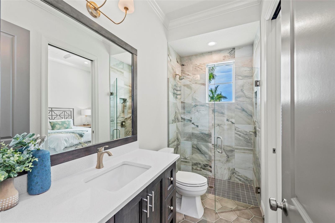
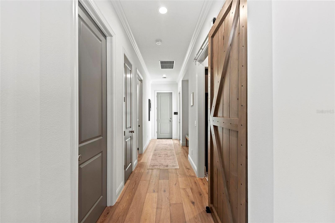
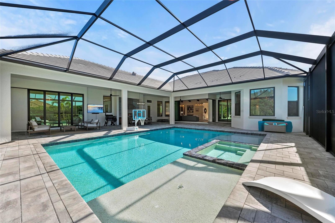

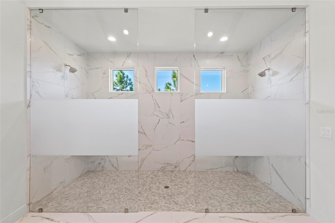
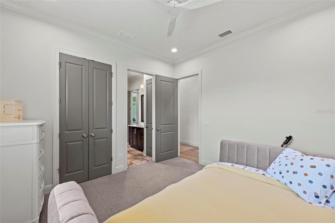
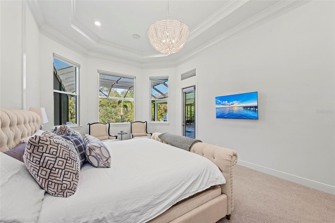
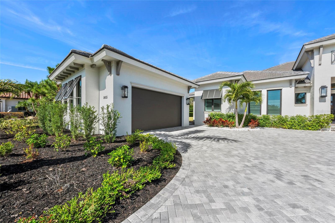
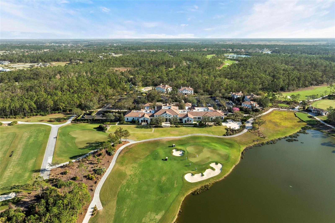
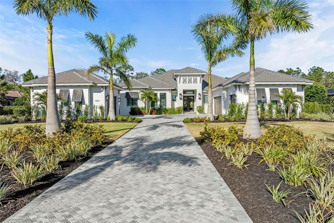
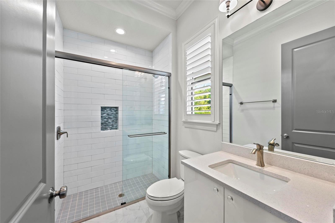
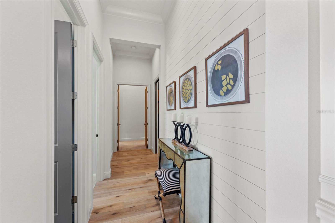
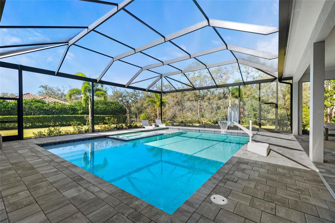
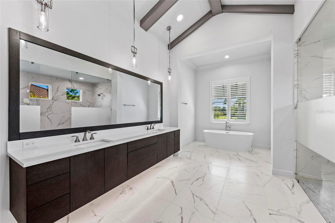
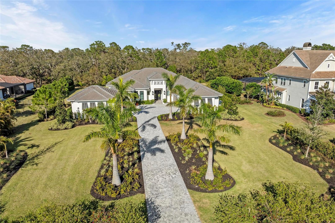
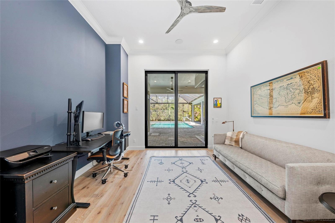
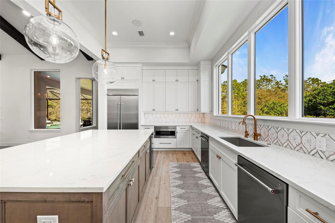
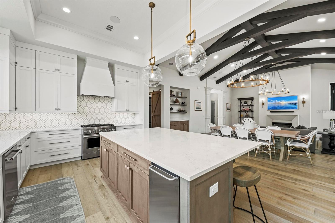
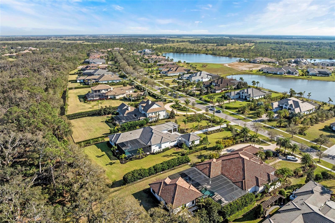
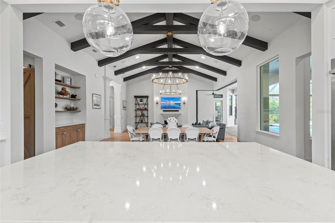
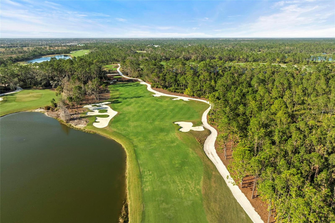
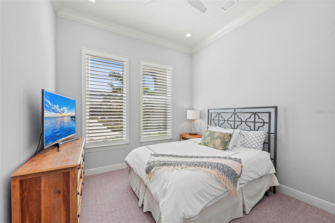
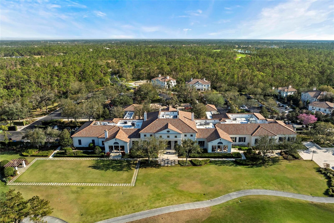
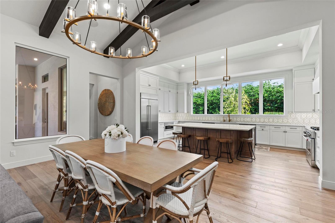
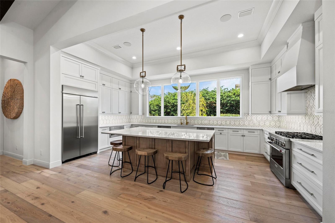

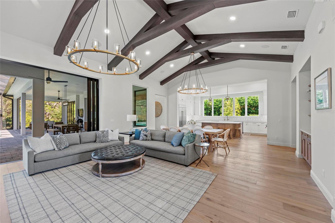

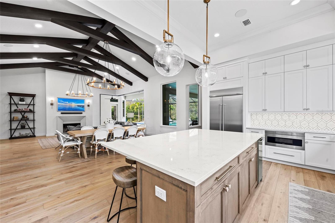
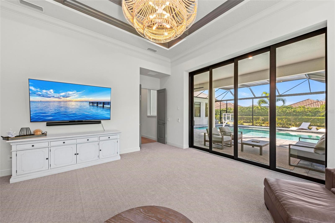
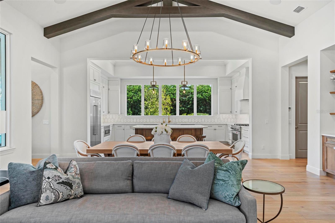
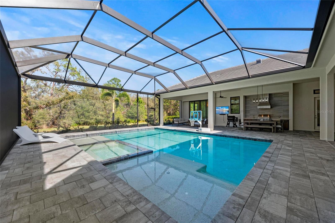
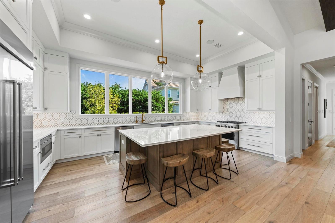
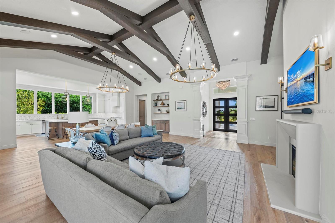
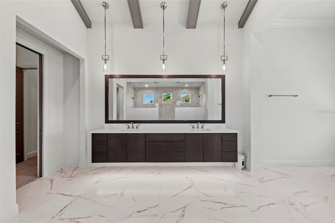
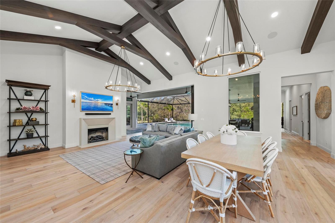
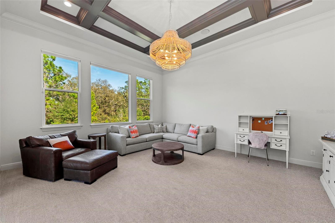
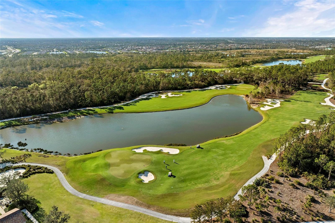
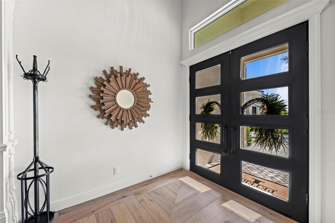

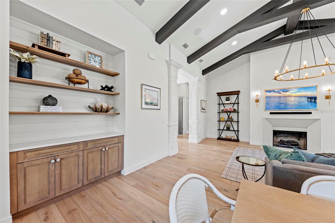
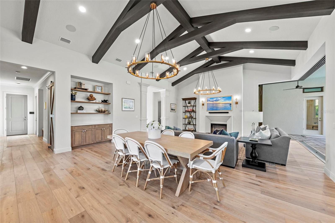
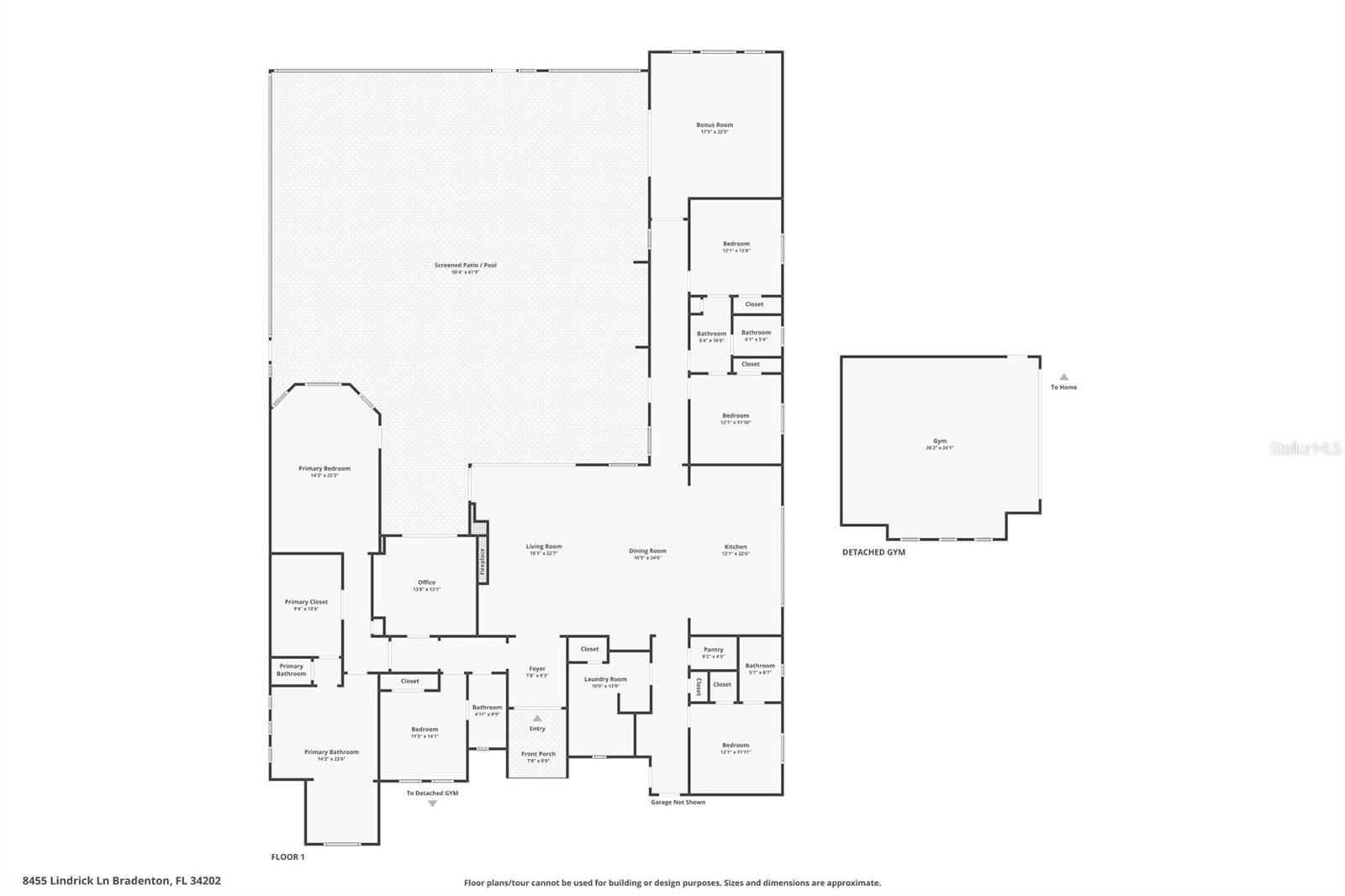
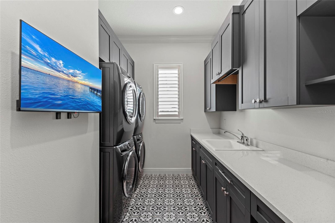
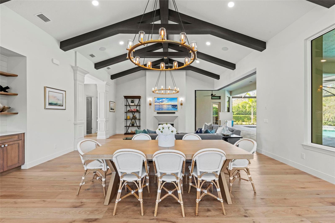
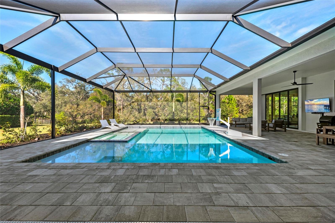

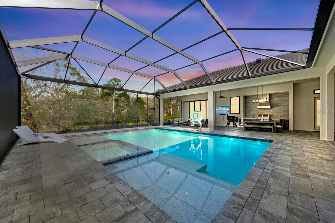
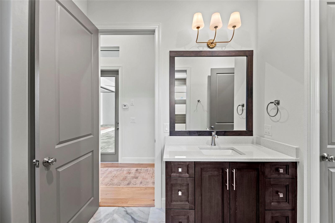
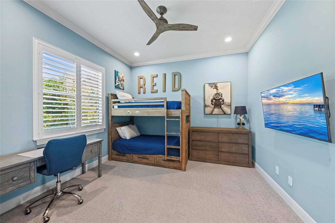
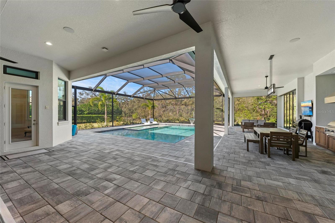
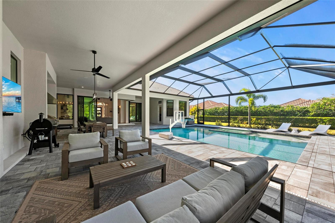
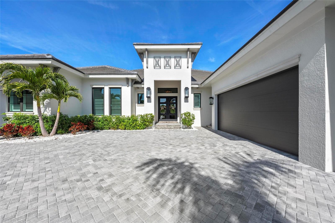
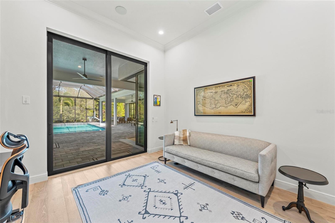
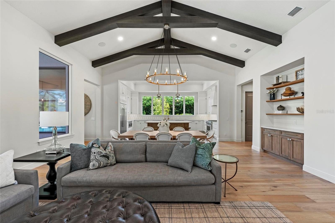
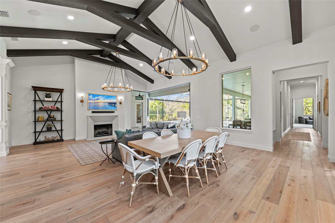
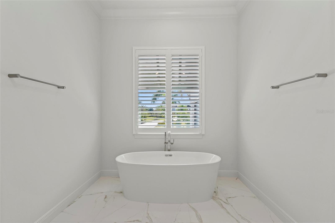
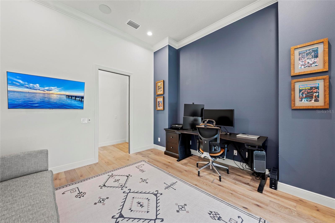

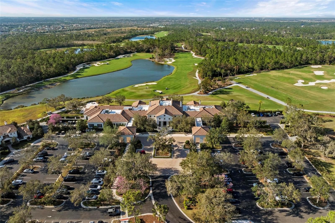

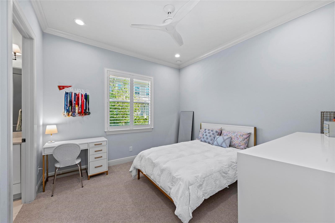

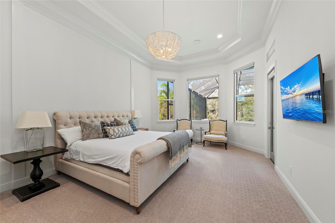
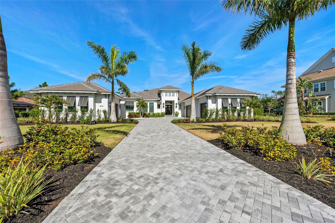
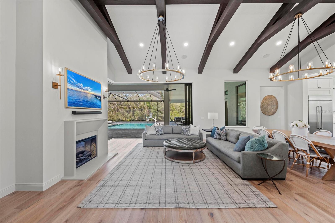
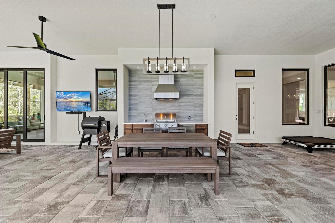
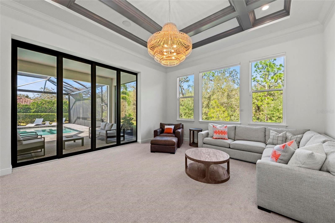
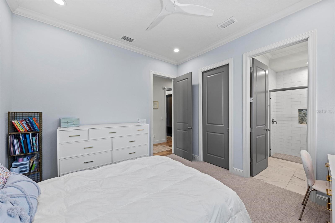
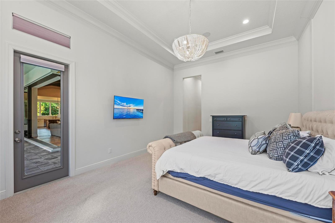
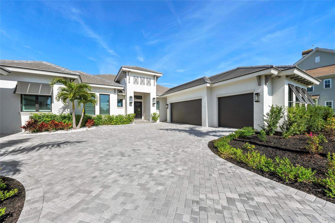
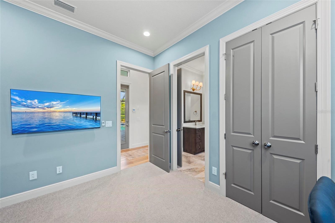
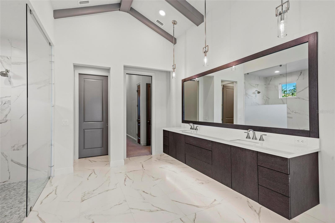
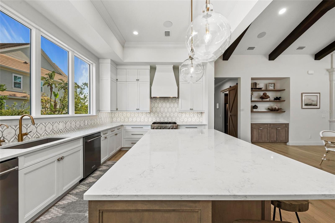
Active
8455 LINDRICK LN
$3,600,000
Features:
Property Details
Remarks
Luxury Living in The Concession – Custom John Cannon Estate. Experience unparalleled luxury in this exquisite 5-bedroom, 4-bathroom estate in the exclusive Concession Golf Club & Residences. Built by the renowned John Cannon Homes, this masterpiece offers a seamless blend of elegance, comfort, and state-of-the-art amenities with attention to detail in every corner. Upon arrival you will be embraced by a pristine elongated and landscaped driveway. Walking up greeted by 12 food iron double doors. Stepping inside to soaring ceilings, crown moldings, custom designer finishes, and an open-concept layout perfect for both entertaining and everyday living. The chef’s kitchen boasts top-of-the-line kitchen aid cafe series appliances, custom zero face cabinetry, double dishwasher, ice maker, elegant backsplash, and a spacious island...flowing effortlessly into the great room with expansive glass doors that open to a breathtaking outdoor oasis. The picture window behind the island and counter provide natural light for enjoying testing out that new recipe. Cathedral ceilings with wood beams create a breathtaking flow to character and outdoor entertaining. The primary suite is a retreat of its own, featuring a spa-like en-suite bath, oversized walk-in closets, and private access to the lanai. The additional 4 bedrooms offer ample space and privacy, ideal for family and guests. Two bedrooms with the separate en-suite bathroom and 2 bedrooms with a jack-n-jill bath. The additional lifestyle rooms like den/office off the primary suite perfect for the work from home opportunity. The bonus room in the back of the home offers a great space for gatherings, playroom, or additional hobby area. The expansive laundry room across from walk in pantry displays ample custom cabinetry for storage, additional refrigerator, and DOUBLE washer and dryer. Car enthusiasts will love the 5-car garage, which includes a custom climate-controlled workout bay, perfect for fitness enthusiasts or additional storage or hobbies. Outside, the resort-style saltwater pool and spa are surrounded by a lush, private landscape, complemented by an outdoor kitchen and covered lanai, making this home perfect for embracing the Florida lifestyle. This home is boasting endless upgrades including a full technology space which includes a whole home Sonos Sound System. Located within one of Florida’s most prestigious gated communities, The Concession offers world-class golf, fine dining, and unparalleled tranquility, all while being just minutes from Sarasota’s white-sand beaches, shopping, and entertainment. Don't miss the opportunity to own this one-of-a-kind estate- upgrades are endless, schedule your showing for a full list!
Financial Considerations
Price:
$3,600,000
HOA Fee:
2057
Tax Amount:
$32838.75
Price per SqFt:
$885.61
Tax Legal Description:
LOT 28 PH III, CONCESSION PHASE II BLOCK B AND PHASE III SUB, PI#3319.4150/9
Exterior Features
Lot Size:
45808
Lot Features:
In County, Landscaped, Near Golf Course, Paved, Private
Waterfront:
No
Parking Spaces:
N/A
Parking:
Driveway, Garage Door Opener, Golf Cart Parking, Split Garage
Roof:
Tile
Pool:
Yes
Pool Features:
Auto Cleaner, Heated, In Ground, Infinity, Lighting, Outside Bath Access, Salt Water, Screen Enclosure
Interior Features
Bedrooms:
5
Bathrooms:
4
Heating:
Heat Pump
Cooling:
Central Air
Appliances:
Bar Fridge, Dishwasher, Disposal, Dryer, Gas Water Heater, Microwave, Range, Range Hood, Refrigerator, Tankless Water Heater, Washer, Wine Refrigerator
Furnished:
No
Floor:
Tile, Wood
Levels:
One
Additional Features
Property Sub Type:
Single Family Residence
Style:
N/A
Year Built:
2022
Construction Type:
Block, Stucco
Garage Spaces:
Yes
Covered Spaces:
N/A
Direction Faces:
South
Pets Allowed:
Yes
Special Condition:
None
Additional Features:
Irrigation System, Lighting, Outdoor Grill, Outdoor Kitchen, Private Mailbox, Rain Gutters, Sliding Doors
Additional Features 2:
Please refer to bylaws.
Map
- Address8455 LINDRICK LN
Featured Properties