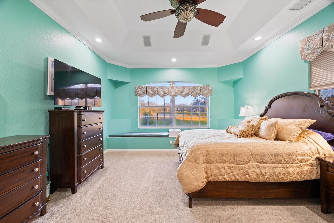
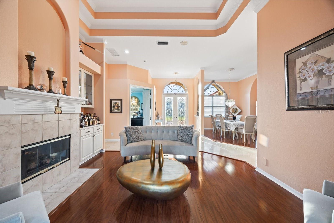

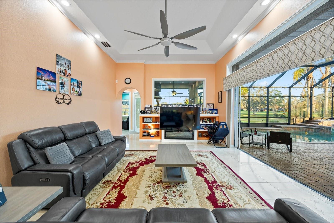
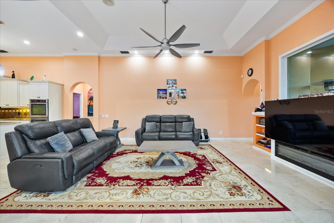
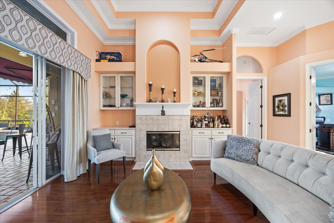
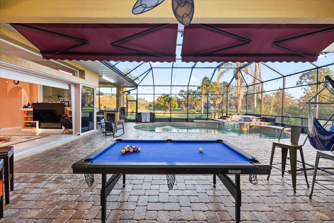
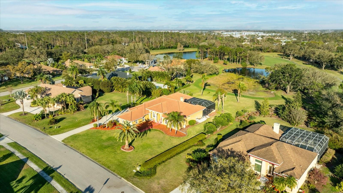
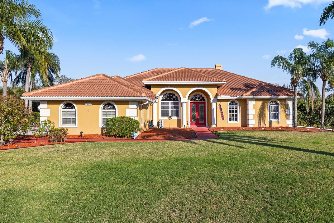
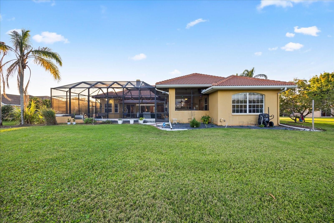
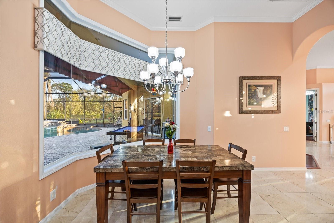
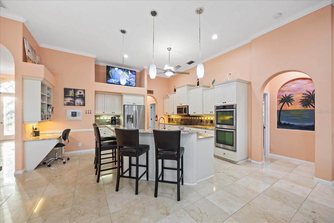
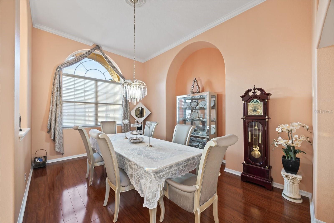

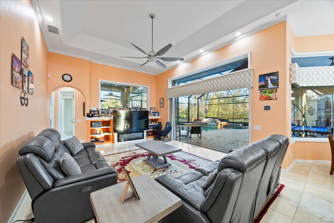
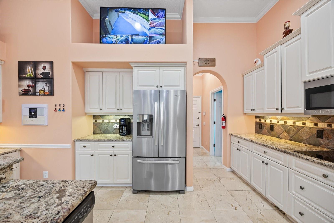
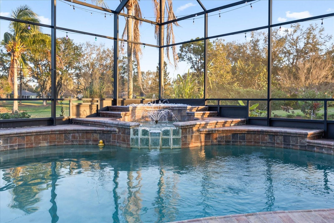
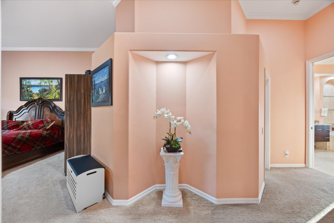
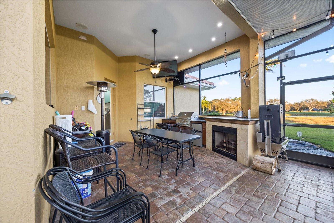
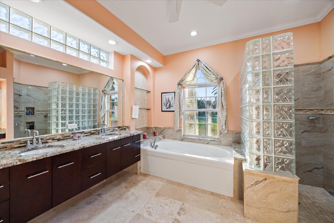

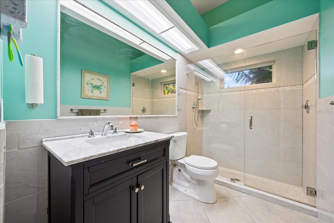
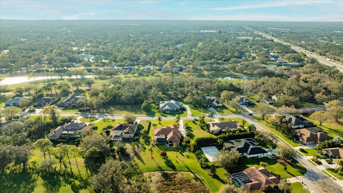
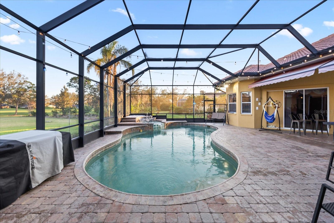

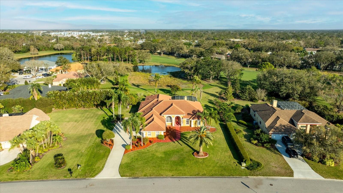
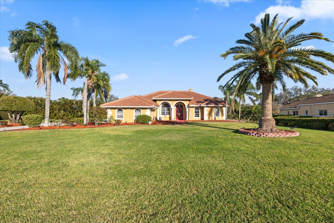
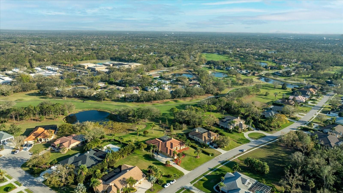
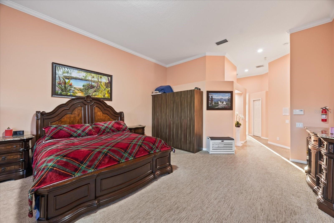
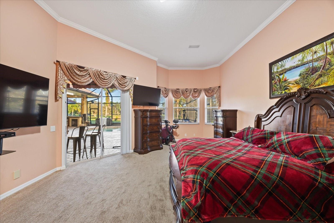
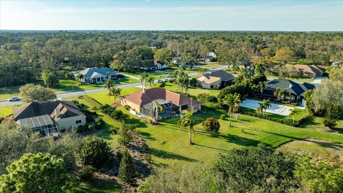
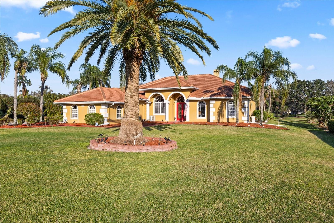
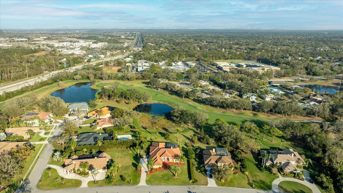
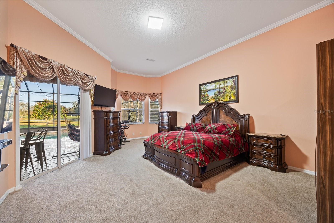
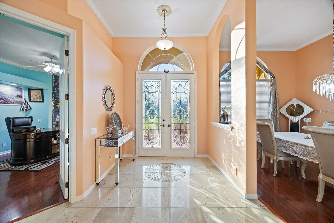
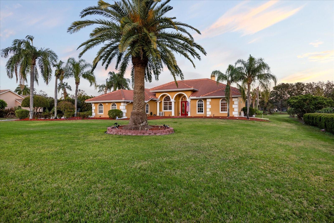
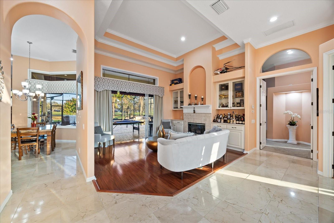

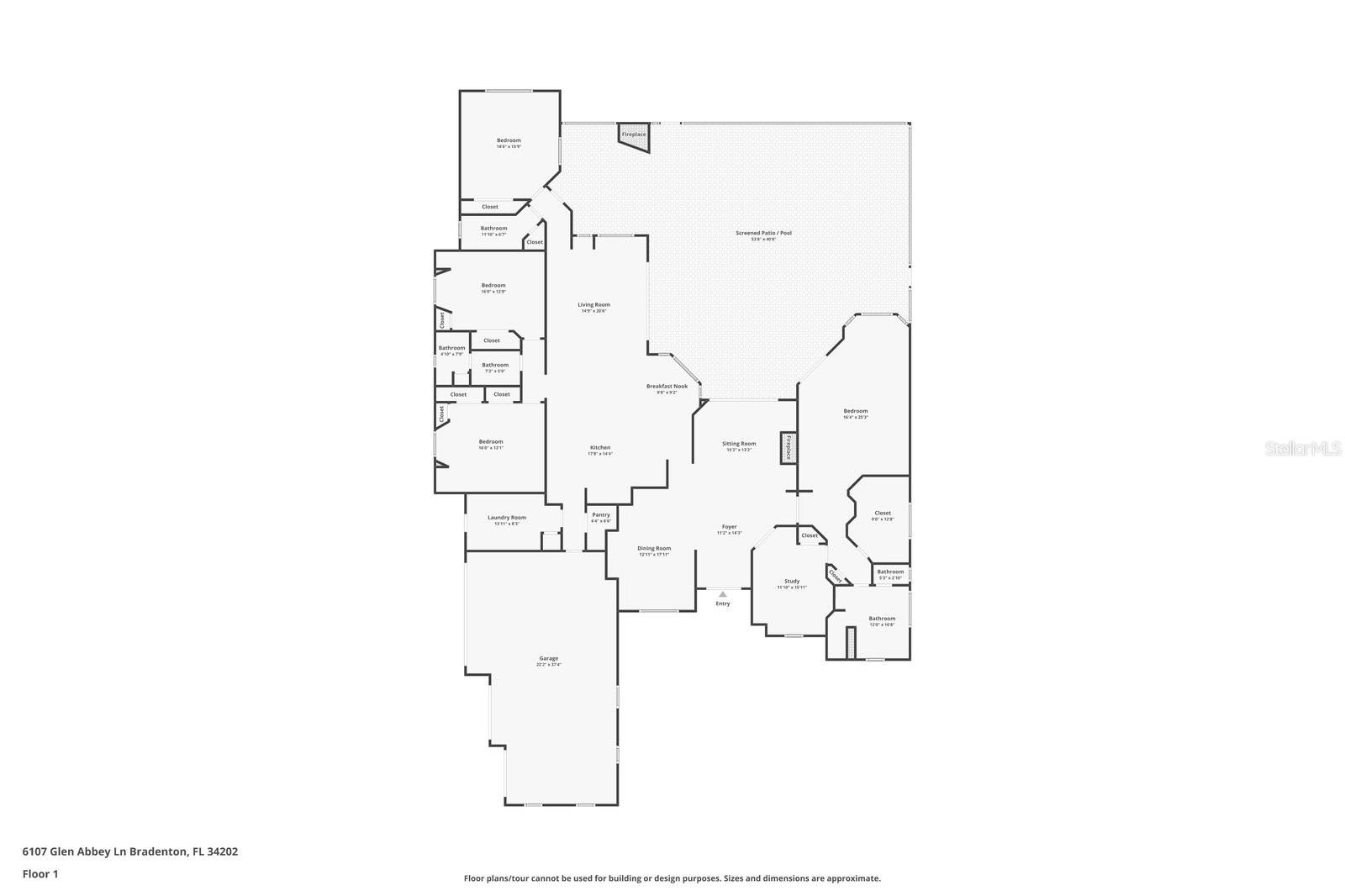
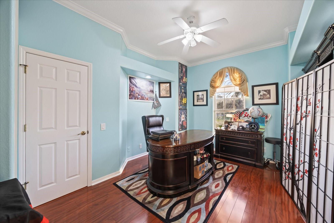
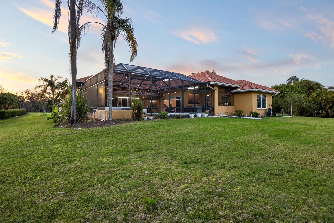
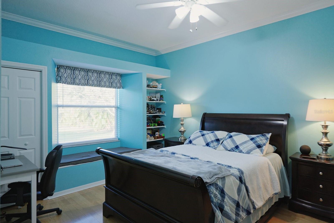
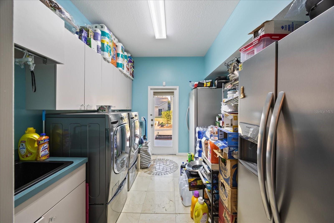
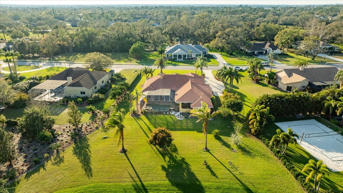
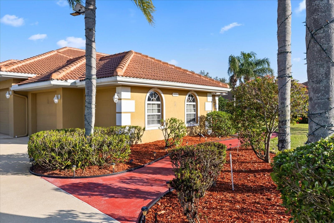
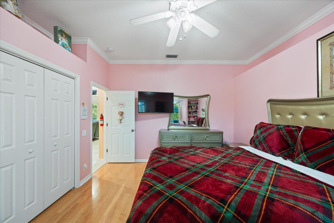
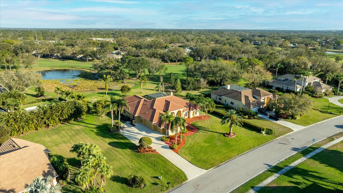
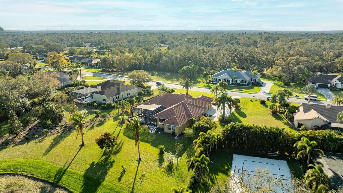
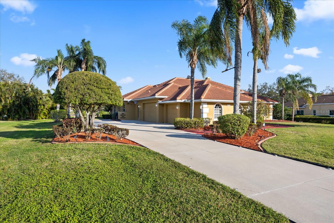
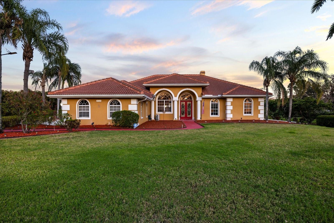

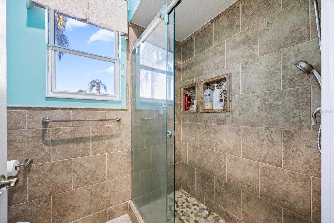
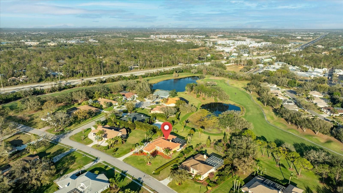
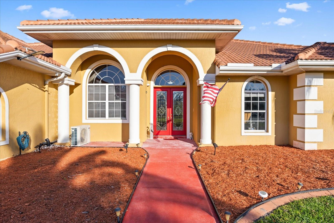
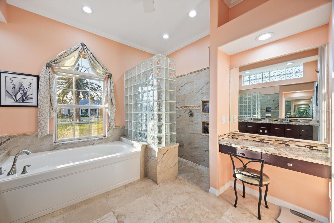
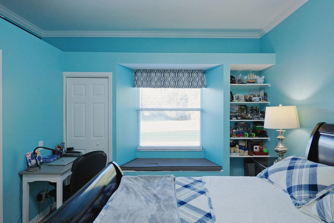
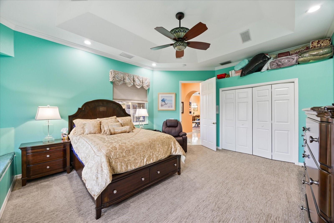
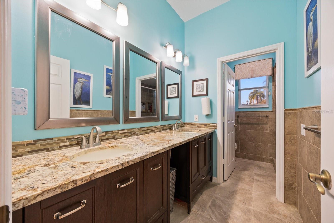
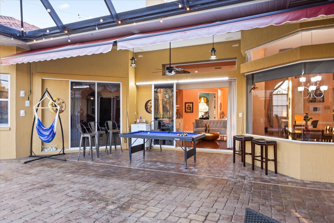
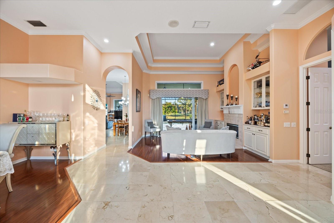

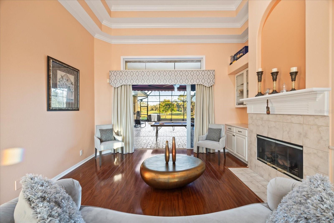
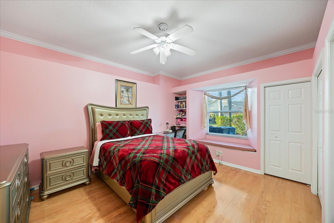
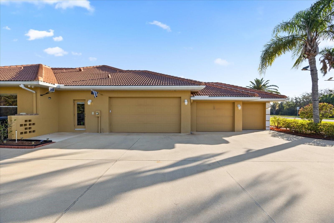
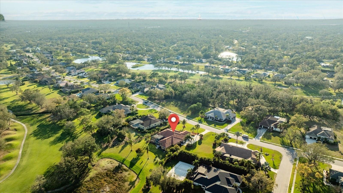

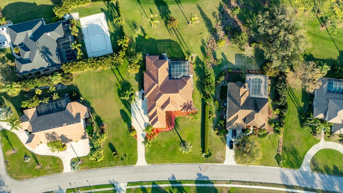
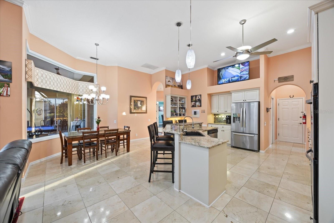
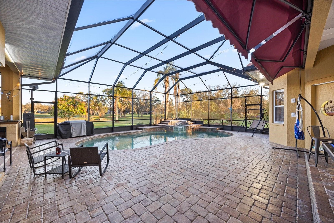
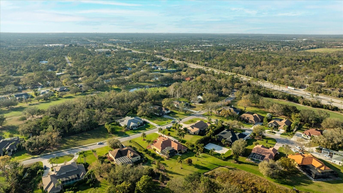
Active
6107 GLEN ABBEY LN
$1,060,000
Features:
Property Details
Remarks
Discover a River Club estate that truly stands apart from the uniform homes found in Lakewood Ranch. Set on nearly an acre along the 3rd fairway of the River Club’s public golf course, this custom-built residence offers privacy, space, and unique architectural character throughout. Soaring 15-foot ceilings, marble floors, and a thoughtfully designed floor plan create a sense of elegance and openness from the moment you enter. Unlike many newer communities, this home delivers elbow room both inside and out—with expansive green views, no direct rear neighbors, and generous side yards. The outdoor living space is ideal for entertaining, featuring a large heated pool and spa, outdoor kitchen, solar landscape lighting, and a full-screen enclosure. Major updates have already been handled, including a new barrel tile roof (2021), water heaters (2024), A/C (2021), and pool heater (2023). Inside, the chef’s kitchen includes a cooktop and walk-in pantry, while a split-bedroom layout ensures privacy for owners and guests. The oversized four-car garage and extra-long driveway offer ample space for vehicles, golf carts and more. Ideally located just minutes from Lakewood Ranch, Waterside Place, Sarasota-Bradenton Airport, top-rated schools, and an array of shops and restaurants, this home also benefits from no CDD fees and a low HOA. This home combines luxury living with smart long-term value. If you're looking for a truly distinctive home with more land, more style, and more freedom, this River Club gem is a must-see.
Financial Considerations
Price:
$1,060,000
HOA Fee:
845
Tax Amount:
$13036
Price per SqFt:
$277.63
Tax Legal Description:
LOT 48 RIVER CLUB NORTH PI#5838.2340/6
Exterior Features
Lot Size:
39683
Lot Features:
Sidewalk
Waterfront:
No
Parking Spaces:
N/A
Parking:
Driveway, Garage Door Opener, Garage Faces Rear, Oversized
Roof:
Concrete, Tile
Pool:
Yes
Pool Features:
Heated, In Ground, Screen Enclosure
Interior Features
Bedrooms:
4
Bathrooms:
3
Heating:
Central, Electric, Propane
Cooling:
Central Air
Appliances:
Built-In Oven, Cooktop, Dishwasher, Disposal, Dryer, Electric Water Heater, Freezer, Microwave, Refrigerator, Washer
Furnished:
Yes
Floor:
Carpet, Hardwood, Marble, Travertine
Levels:
One
Additional Features
Property Sub Type:
Single Family Residence
Style:
N/A
Year Built:
1999
Construction Type:
Block, Stucco
Garage Spaces:
Yes
Covered Spaces:
N/A
Direction Faces:
West
Pets Allowed:
No
Special Condition:
None
Additional Features:
Awning(s), Lighting, Outdoor Kitchen, Rain Gutters
Additional Features 2:
See HOA Docs
Map
- Address6107 GLEN ABBEY LN
Featured Properties