

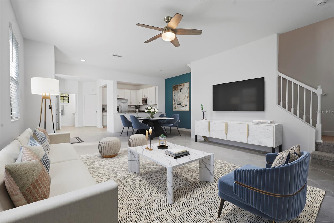
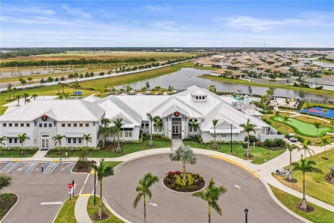

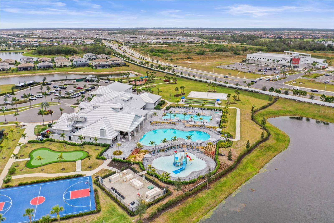
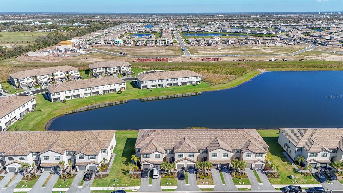
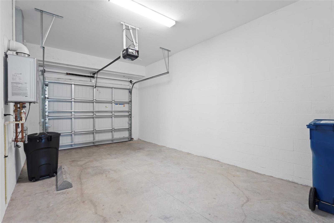


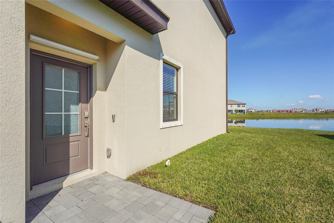
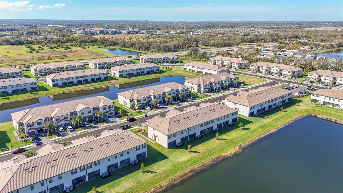
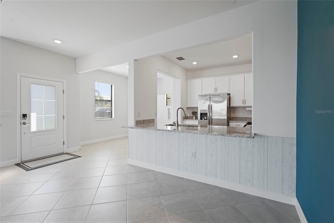

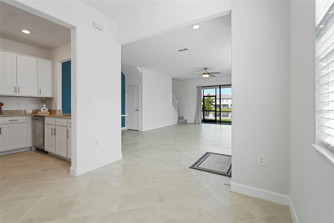
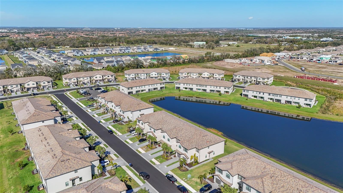
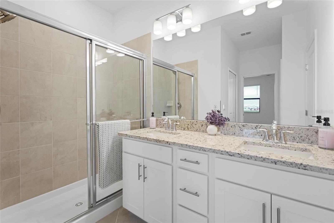

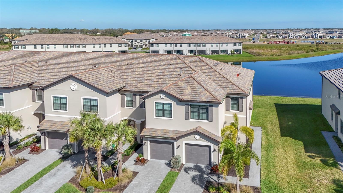
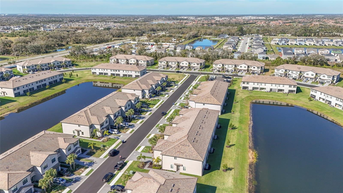
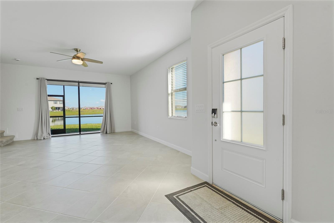
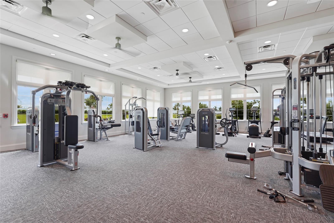

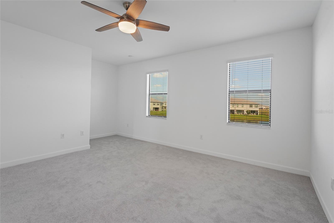
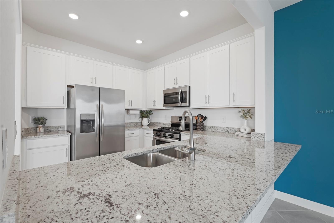
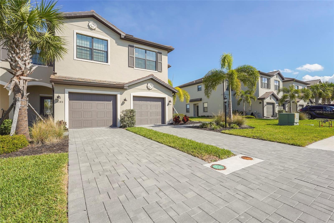
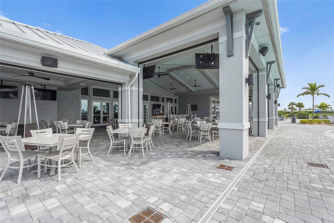
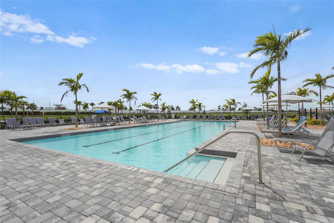


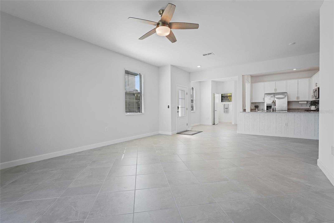
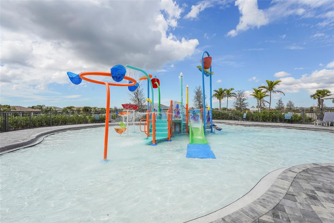
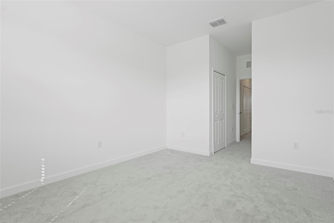

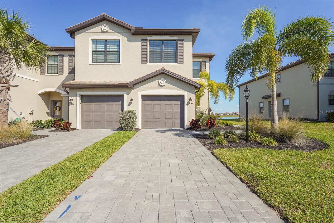

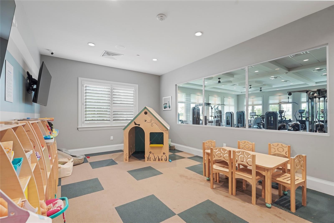
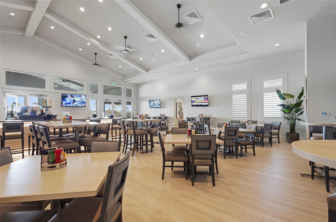
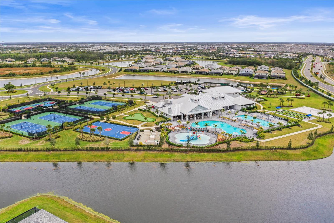
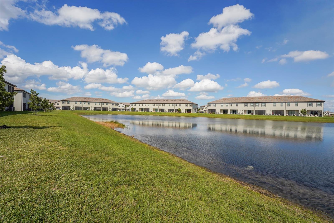
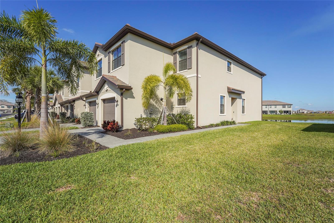
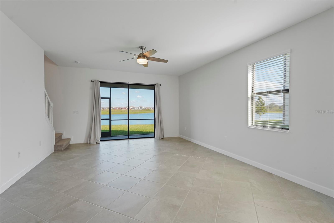

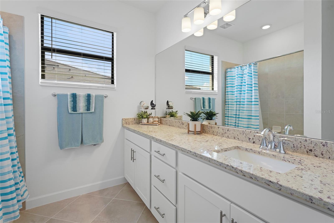
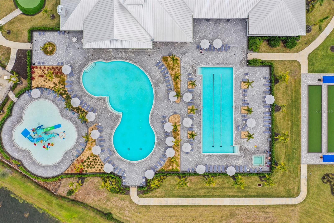
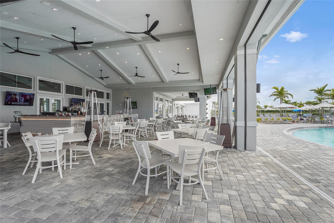
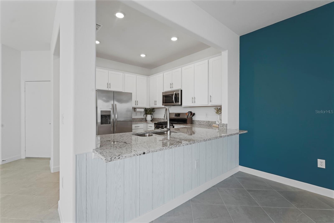
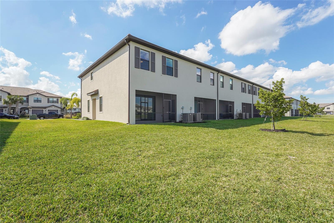
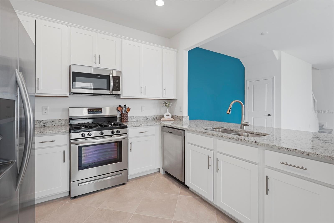
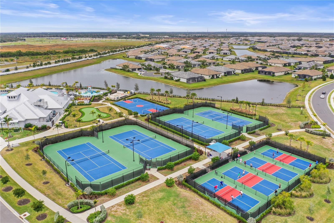
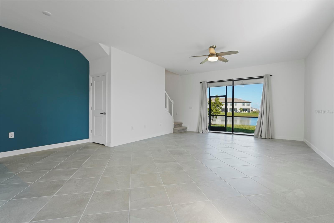
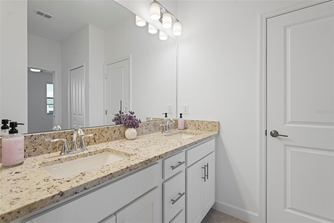
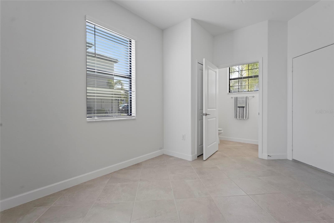
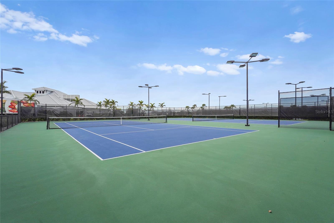
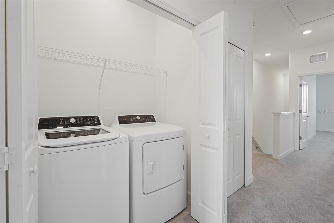


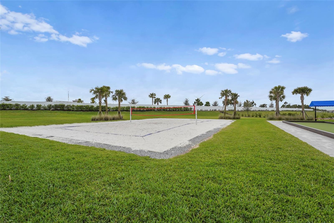
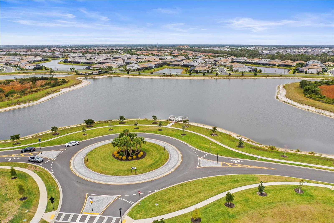
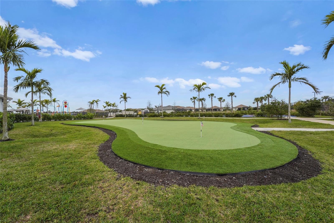

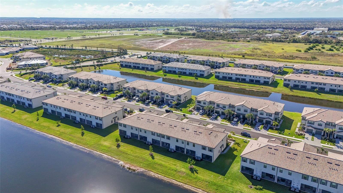
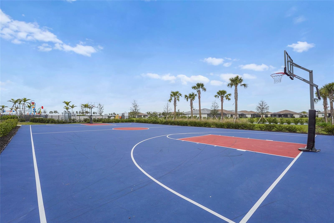

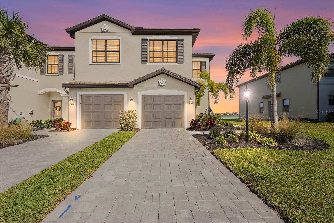
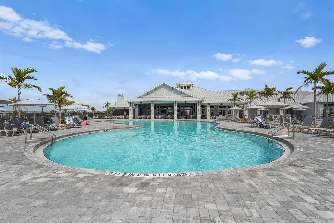

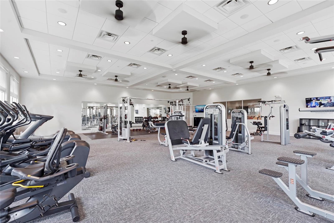
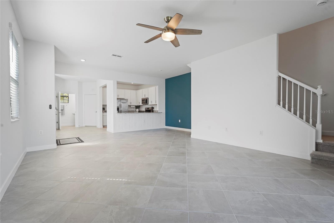
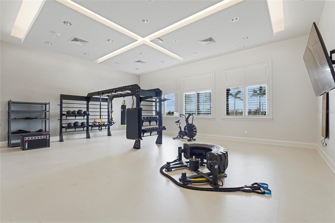
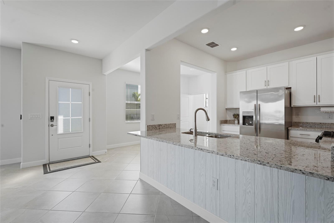
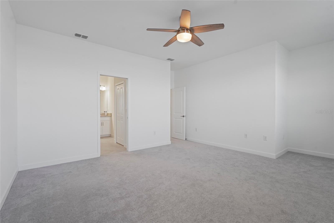

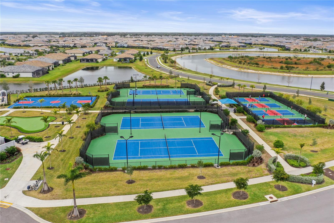
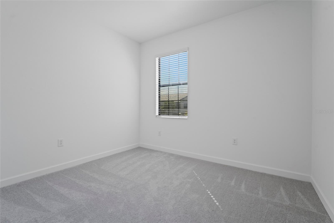

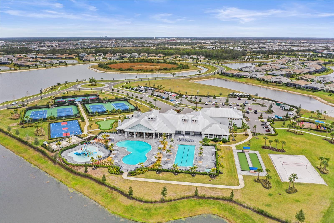
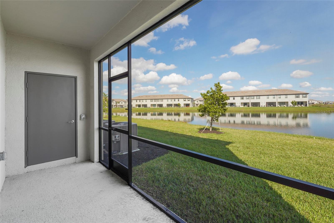
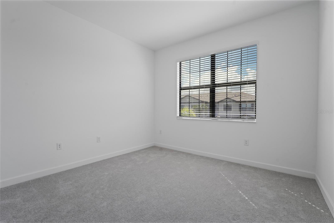
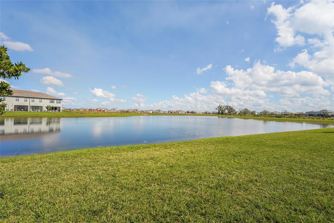
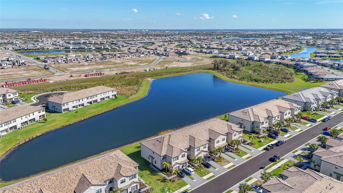
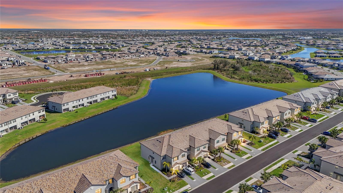
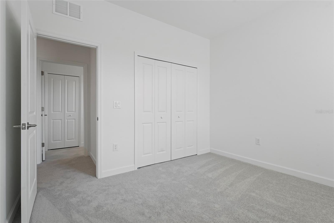

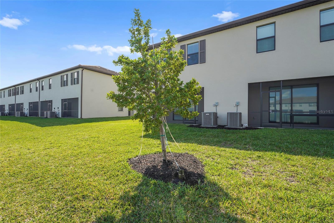
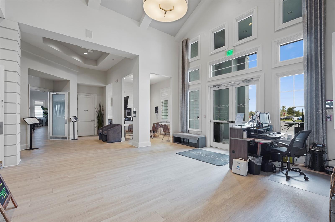
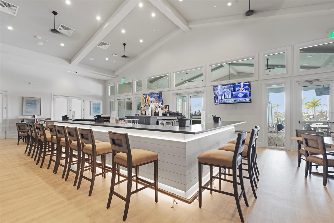
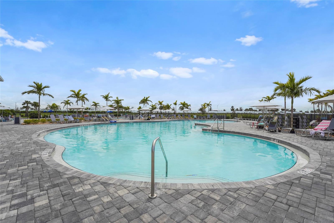
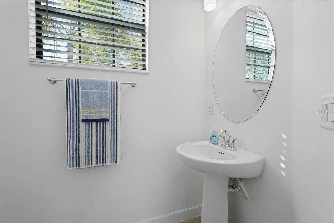
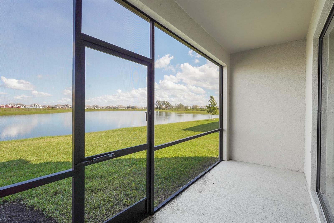
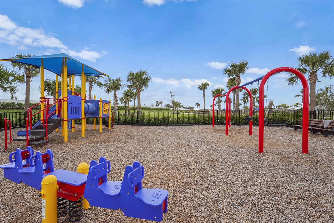
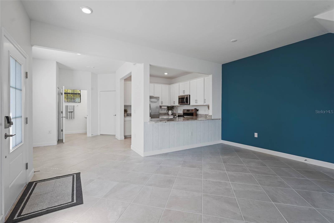
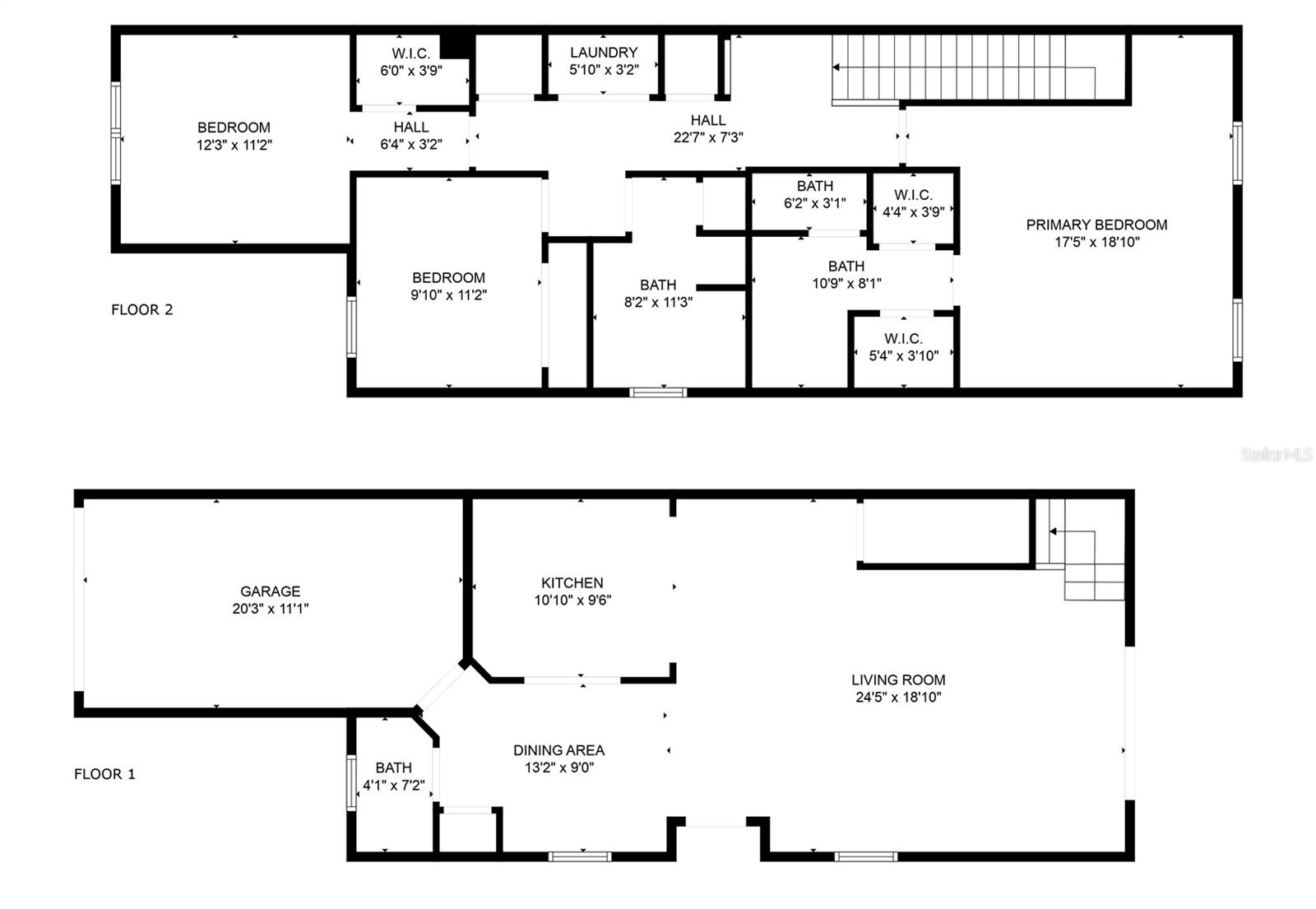
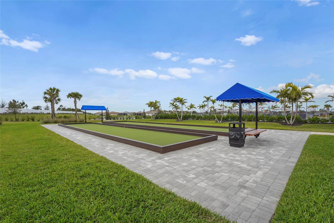
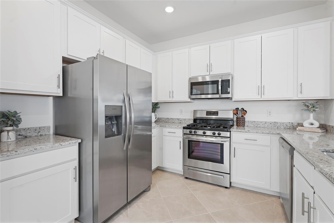
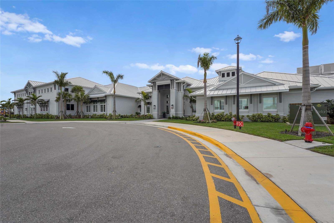

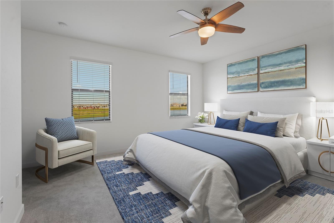
Active
15147 SUNNY DAY DR
$365,000
Features:
Property Details
Remarks
**BE THE VERY FIRST TO LIVE IN THIS UPGRADED, END-UNIT TOWNHOME WITH JAW-DROPPING LAKE VIEWS FROM YOUR LIVING ROOM.** Step into effortless luxury with this brand-new, never-occupied 3-bedroom, 2.5-bath end-unit townhome, perfectly positioned to capture breathtaking lake views from your living space. Nestled in a highly sought-after community, this move-in-ready home boasts thoughtful upgrades and a bright, open layout designed for modern living. The main floor features an inviting open-concept design, ideal for both relaxing and entertaining. Fresh designer interior paint and a stylish accent wall elevate the ambiance, while brand-new drapes in the living room add warmth and sophistication. Recent upgrades include a ceiling fan in the living room and primary suite, along with new ceiling lights in both upstairs bedrooms for a contemporary touch. A convenient half-bath on the main floor enhances functionality. Upstairs, all three spacious bedrooms are thoughtfully arranged for privacy and comfort. The primary suite is a true retreat, complete with an en-suite bath and serene lake views to wake up to each morning. Beyond the interiors, enjoy Florida living at its finest with a tile roof, paver driveway, and an attached one-car garage. Step outside and take in the peaceful, unobstructed lake views—the perfect backdrop for your morning coffee or evening unwind. This is more than just a house—it’s an opportunity to own a never-lived-in home with modern updates in a prime location. Don’t miss out—schedule your private tour today!
Financial Considerations
Price:
$365,000
HOA Fee:
434
Tax Amount:
$5842
Price per SqFt:
$193.43
Tax Legal Description:
LOT 617, LORRAINE LAKES PH IIA PI #5812.3295/9
Exterior Features
Lot Size:
4522
Lot Features:
N/A
Waterfront:
No
Parking Spaces:
N/A
Parking:
N/A
Roof:
Concrete, Tile
Pool:
No
Pool Features:
N/A
Interior Features
Bedrooms:
3
Bathrooms:
3
Heating:
Central
Cooling:
Central Air
Appliances:
Dishwasher, Dryer, Electric Water Heater, Exhaust Fan, Microwave, Range, Refrigerator, Tankless Water Heater, Washer
Furnished:
No
Floor:
Carpet, Tile
Levels:
Two
Additional Features
Property Sub Type:
Townhouse
Style:
N/A
Year Built:
2023
Construction Type:
Stucco
Garage Spaces:
Yes
Covered Spaces:
N/A
Direction Faces:
South
Pets Allowed:
No
Special Condition:
None
Additional Features:
Sidewalk, Sliding Doors
Additional Features 2:
Lease application fees paid by money order or checks only (one made out to Lorraine Lakes Master Association and the other to Lorraine Lakes Town Center). Nee Executed lease document, Transfer fees check, Lease Registration form 15 days prior.
Map
- Address15147 SUNNY DAY DR
Featured Properties