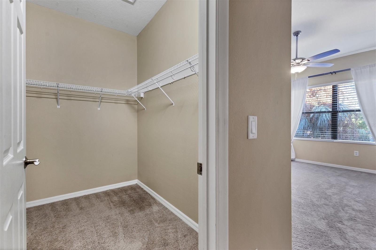

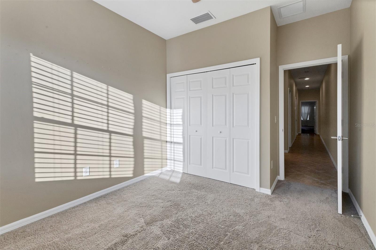

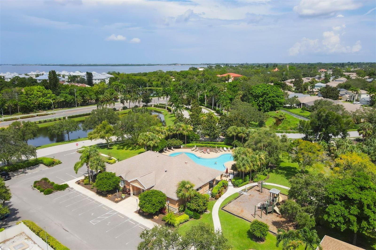
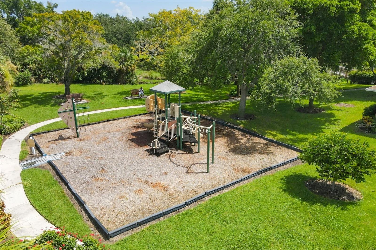
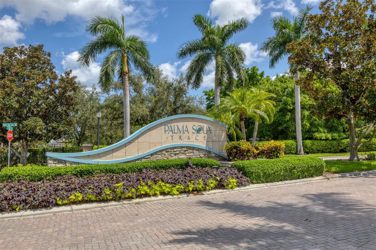
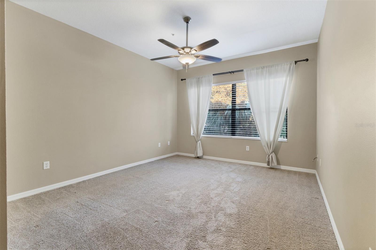


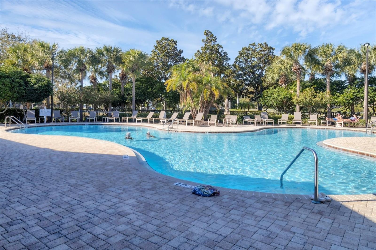
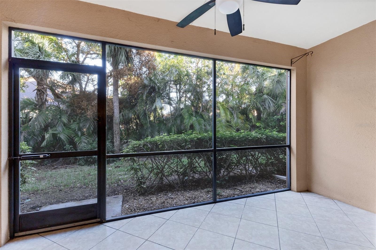
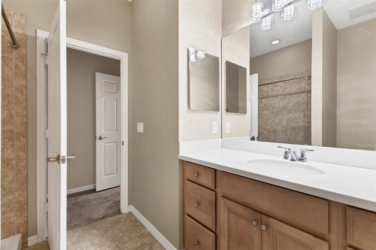
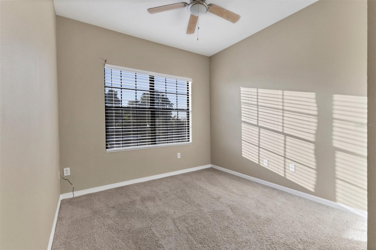
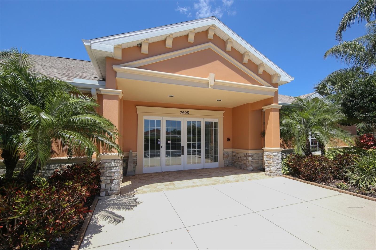
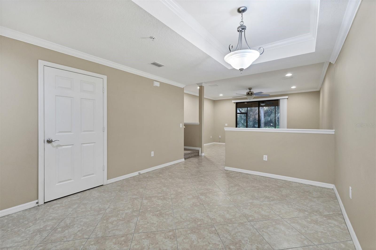
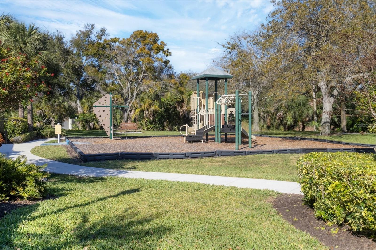
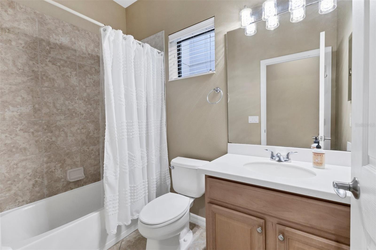
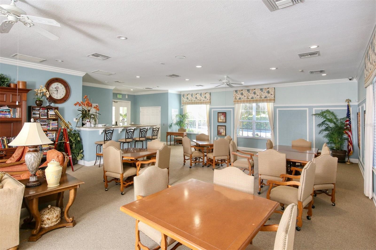
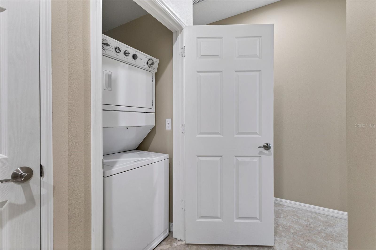
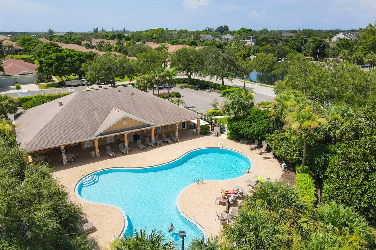
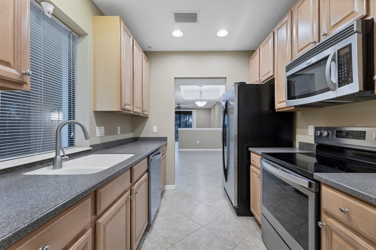
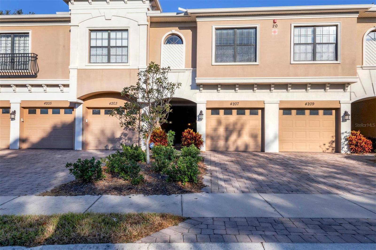
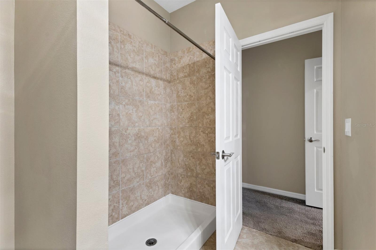
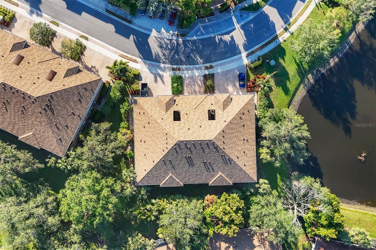
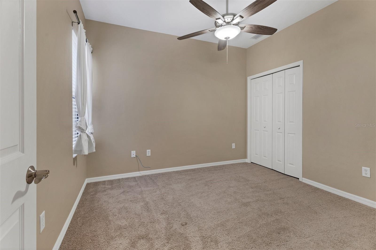
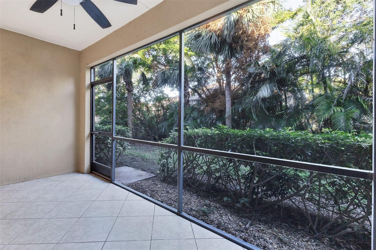
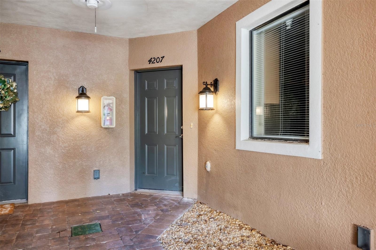
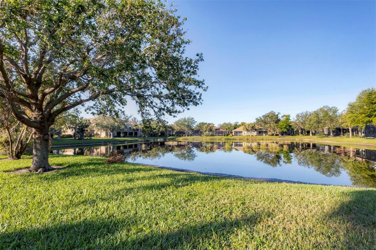
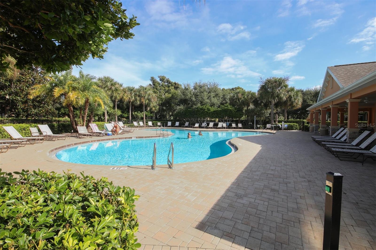
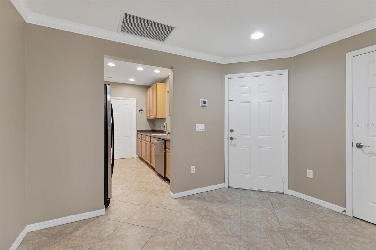
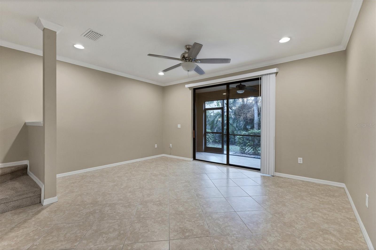
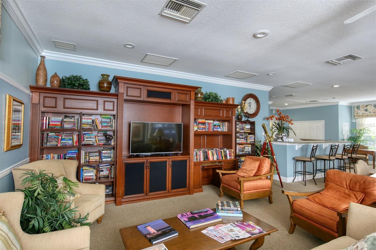
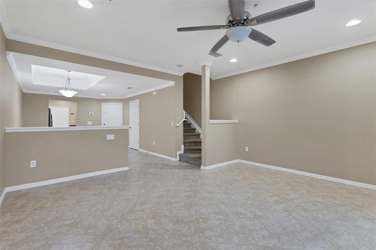
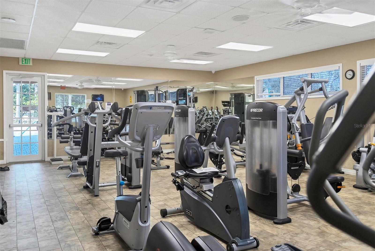
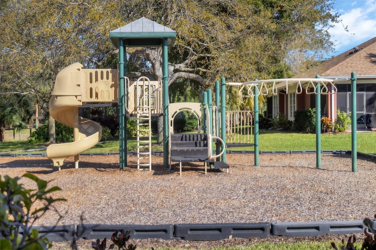
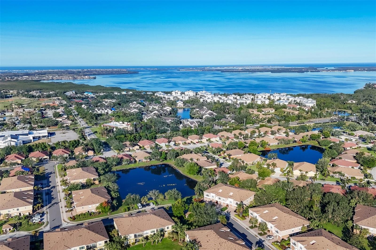
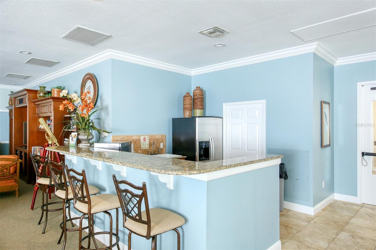
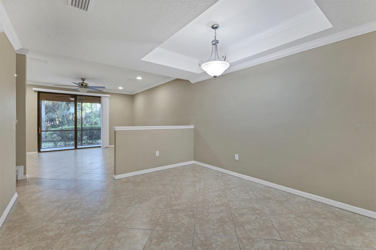
Active
4207 OVERTURE CIR #4207
$340,000
Features:
Property Details
Remarks
Wonderful 3 bedroom, 2 1/2 bath, 1855 sq ft town home in Palma Sola Trace. Centrally located between Manatee Ave and Cortez makes for easy access to Anna Maria Island and beaches. This home features open floor plan, block construction on both floors and hurricane rated windows. Newer AC 2022 and new roof 2024. This home has a one car garage leading to the kitchen. For ease of unloading groceries. The kitchen features stainless appliances, wood cabinets, solid surface counters and a closet pantry. With an open floor plan the kitchen leads to the dining room with a tray ceiling and half bath. The living room has sliding doors leading to the screened in covered lanai. Great to enjoy the outdoors or entertaining with a garden view. Upstairs you will find the bedrooms, and a laundry closet for easy access and convivence. This home has split bedrooms. The large master bedroom has a large walk in closet and ensuite bathroom. The two guest bedrooms are spacious and share a guest bath. Palma Sola Trace is close to Anna Maria Island and beaches, a great plaza at the end of the street, groceries, Home Goods, many more shops and restaurants. Within walking, biking or golf cart range. Palma Sola Trace is maintenance free, with great amenities. including a heated resort style pool, state of the art fitness center, club house with kitchen, playground and biking trails. Close to Cortez village, Desoto Park, Robinson Preserve, great restaurants, shopping and Anna Maria Island beaches. Close to IMG and Sarasota airport.
Financial Considerations
Price:
$340,000
HOA Fee:
1097
Tax Amount:
$6321.01
Price per SqFt:
$219.21
Tax Legal Description:
UNIT 430 BLDG 20 PALMA SOLA TRACE CONDO, PI#51456.2380/9
Exterior Features
Lot Size:
654985
Lot Features:
N/A
Waterfront:
No
Parking Spaces:
N/A
Parking:
Covered, Driveway, Garage Door Opener
Roof:
Shingle
Pool:
No
Pool Features:
N/A
Interior Features
Bedrooms:
3
Bathrooms:
3
Heating:
Central
Cooling:
Central Air
Appliances:
Dishwasher, Disposal, Dryer, Electric Water Heater, Microwave, Range, Refrigerator, Washer
Furnished:
No
Floor:
Carpet, Tile
Levels:
Two
Additional Features
Property Sub Type:
Condominium
Style:
N/A
Year Built:
2007
Construction Type:
Block, Stucco
Garage Spaces:
Yes
Covered Spaces:
N/A
Direction Faces:
Northwest
Pets Allowed:
No
Special Condition:
None
Additional Features:
Irrigation System, Lighting, Rain Gutters, Sliding Doors
Additional Features 2:
See Association documents. Copy of lease must be sent to the association. Minimum lease period is 3 months. Please confirm with manager.
Map
- Address4207 OVERTURE CIR #4207
Featured Properties