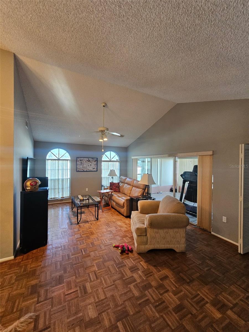

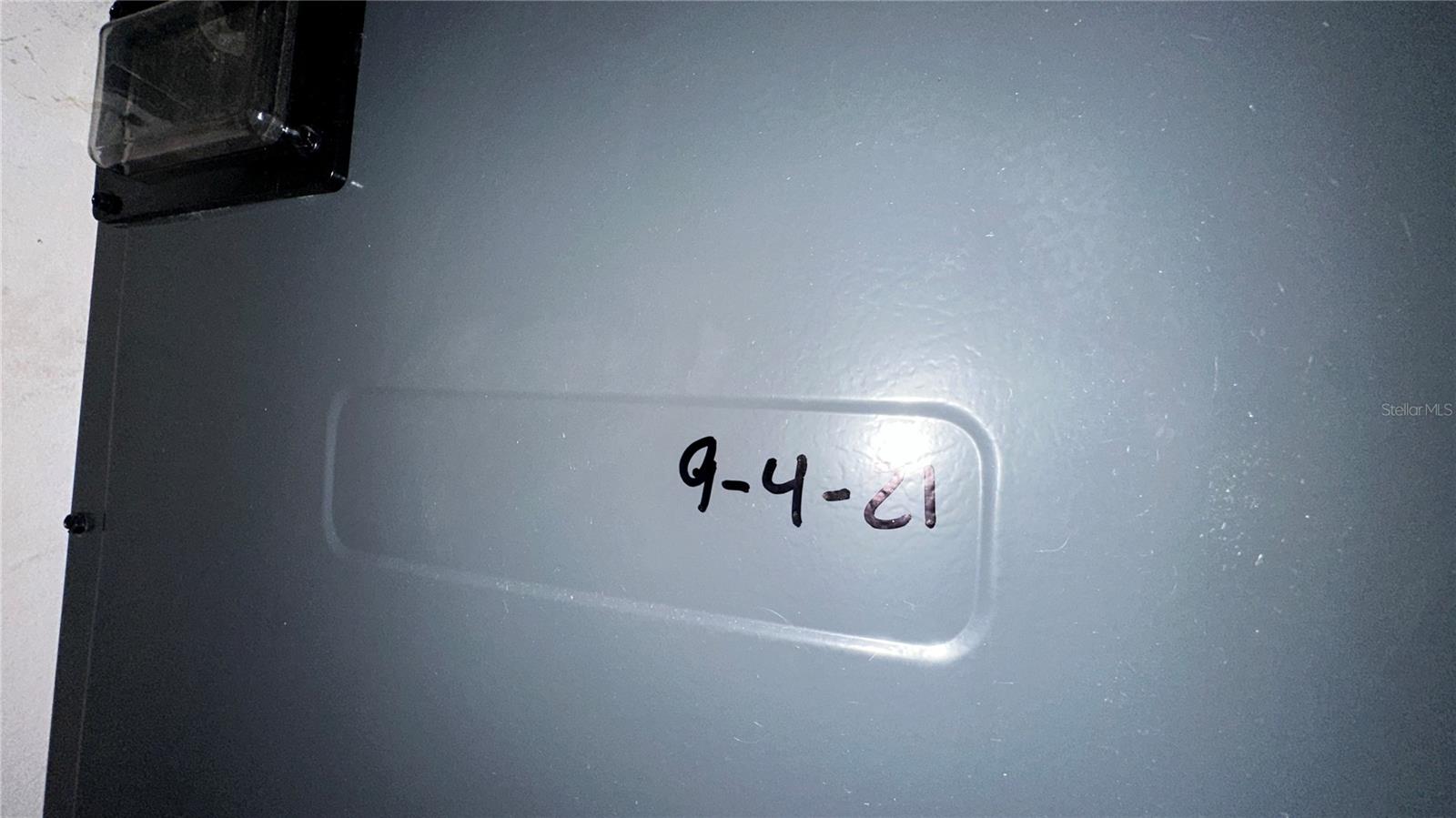
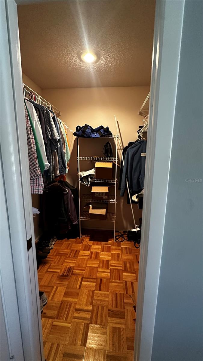
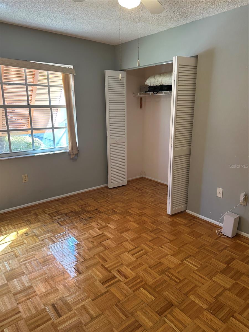


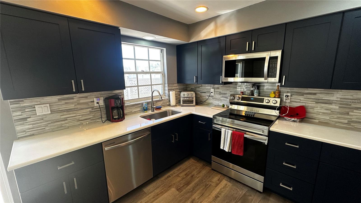


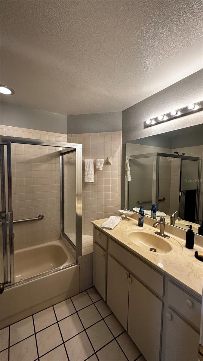

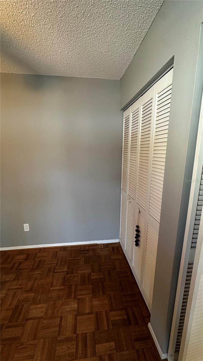






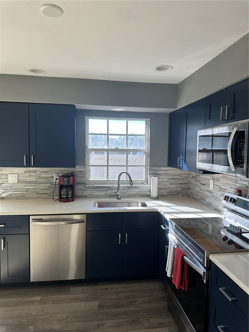






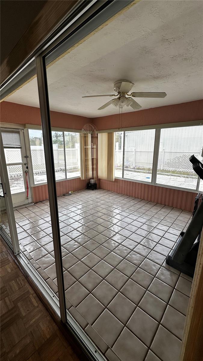



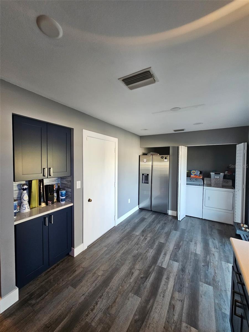




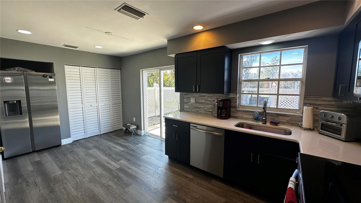

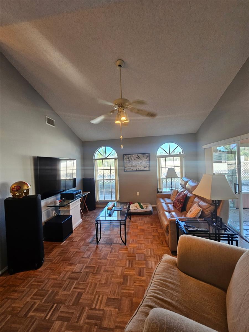
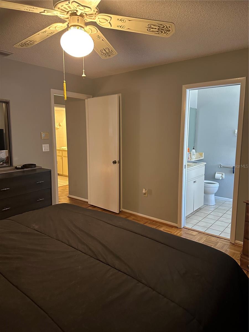


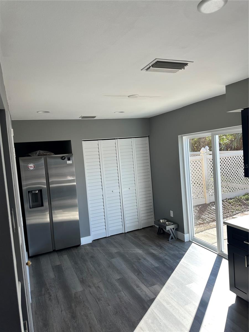

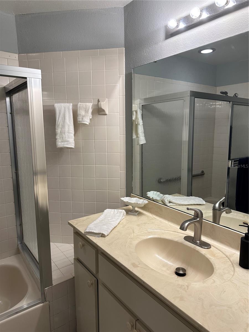


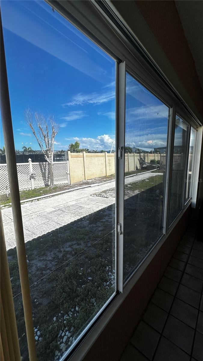

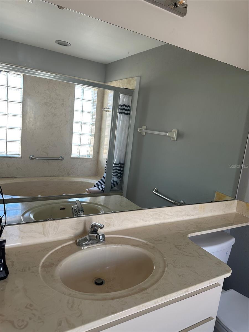


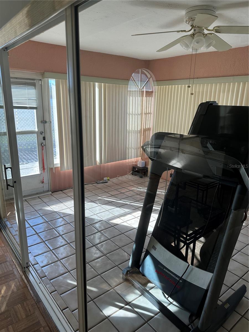


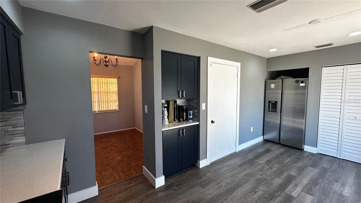


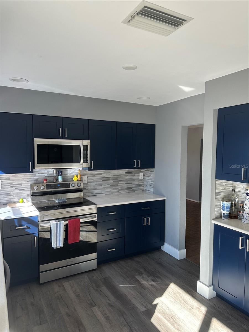
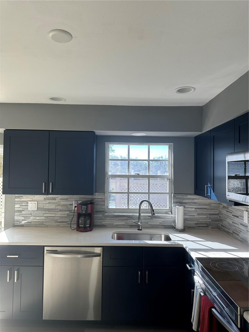




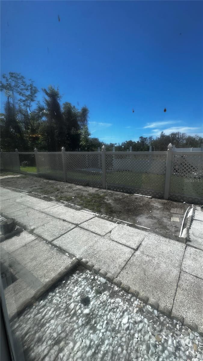

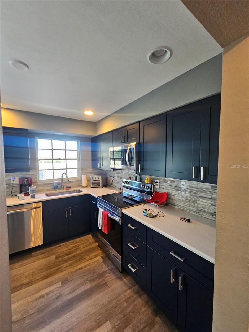



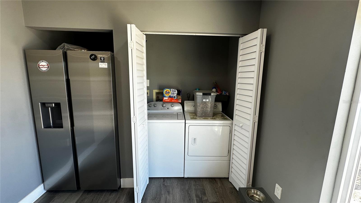

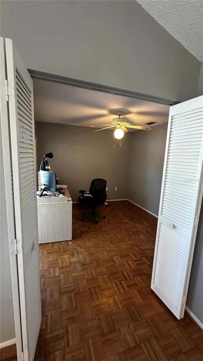


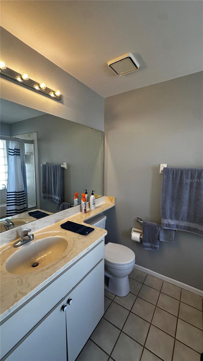





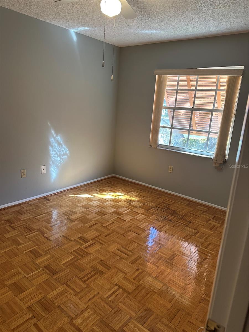



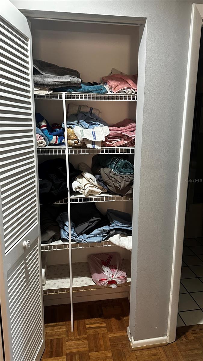




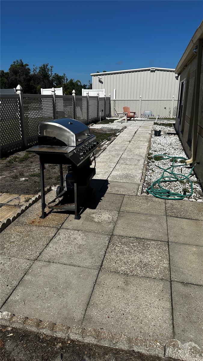




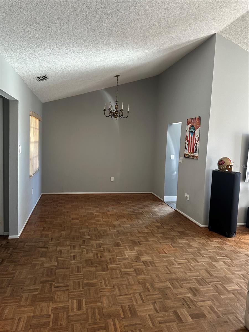













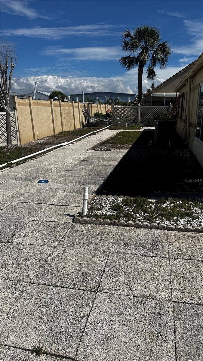
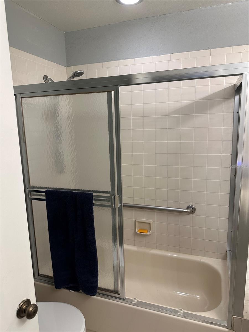


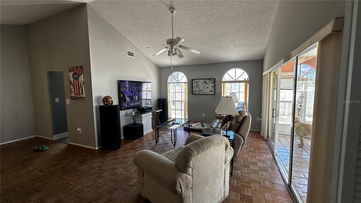
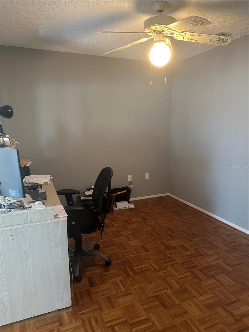



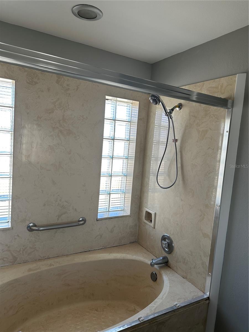

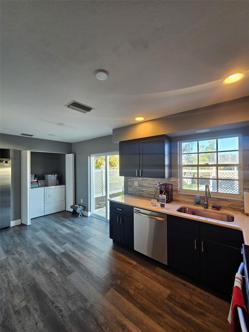

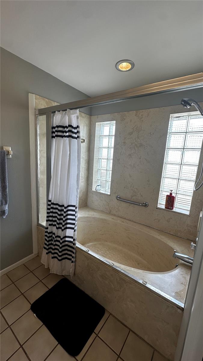

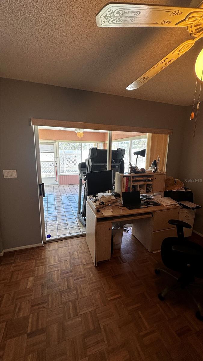




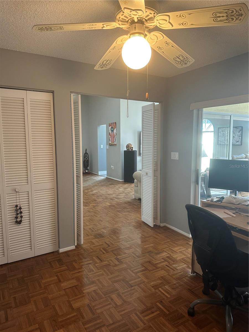








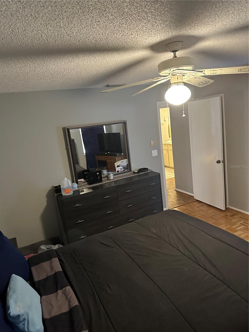


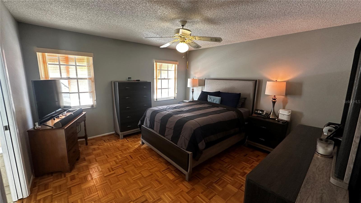
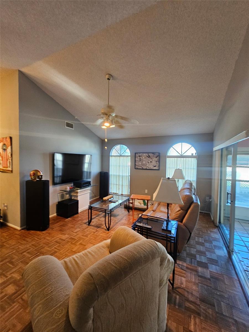






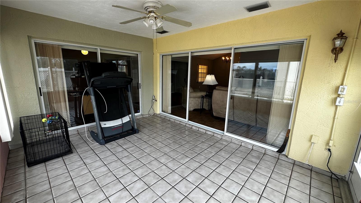







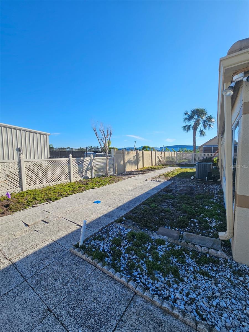


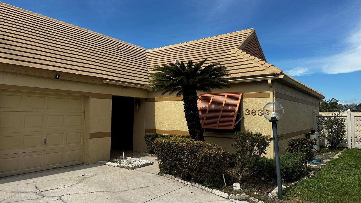

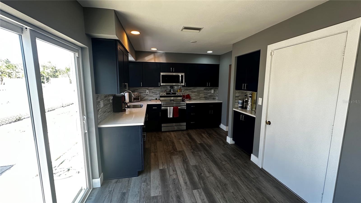









Active
3633 57TH AVENUE DR W
$299,900
Features:
Property Details
Remarks
Price improvement for your consideration. Experience the best of both comfort and convenience with this spacious 3-bedroom, 2-bathroom condo, ideally situated in a prime location backing up to the IMG walking path with no nearby buildings, offering ultimate privacy. The expansive back and side yards—among the largest in the Lakebridge community—are perfect for creating your dream garden or hosting unforgettable gatherings with friends. (Note: the HOA is currently addressing a fence panel replacement, which is being sourced.) Step inside to find a beautifully remodeled kitchen, featuring a stylish tile backsplash, sleek stainless steel appliances, and a warm wood-look tile floor. There’s plenty of space for a breakfast table, and a washer/dryer closet adds extra convenience. The open, L-shaped dining and living areas create a seamless flow for entertaining. Retreat to the spacious primary bedroom, which boasts an ensuite bath with a large soaking tub and gorgeous opaque glass tiles that allow natural light to flood the room. The third bedroom overlooks the covered lanai area, providing a serene spot for relaxation. A single-car garage with additional storage space in the attic rounds out this wonderful home. The community is not only near IMG but also offers fantastic amenities, including two swimming pools, a clubhouse, and a tennis court (currently under repair after a large tree fell). Don't miss your chance to own this exceptional condo in one of the most desirable locations in Lakebridge!
Financial Considerations
Price:
$299,900
HOA Fee:
N/A
Tax Amount:
$1173
Price per SqFt:
$216.38
Tax Legal Description:
UNIT 47 LAKEBRIDGE CONDO PHASE 3 PI#61455.3740/0
Exterior Features
Lot Size:
2997
Lot Features:
Corner Lot, In County, Landscaped, Level, Private
Waterfront:
No
Parking Spaces:
N/A
Parking:
Garage Door Opener, Workshop in Garage
Roof:
Tile
Pool:
No
Pool Features:
N/A
Interior Features
Bedrooms:
3
Bathrooms:
2
Heating:
Central
Cooling:
Central Air
Appliances:
Dishwasher, Disposal, Dryer, Electric Water Heater, Exhaust Fan, Ice Maker, Microwave, Range, Range Hood, Refrigerator, Tankless Water Heater, Washer
Furnished:
Yes
Floor:
Ceramic Tile, Tile, Wood
Levels:
One
Additional Features
Property Sub Type:
Condominium
Style:
N/A
Year Built:
1989
Construction Type:
Stucco
Garage Spaces:
Yes
Covered Spaces:
N/A
Direction Faces:
East
Pets Allowed:
No
Special Condition:
None
Additional Features:
Garden, Gray Water System, Sliding Doors, Tennis Court(s)
Additional Features 2:
refer to manager
Map
- Address3633 57TH AVENUE DR W
Featured Properties