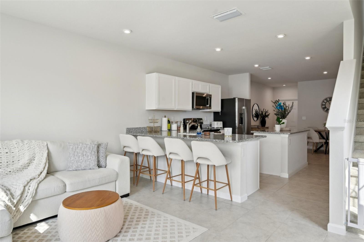
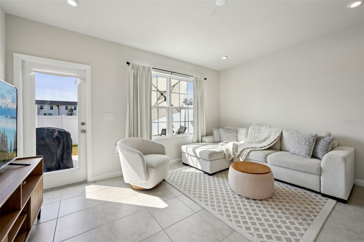
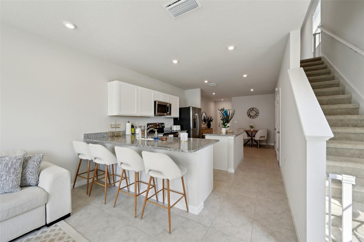
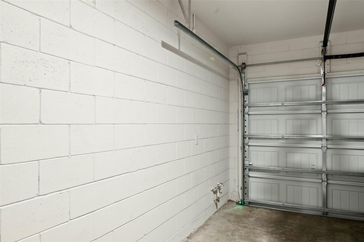
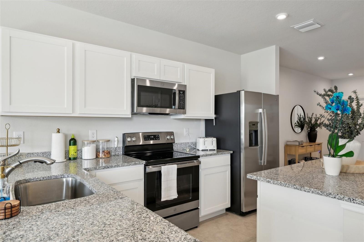
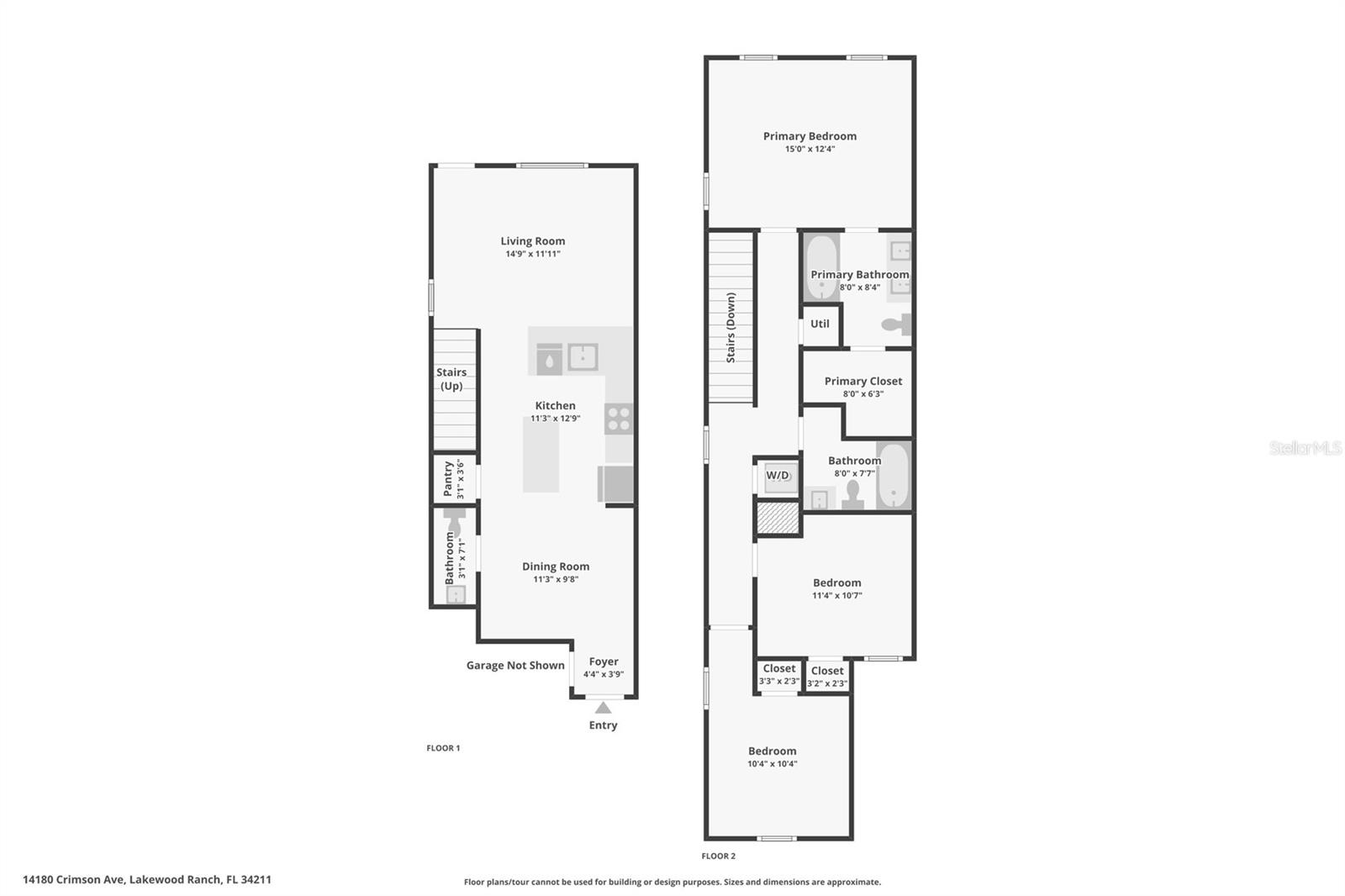
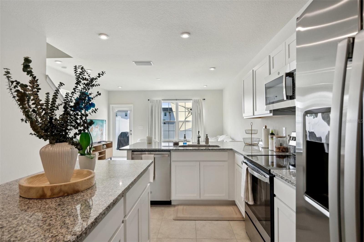
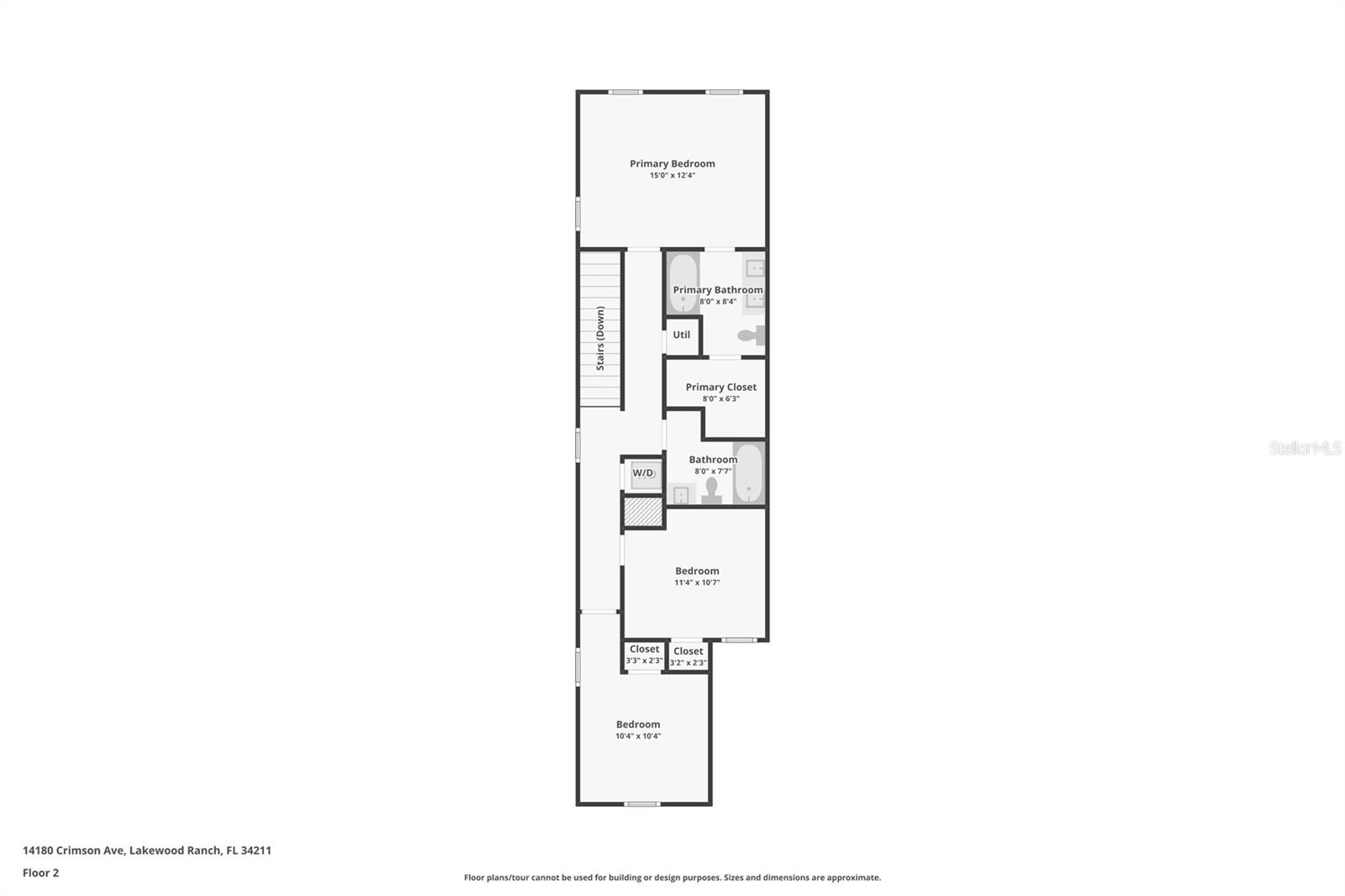
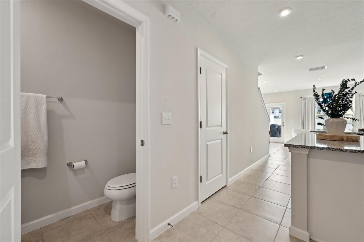
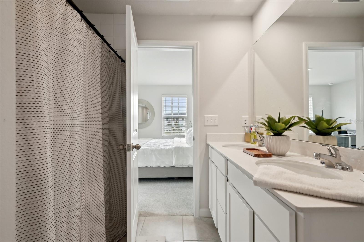
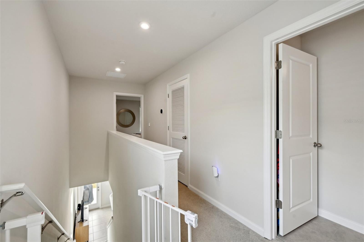
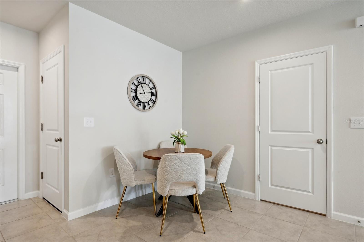
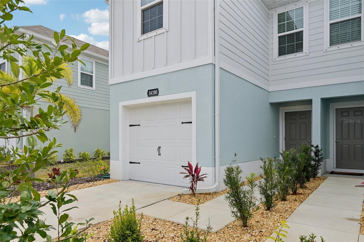
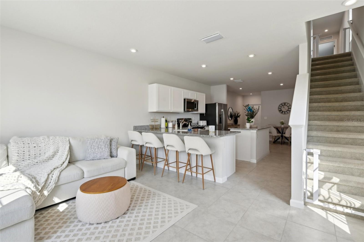
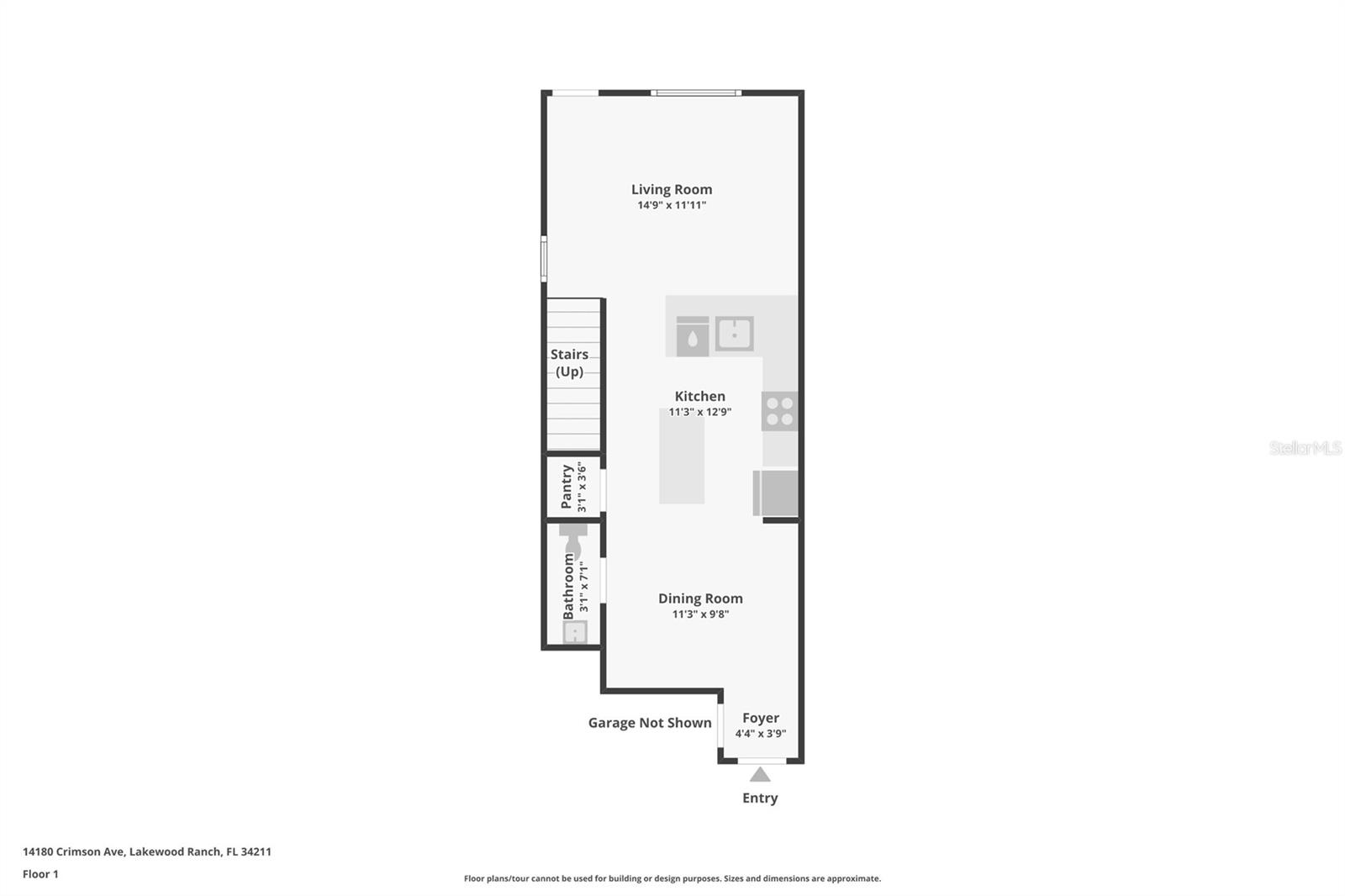
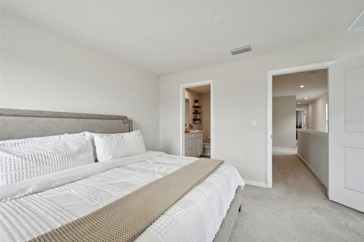
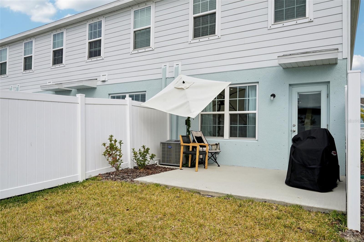
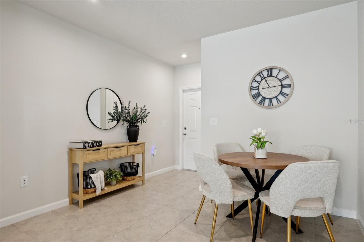
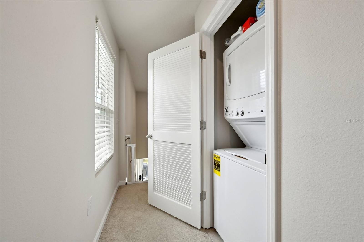
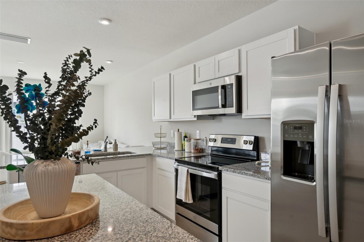
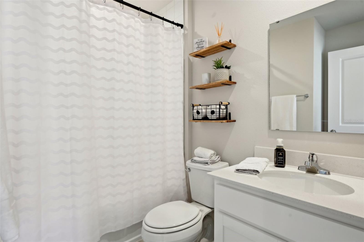
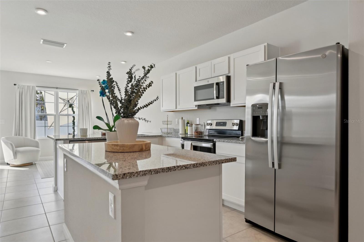
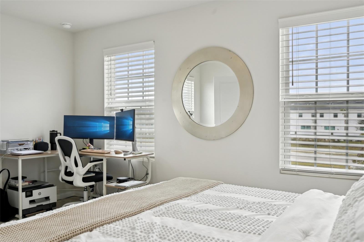
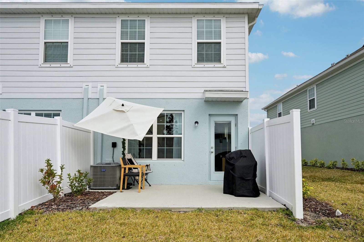
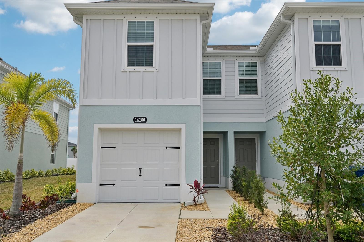
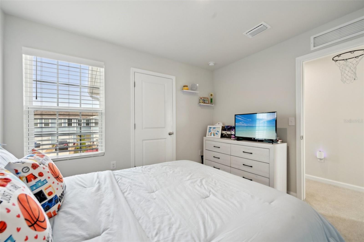
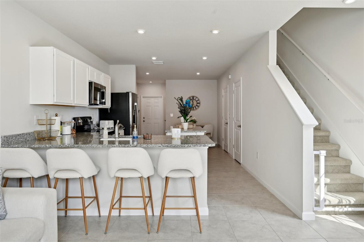
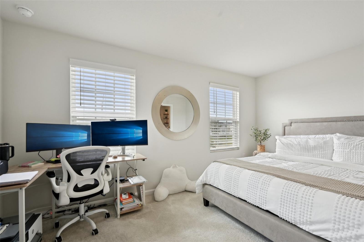
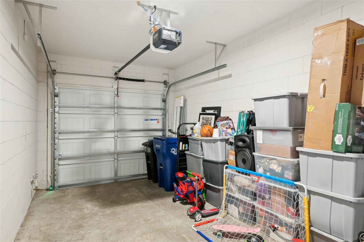
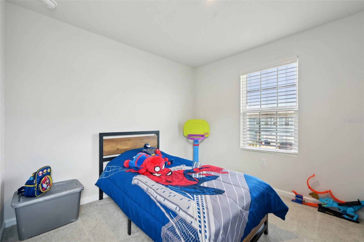
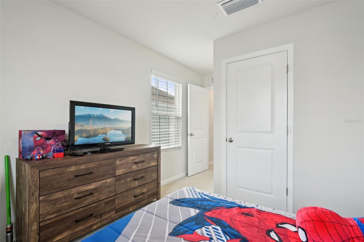
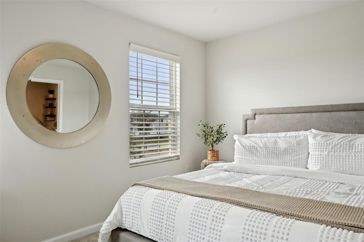
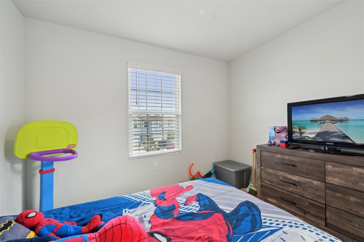
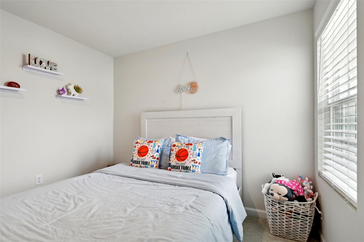
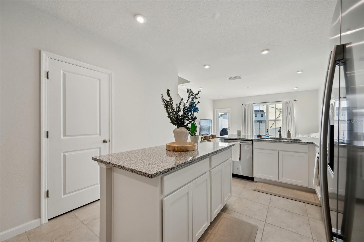
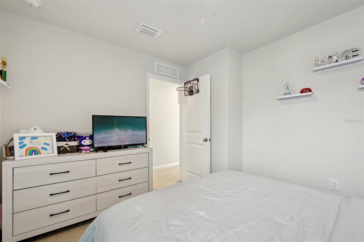
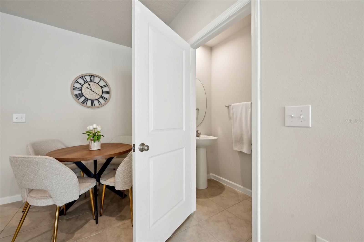
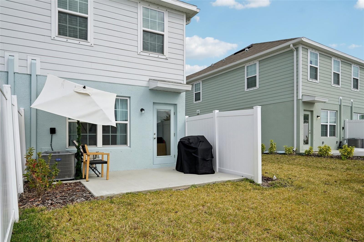
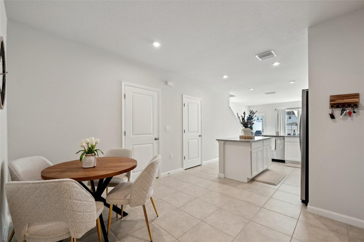
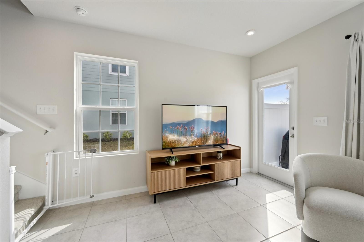
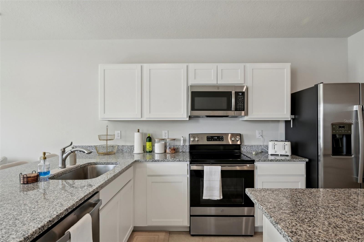

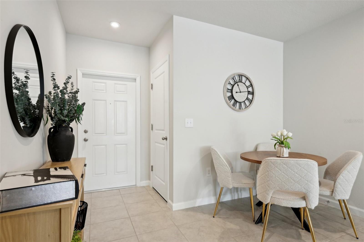
Active
14180 CRIMSON AVE
$340,000
Features:
Property Details
Remarks
Now available for sale or to rent! This is a beautifully upgraded, less than 1-year-old new construction townhome in Avalon Woods, nestled in the heart of Lakewood Ranch—the #1 best-selling multi-generational community in the U.S.! This move-in-ready gem offers the ideal combination of style and practicality, featuring 3 bedrooms, 2.5 baths, and a 1-car garage. With low HOA fees and no CDD fees, it’s as affordable as it is charming! The first floor is perfect for entertaining, with an open and airy layout that seamlessly connects the living room and kitchen. There’s even a convenient half bath for guests. Upstairs, the spacious primary suite is your personal retreat, complete with a spa-inspired ensuite bathroom offering dual sinks and a walk-in closet. Two additional bedrooms and a full bath are located just down the hall, providing plenty of privacy. You’ll love the convenience of having the washer and dryer upstairs. Avalon Woods is a wonderful community with amenities to enjoy, including a dog park, playground, walking trail, and lush green spaces for outdoor fun. Located just minutes from all the endless options for shopping, dining, entertainment, schools, healthcare, nature, recreation and arts Lakewood Ranch is known for. This End-Unit Townhome presents simple yet elegant living. You have just found the perfect blend of comfort and lifestyle. All Ryan Homes now include a WIFI-enabled garage opener and Ecobee thermostat. With countless features thoughtfully provided in this residence and the community, don’t miss out. Schedule your showing today and make this dream home yours!
Financial Considerations
Price:
$340,000
HOA Fee:
449.71
Tax Amount:
$952.77
Price per SqFt:
$237.6
Tax Legal Description:
LOT 311, AVALON WOODS PHASE II PI #5801.2045/9
Exterior Features
Lot Size:
2923
Lot Features:
Conservation Area, In County, Landscaped, Level, Sidewalk, Paved
Waterfront:
No
Parking Spaces:
N/A
Parking:
N/A
Roof:
Shingle
Pool:
No
Pool Features:
N/A
Interior Features
Bedrooms:
3
Bathrooms:
3
Heating:
Central
Cooling:
Central Air
Appliances:
Dishwasher, Disposal, Dryer, Microwave, Range, Refrigerator, Washer
Furnished:
No
Floor:
Carpet, Ceramic Tile
Levels:
Two
Additional Features
Property Sub Type:
Townhouse
Style:
N/A
Year Built:
2024
Construction Type:
Block, Stucco
Garage Spaces:
Yes
Covered Spaces:
N/A
Direction Faces:
North
Pets Allowed:
Yes
Special Condition:
None
Additional Features:
Hurricane Shutters, Irrigation System, Lighting, Sidewalk, Sliding Doors, Sprinkler Metered
Additional Features 2:
contact property manager
Map
- Address14180 CRIMSON AVE
Featured Properties