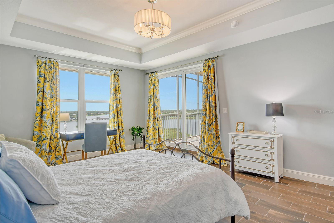
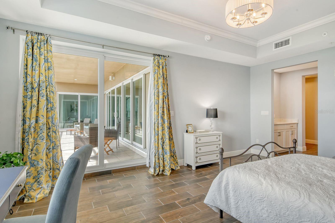
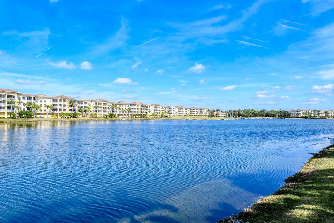
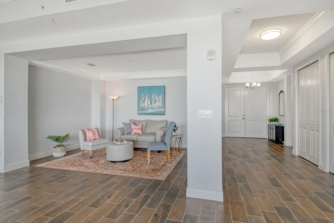

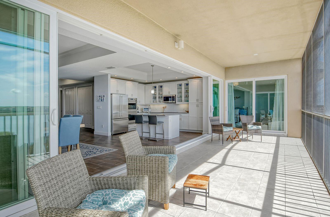



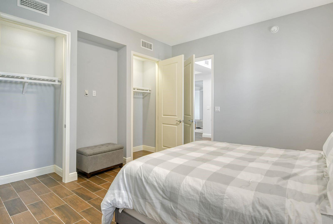

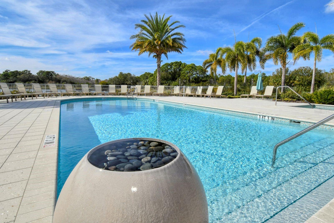

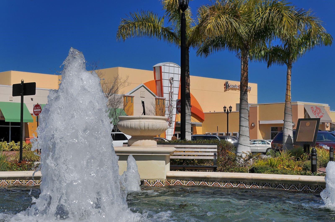
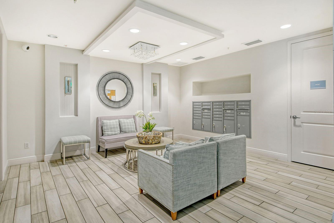



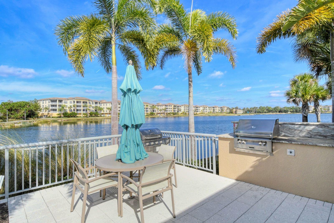
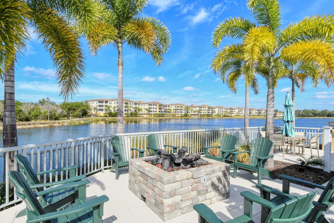
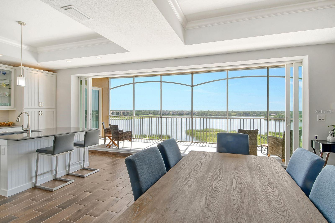


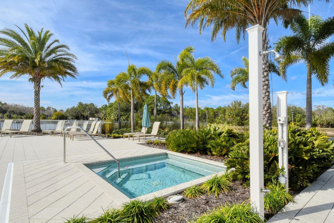
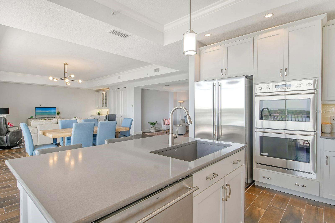

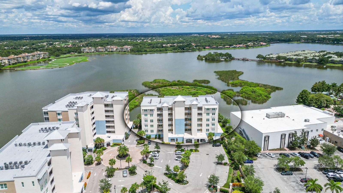

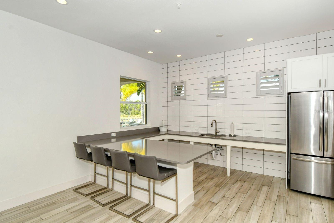


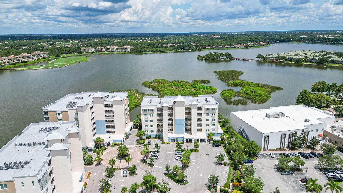

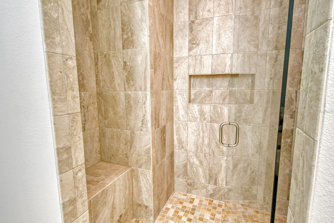

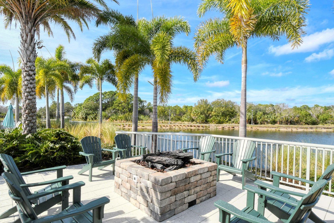





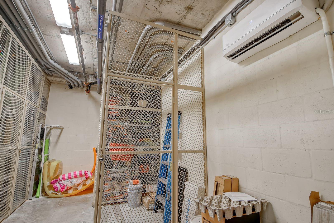
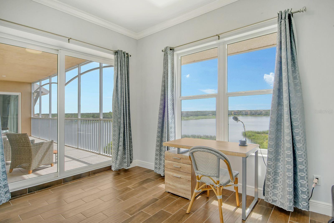

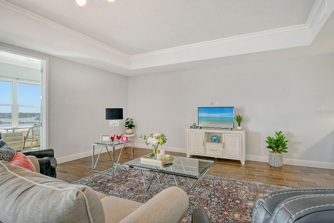



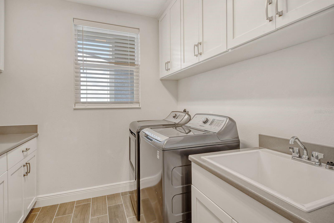



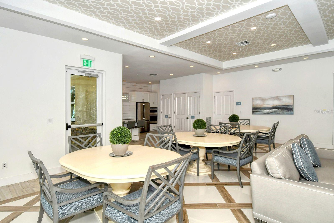


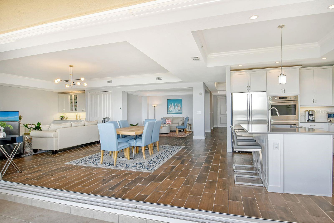
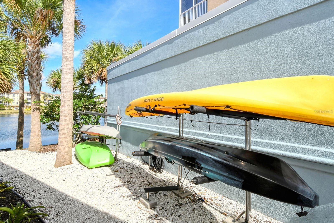
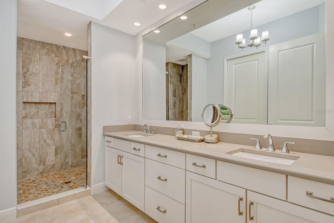


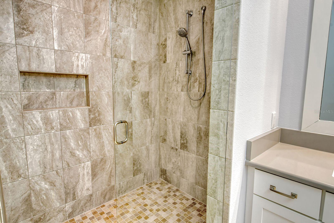



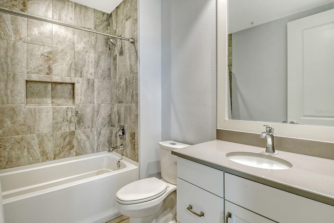

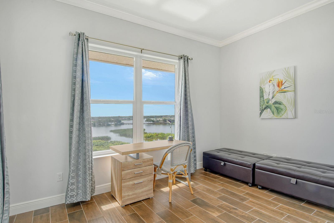







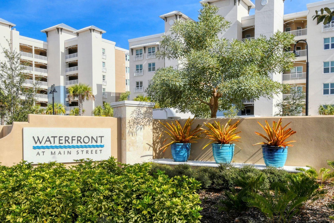


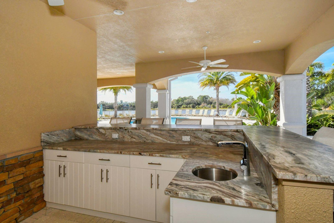


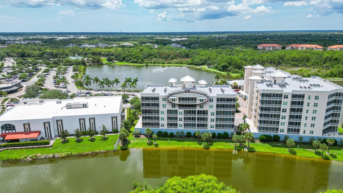


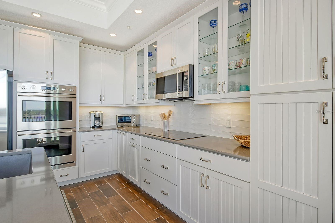
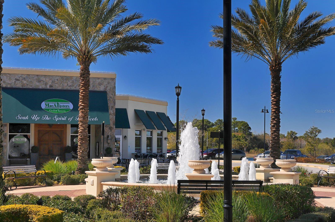

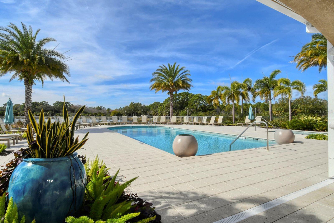















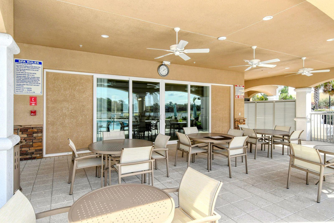






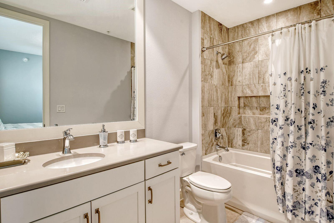


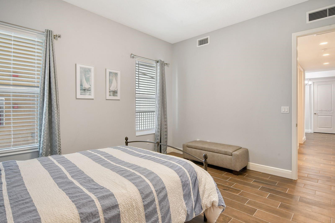
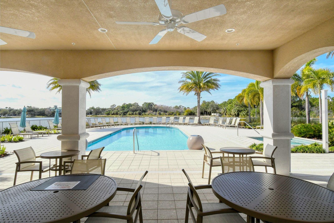
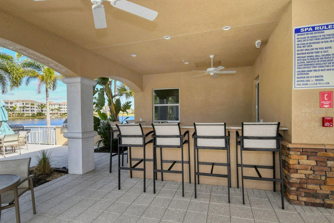
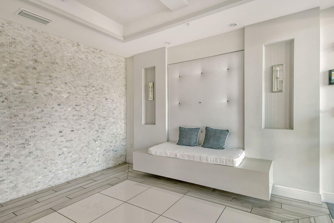

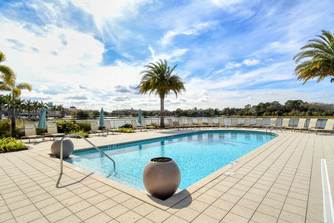

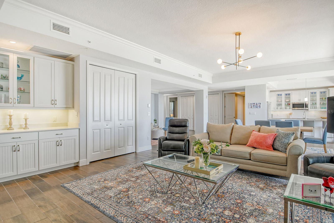

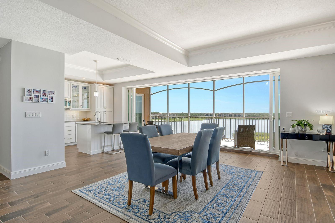





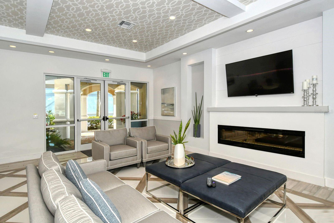
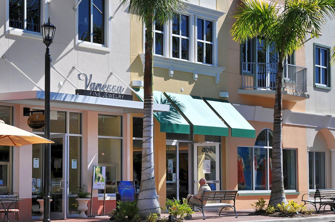
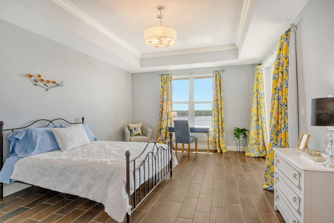


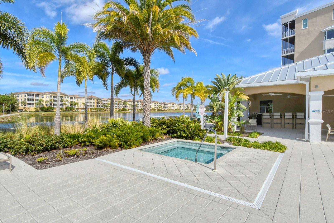



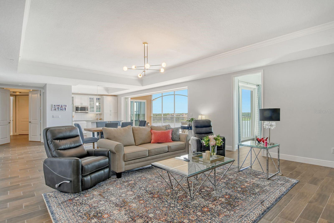

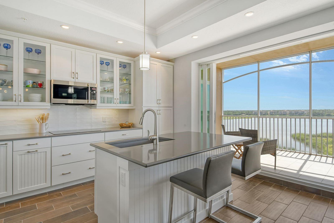
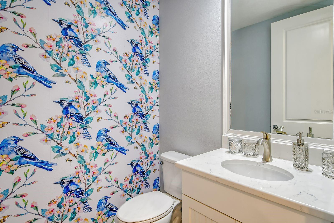



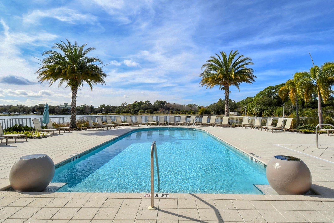





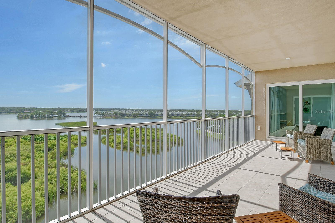
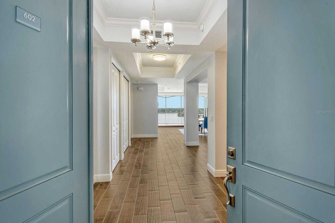
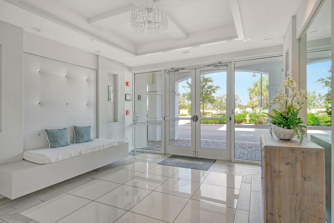


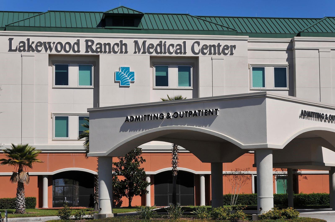
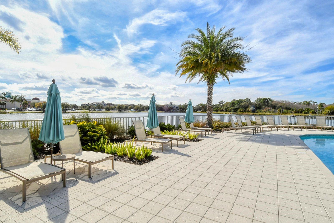

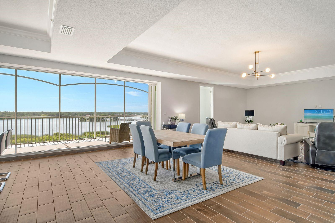
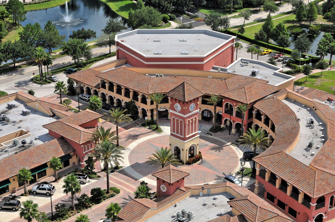
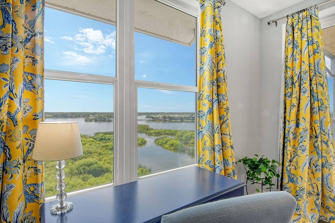


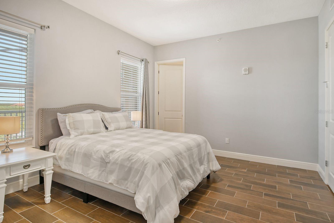

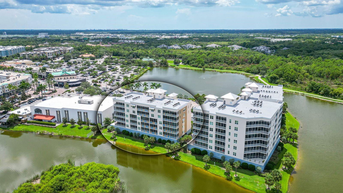





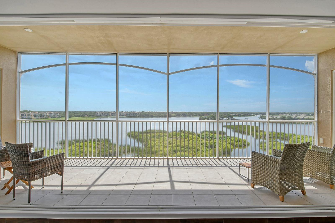







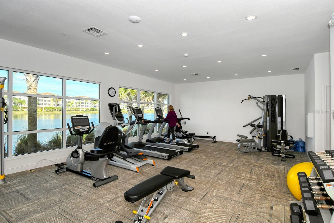

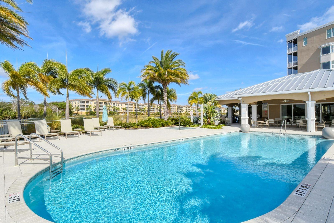





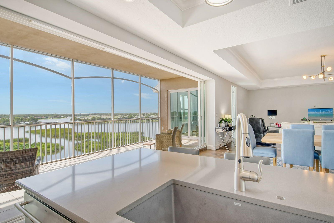

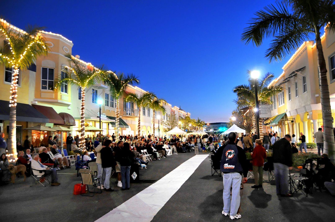


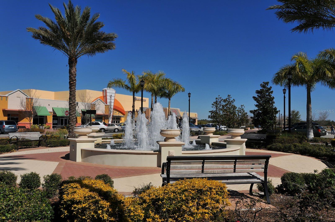
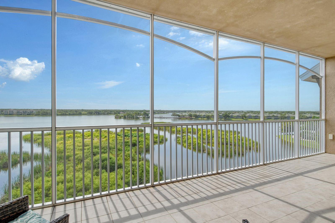

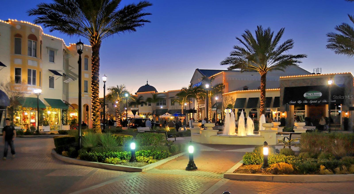



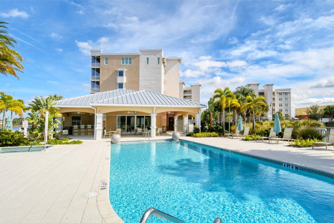

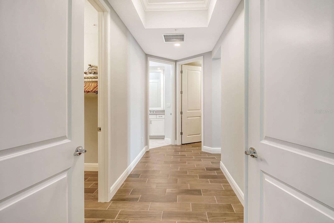


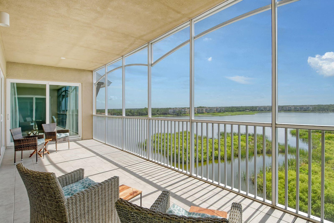
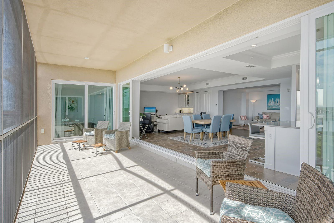



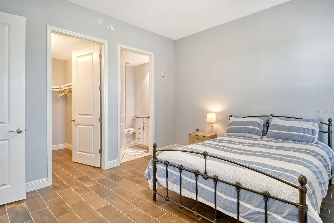
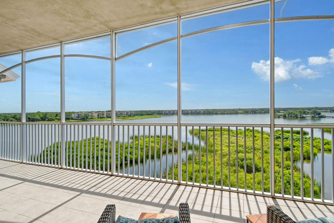
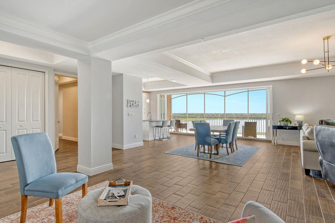
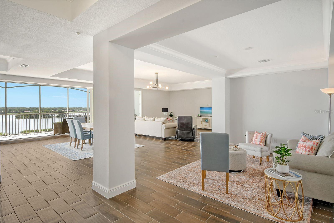


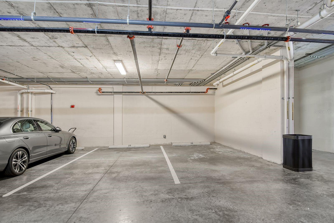
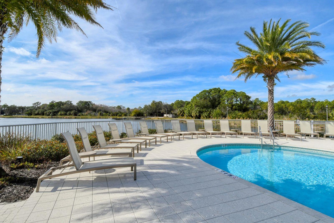



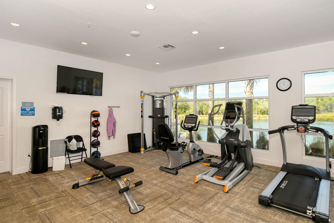
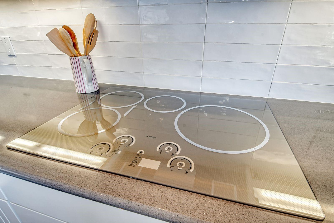

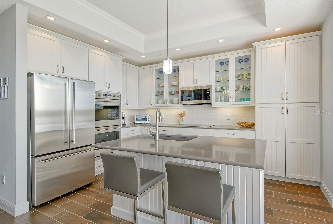



Active
10510 BOARDWALK LOOP #602
$1,457,000
Features:
Property Details
Remarks
Lakewood Ranch ~ Penthouse ~ center of lake views ~ including water views from every window throughout the living space ~ the only 3-bedroom, 3-bathroom, and ½ bathroom in the building ~ Lakewood Ranch’s “main street waterfront community” ~ a property surrounded by water ~ rare “top floor” penthouse – the “fiesta plan” property boasts 2,860 sf of living area ~ 300 sf of enclosed screened balcony with exceptional direct water views and amazing sunrises ~ floor-to-ceiling balcony "pocket" sliding doors ~ this 3-bedroom, 3-bathroom, 1-half-bath property includes many features, such as: all en suite bedrooms ~ an office suite with full water views ~ walk-in closets throughout ~ a very bright open floor plan ~ separate den area ~ volume ceilings ~ crown molding ~ top-end appliances (monogram) ~ induction cooktop ~ quartz counters ~ wood cabinetry (selected windowed) ~ 2 wet bars (living area and primary bedroom suite) ~ lower kitchen cabinets with beadboard design ~ pull-out pantry ~ pull-out spice racks ~ a very large primary suite as a relaxing retreat ~ two zoned air conditioning systems ~ two wifi locations ~ two hot water heater systems ~ a separate air-conditioned oversized storage unit ~ two under-building parking spaces (first two next to the building entrance) ~ extensive community features: pool / spa / community room with full kitchen / fitness center / kayak storage / dog run / gated secure community ~ walk to all of Lakewood Ranch’s main street shopping and restaurants, including but not limited to: movie theater, Starbucks, Lakewood Ranch medical center ~ rarely used vacation home ~ "almost new" ~ never rented ~ a must-see to appreciate ~ very easy showing process! refer to updated photos / virtual tours.
Financial Considerations
Price:
$1,457,000
HOA Fee:
N/A
Tax Amount:
$15969.88
Price per SqFt:
$509.44
Tax Legal Description:
UNIT 3-602, BLDG 3, WATERFRONT AT MAIN STREET PH 3, TOGETHER WITH RIGHT TO USE PARKING SPACE 25 & 26 AND STORAGE LOCKER 1 PI#5886.7110/9
Exterior Features
Lot Size:
217000
Lot Features:
Conservation Area, Cul-De-Sac, City Limits, In County, Irregular Lot, Landscaped, Level, Near Golf Course, Near Public Transit, Oversized Lot, Private, Sidewalk, Street Dead-End, Paved
Waterfront:
Yes
Parking Spaces:
N/A
Parking:
Covered, Golf Cart Parking, Ground Level, Guest, Other, Under Building
Roof:
Membrane, Other
Pool:
Yes
Pool Features:
Gunite, Heated, In Ground, Lighting, Other
Interior Features
Bedrooms:
3
Bathrooms:
4
Heating:
Electric, Zoned
Cooling:
Central Air, Zoned
Appliances:
Built-In Oven, Convection Oven, Cooktop, Dishwasher, Dryer, Electric Water Heater, Exhaust Fan, Microwave, Other, Refrigerator, Touchless Faucet, Washer
Furnished:
Yes
Floor:
Tile
Levels:
One
Additional Features
Property Sub Type:
Condominium
Style:
N/A
Year Built:
2018
Construction Type:
Block, Concrete, Other, Stucco
Garage Spaces:
Yes
Covered Spaces:
N/A
Direction Faces:
Southeast
Pets Allowed:
No
Special Condition:
None
Additional Features:
Balcony, Courtyard, Dog Run, Irrigation System, Other, Outdoor Grill, Private Mailbox, Sidewalk, Sliding Doors, Sprinkler Metered, Storage
Additional Features 2:
Please confirm with property manager!
Map
- Address10510 BOARDWALK LOOP #602
Featured Properties