

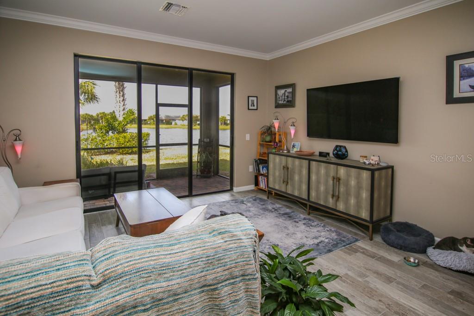





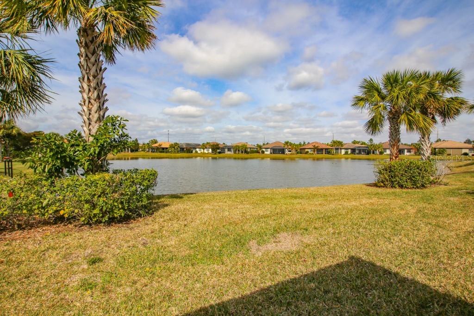
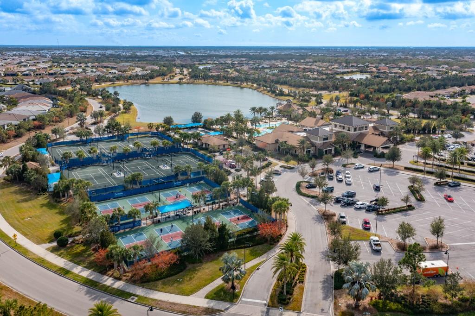
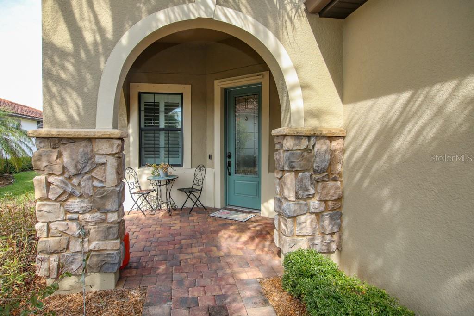


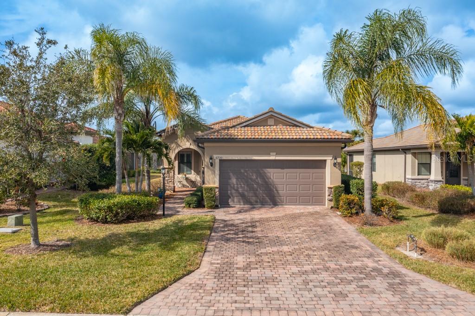





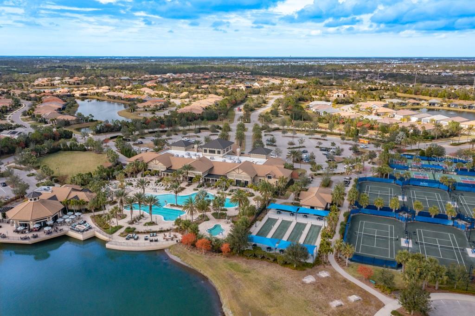

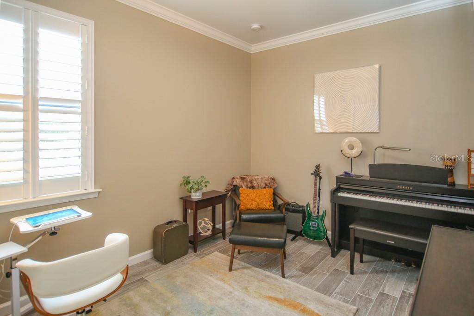
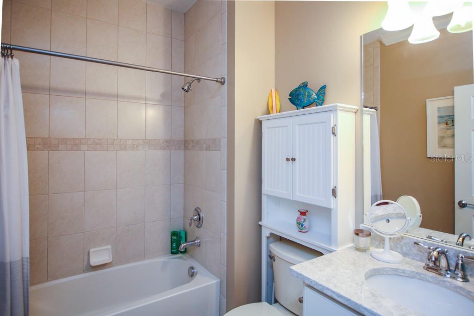
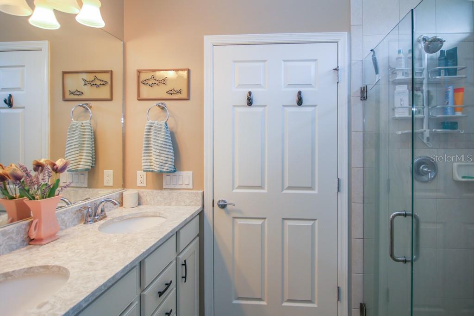



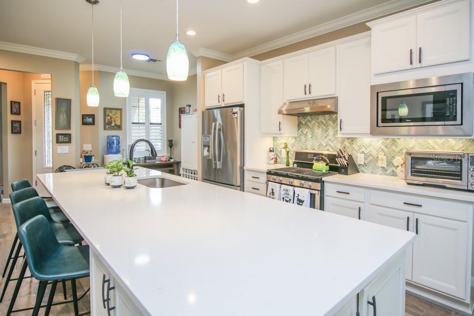
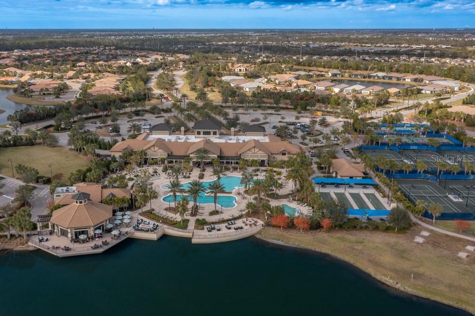

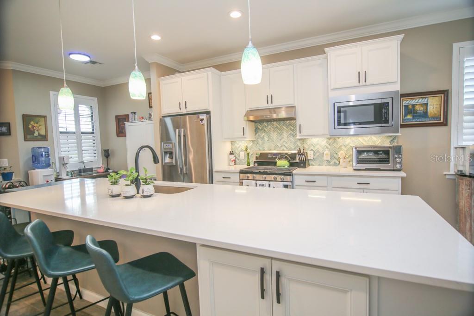
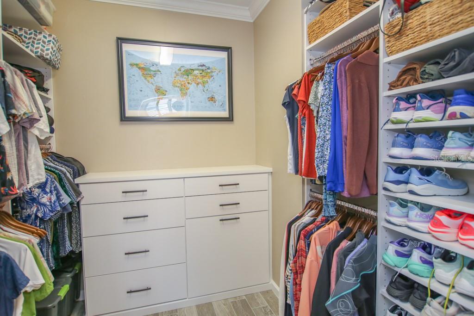



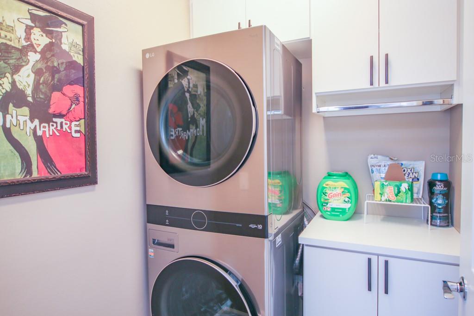
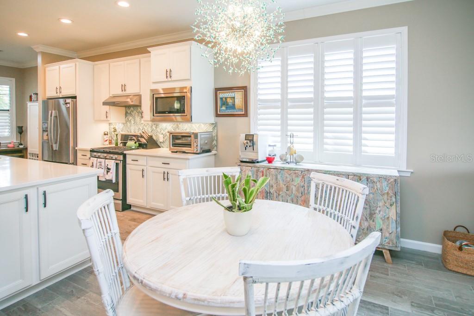



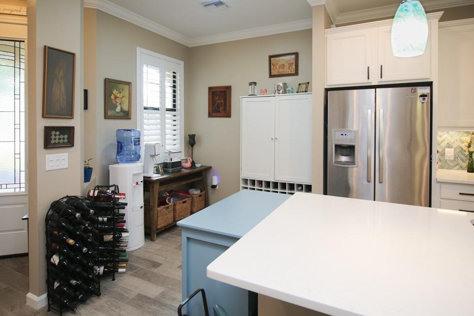
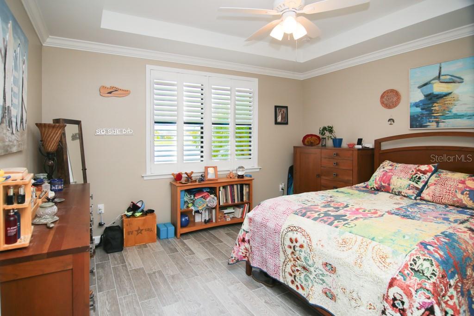

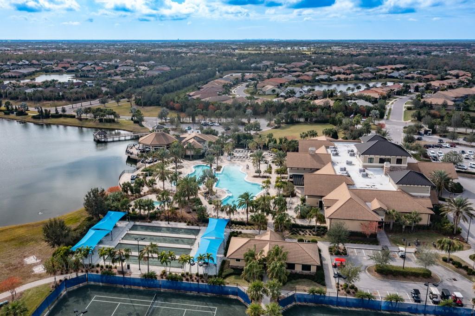

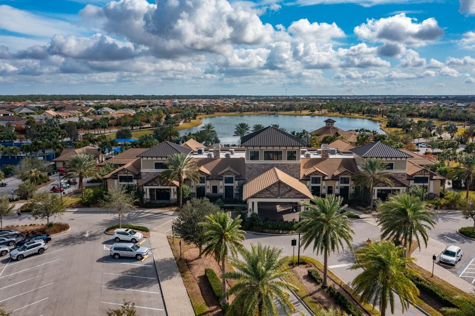
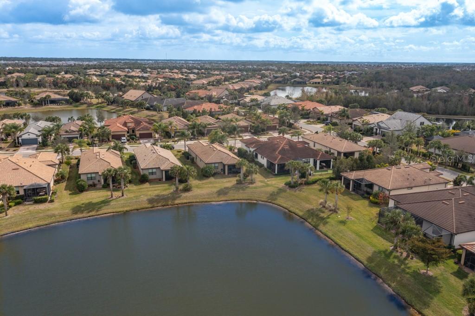
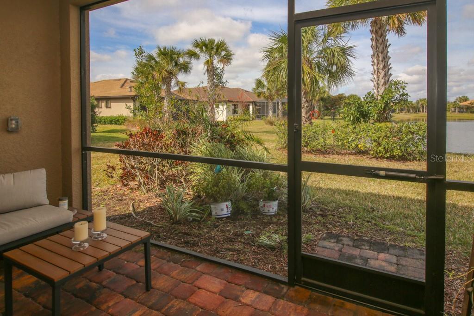
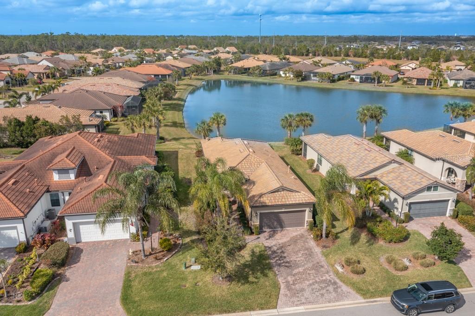

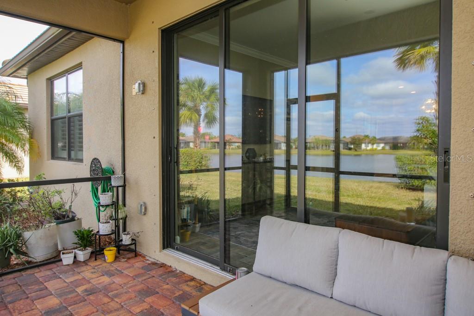


Active
6730 HAVERHILL CT
$524,500
Features:
Property Details
Remarks
5 Dozen Eggs Included! (This home is that good!) Embrace the best of 55+ living in this beautifully designed Steel Creek floor plan featuring 2 bedrooms, 2 baths, and a 2-car garage. Start your mornings on the screened-in lanai with peaceful lake views and the serene Florida lifestyle. Inside, luxury finishes shine, from porcelain plank flooring and crown molding to plantation shutters. The open-concept great room blends indoor and outdoor living, perfect for entertaining or simply relaxing. The chef’s kitchen boasts stainless steel appliances, quartz countertops, a gas range, and a stylish center island—because great meals start in a great kitchen! The primary suite is a true retreat with a tray ceiling, custom walk-in closet, and spa-like bath with dual sinks and a walk-in shower. Recent updates, including a new HVAC and water heater, ensure peace of mind. Live the Resort-Style Life in Del Webb! Located in Lakewood Ranch, this gated 55+ community offers top-tier amenities: -Heated resort-style pool & spa -Fitness center & movement studio -Clubhouse with catering kitchen -Tennis, bocce & pickleball courts -Full social calendar & lifestyle director Prime Location! Minutes from Gulf Coast beaches, golf, boating, shopping, dining, MLB spring training, and more. Whether you’re exploring the arts scene, enjoying waterfront dining, or just soaking up the Florida sunshine, this is the lifestyle you deserve! Ready to make a move? Let’s talk!
Financial Considerations
Price:
$524,500
HOA Fee:
1368
Tax Amount:
$5263.22
Price per SqFt:
$389.09
Tax Legal Description:
LOT 371 DEL WEBB PH IB SUBPH D & F PI#5861.2280/9
Exterior Features
Lot Size:
6787
Lot Features:
N/A
Waterfront:
Yes
Parking Spaces:
N/A
Parking:
N/A
Roof:
Tile
Pool:
No
Pool Features:
N/A
Interior Features
Bedrooms:
2
Bathrooms:
2
Heating:
Central
Cooling:
Central Air
Appliances:
Dryer, Microwave, Range, Refrigerator, Washer
Furnished:
No
Floor:
Tile
Levels:
One
Additional Features
Property Sub Type:
Single Family Residence
Style:
N/A
Year Built:
2016
Construction Type:
Block
Garage Spaces:
Yes
Covered Spaces:
N/A
Direction Faces:
South
Pets Allowed:
No
Special Condition:
None
Additional Features:
Hurricane Shutters, Irrigation System, Sliding Doors
Additional Features 2:
Verify with HOA
Map
- Address6730 HAVERHILL CT
Featured Properties