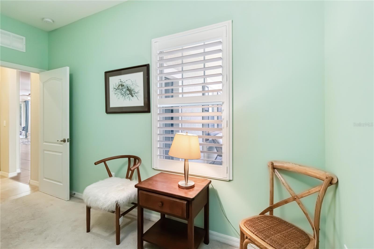
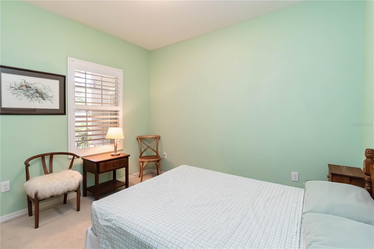
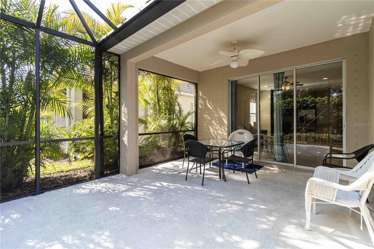
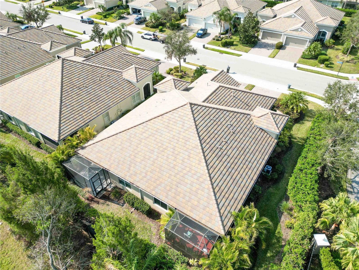
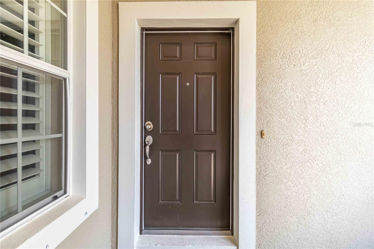
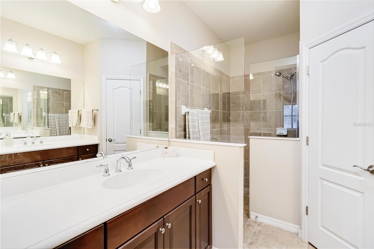
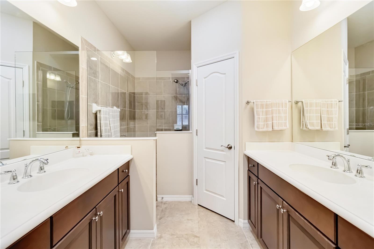

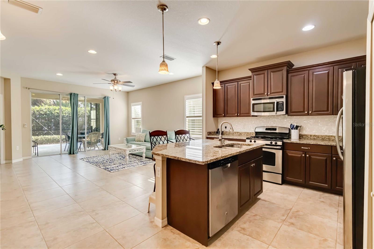
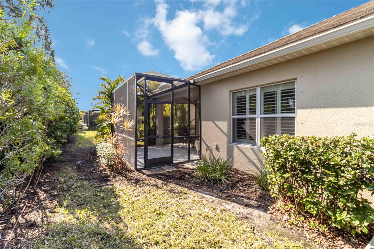
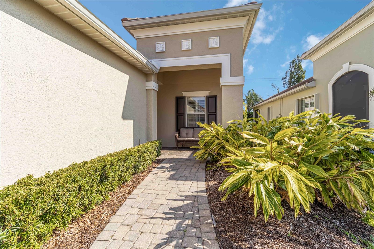
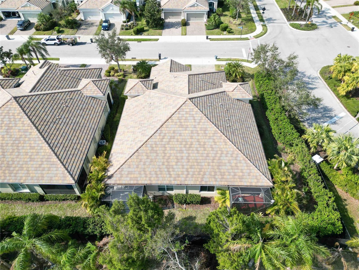
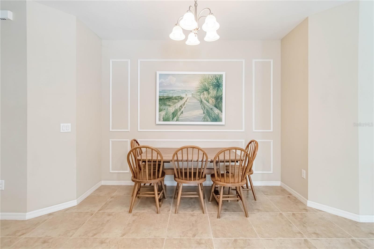
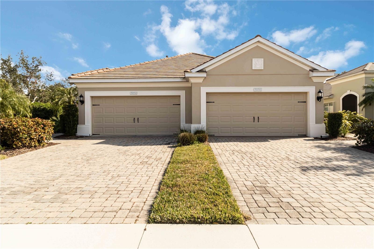
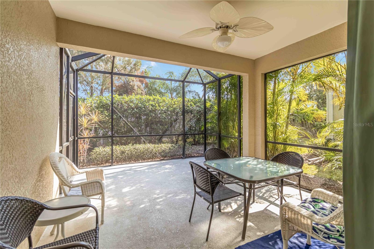
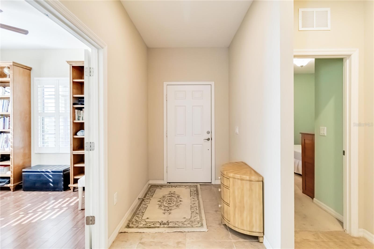
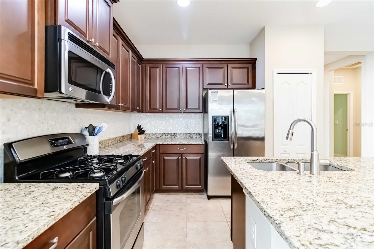
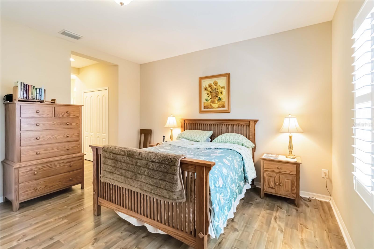
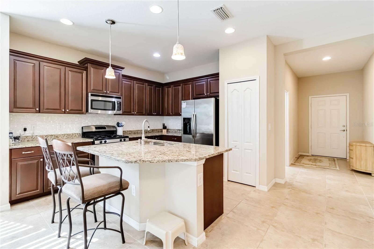
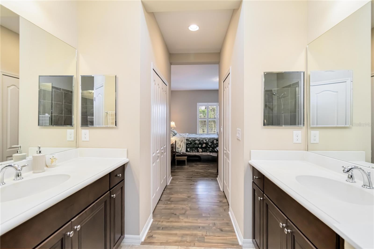
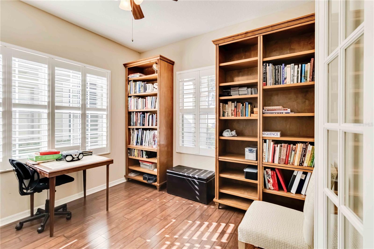
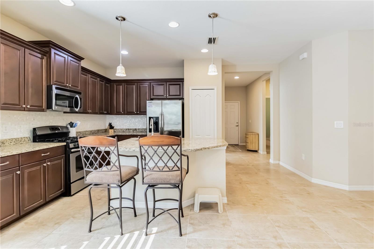
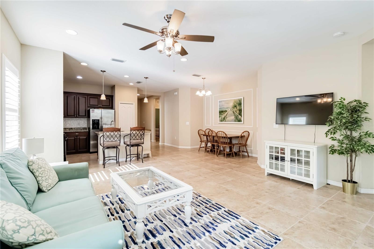
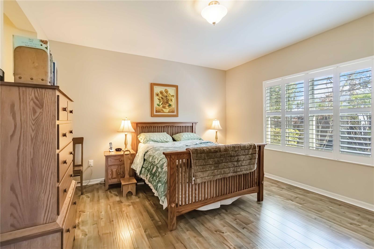
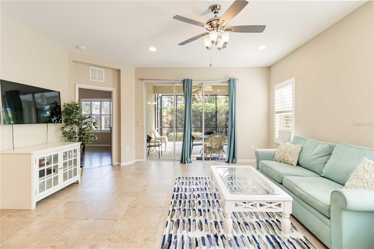
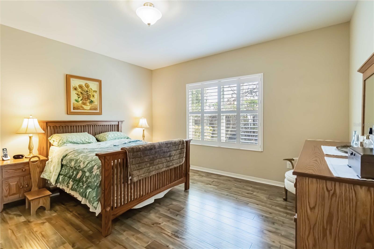
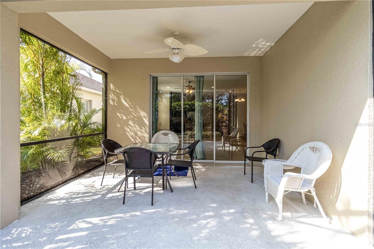
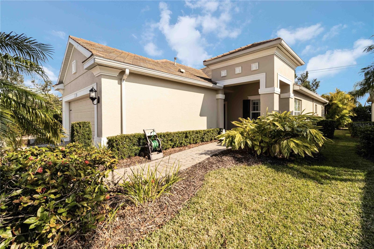

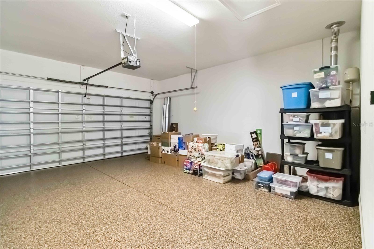
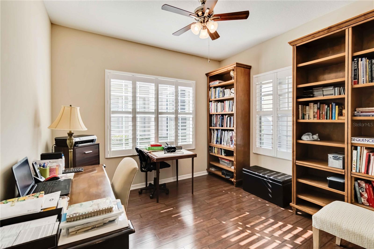
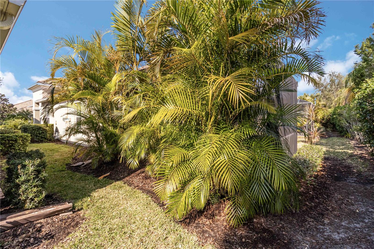
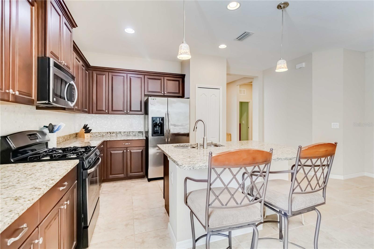
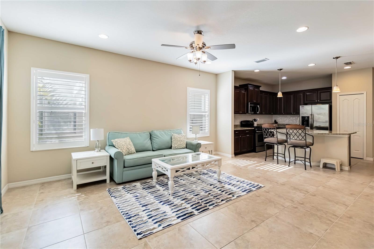
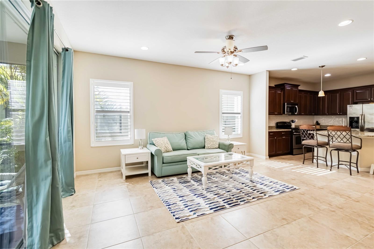
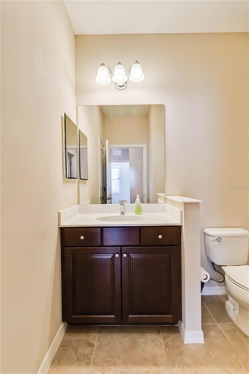
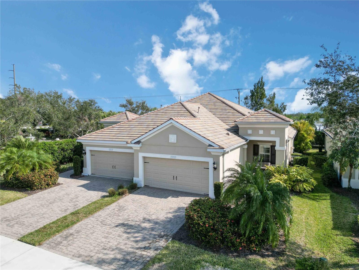
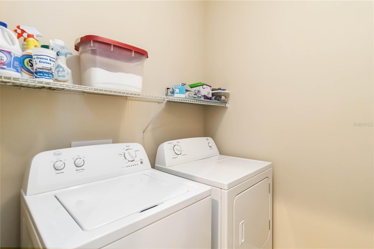
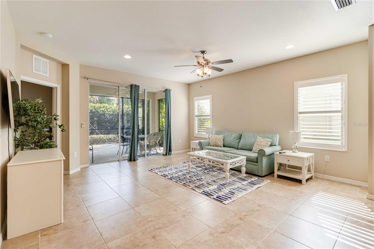
Active
5050 MAYMONT PARK
$405,500
Features:
Property Details
Remarks
Chosen as one of Builder Magazine's Best Builders in America for 2012, NEAL the award-winning builder created this gorgeous 2/2 villa which resides in the heart of Bradenton. Fairfiled is a maintenance-included neighborhood offering the ultimate vacation style living with a community pool, workout facility, spa, library and lots of community space to soak up the Florida sunshine. The "Tidewater" split bedroom floor plan includes 2 bedrooms plus den, 2 baths, and an extended screened lanai and east-facing backyard. Bring both of your cars as this home comes with 2 garage spaces, and a fabulous kitchen with stainless appliances, granite counters and cherry cabinetry. The award-winning Neal builder thoughtfully created this neighborhood with proximity to world-class entertainment, recreation and sports venues, pristine beaches, and fine dining. Built to the highest levels of quality and taste, Low HOA fees and NO CDD Fees. Ideally located near UTC Mall, popular dining options, the beautiful Gulf beaches, shopping destinations, the local library, and Sarasota and Tampa airports, this villa combines comfort and convenience in one exceptional package.
Financial Considerations
Price:
$405,500
HOA Fee:
789
Tax Amount:
$2850
Price per SqFt:
$266.08
Tax Legal Description:
LOT 85 FAIRFIELD PI#17403.0450/9
Exterior Features
Lot Size:
4339
Lot Features:
N/A
Waterfront:
No
Parking Spaces:
N/A
Parking:
N/A
Roof:
Tile
Pool:
No
Pool Features:
N/A
Interior Features
Bedrooms:
2
Bathrooms:
2
Heating:
Central
Cooling:
Central Air
Appliances:
Dishwasher, Disposal, Microwave, Range, Refrigerator
Furnished:
No
Floor:
Travertine, Wood
Levels:
One
Additional Features
Property Sub Type:
Villa
Style:
N/A
Year Built:
2013
Construction Type:
Block, Stucco
Garage Spaces:
Yes
Covered Spaces:
N/A
Direction Faces:
West
Pets Allowed:
No
Special Condition:
None
Additional Features:
Irrigation System, Lighting, Sidewalk, Sliding Doors
Additional Features 2:
Lease information to be verified by buyer and buyer’s agent.
Map
- Address5050 MAYMONT PARK
Featured Properties