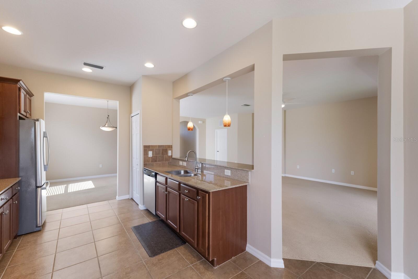
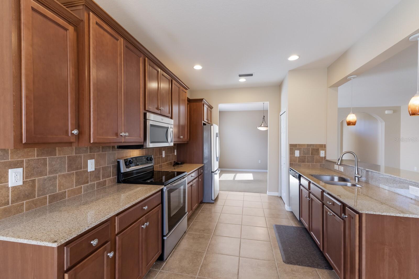
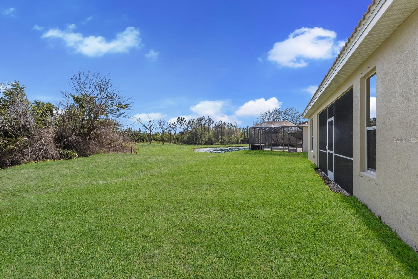
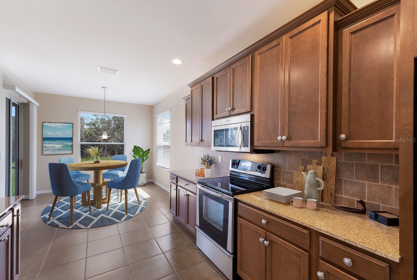
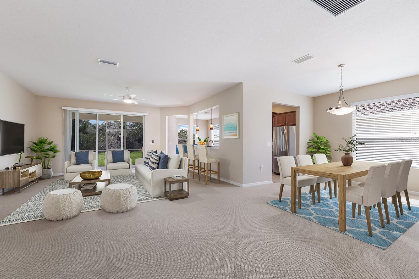
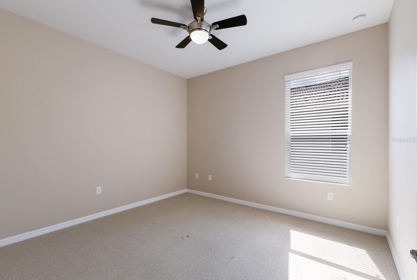
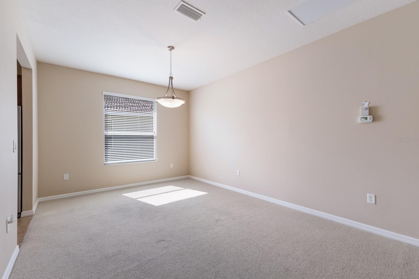
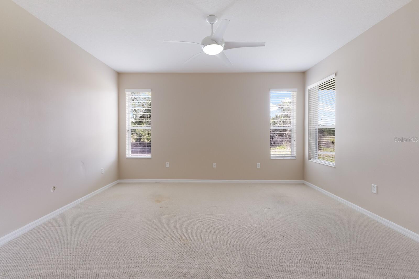
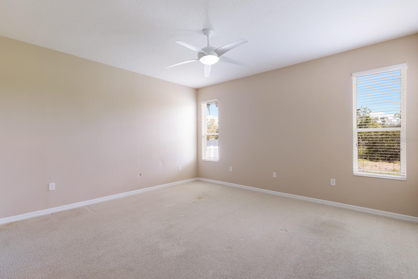
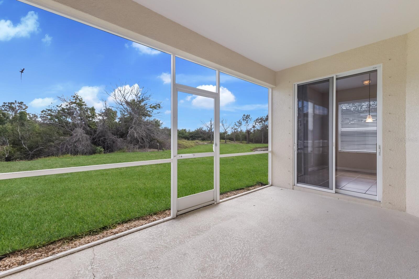
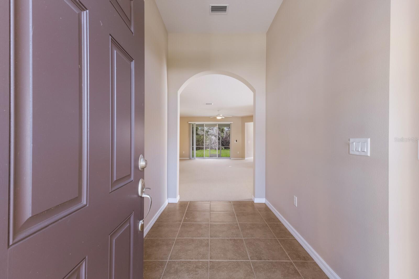
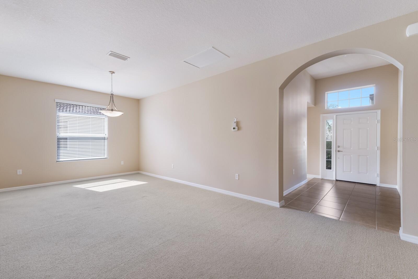
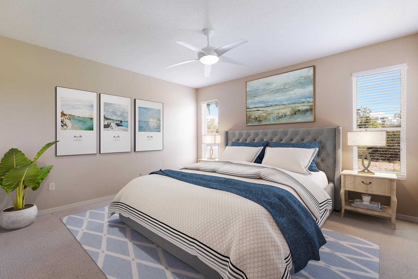
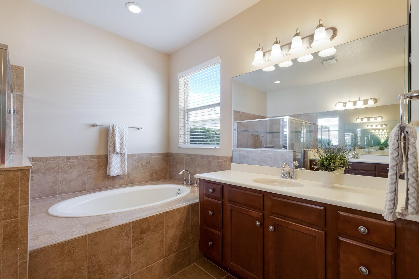
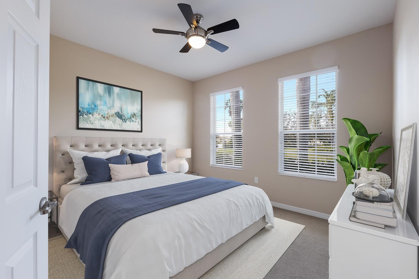
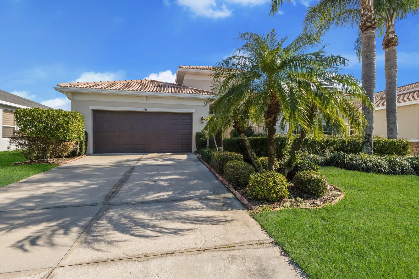
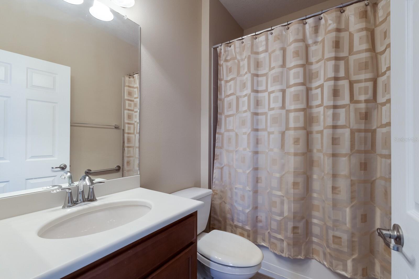
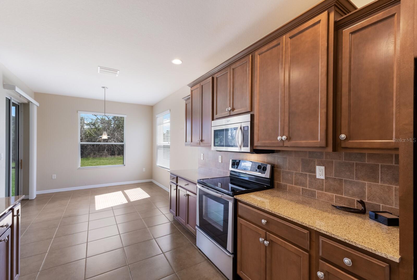
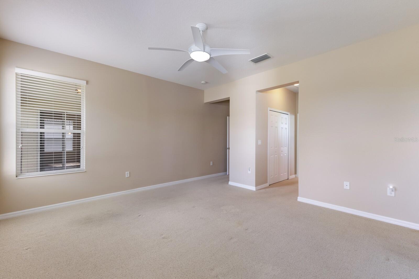
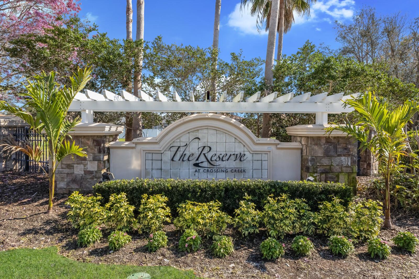
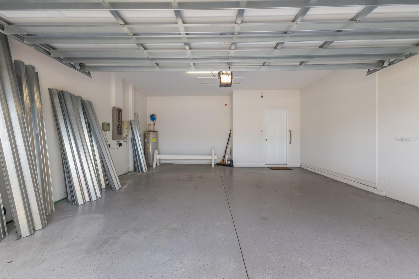
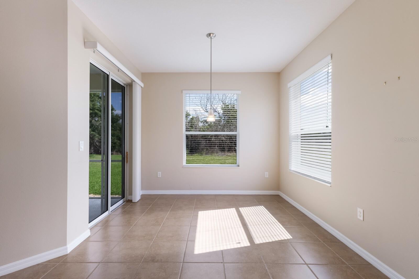
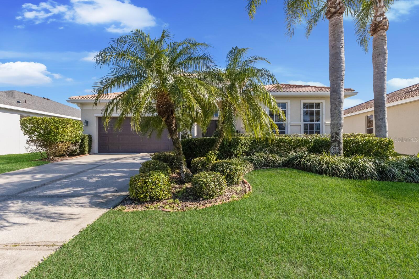
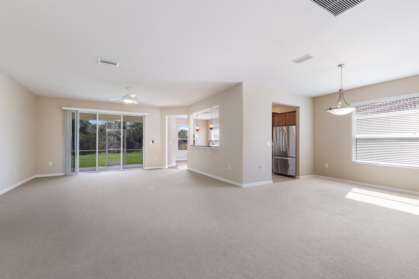
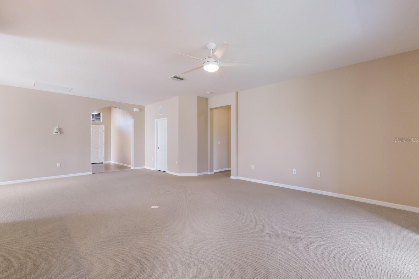
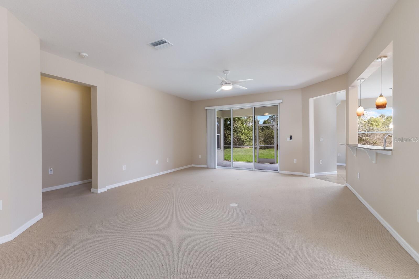
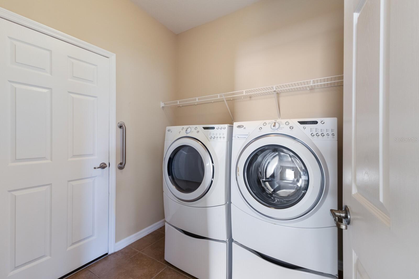
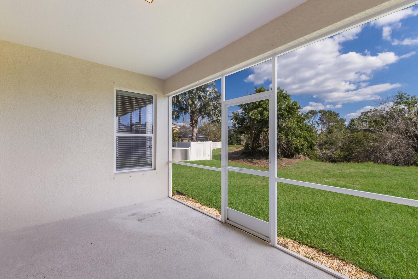
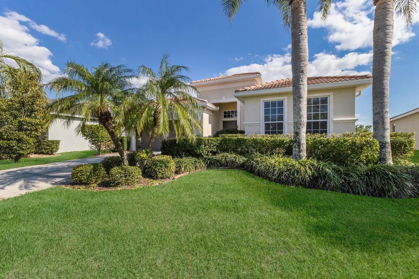
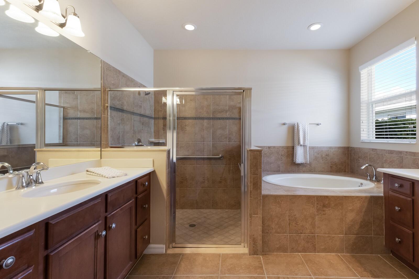
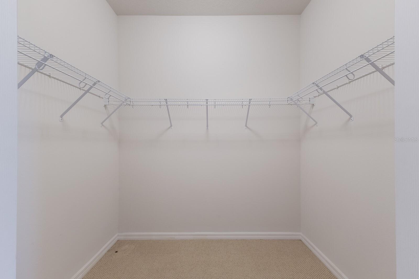
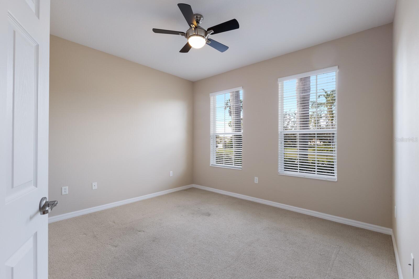
Active
6914 45TH TER E
$448,000
Features:
Property Details
Remarks
One or more photo(s) has been virtually staged. Welcome to your dream home in the desirable Crossing Creek Village at The Reserve! This stunning 3-bedroom, 2-bathroom residence offers a spacious 2,052 square feet of upscale contemporary living, perfectly designed for comfort and convenience. Seller willing to contribute up to $25,793.24 toward the purchase of a new Shingle Roof. Nestled just north of State Road 70, with easy access to I-75, this home is ideally situated near a variety of shopping, dining, and entertainment options. As you step inside, you are greeted by an inviting open floor plan that seamlessly connects the main living areas. The formal dining area is perfect for hosting family gatherings, while the cozy breakfast nook and charming eat-in kitchen with a stylish bar top offer the perfect spots for casual meals. The kitchen boasts sleek stainless steel appliances and elegant granite countertops, making cooking a delight. The spacious living area features a combination of carpet and tile, providing both comfort and style. For outdoor enthusiasts, the screened-in lanai offers a serene view of mature trees, creating a tranquil backdrop for relaxation and outdoor enjoyment. This home also includes a convenient two-car garage, ensuring plenty of space for your vehicles and storage. Pet owners will appreciate the nearby county park, just a quarter-mile from your front door, featuring dedicated dog areas for your furry friends to enjoy. Move-in ready and surrounded by the best of suburban living, this home at Crossing Creek Village offers a lifestyle of comfort and convenience. Don’t miss your opportunity to make this beautiful property your own!
Financial Considerations
Price:
$448,000
HOA Fee:
311
Tax Amount:
$5405.17
Price per SqFt:
$218.32
Tax Legal Description:
LOT 44 CROSSING CREEK VILLAGE PHASE I PI#17306.0370/9
Exterior Features
Lot Size:
7597
Lot Features:
N/A
Waterfront:
No
Parking Spaces:
N/A
Parking:
N/A
Roof:
Shingle
Pool:
No
Pool Features:
N/A
Interior Features
Bedrooms:
3
Bathrooms:
2
Heating:
Central, Heat Pump
Cooling:
Central Air
Appliances:
Dishwasher, Dryer, Microwave, Range, Refrigerator, Washer
Furnished:
No
Floor:
Carpet, Ceramic Tile
Levels:
One
Additional Features
Property Sub Type:
Single Family Residence
Style:
N/A
Year Built:
2008
Construction Type:
Concrete
Garage Spaces:
Yes
Covered Spaces:
N/A
Direction Faces:
West
Pets Allowed:
No
Special Condition:
None
Additional Features:
Hurricane Shutters, Private Mailbox, Sidewalk
Additional Features 2:
See Rules and Regulations
Map
- Address6914 45TH TER E
Featured Properties