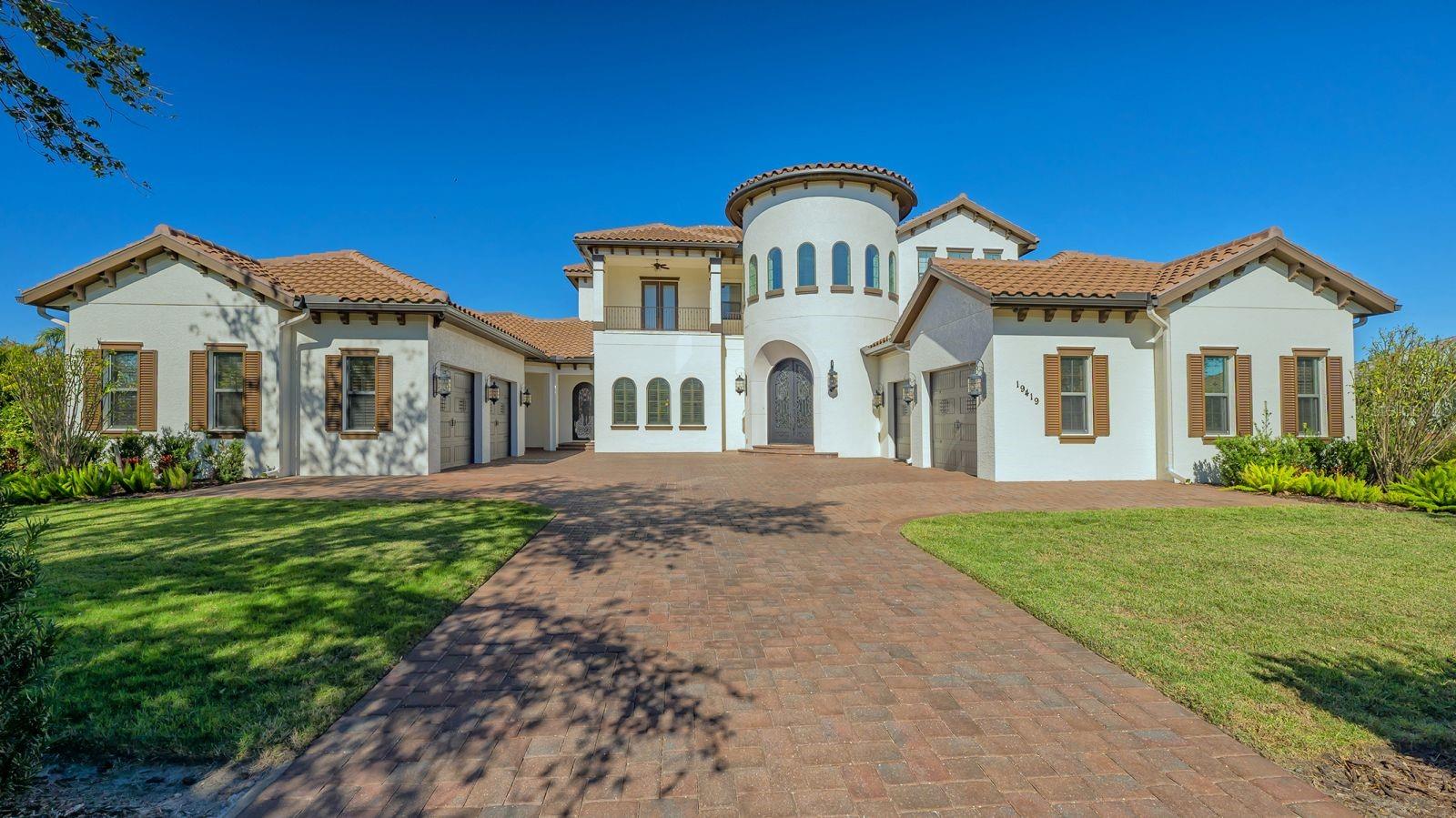







































Active
19419 NEWLANE PL
$3,900,000
Features:
Property Details
Remarks
Tucked within the exclusive, gated community of The Concession in Lakewood Ranch, this exceptional custom-built Mediterranean masterpiece by Kemick Builders seamlessly blends luxury, sophistication, and comfort. Completed in 2021, this expansive 6-bedroom, 4.5-bathroom estate spans 5,169 square feet and is meticulously crafted as it offers both grandeur and warmth. The journey begins with a striking entrance, where arched French steel doors open to reveal a dramatic round turret and a sweeping grand staircase, setting the stage for the home's remarkable elegance and timeless charm. The chef’s kitchen is a culinary dream, showcasing dual islands with copper sinks and ample space for entertaining. The formal dining room, designed to seat up to 10 guests, provides the perfect setting for elegant gatherings, while a large office with gorgeous arched windows invites abundant natural light, creating an inspiring and luxurious workspace. The primary suite is a retreat of tranquility, featuring French doors that open directly to the pool area, and a spa-like bathroom with dual shower heads, a clawfoot tub, and timeless luxury. The downstairs layout is complemented by two additional bedrooms, while the upper level offers three more, including a private ensuite and one with French doors opening to a charming balcony. A spacious family area on the second floor provides an ideal space for both entertaining and relaxation. Throughout the home, all bedrooms are adorned with rich hardwood floors, while elegant travertine flooring flows seamlessly through the main living areas, enhancing the home's timeless sophistication. Architectural details abound, including barrel ceilings with wood accents, wood beams in the living area, and plantation shutters that enhance the home’s elegance. The living room is further elevated by a stunning stone fireplace, creating a warm and inviting focal point that perfectly complements the room’s open and airy feel. Outdoors, a heated pool, hot tub, and fire pit overlook a serene nature preserve, complemented by a fully equipped outdoor kitchen ideal for entertaining. The four-car garage provides ample storage, while a whole-house generator installed in 2024 ensures convenience and reliability. This home is truly a Mediterranean dream, blending modern convenience with old-world charm. Located near premier shopping, dining, Sarasota Polo, and world-class entertainment. The Concession Golf Club in Lakewood Ranch offers an exclusive and world-class golfing experience set within one of Florida's most desired community. This private, member-only course spans 520 acres of lush, meticulously manicured fairways and greens, designed by golf legends Jack Nicklaus and Tony Jacklin. Known for its challenging layout and breathtaking views of natural preserves and serene lakes, The Concession is consistently ranked among the top courses in the nation. Beyond its exceptional golf, the club provides a full suite of luxurious amenities, including a stunning clubhouse, fine dining, and unmatched social opportunities. Residents of The Concession enjoy access to this unparalleled golfing haven, where every round offers an experience that is as elite as the community itself.
Financial Considerations
Price:
$3,900,000
HOA Fee:
2056.5
Tax Amount:
$28972
Price per SqFt:
$754.5
Tax Legal Description:
LOT 16 PH II BLK B, CONCESSION PHASE II BLOCK B AND PHASE III SUB, PI#3319.3980/9
Exterior Features
Lot Size:
30858
Lot Features:
Oversized Lot, Sidewalk, Private
Waterfront:
No
Parking Spaces:
N/A
Parking:
N/A
Roof:
Tile
Pool:
Yes
Pool Features:
Heated, Lighting, Screen Enclosure, Tile
Interior Features
Bedrooms:
6
Bathrooms:
5
Heating:
Central
Cooling:
Central Air
Appliances:
Bar Fridge, Dishwasher, Dryer, Microwave, Range Hood, Refrigerator, Washer
Furnished:
No
Floor:
Travertine, Wood
Levels:
Two
Additional Features
Property Sub Type:
Single Family Residence
Style:
N/A
Year Built:
2021
Construction Type:
Stucco
Garage Spaces:
Yes
Covered Spaces:
N/A
Direction Faces:
South
Pets Allowed:
Yes
Special Condition:
None
Additional Features:
Balcony, French Doors, Irrigation System, Outdoor Grill, Outdoor Kitchen, Sliding Doors
Additional Features 2:
Buyer responsible to verify with HOA
Map
- Address19419 NEWLANE PL
Featured Properties