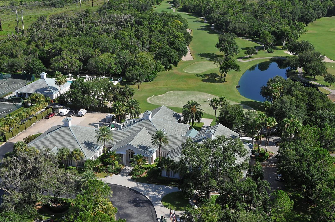
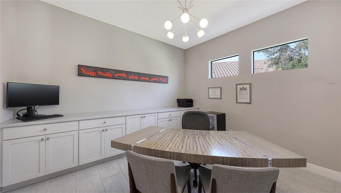
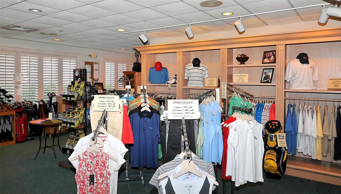
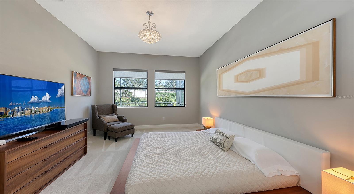
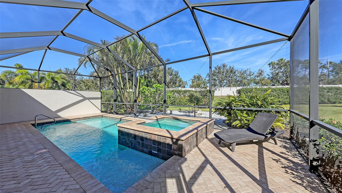
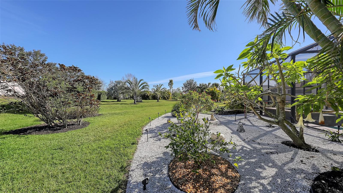
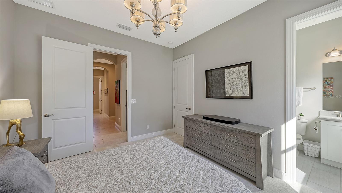
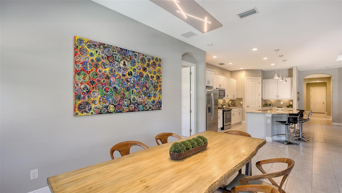
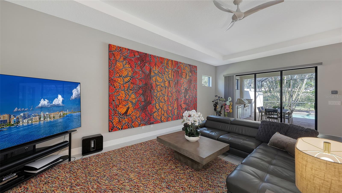
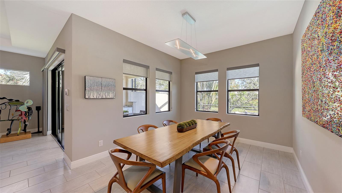
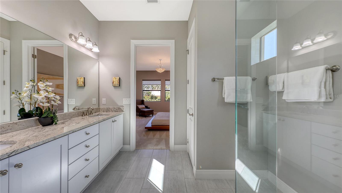
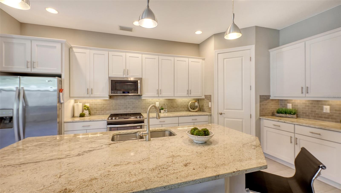
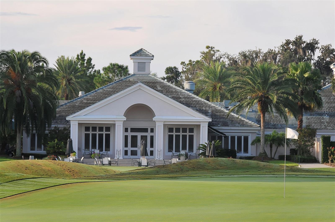
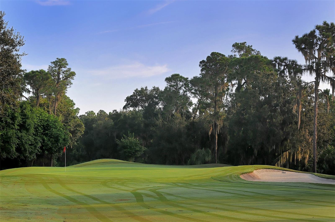
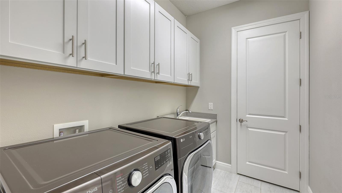
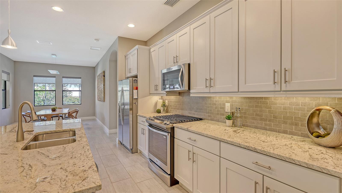
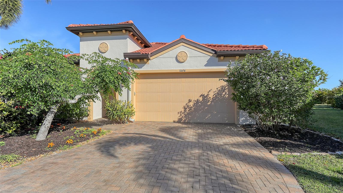
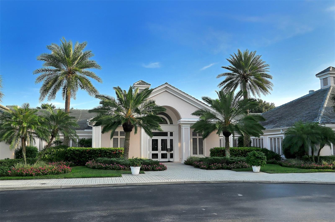
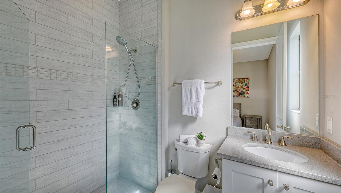
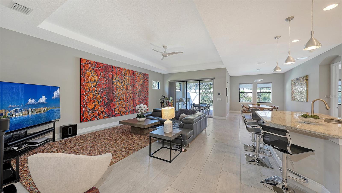
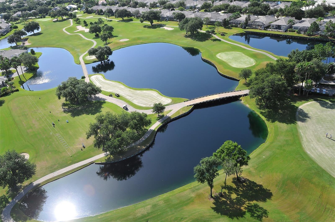
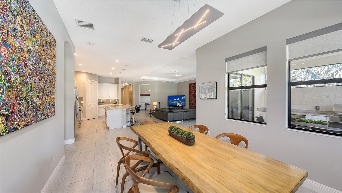
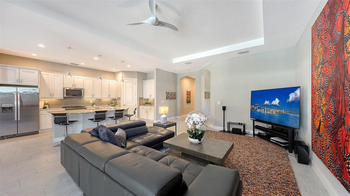
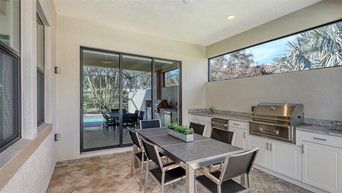
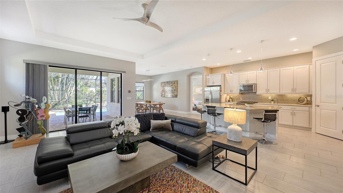
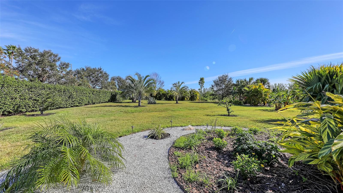
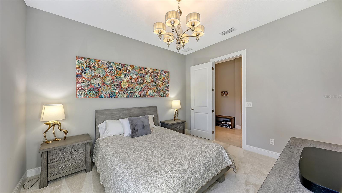
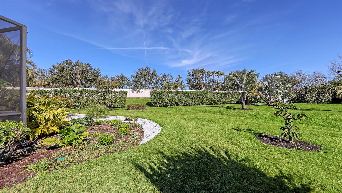
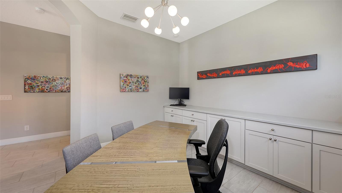
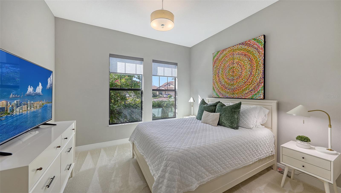
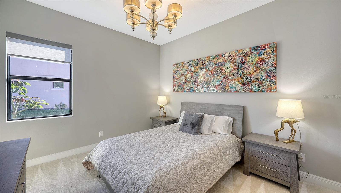
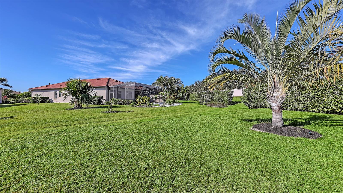
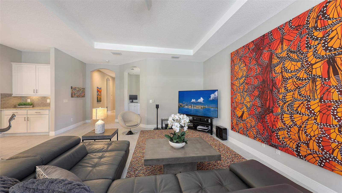
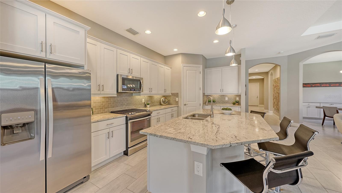
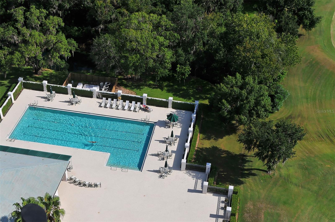
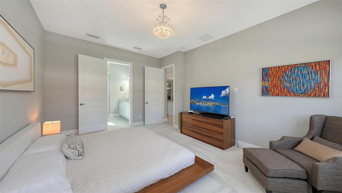
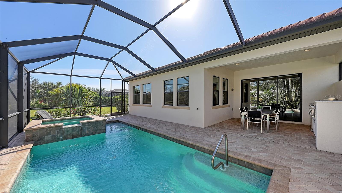
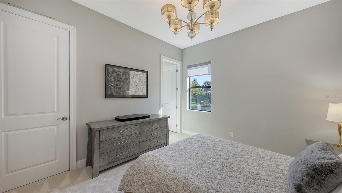
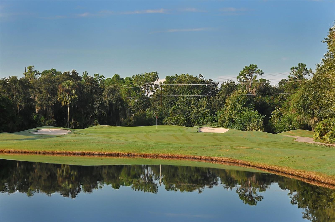
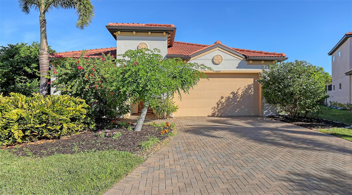
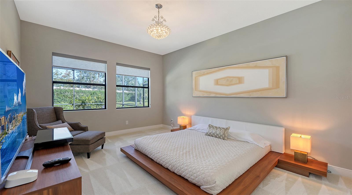
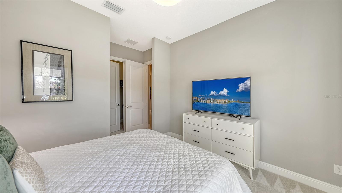
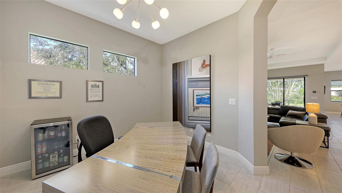
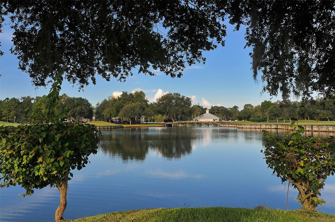
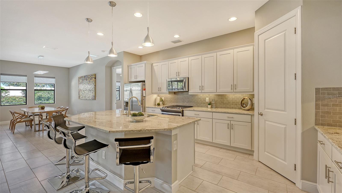
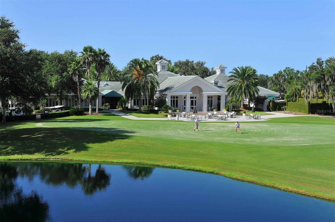
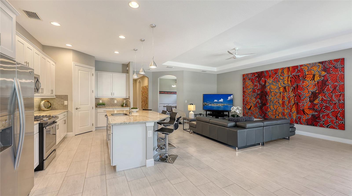
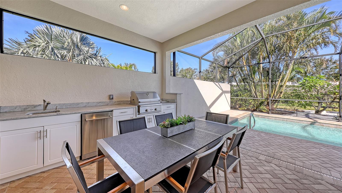
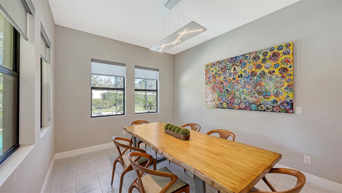
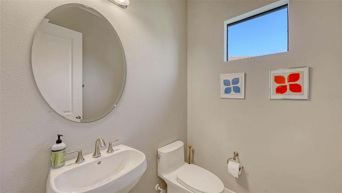
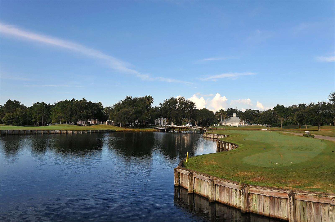
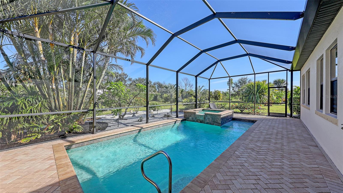
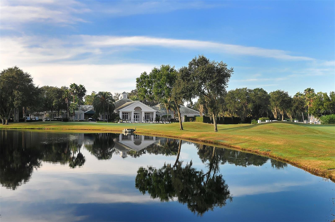
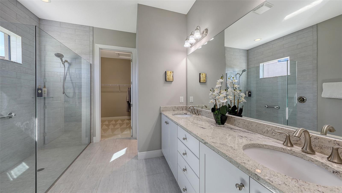
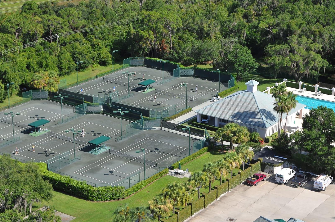
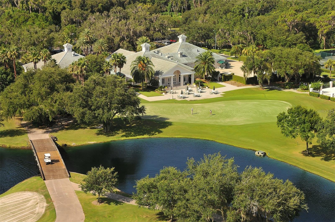
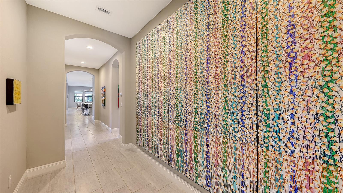
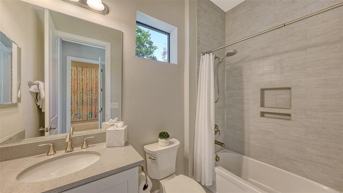
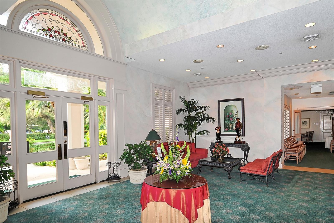
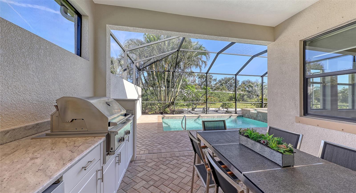
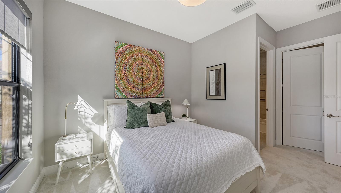
Active
10656 GLENCORSE TER
$799,000
Features:
Property Details
Remarks
Welcome to this beautifully appointed home in the coveted Rosedale Golf & Country Club neighborhood! Nestled on an oversized homesite with huge backyard, lush landscaping and custom outdoor lighting, this property is a true sanctuary. Inside, the open floor plan showcases stylish tile floors in the main living areas and office, complemented by fresh new carpet in all three ensuite bedrooms. The chef’s kitchen features sleek stainless steel appliances, granite countertops, and a contemporary tile backsplash, offering both functionality and flair. Step outside to your private oasis, complete with a sparkling pool, spa, and a fully equipped outdoor kitchen—perfect for entertaining or enjoying tranquil evenings under the stars. Additional upgrades include brand new pool heater, new HVAC 2025 with transferrable warranty, IMPACT GLASS, newer washer and dryer, and shutters, rain gutters, and additional powder bath. Beyond the home, Rosedale offers world-class amenities, including clay tennis courts, a state-of-the-art fitness center, a resort-style pool, premier golf facilities, and an on-site restaurant for casual dining or special occasions. Residents enjoy the added convenience of a maintenance-free lifestyle with lawn care, basic cable, and gated entry included. Don’t miss the opportunity to experience this exceptional home and lifestyle.
Financial Considerations
Price:
$799,000
HOA Fee:
390
Tax Amount:
$7927.6
Price per SqFt:
$318.71
Tax Legal Description:
LOT 107 ROSEDALE ADDITION PHASE I PI#5794.2335/9
Exterior Features
Lot Size:
24442
Lot Features:
Cul-De-Sac, Landscaped, Near Golf Course, Oversized Lot
Waterfront:
No
Parking Spaces:
N/A
Parking:
N/A
Roof:
Tile
Pool:
Yes
Pool Features:
Child Safety Fence, Heated, In Ground, Salt Water, Screen Enclosure
Interior Features
Bedrooms:
3
Bathrooms:
4
Heating:
Central, Natural Gas
Cooling:
Central Air
Appliances:
Convection Oven, Dishwasher, Disposal, Dryer, Gas Water Heater, Microwave, Range, Refrigerator, Washer
Furnished:
No
Floor:
Carpet, Tile
Levels:
One
Additional Features
Property Sub Type:
Single Family Residence
Style:
N/A
Year Built:
2015
Construction Type:
Block, Stucco
Garage Spaces:
Yes
Covered Spaces:
N/A
Direction Faces:
Southwest
Pets Allowed:
Yes
Special Condition:
None
Additional Features:
Hurricane Shutters, Lighting, Outdoor Kitchen, Rain Gutters, Sidewalk, Sliding Doors
Additional Features 2:
Verify with HOA
Map
- Address10656 GLENCORSE TER
Featured Properties