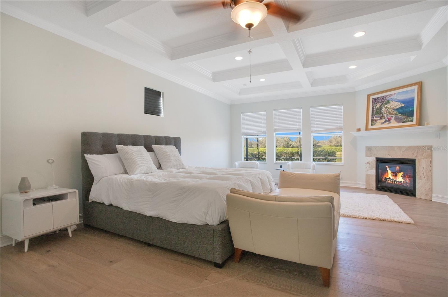
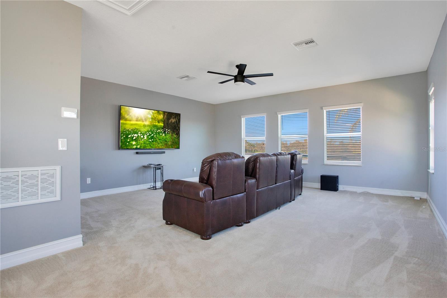

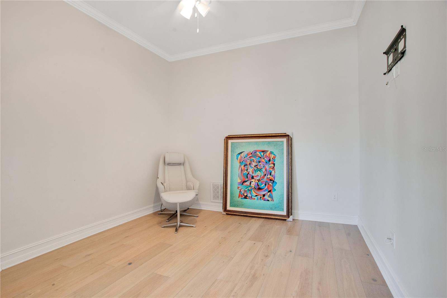

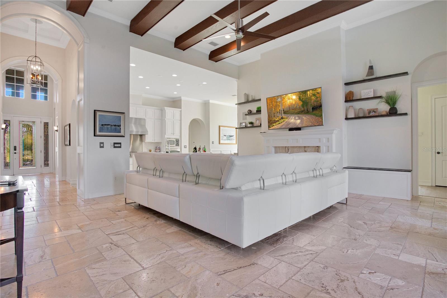
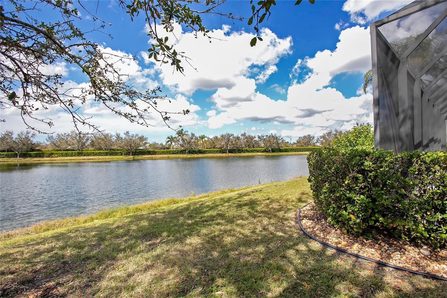


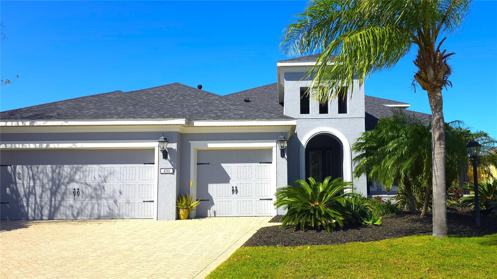
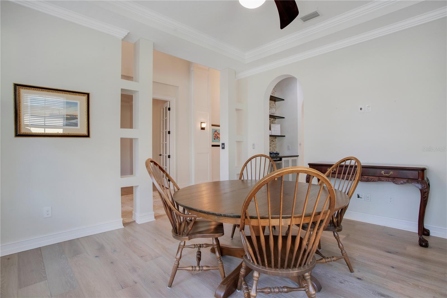
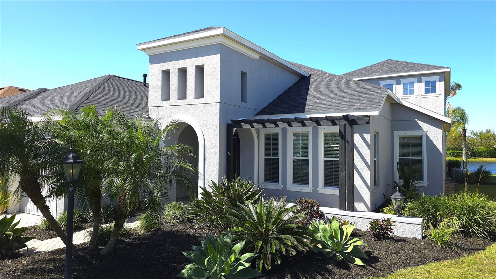
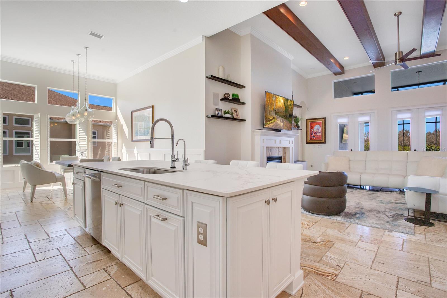

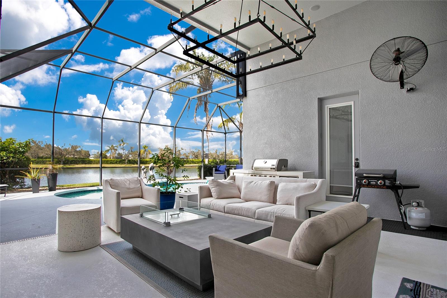


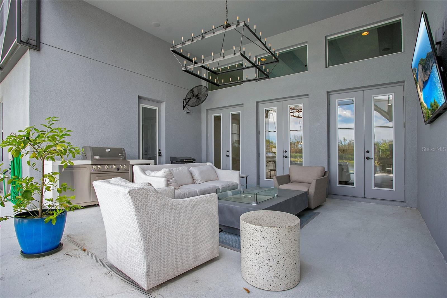

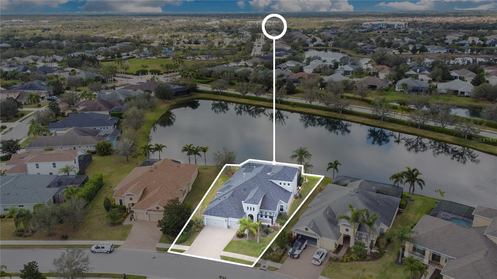

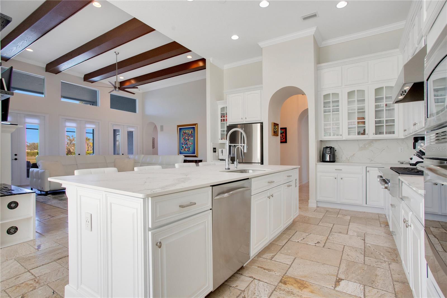
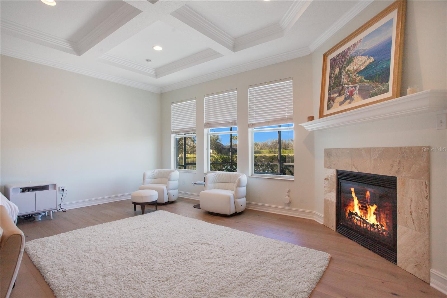




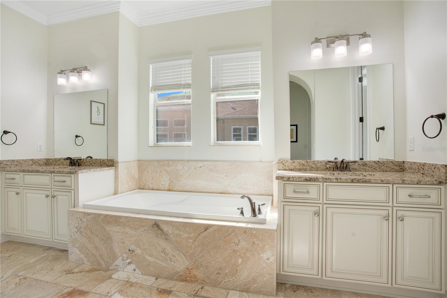

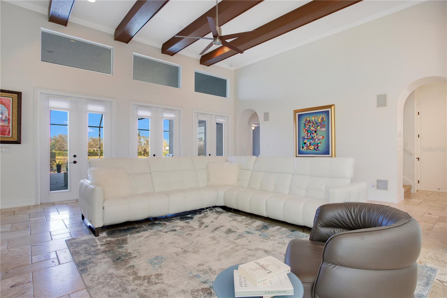
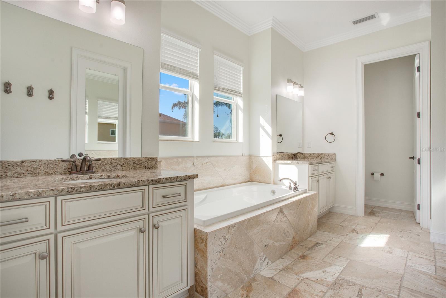
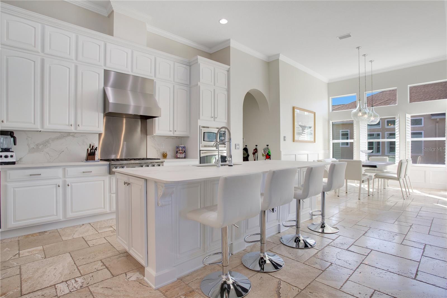



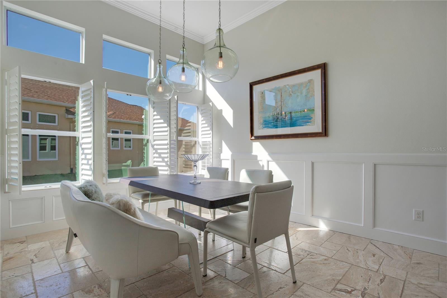
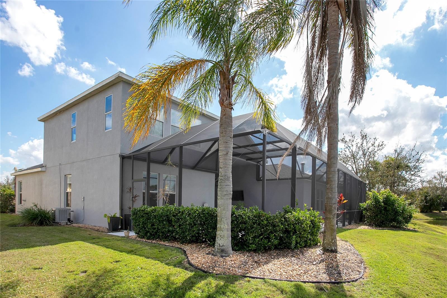
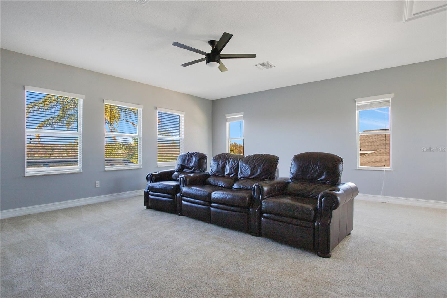
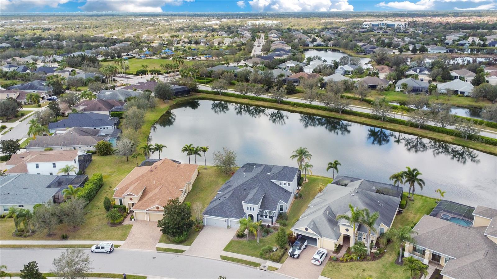
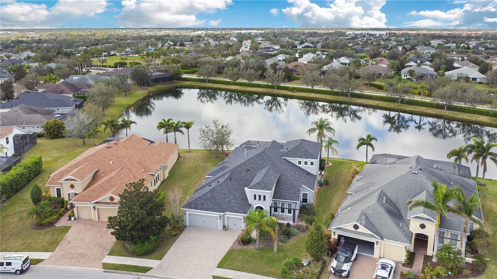
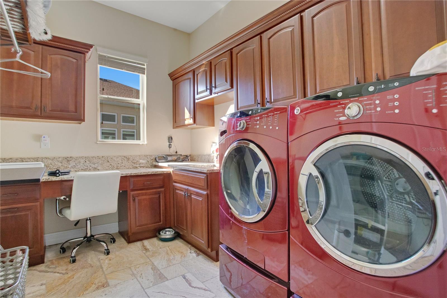
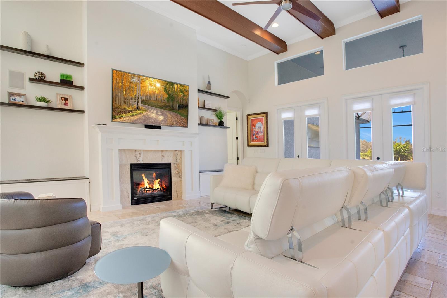


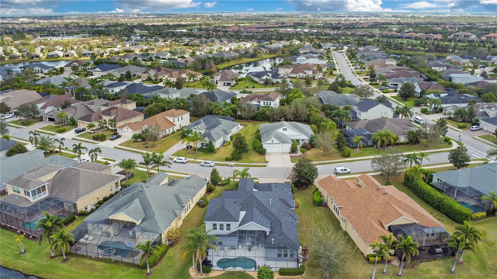
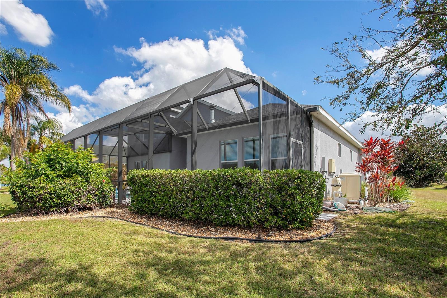

Active
4742 BALBOA PARK LOOP
$1,049,000
Features:
Property Details
Remarks
Set in Central Park, this Cardel Homes Dolcetto III model spans over 4,000 sq ft with pond views, this premium homesite features a bright residence overflowing with classic charm and updated beauty. The open floorplan includes four beds, four baths, great room, an office, flex space and an upstairs bonus room. It has an open floor plan, high ceilings, smart home technology, and exquisite finishes. The kitchen includes light cabinetry, quartz counters, a large island, built-in oven and microwave, Viking gas cooktop, and walk-in pantry. The primary suite (18'x25') has a gas fireplace, beamed ceiling, garden tub, private water closet, and spacious walk-in closet. Guest rooms have large closets. The Great room opens to a covered seating area, heated pool and pond views. Additional features include quartz counters, pool bath, tray and coffered ceilings, and tankless water heater. The exterior is freshly painted, a new roof was installed in 2003, there is an oversized three-car garage EV charger ready. Flooring is travertine and new engineered hardwood throughout. Community amenities are abundant, close to airports, shopping, and activities. Central Park is part of Lakewood Ranch, a top-selling community near shopping, dining, entertainment, I-75, beaches, schools, and medical facilities.
Financial Considerations
Price:
$1,049,000
HOA Fee:
841.43
Tax Amount:
$14624
Price per SqFt:
$257.99
Tax Legal Description:
LOT 71 CENTRAL PARK, SUBPHASE D-1AA PI#5796.1835/9
Exterior Features
Lot Size:
13173
Lot Features:
Landscaped, Level
Waterfront:
No
Parking Spaces:
N/A
Parking:
N/A
Roof:
Shingle
Pool:
Yes
Pool Features:
Gunite, Heated, In Ground, Lighting, Screen Enclosure
Interior Features
Bedrooms:
4
Bathrooms:
4
Heating:
Electric, Natural Gas
Cooling:
Central Air
Appliances:
Built-In Oven, Cooktop, Dishwasher, Disposal, Dryer, Exhaust Fan, Gas Water Heater, Refrigerator, Tankless Water Heater, Washer
Furnished:
Yes
Floor:
Carpet, Hardwood, Travertine
Levels:
Two
Additional Features
Property Sub Type:
Single Family Residence
Style:
N/A
Year Built:
2013
Construction Type:
Block, Concrete
Garage Spaces:
Yes
Covered Spaces:
N/A
Direction Faces:
East
Pets Allowed:
Yes
Special Condition:
None
Additional Features:
French Doors, Hurricane Shutters, Lighting, Rain Gutters, Sidewalk
Additional Features 2:
See HOA docs for rules and regulations
Map
- Address4742 BALBOA PARK LOOP
Featured Properties