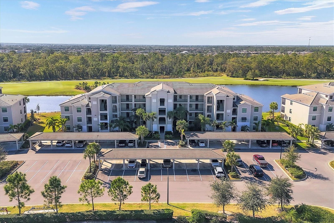
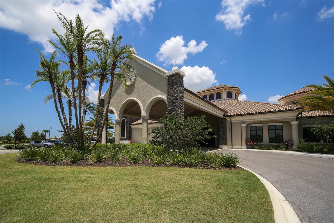

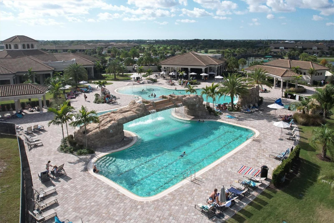
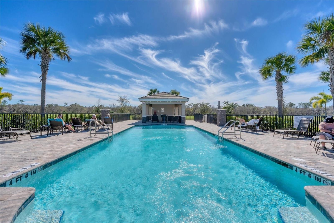
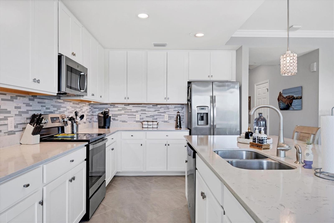
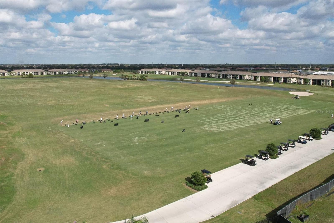
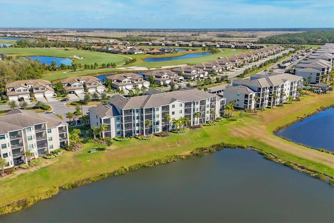



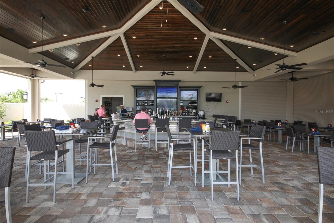
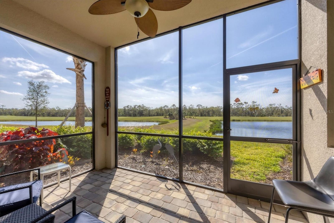

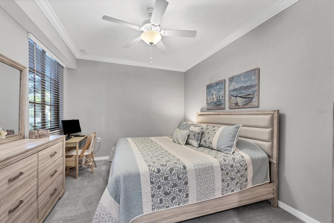
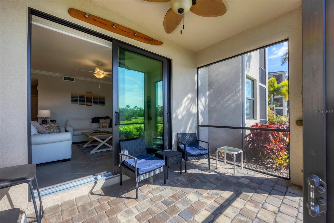
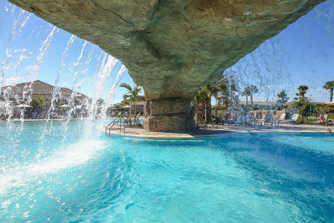

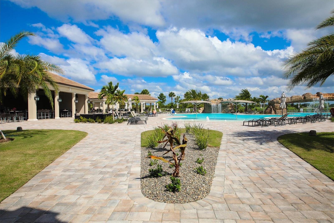
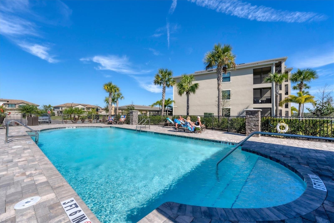

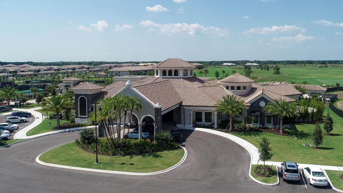
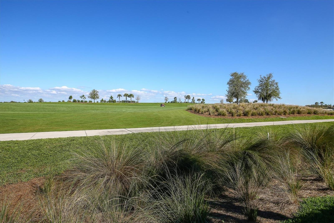


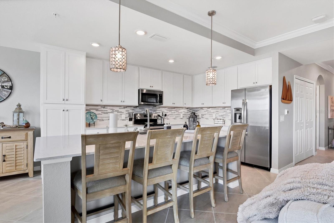
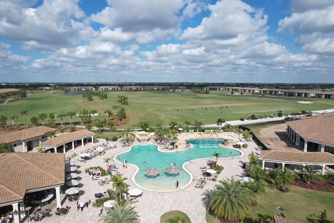



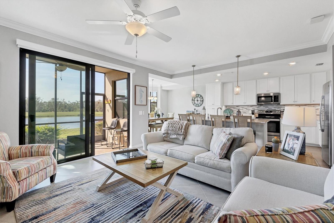



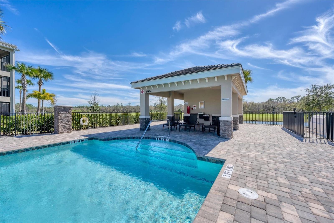
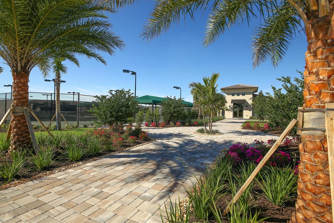


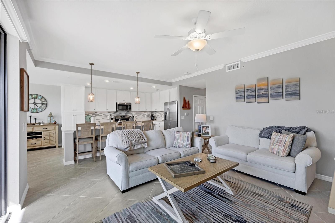




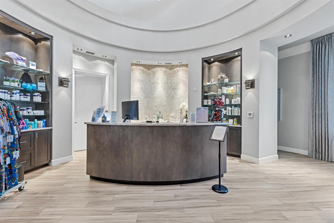
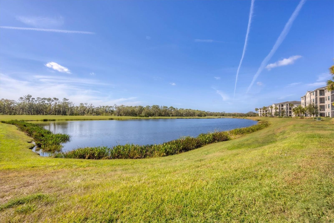

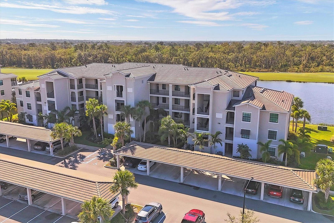
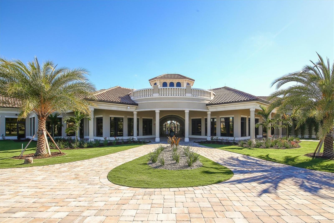


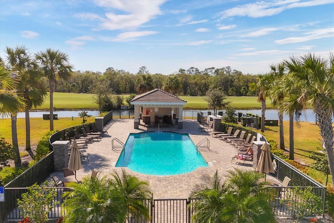


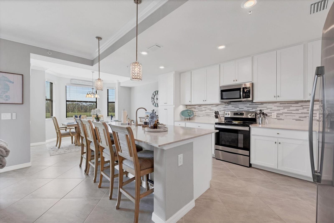
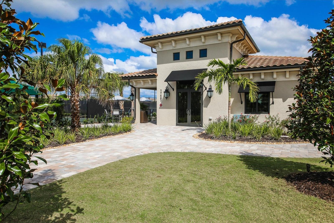




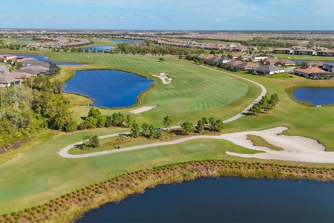

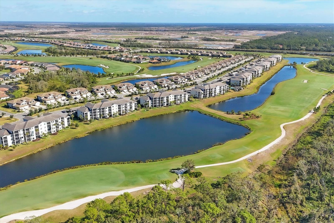



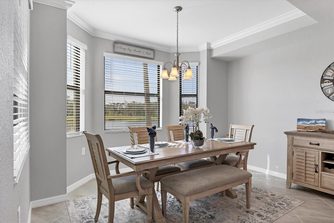



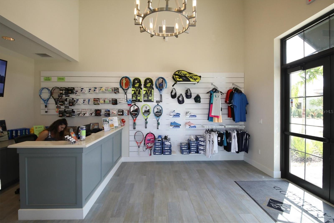
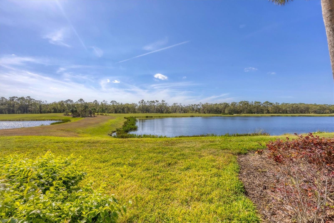

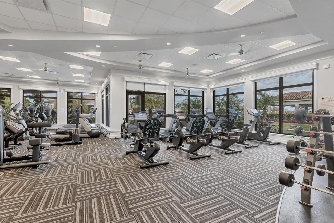
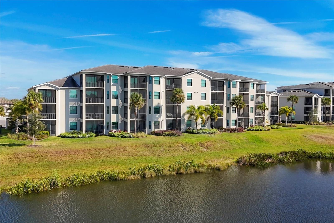




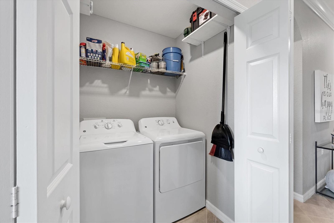


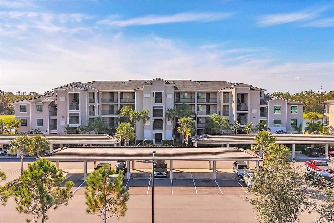

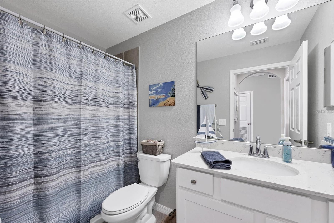

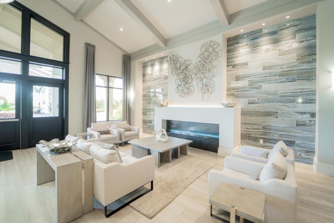

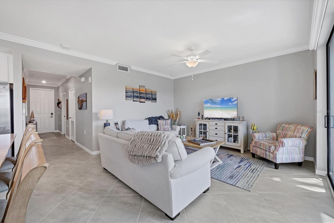
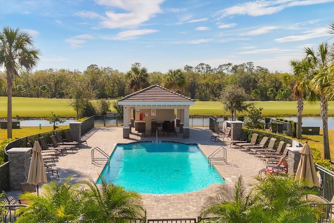

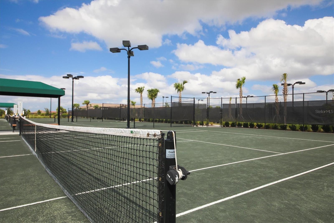



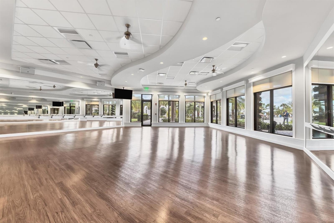

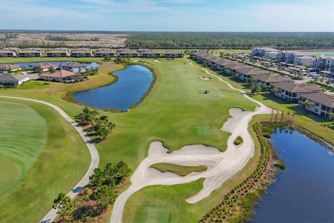




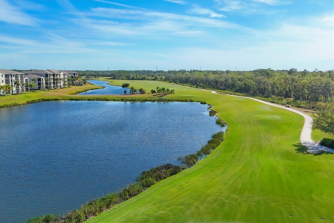
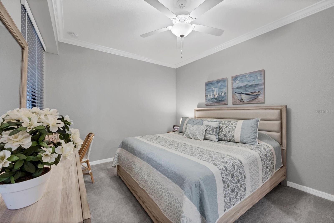





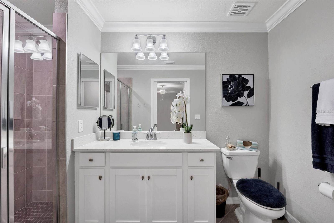
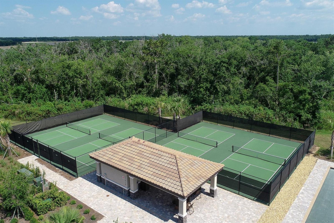
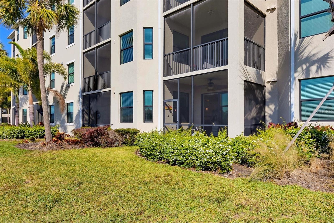
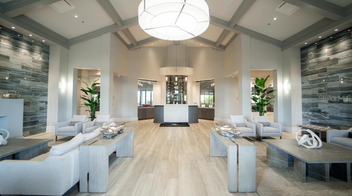
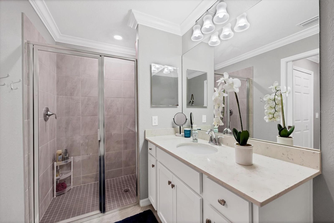


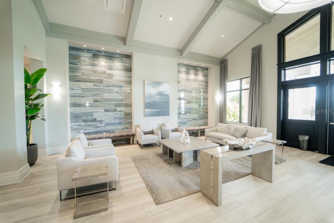
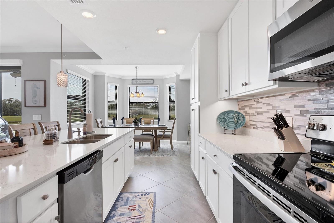

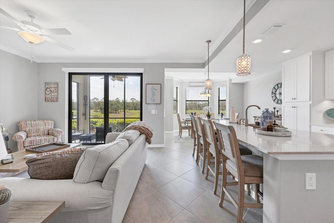
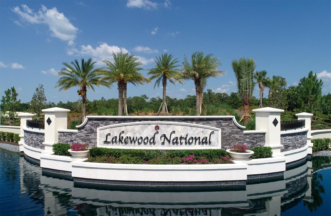
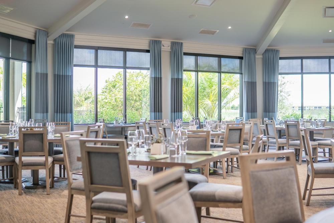
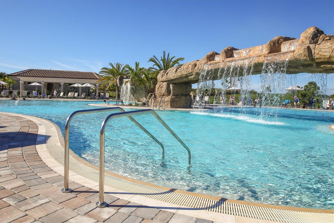

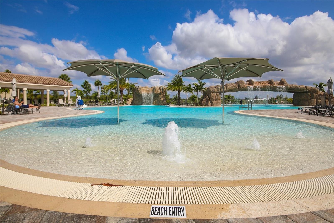
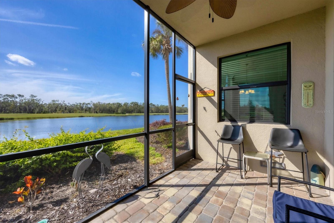
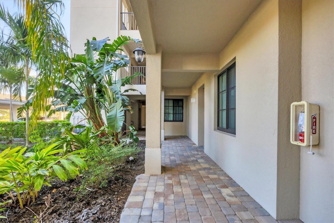
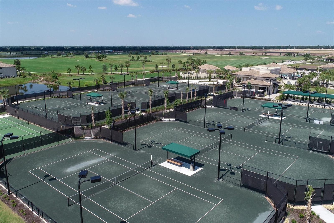


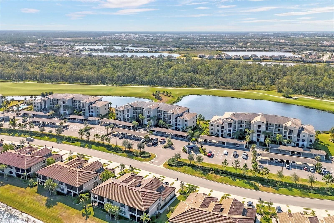


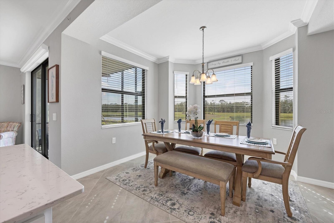
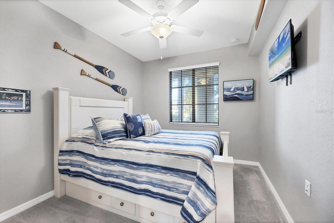
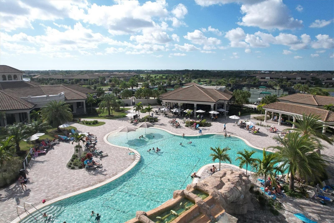
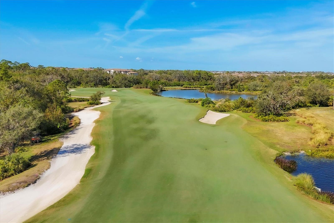

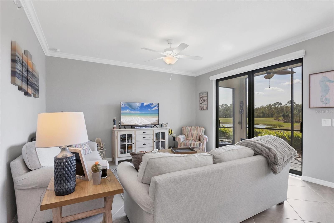



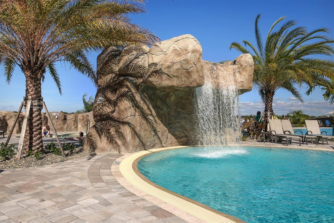
Active
17704 GAWTHROP DR #103
$325,000
Features:
Property Details
Remarks
Welcome to this stunning, move-in-ready condo, located in the prestigious Lakewood National Golf & Country Club, part of Lakewood Ranch, the #1 best-selling multi-generational community in the United States. This luxurious first-floor Birkdale floorplan with FURNITURE INCLUDED, offers 2 bedrooms, 2 bathrooms, and breathtaking golf and water views, combining style and functionality with its spacious open-concept design. The open kitchen is perfect for entertaining, featuring a large island, white cabinets, quartz countertops, stainless-steel appliances, and elegant finishes like a tile backsplash and under-cabinet lighting. The primary bedroom includes a private en-suite, while the second bedroom and bath are thoughtfully separated for added privacy. Additional interior highlights include crown molding and a full-size washer and dryer. Relax on the screened-in lanai while enjoying stunning sunsets. This condo also includes a nearby storage room, covered carport parking, and an automatic golf membership with full privileges at Lakewood National Golf & Country Club. The community offers a championship 36-hole golf course designed by Arnold Palmer, a grand clubhouse, a state-of-the-art fitness center, multiple pools including a beach-entry lagoon pool, poolside dining, a full-service spa, tennis courts, and pickleball courts. Located in the heart of Lakewood Ranch, this home is just minutes away from vibrant shopping, dining, and a wealth of arts and entertainment options. Don’t miss the chance to own this exceptional condo in one of the country’s most sought-after communities.
Financial Considerations
Price:
$325,000
HOA Fee:
8204
Tax Amount:
$5434.46
Price per SqFt:
$284.59
Tax Legal Description:
UNIT 1113, BLDG 11, TERRACE V AT LAKEWOOD NATIONAL PH II PI #5815.9705/9
Exterior Features
Lot Size:
N/A
Lot Features:
N/A
Waterfront:
No
Parking Spaces:
N/A
Parking:
Guest
Roof:
Tile
Pool:
No
Pool Features:
N/A
Interior Features
Bedrooms:
2
Bathrooms:
2
Heating:
Central
Cooling:
Central Air
Appliances:
Built-In Oven, Cooktop, Dishwasher, Disposal, Dryer, Electric Water Heater, Microwave, Range, Refrigerator, Washer
Furnished:
No
Floor:
Carpet, Ceramic Tile
Levels:
One
Additional Features
Property Sub Type:
Condominium
Style:
N/A
Year Built:
2020
Construction Type:
Block, Stone, Stucco
Garage Spaces:
No
Covered Spaces:
N/A
Direction Faces:
North
Pets Allowed:
No
Special Condition:
None
Additional Features:
Lighting, Sidewalk, Sliding Doors
Additional Features 2:
See HOA guidelines for more details
Map
- Address17704 GAWTHROP DR #103
Featured Properties