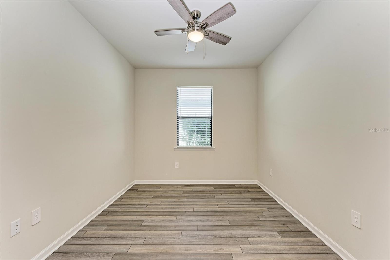
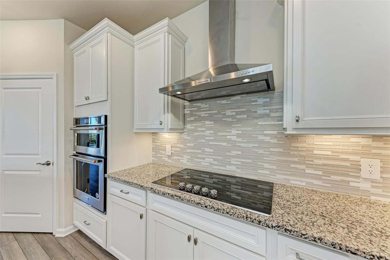
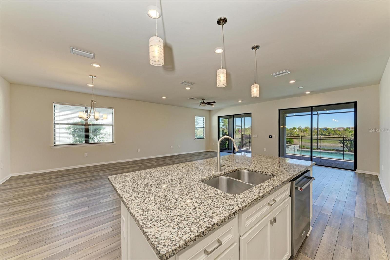
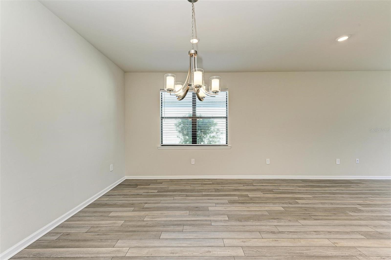
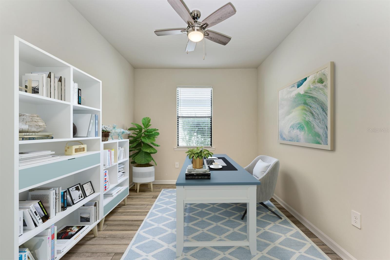
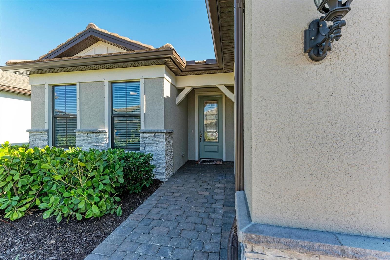
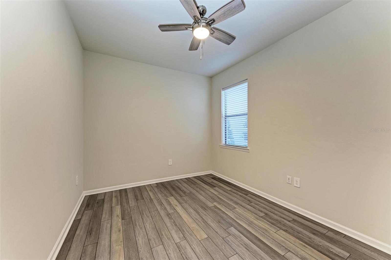
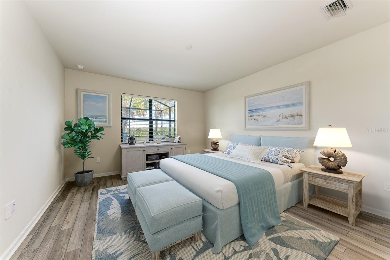
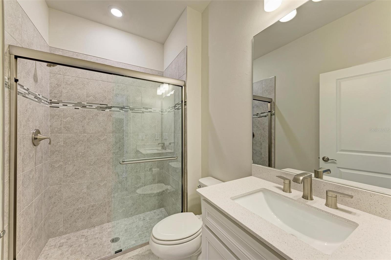
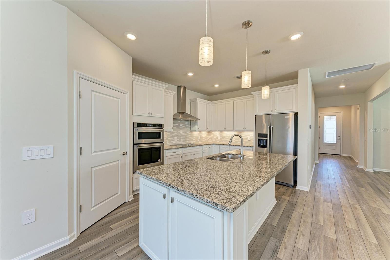
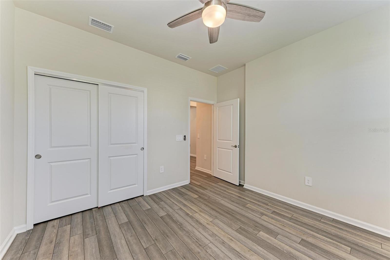
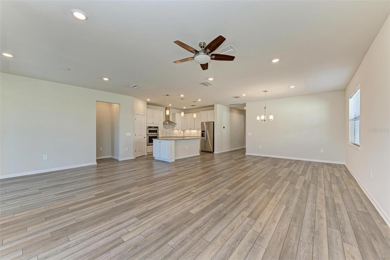
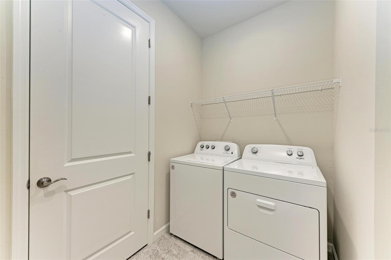
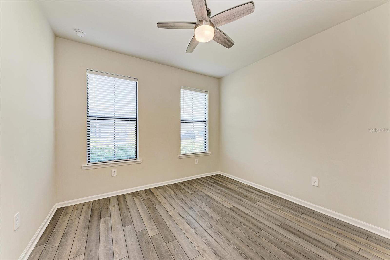
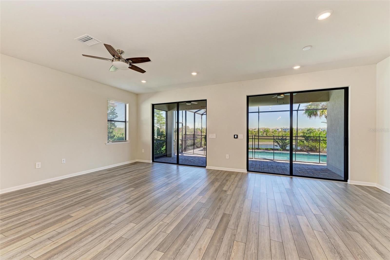
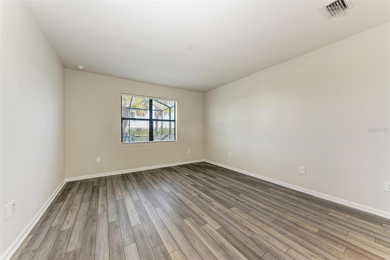
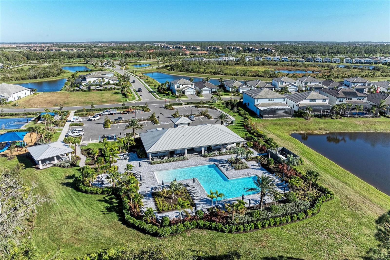
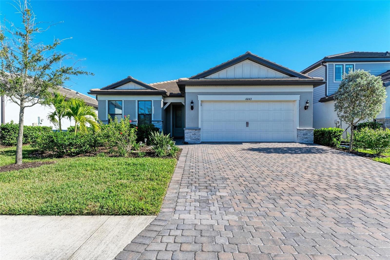
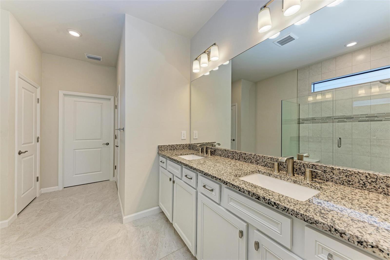
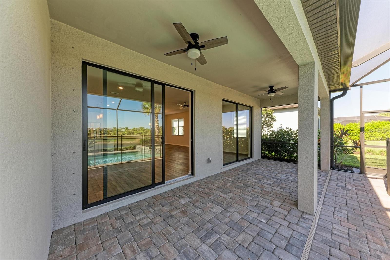
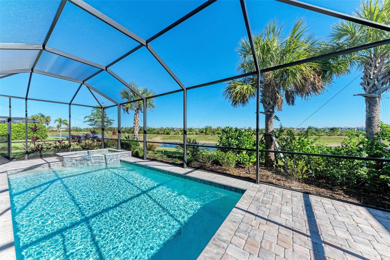
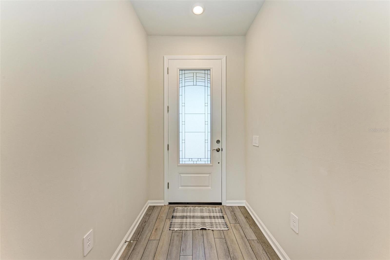
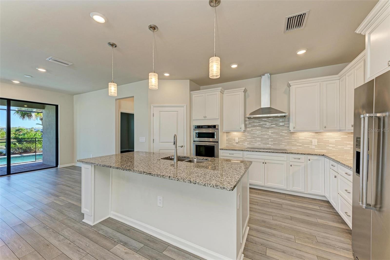
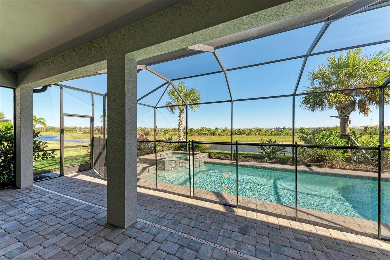
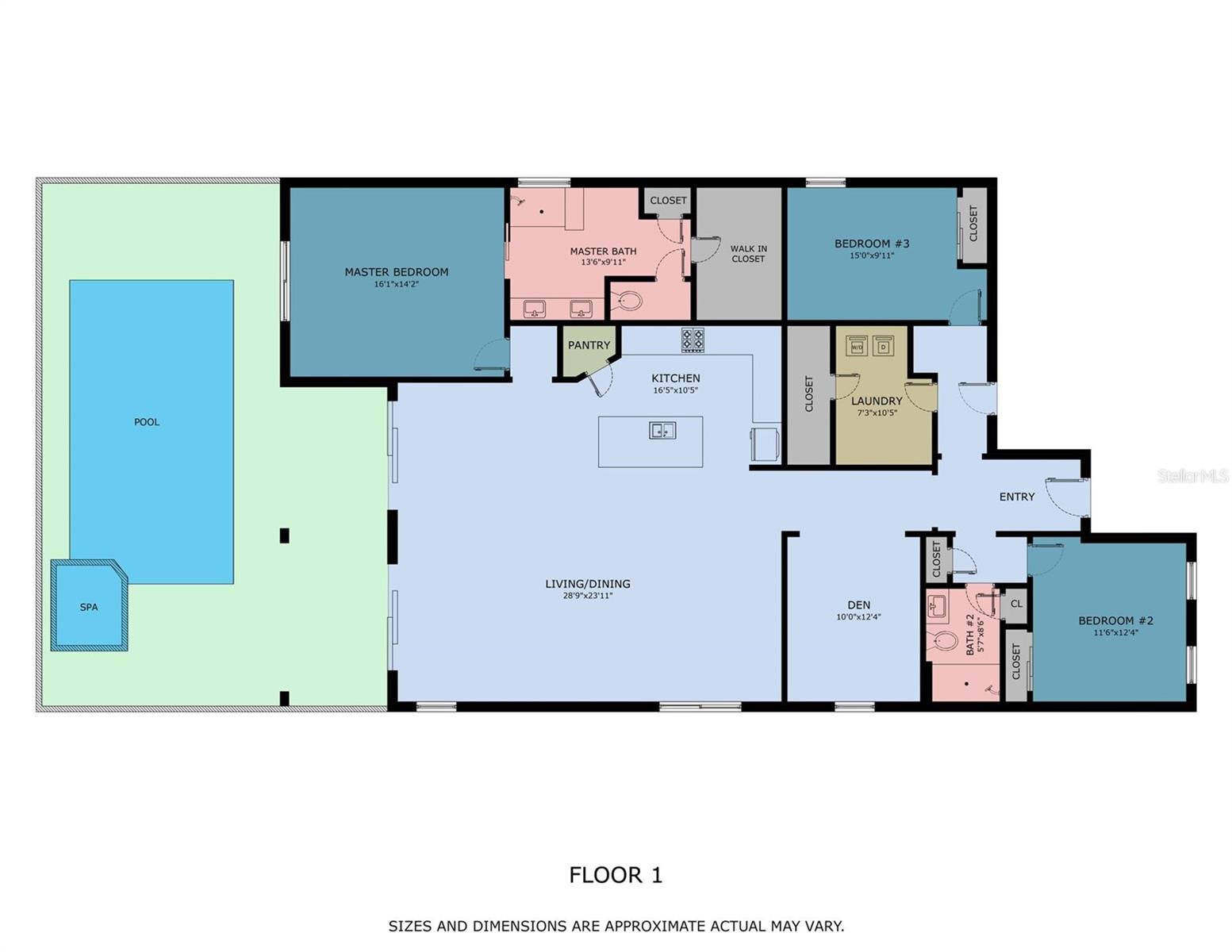
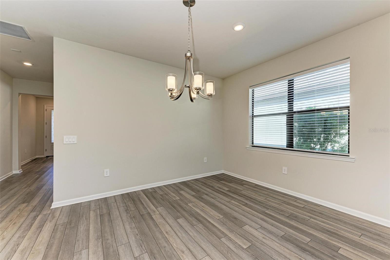
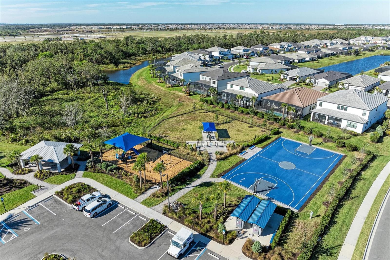
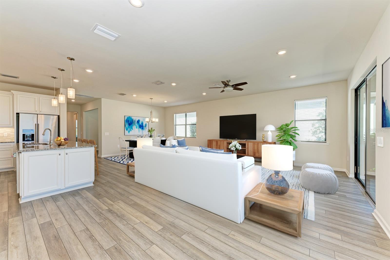
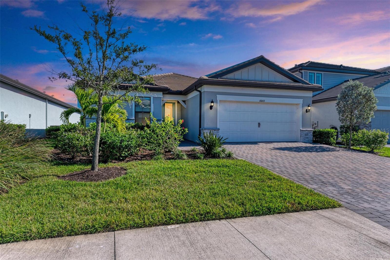
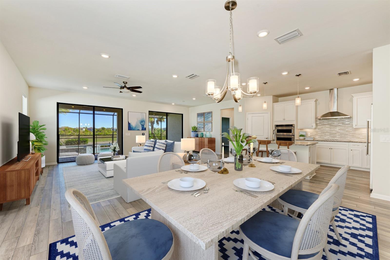
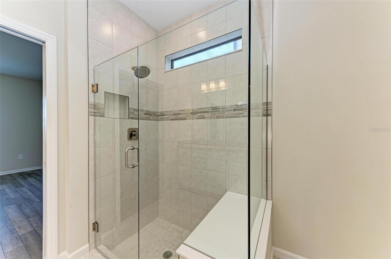
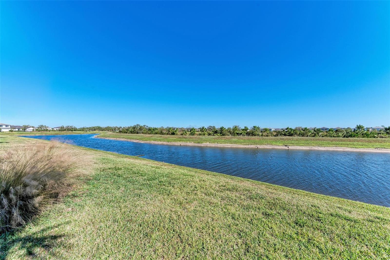
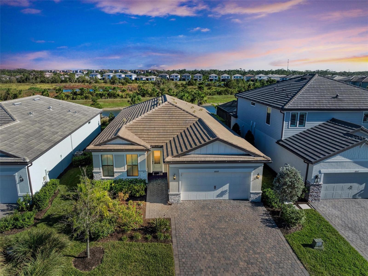
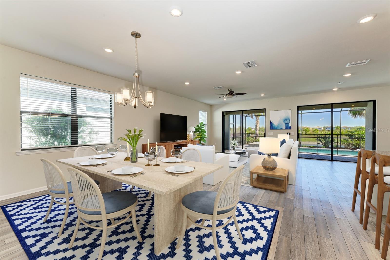
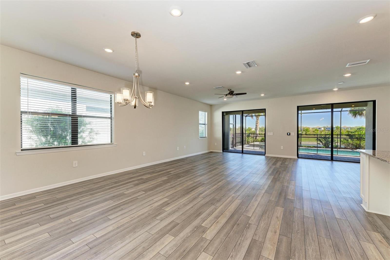
Active
6043 BLUESTAR CT
$718,000
Features:
Property Details
Remarks
One or more photo(s) has been virtually staged. Welcome to this stunning 3-bedroom, 2-bath home with a den, located in the highly desirable Sapphire Point community. Why wait for new construction when you can move right into this beautifully maintained home? With its inviting curved appeal and extra-wide driveway, this home is sure to impress. Step through the etched glass doors and into a bright and open floor plan. To the right, you’ll find two spacious rooms and a full bathroom, followed by a den that makes for the perfect home office. The dining room and great room seamlessly connect to the oversized kitchen, granite countertops, a large island, stainless steel appliances, an exhaust hood, and a striking glass backsplash. Situated on one of the best lots in Sapphire Point, enjoy breathtaking views of a serene pond and preserve. The inviting pool and spa enhance the tranquil setting, making this backyard an ideal retreat. The master suite is tucked privately at the back of the home, providing a peaceful retreat. The spacious bedroom leads to a luxurious master bath with a walk-in shower, double sinks, a large mirror, a generously sized closet, and a stunning granite countertop. Sapphire Point is a gated community offering exceptional amenities, including a stylish community pool, state-of-the-art fitness center, basketball court, fire pit, dog park, and 60 acres of preserve. Don’t miss the opportunity to own this beautiful home—schedule a showing today!
Financial Considerations
Price:
$718,000
HOA Fee:
326.18
Tax Amount:
$7371
Price per SqFt:
$312.17
Tax Legal Description:
LOT 463 SAPPHIRE POINT PH IA, IB, IC, IIA, IIB & IIC PI# 5817.2180/9
Exterior Features
Lot Size:
6761
Lot Features:
Sidewalk
Waterfront:
No
Parking Spaces:
N/A
Parking:
N/A
Roof:
Concrete, Tile
Pool:
Yes
Pool Features:
Auto Cleaner, Chlorine Free, Gunite, Heated, In Ground, Salt Water, Screen Enclosure, Self Cleaning
Interior Features
Bedrooms:
3
Bathrooms:
2
Heating:
Central
Cooling:
Central Air
Appliances:
Cooktop, Dishwasher, Disposal, Dryer, Electric Water Heater, Microwave, Range Hood, Refrigerator, Washer
Furnished:
No
Floor:
Ceramic Tile, Luxury Vinyl
Levels:
One
Additional Features
Property Sub Type:
Single Family Residence
Style:
N/A
Year Built:
2021
Construction Type:
Block
Garage Spaces:
Yes
Covered Spaces:
N/A
Direction Faces:
West
Pets Allowed:
No
Special Condition:
None
Additional Features:
Hurricane Shutters, Sidewalk, Sliding Doors
Additional Features 2:
REVIEW - HOA RULES AND REGULATIONS ON LEASING
Map
- Address6043 BLUESTAR CT
Featured Properties