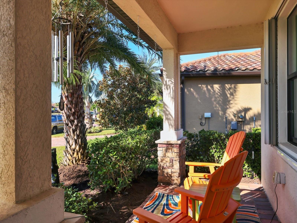
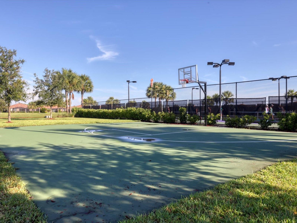
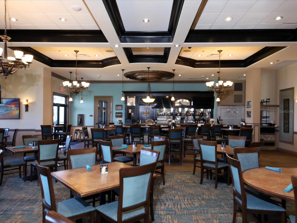
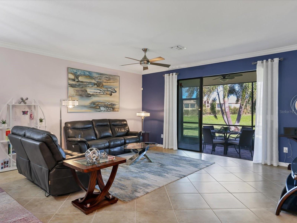
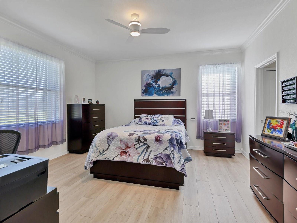
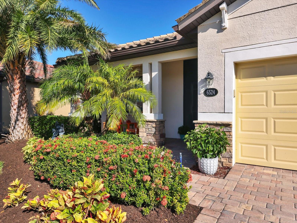
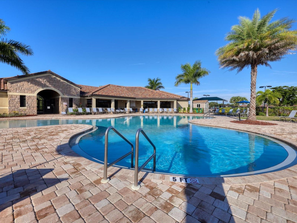
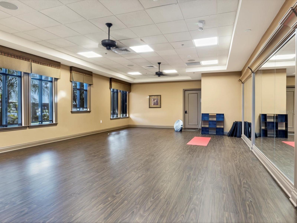
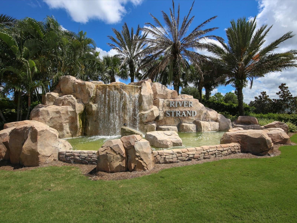
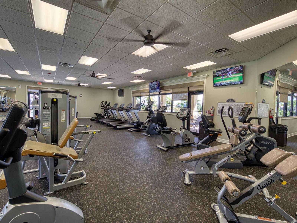
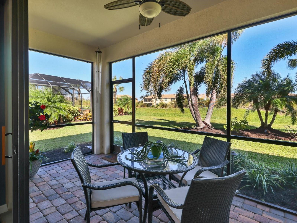
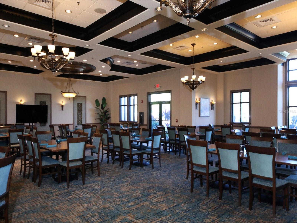
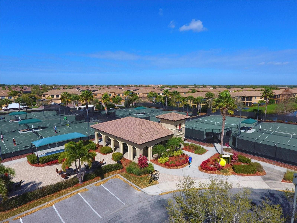
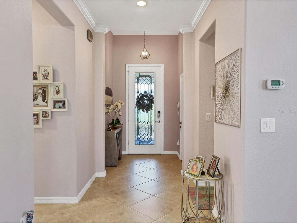
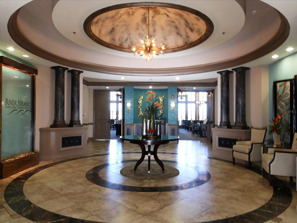
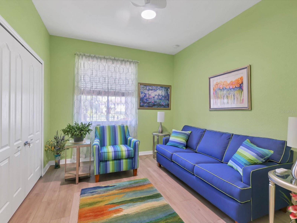
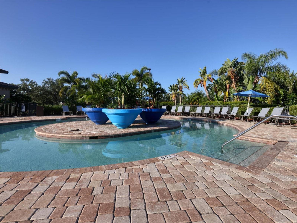
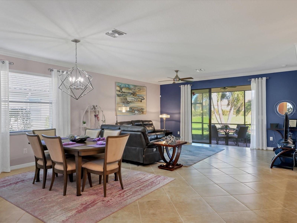
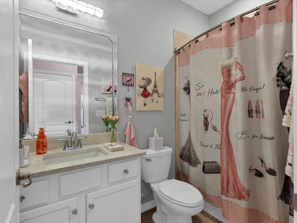
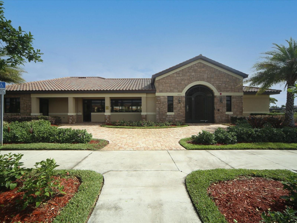
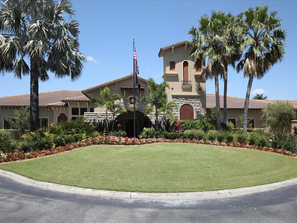
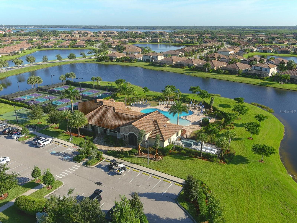
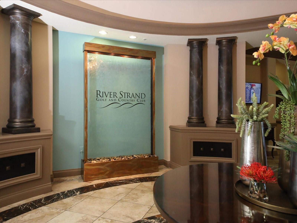
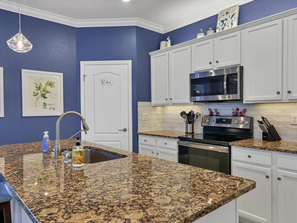
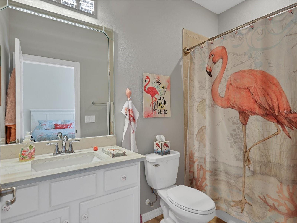
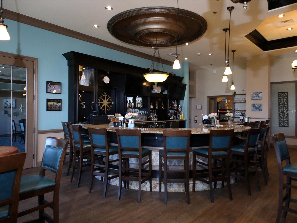
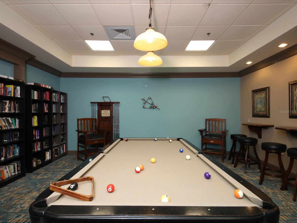
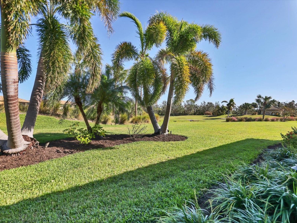
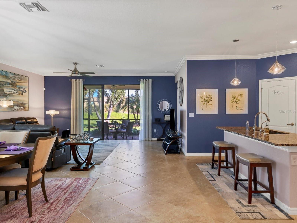
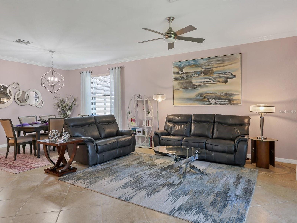
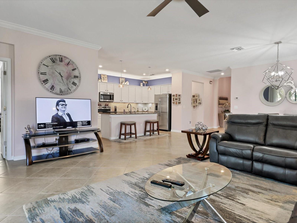
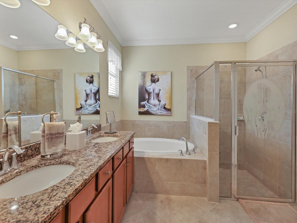
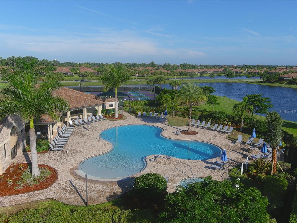
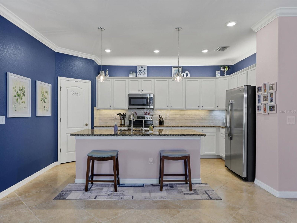
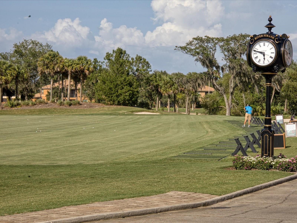
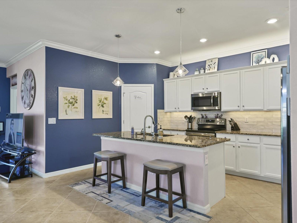
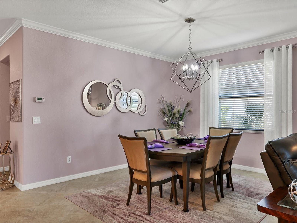
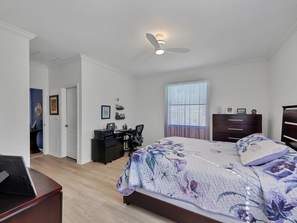
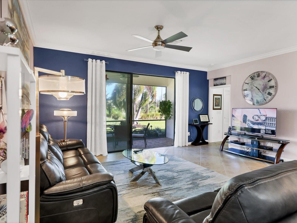
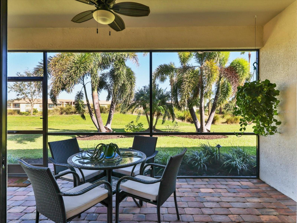
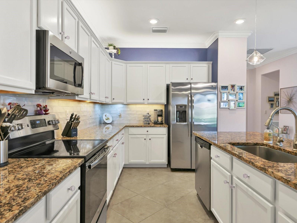
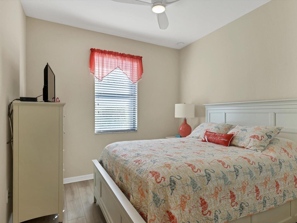
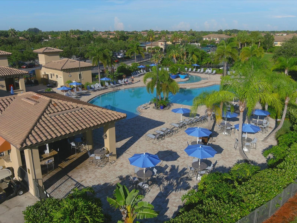
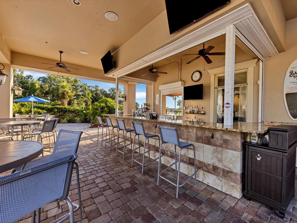
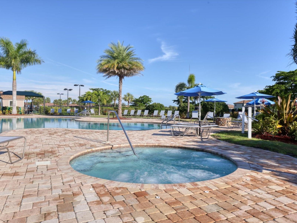
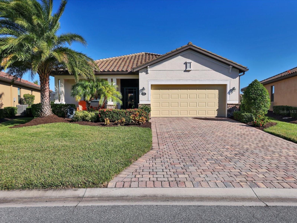
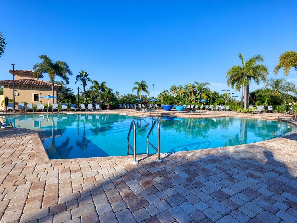
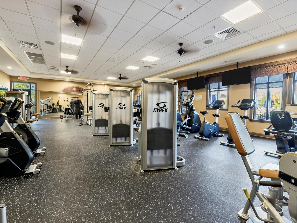
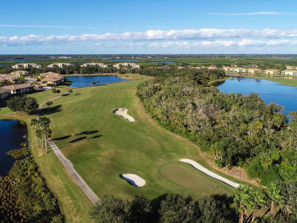
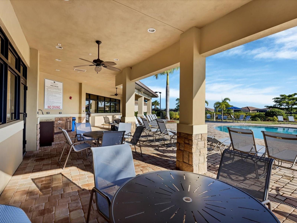
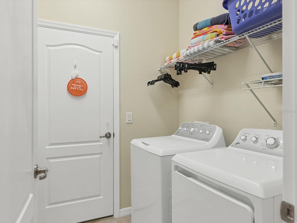
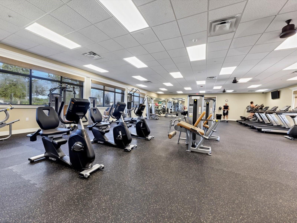
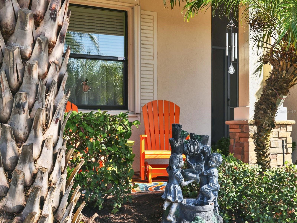
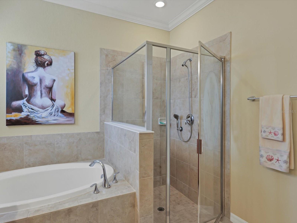
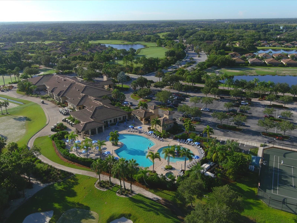
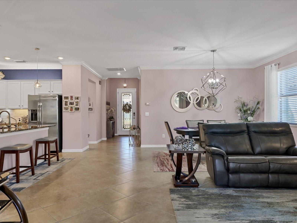
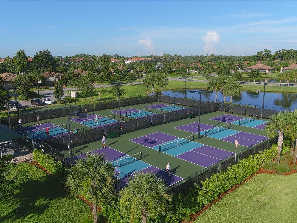
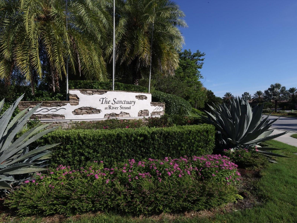
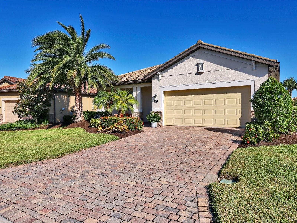
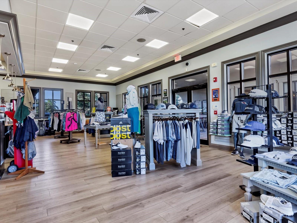
Active
6524 WILLOWSHIRE WAY
$564,900
Features:
Property Details
Remarks
BEAUTIFUL 3 BEDROOM, 3 BATH HOME IN THE SANCTUARY AT RIVER STRAND COUNTRY CLUB, HERITAGE HARBOUR. Great Room Floor Plan, Open layout. Living & Dining Rooms & Kitchen, all Large Tiled on the Diagonal, & Open & Bright. Kitchen with Island, Granite Counters, Glass Subway tiled Backsplash, Corner Walk-in Pantry. Spacious, Pavered Lanai, No see-um Upgraded Screening & Backyard Green views with Landscape Lighting. Front Porch, Paved & ready for your Rocking Chairs. Beautiful Beveled Glass Front door, Plus the entry is Screened for Cross Breezes. All 3 Bedrooms have Luxury Plank Vinyl Floors. Primary Bedroom has Walk-in Closet & Ensuite Bathroom, Dual Sinks, separate Tub & Shower. 2nd Bedroom has Upgraded Ensuite Bathroom, like a 2nd Primary BR. 3rd Bedroom is next to 3rd Guest-style Bathroom. Laundry Room to 2 Car Garage. Upscale Lighting throughout, Water conditioning System, & Maintenance free Lawn & Shrub care. River Strand is a Resort Style Country Club, many Social Activities. Main Clubhouse with Fitness, Tennis, Pickleball, Restaurant, Tiki Bar, & Golf available for extra fee. All within Secure Gates of River Strand. Heritage Harbour has a Large Fishing Lake, Baseball Fields, Dog Park, and close to I-75. Conveniently near UTC Mall, Lakewood Ranch Hospital, SRQ & TPA Airports, Benderson Lake, Premier Sports Park.
Financial Considerations
Price:
$564,900
HOA Fee:
1338
Tax Amount:
$5002
Price per SqFt:
$307.68
Tax Legal Description:
Lot 57 Heritage Harbour Subph J Unit 4B less 1/16th Int in Oil & Mineral Rights Desc in DB239 Pg 368
Exterior Features
Lot Size:
0
Lot Features:
In County, Sidewalk, Paved
Waterfront:
No
Parking Spaces:
N/A
Parking:
Covered, Driveway
Roof:
Tile
Pool:
No
Pool Features:
Heated
Interior Features
Bedrooms:
3
Bathrooms:
3
Heating:
Central, Electric
Cooling:
Central Air
Appliances:
Dishwasher, Disposal, Dryer, Electric Water Heater, Microwave, Range, Refrigerator, Washer, Water Softener
Furnished:
No
Floor:
Ceramic Tile, Vinyl
Levels:
One
Additional Features
Property Sub Type:
Single Family Residence
Style:
N/A
Year Built:
2018
Construction Type:
Block, Stucco
Garage Spaces:
Yes
Covered Spaces:
N/A
Direction Faces:
Southeast
Pets Allowed:
Yes
Special Condition:
None
Additional Features:
Hurricane Shutters, Irrigation System, Lighting, Rain Gutters, Sidewalk, Sliding Doors, Storage, Tennis Court(s)
Additional Features 2:
Membership Transfer required
Map
- Address6524 WILLOWSHIRE WAY
Featured Properties