
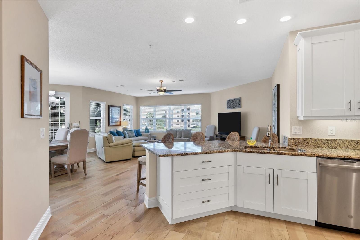

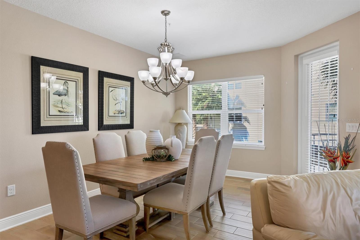
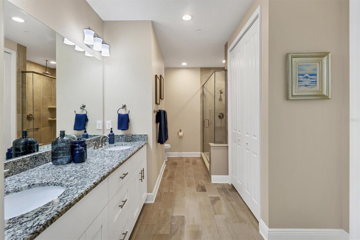
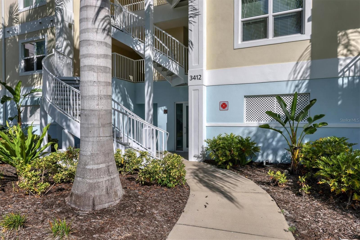

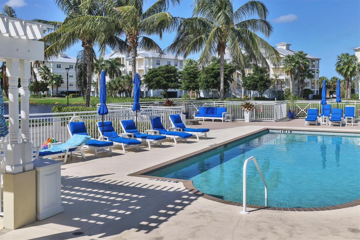
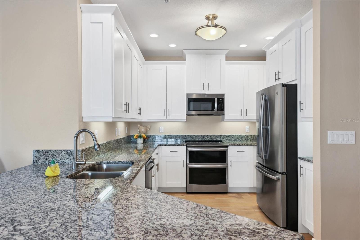
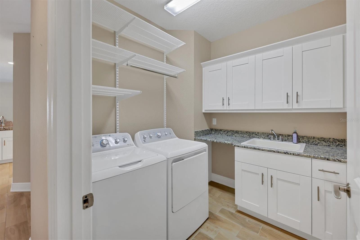
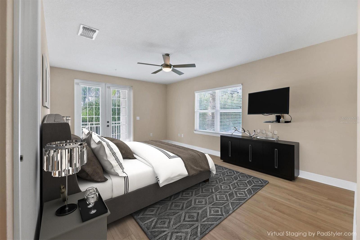

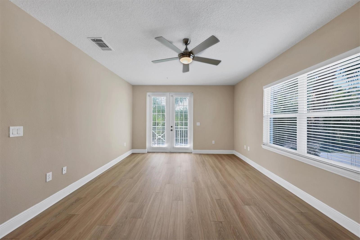
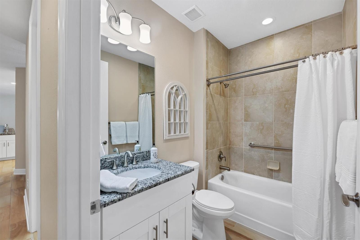
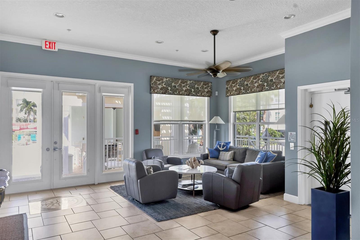
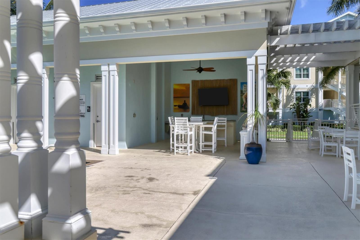
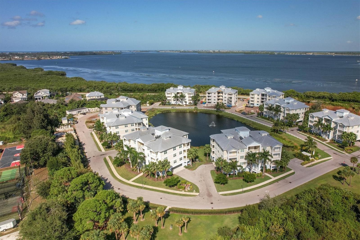
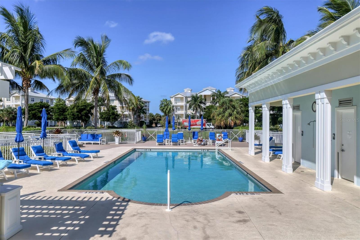
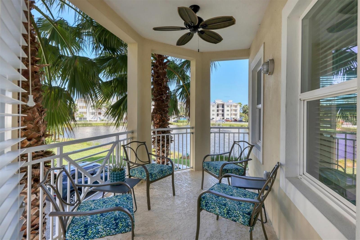
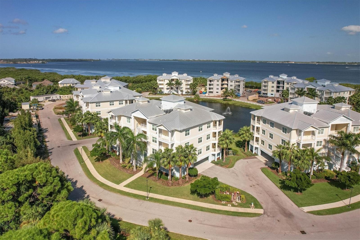
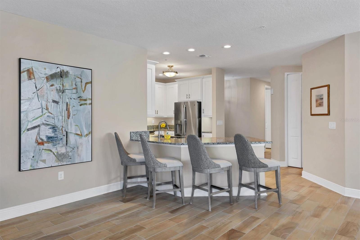
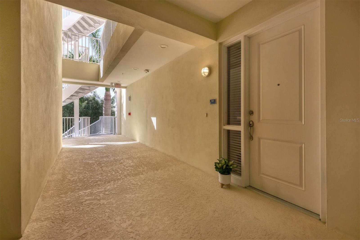
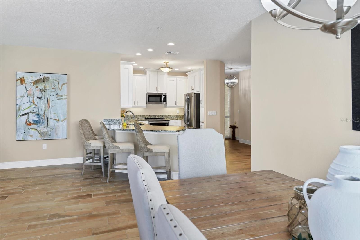

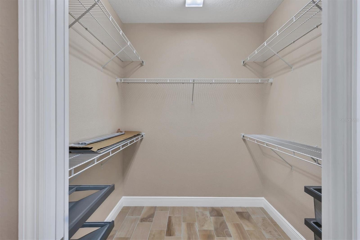
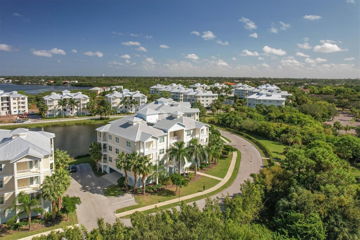

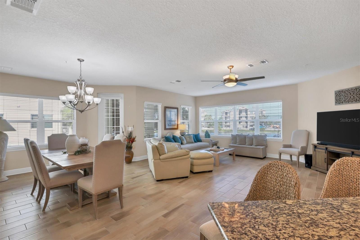
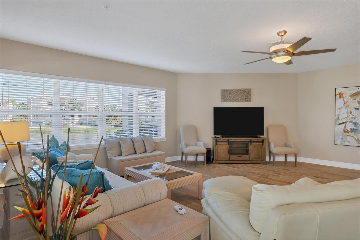
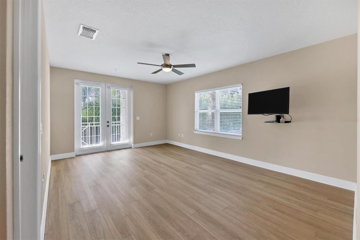
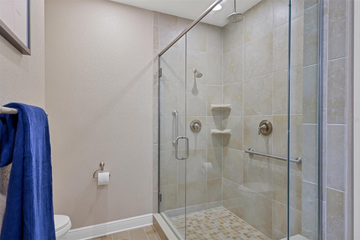

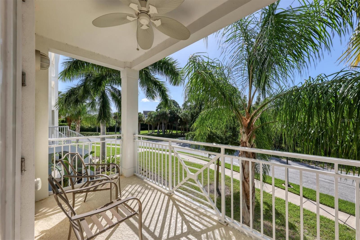
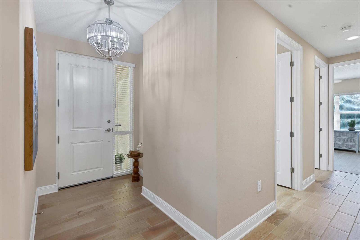
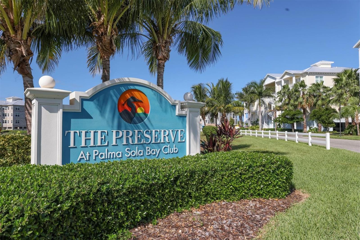
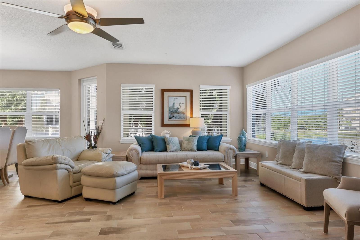

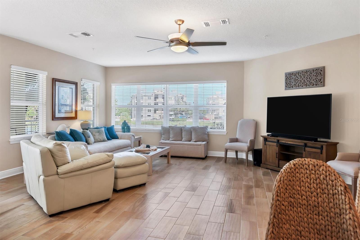
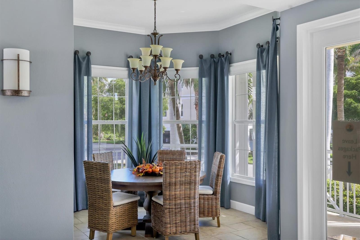
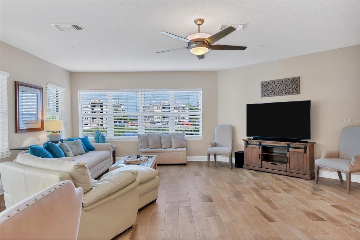

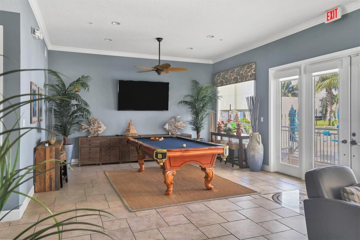
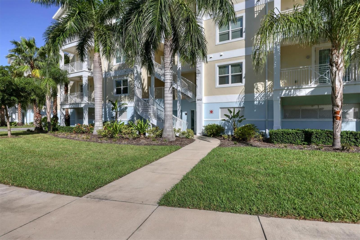
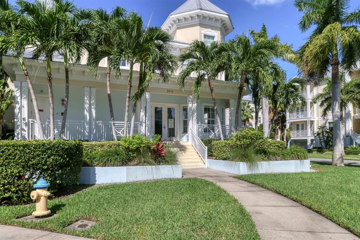
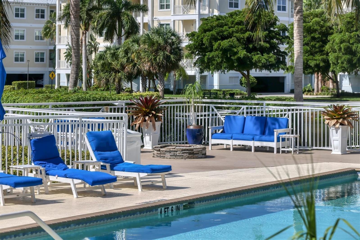

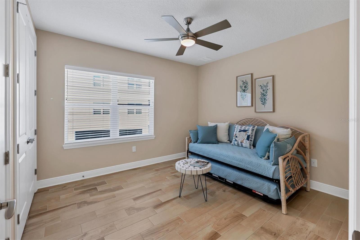
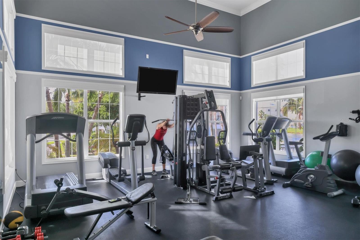
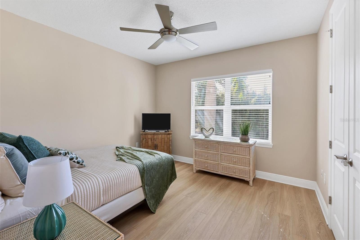
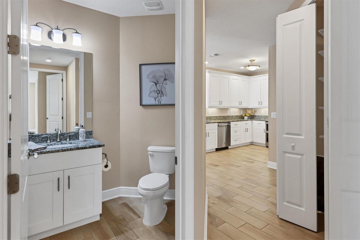
Active
3412 79TH STREET CIR W #101
$585,000
Features:
Property Details
Remarks
With it’s endless supply of exquisite sunsets, this Key West floor plan lives beautifully. The kitchen island was designed with one level making the kitchen flow seamlessly between the dining area and gathering room. Additionally, the sellers chose not to have a garden tub in the primary suite and instead chose to have an oversized linen closet. While the vast majority of the floors are wood look porcelain tile; the carpet was removed from the Primary and guest bedrooms and luxury vinyl plank was installed. The large interior laundry room has room for a wine cooler and enough cabinets for a butler pantry. There is a good-sized walk-in pantry and a half bath for guests. A balcony off the primary bedroom is perfect for morning coffee and overlooks the dog park. The balcony off the gathering room is perfect for cocktails and sunsets. Downstairs, a big walk in fenced storage room, a rack for kayak and paddleboard storage and there are two dedicated parking spots under the building. Located within the Palma Sola Bay Club, this gated community offers resort-style amenities including a two-story clubhouse with a fitness center, billiards table, social room, and multiple outdoor spaces like a heated pool, fire pit, putting green, kayak launch, fishing pier and dog park. The condo is just a few miles from the beaches of the Gulf of Mexico, including Anna Maria Island, and minutes from shopping, dining, and recreational options. Seller loved this condo but family has called him back north.
Financial Considerations
Price:
$585,000
HOA Fee:
N/A
Tax Amount:
$3856.29
Price per SqFt:
$315.53
Tax Legal Description:
UNIT 501, BLDG 5 PALMA SOLA BAY CLUB PH 19A PI# 51573.0955/9
Exterior Features
Lot Size:
N/A
Lot Features:
N/A
Waterfront:
No
Parking Spaces:
N/A
Parking:
N/A
Roof:
Metal
Pool:
No
Pool Features:
Gunite, Heated
Interior Features
Bedrooms:
3
Bathrooms:
3
Heating:
Heat Pump
Cooling:
Central Air
Appliances:
Dishwasher, Disposal, Dryer, Electric Water Heater, Exhaust Fan, Microwave, Range, Refrigerator
Furnished:
Yes
Floor:
Luxury Vinyl, Tile
Levels:
One
Additional Features
Property Sub Type:
Condominium
Style:
N/A
Year Built:
2019
Construction Type:
Block, Stucco
Garage Spaces:
No
Covered Spaces:
N/A
Direction Faces:
East
Pets Allowed:
Yes
Special Condition:
None
Additional Features:
Balcony
Additional Features 2:
PLEASE CONTACT ASSOCIATION FOR UP-TO-DATE RULES ON LEASING UNITS
Map
- Address3412 79TH STREET CIR W #101
Featured Properties