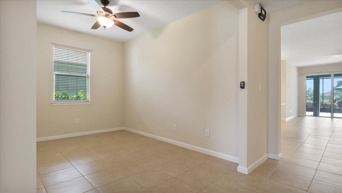
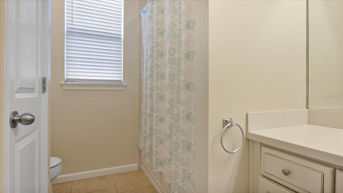
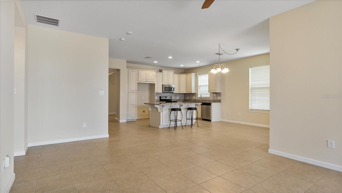
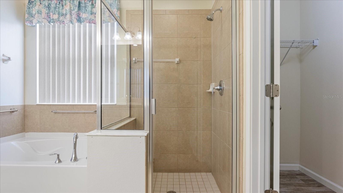
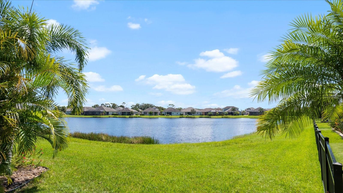
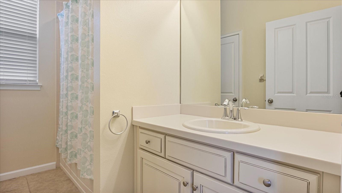
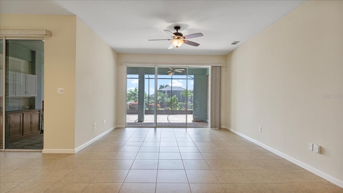
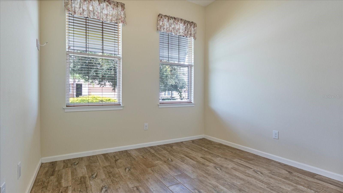
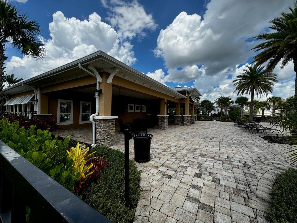
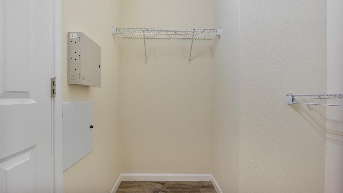
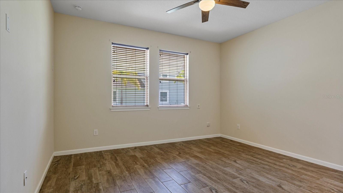
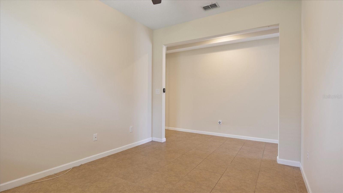
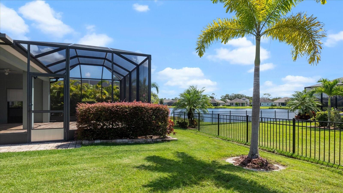
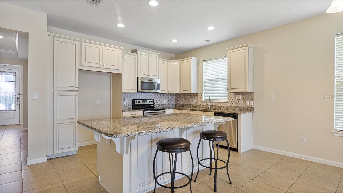
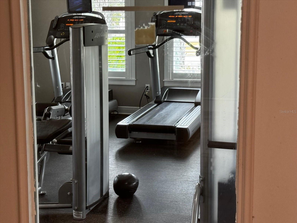
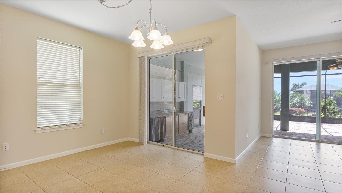
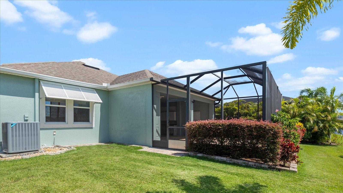
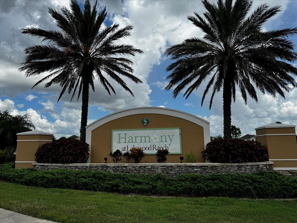
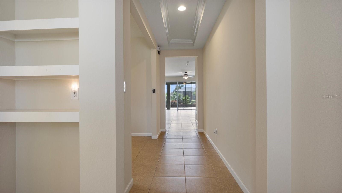
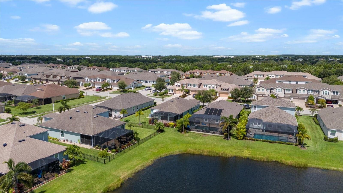
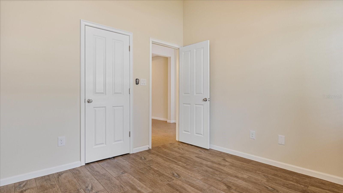
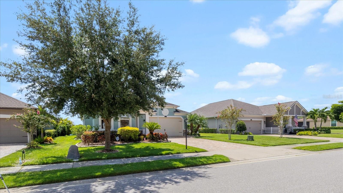
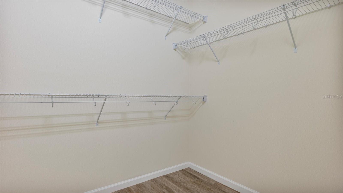
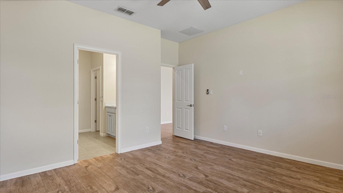
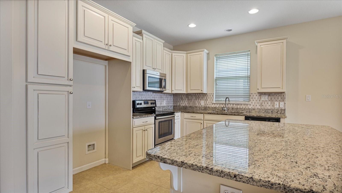
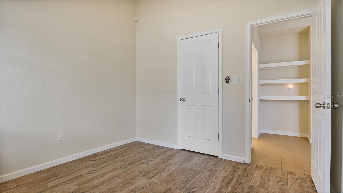
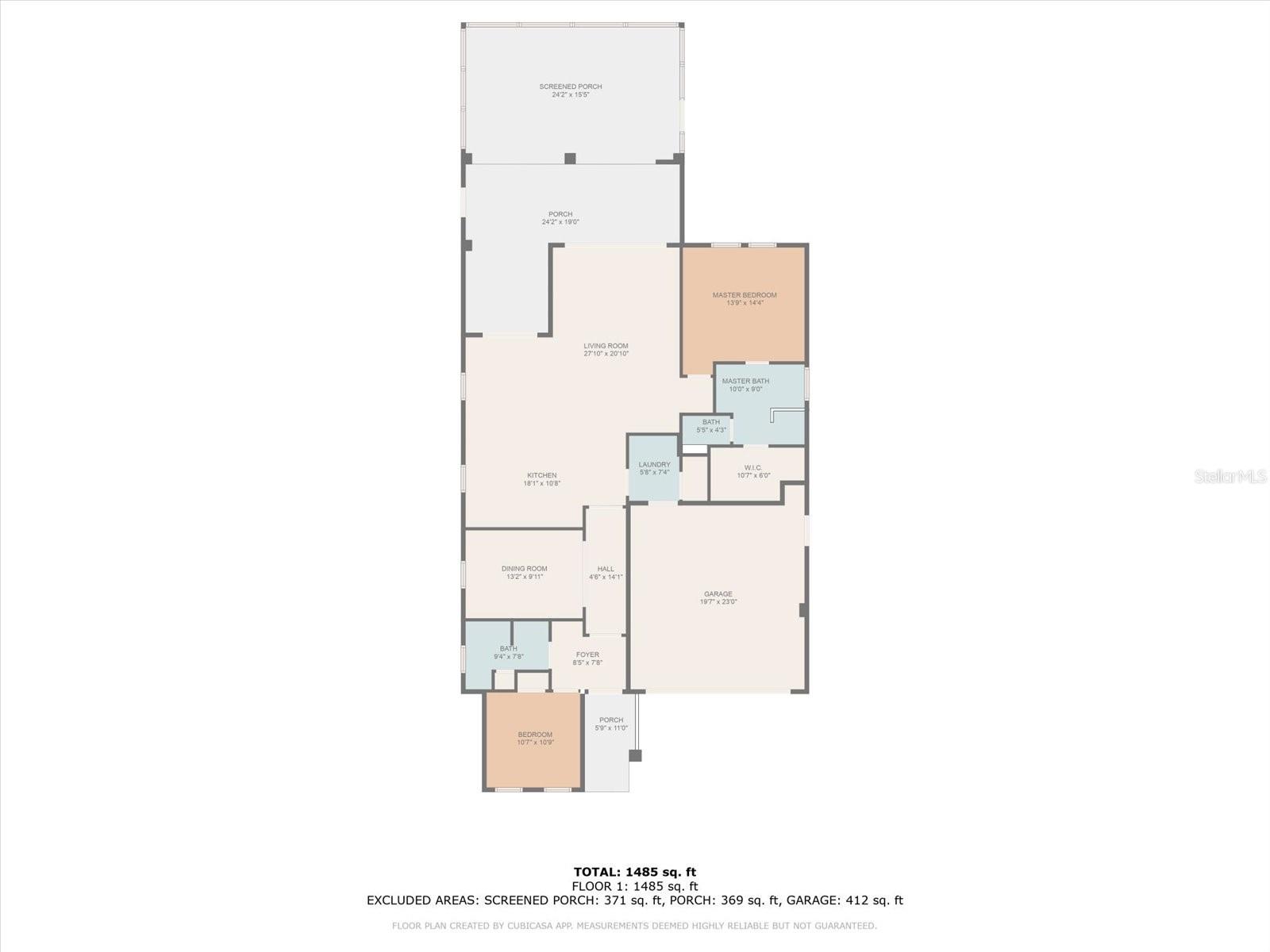
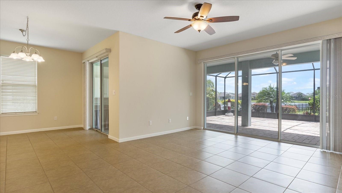
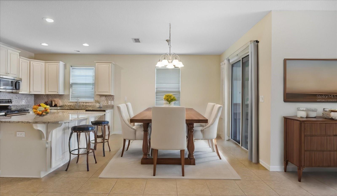
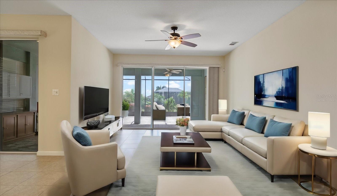
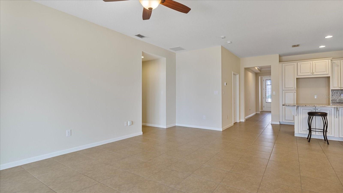
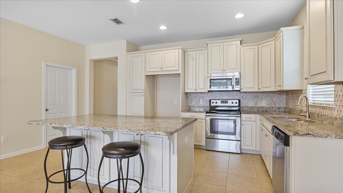
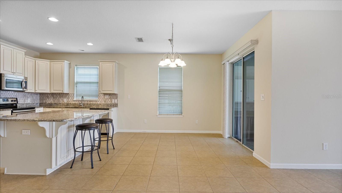
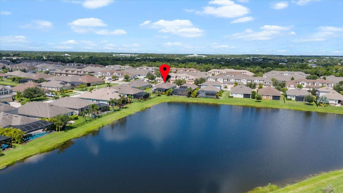
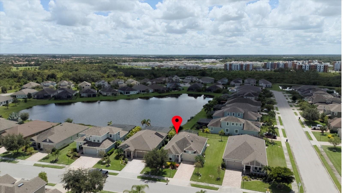
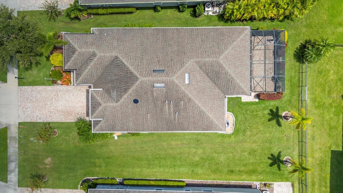
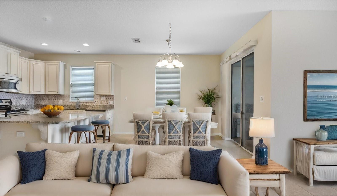
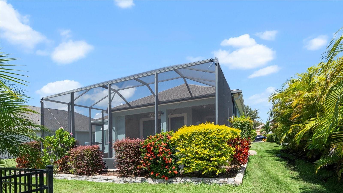
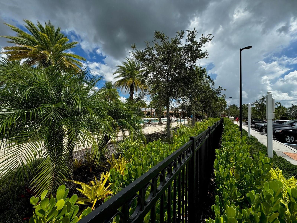
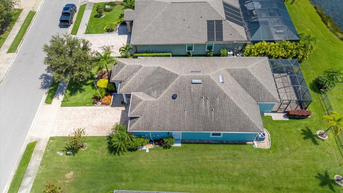
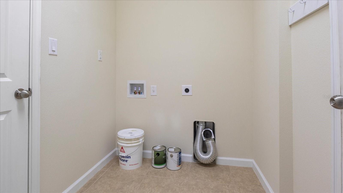
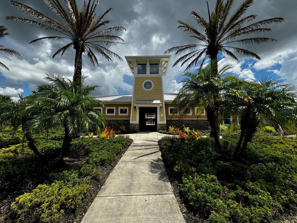
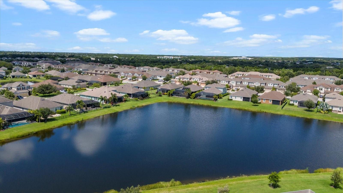
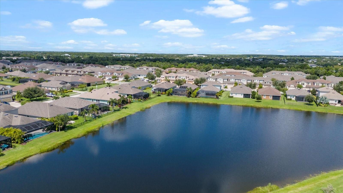
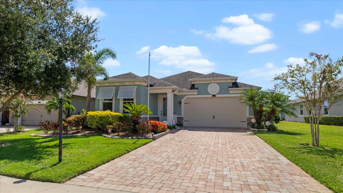
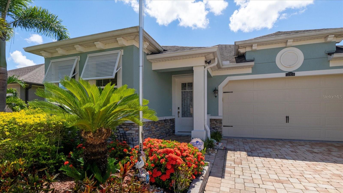
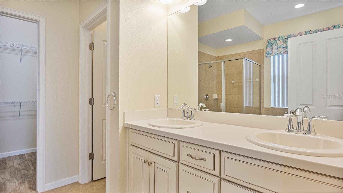
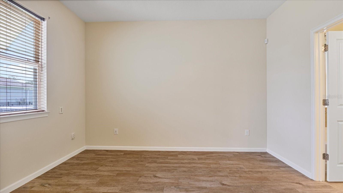
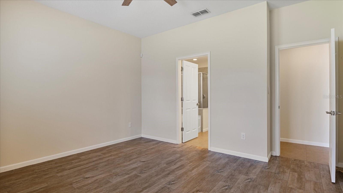
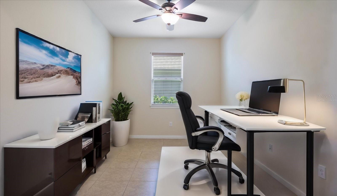
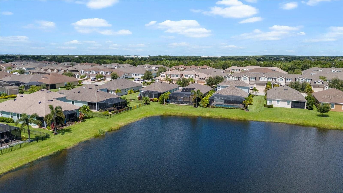
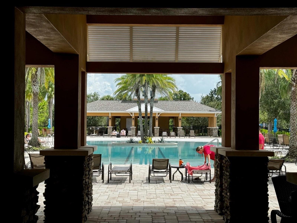
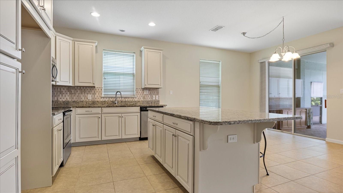
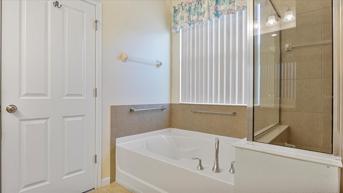
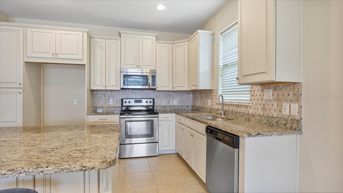
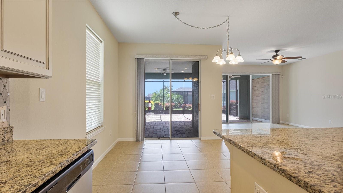
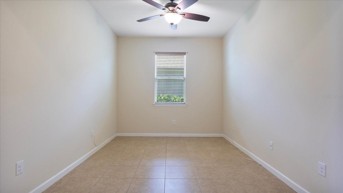
Active
11914 BROOKSIDE DR
$469,900
Features:
Property Details
Remarks
*One or more photos have been virtually staged. Welcome to your dream home in the sought-after community at Harmony at Lakewood Ranch. This stunning residence seamlessly combines luxury, comfort, and convenience. Inside, you'll find two spacious bedrooms and two beautifully designed bathrooms that offer ultimate relaxation. The additional den provides the perfect space for a home office, study, or extra guest accommodations. The open-plan living area features elegant stone kitchen counters and custom-built cabinets in the extended lanai, which is ideal for entertaining or unwinding. Enjoy serene lake views right from your home, and take advantage of the new AC system with a 10-year guarantee for reliable performance. Modern upgrades include a water softener and a solar-powered garage vent, enhancing energy efficiency and reducing utility costs. Ceiling fans throughout the home, including the lanai, ensure a comfortable atmosphere year-round. The auto lights in both the front and back yards, along with the integrated alarm system, provide added security and convenience. Residents have access to a range of amenities, including a clubhouse, pool, and tot lot. Ground maintenance is covered by the HOA. This residence is not just a place to live but a lifestyle to embrace within one of Lakewood Ranch’s most coveted neighborhoods.
Financial Considerations
Price:
$469,900
HOA Fee:
280
Tax Amount:
$4764
Price per SqFt:
$297.97
Tax Legal Description:
LOT 197 BLK H HARMONY AT LAKEWOOD RANCH PH I PI#5832.2085/9
Exterior Features
Lot Size:
6617
Lot Features:
N/A
Waterfront:
No
Parking Spaces:
N/A
Parking:
Driveway
Roof:
Shingle
Pool:
No
Pool Features:
N/A
Interior Features
Bedrooms:
2
Bathrooms:
2
Heating:
Central
Cooling:
Central Air
Appliances:
Cooktop, Dishwasher, Disposal, Microwave, Range, Refrigerator, Water Softener
Furnished:
Yes
Floor:
Ceramic Tile
Levels:
One
Additional Features
Property Sub Type:
Single Family Residence
Style:
N/A
Year Built:
2015
Construction Type:
Stucco
Garage Spaces:
Yes
Covered Spaces:
N/A
Direction Faces:
Northwest
Pets Allowed:
Yes
Special Condition:
None
Additional Features:
Hurricane Shutters, Rain Gutters, Sidewalk, Sliding Doors
Additional Features 2:
Check with HOA and county.
Map
- Address11914 BROOKSIDE DR
Featured Properties