

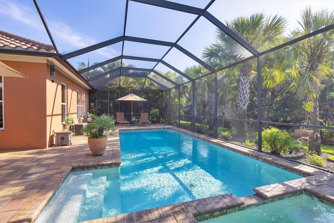
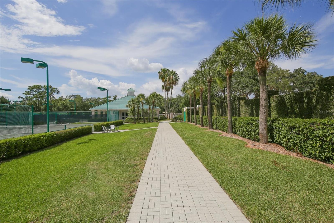
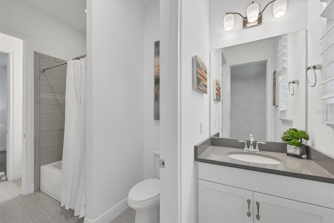
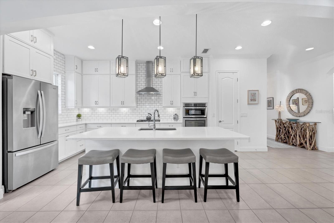
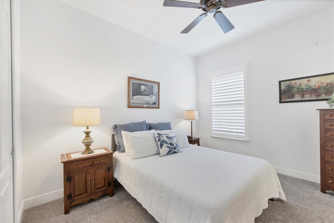
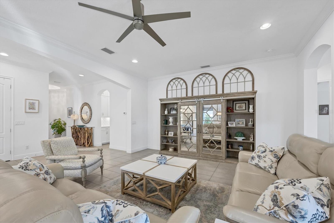
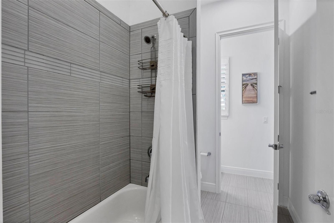

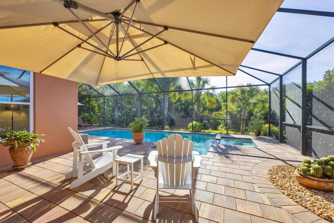
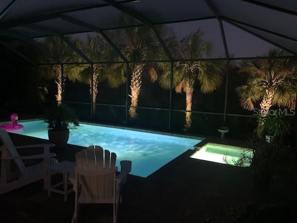
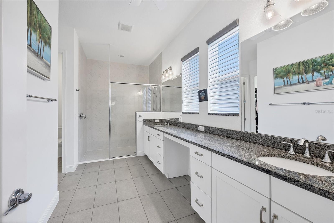


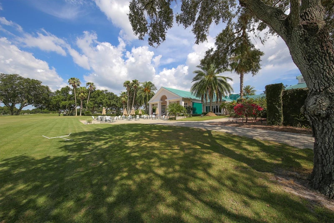
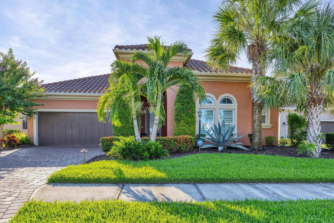
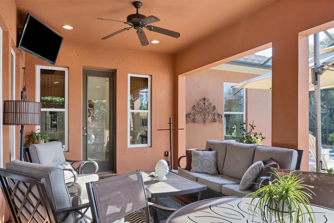
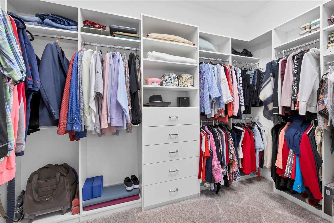

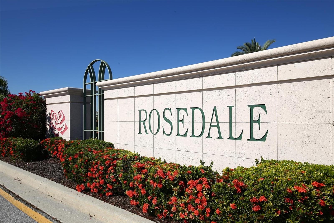

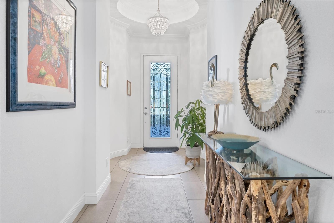
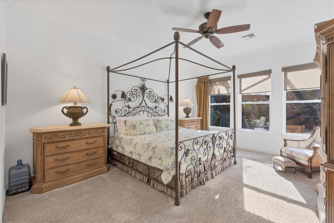
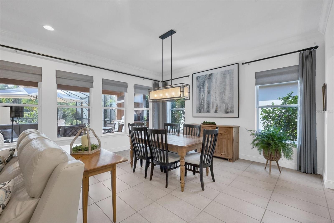

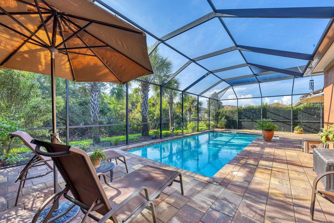
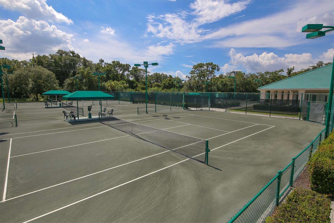

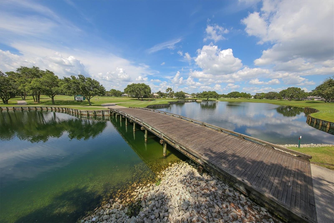

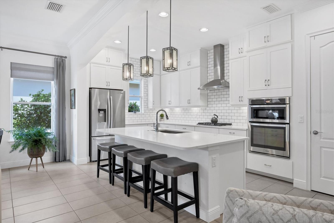
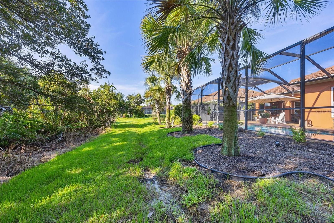
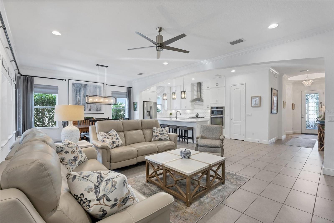
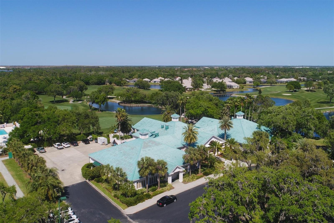
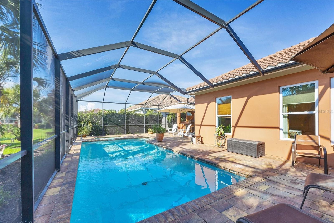


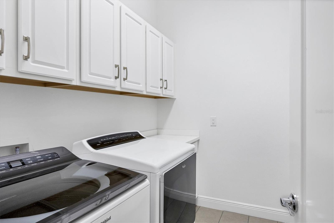
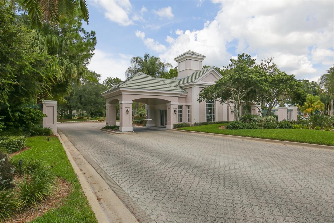
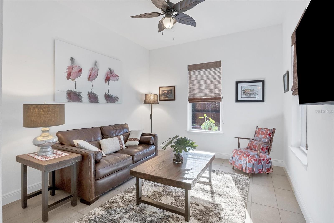
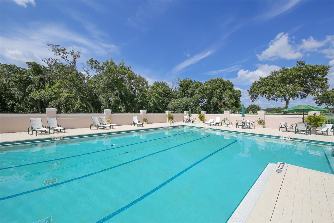
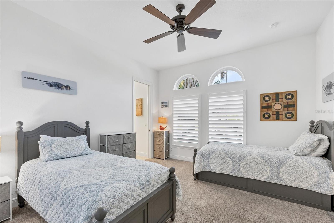

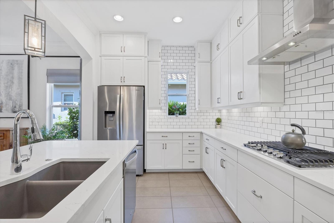
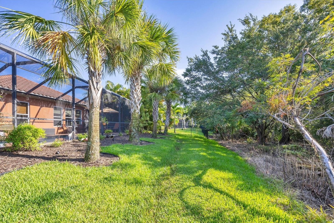

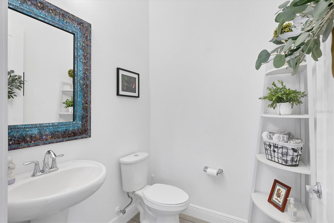
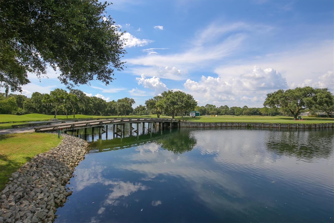
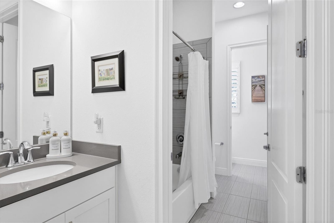

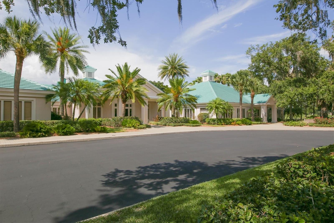
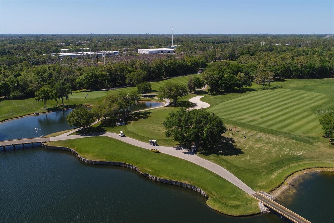

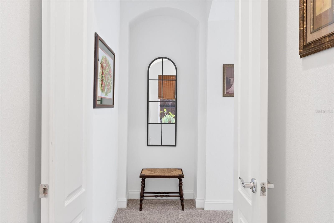

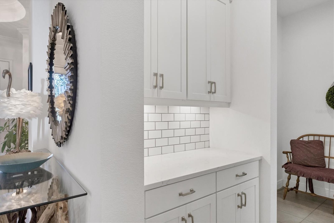

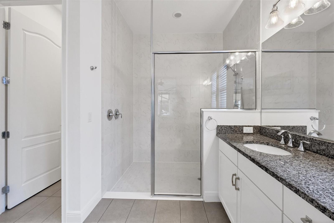
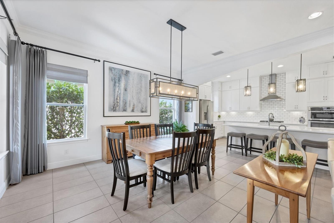
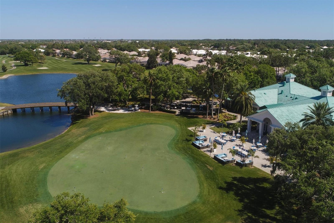
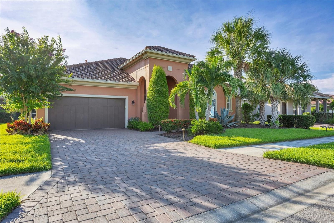





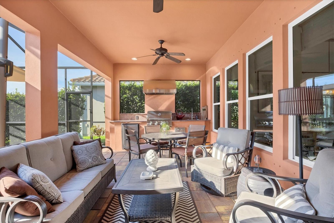
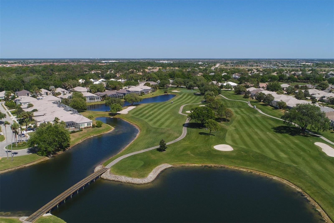
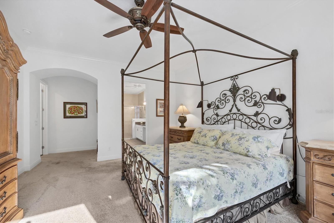
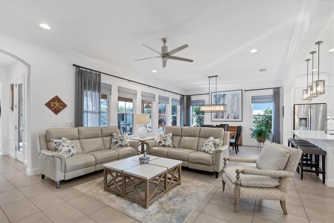
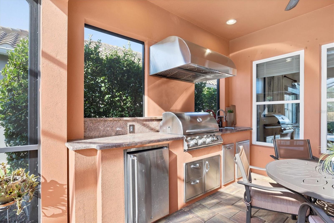

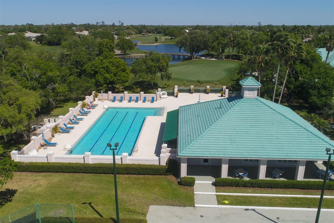
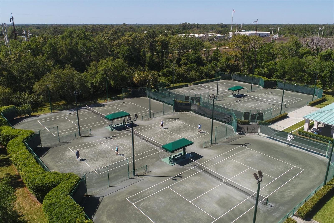

Active
4625 ROYAL DORNOCH CIR
$825,000
Features:
Property Details
Remarks
This Ashton Woods home impresses from the moment you step inside, with an open-concept design that seamlessly connects the heart of the home. The chef’s kitchen is equipped with quartz countertops, stainless steel appliances, an expansive island, and a walk-in pantry, flowing into the dining and living areas that are perfect for both daily living and entertaining. A versatile bonus room, bathed in natural light, offers an ideal space for a home office or study. The primary suite provides a luxurious retreat, complete with an en-suite bathroom featuring dual shower heads, granite countertops, and a custom walk-in closet. On the opposite side of the home, two additional bedrooms are connected by a well-appointed Jack and Jill bathroom, offering privacy and convenience. Step outside to your private oasis, where a screened lanai houses a heated pool, spa, and fully-equipped outdoor kitchen, creating the ultimate space for relaxation or entertaining and gatherings. The three-car tandem garage offers ample storage and added convenience, with crown molding, plantation shutters, and a state-of-the-art security system rounding out the home’s impressive features. Located just minutes from world-class shopping, dining, and the pristine Gulf beaches, this home combines luxury with a prime location. Experience the best of Florida living—schedule your private showing today. Purchase with peace of mind as the seller is offering a one-year home buyer's warranty.
Financial Considerations
Price:
$825,000
HOA Fee:
400
Tax Amount:
$9675.11
Price per SqFt:
$328.95
Tax Legal Description:
LOT 78 ROSEDALE ADDITION PHASE I PI#5794.2190/9
Exterior Features
Lot Size:
9135
Lot Features:
N/A
Waterfront:
No
Parking Spaces:
N/A
Parking:
Driveway, Tandem
Roof:
Tile
Pool:
Yes
Pool Features:
Heated, In Ground, Screen Enclosure
Interior Features
Bedrooms:
3
Bathrooms:
3
Heating:
Central
Cooling:
Central Air
Appliances:
Dishwasher, Dryer, Refrigerator, Washer
Furnished:
No
Floor:
Carpet, Tile
Levels:
One
Additional Features
Property Sub Type:
Single Family Residence
Style:
N/A
Year Built:
2018
Construction Type:
Block, Stucco
Garage Spaces:
Yes
Covered Spaces:
N/A
Direction Faces:
Northwest
Pets Allowed:
Yes
Special Condition:
None
Additional Features:
Hurricane Shutters, Irrigation System, Outdoor Kitchen, Rain Gutters, Sidewalk, Sliding Doors, Sprinkler Metered
Additional Features 2:
Please confirm all lease restrictions with the association.
Map
- Address4625 ROYAL DORNOCH CIR
Featured Properties