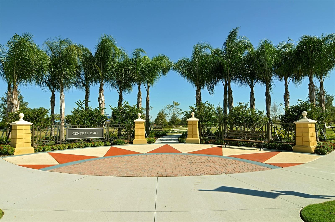
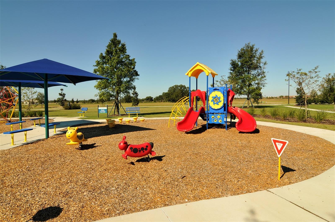
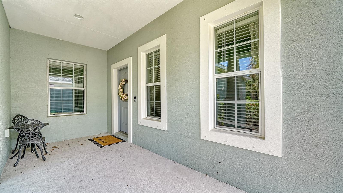
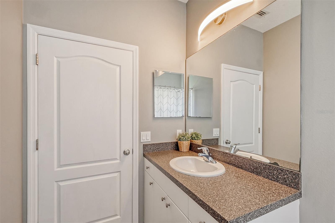
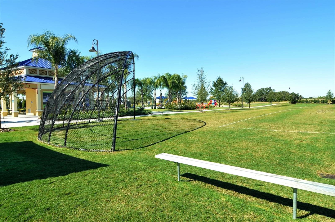
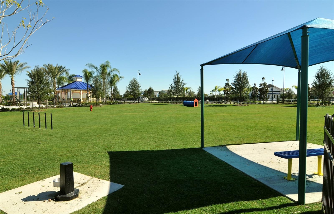
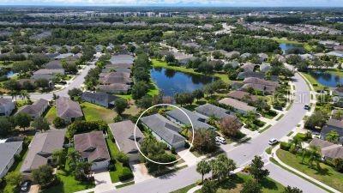
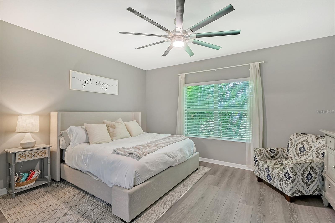
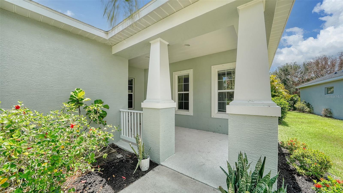
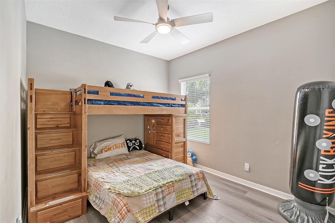
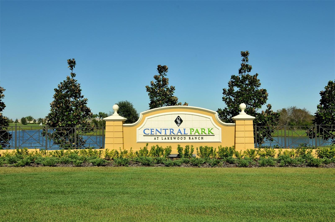
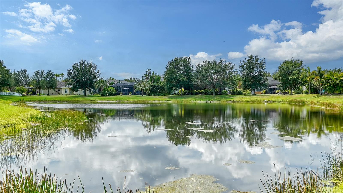
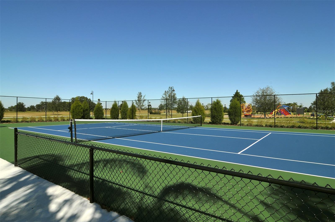
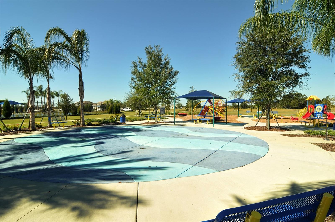
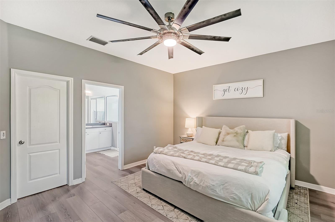
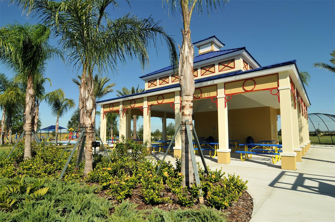
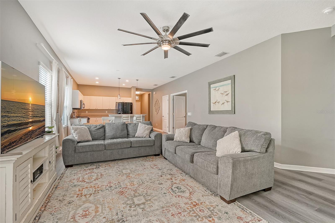
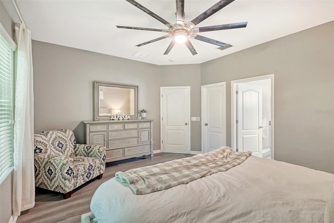
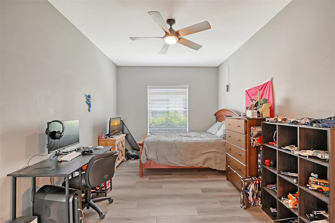
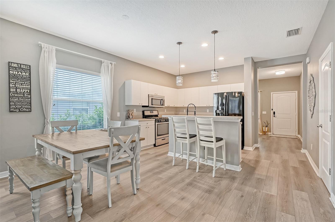
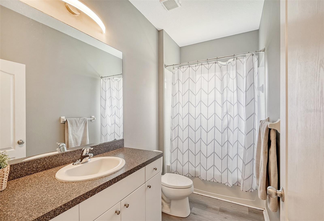
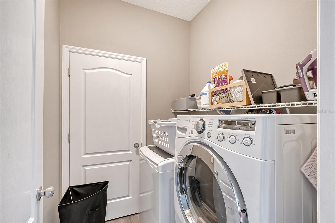
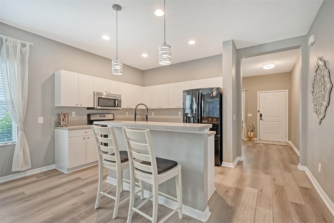
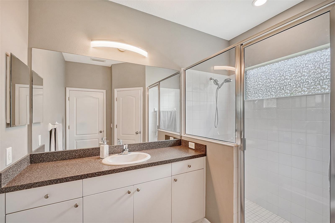
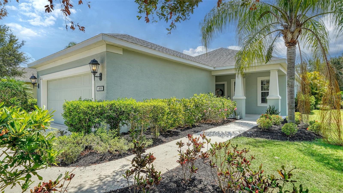
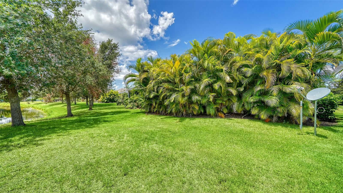
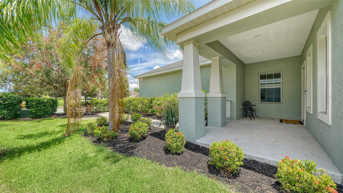
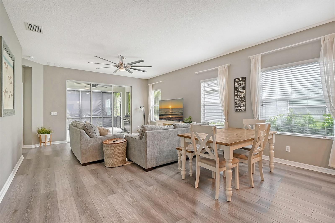
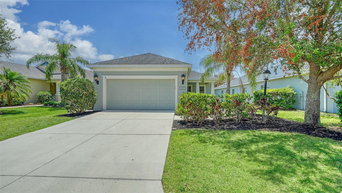
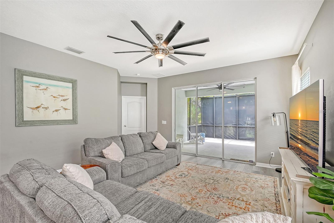
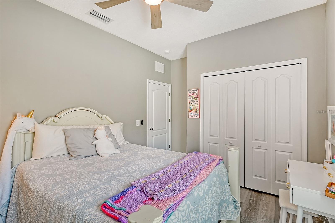
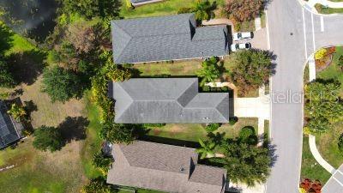
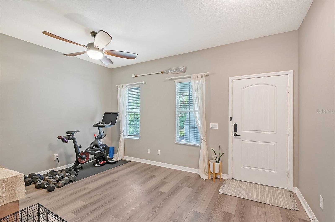
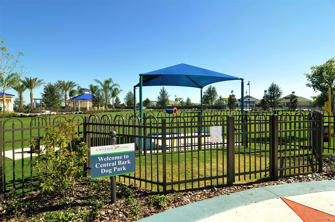
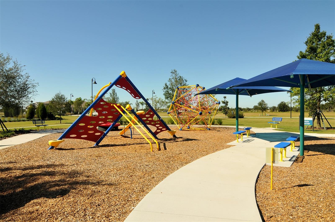
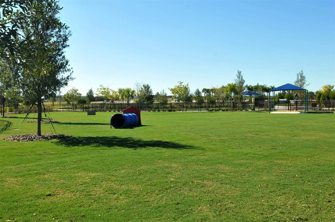
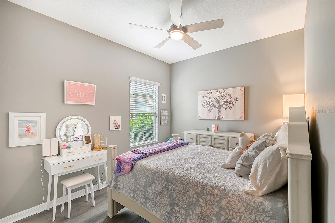
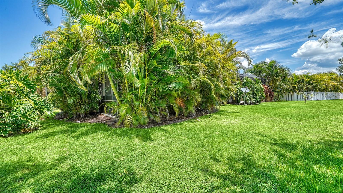
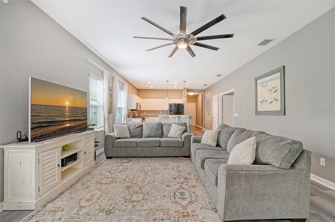
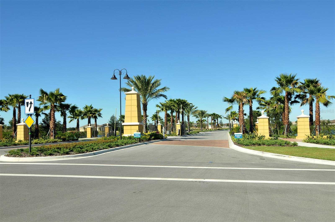
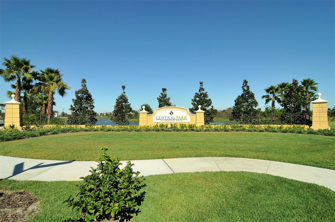
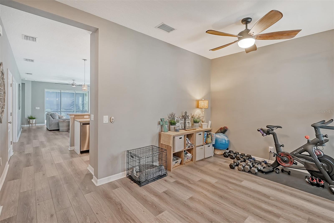
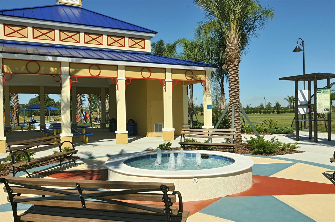
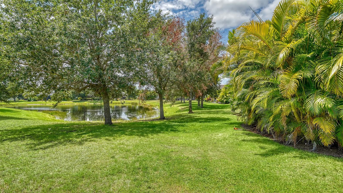
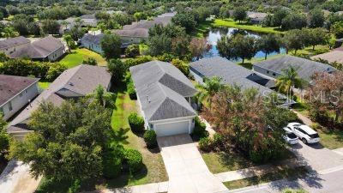
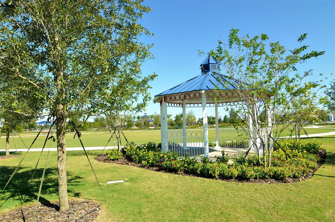
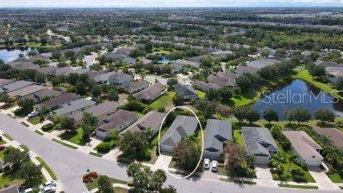
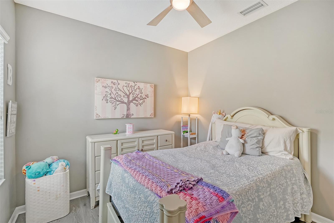
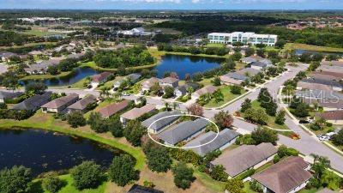
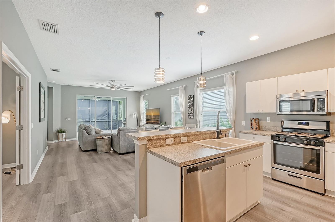
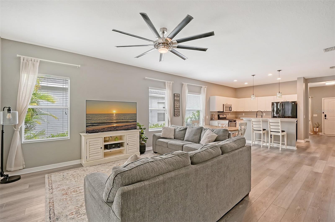
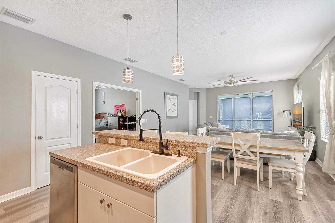
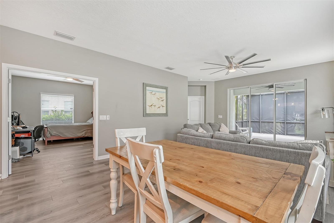
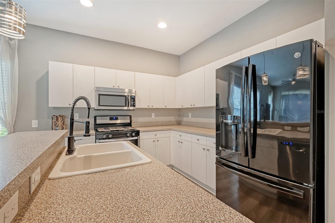
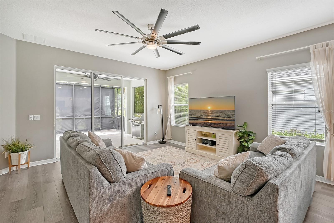
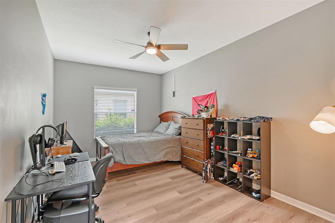
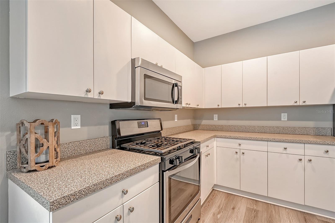
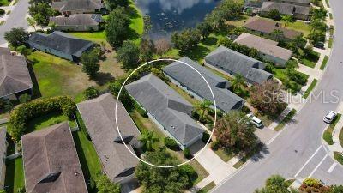
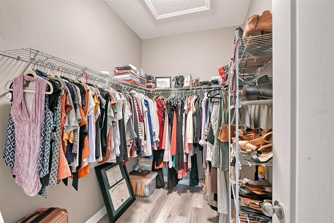
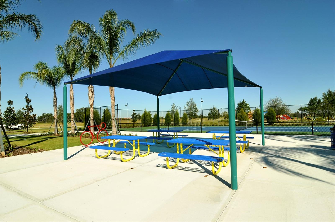
Active
4935 BOSTON COMMON GLN
$541,577
Features:
Property Details
Remarks
New Price! Nestled within the gated community of Central Park in Lakewood Ranch, FL, this charming house offers a tranquil retreat. Boasting approximately 1,865 square feet of living space, this single-level residence showcases a well-designed layout that seamlessly blends comfort and convenience. Upon entering, you'll be greeted by an inviting open floor plan, bathed in natural light. The living space seamlessly transitions through sliding doors to a screen-enclosed lanai, providing a serene spot to enjoy morning coffee or an evening of relaxation, overlooking a tranquil lake setting. The heart of the home is the well-appointed kitchen, featuring a generous island with a breakfast bar and a step-in pantry that conveniently connects to the laundry room. The primary suite offers a peaceful sanctuary, complete with a walk-in closet and an en-suite bathroom with a walk-in shower. Two additional bedrooms, each with their own walk-in closets, share a full bathroom with a shower/tub combo, ensuring ample space and privacy. A versatile den provides an ideal space for a home office or creative pursuits. With newer luxury vinyl flooring and an updated air conditioning system, this home delivers both style and peace of mind. The attached two-car garage offers additional storage solutions. Residents of Central Park enjoy a wealth of amenities, including a 10-acre park with sports courts, a splash park, dog parks, a butterfly garden, and more. Set amidst the master-planned community of Lakewood Ranch, all your needs are within reach, from top-rated schools to nearby sports venues, beaches, attractions, and shopping. This thoughtfully designed home is ideal for those seeking a tranquil and well-appointed living experience.
Financial Considerations
Price:
$541,577
HOA Fee:
439
Tax Amount:
$7893
Price per SqFt:
$290.39
Tax Legal Description:
LOT 710 CENTRAL PARK, SUBPHASE A-2A PI#5796.3550/9
Exterior Features
Lot Size:
7571
Lot Features:
N/A
Waterfront:
No
Parking Spaces:
N/A
Parking:
N/A
Roof:
Shingle
Pool:
No
Pool Features:
N/A
Interior Features
Bedrooms:
3
Bathrooms:
2
Heating:
Central
Cooling:
Central Air
Appliances:
Dishwasher, Disposal, Dryer, Range, Washer
Furnished:
No
Floor:
Vinyl
Levels:
One
Additional Features
Property Sub Type:
Single Family Residence
Style:
N/A
Year Built:
2013
Construction Type:
Block, Stucco
Garage Spaces:
Yes
Covered Spaces:
N/A
Direction Faces:
West
Pets Allowed:
Yes
Special Condition:
None
Additional Features:
Irrigation System, Sidewalk, Sliding Doors, Sprinkler Metered, Tennis Court(s)
Additional Features 2:
Contact Property Manager for More Information or go to Centralparkhoa.com for all details
Map
- Address4935 BOSTON COMMON GLN
Featured Properties