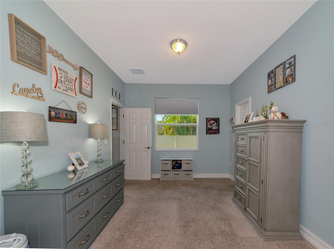
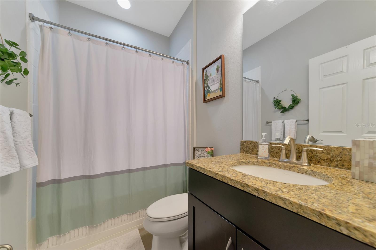
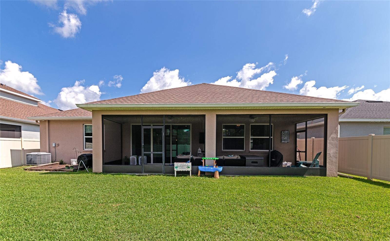
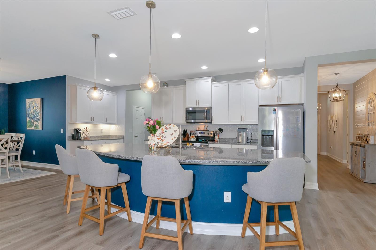
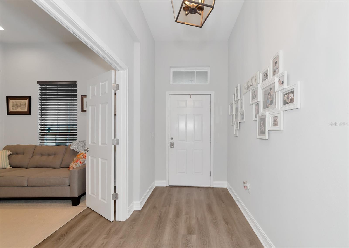
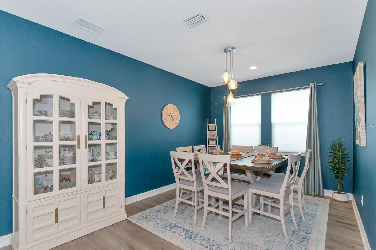
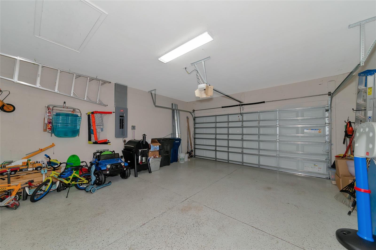
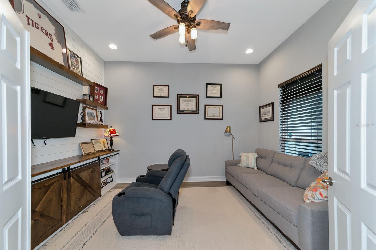
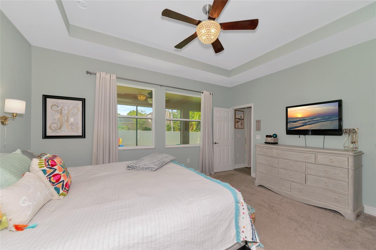
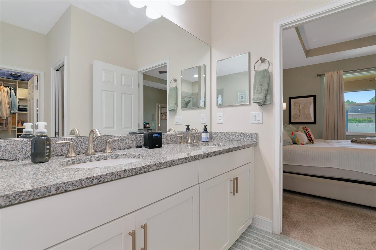
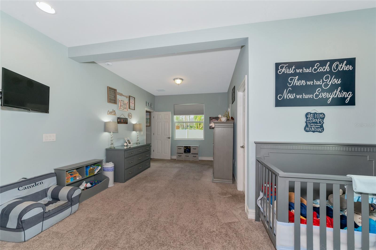
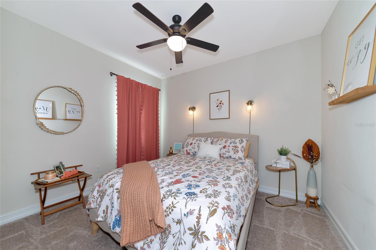
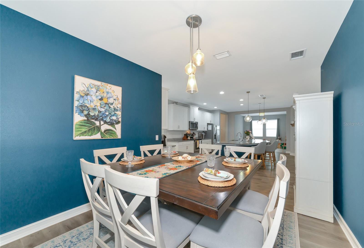
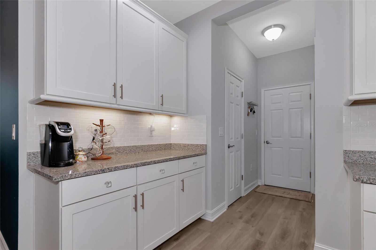
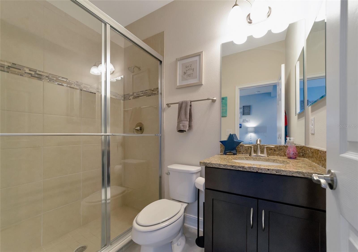
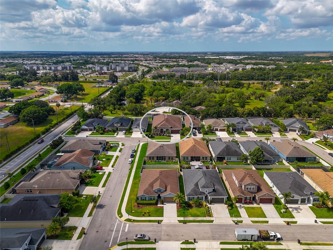
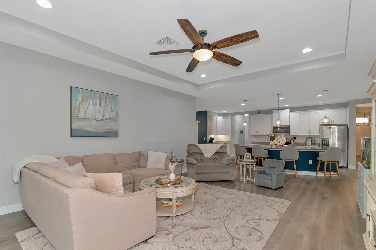
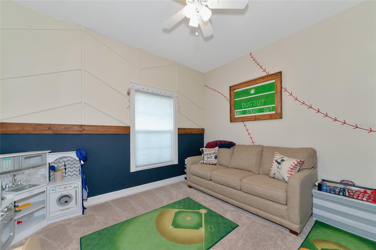
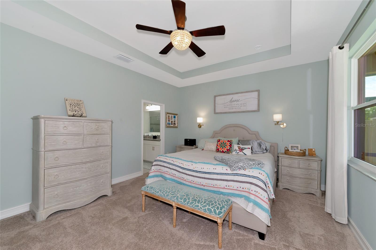
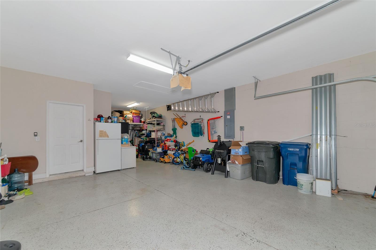
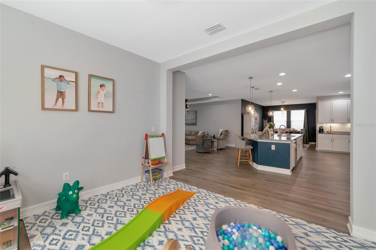
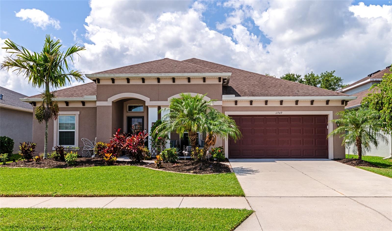
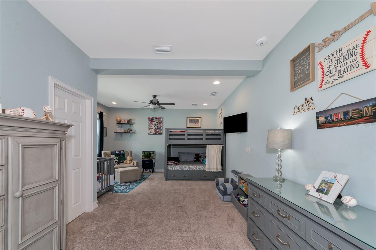
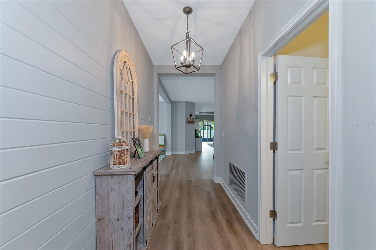
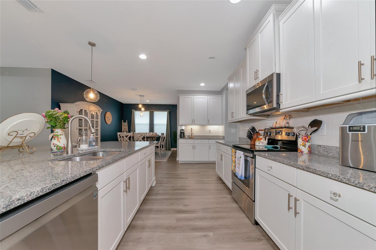
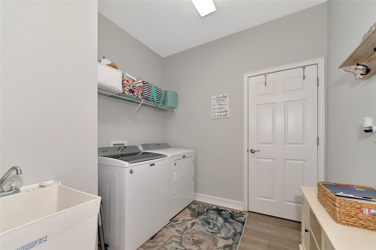
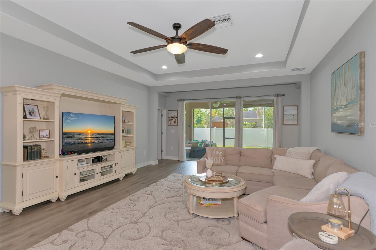
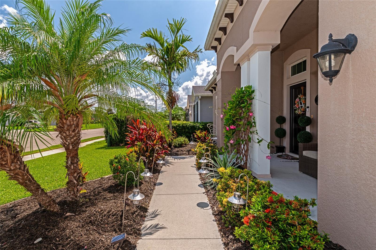
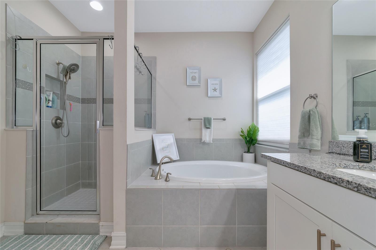
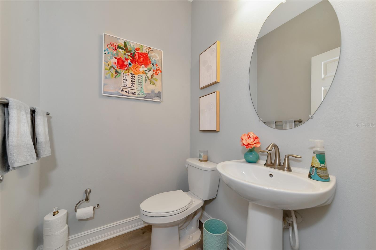
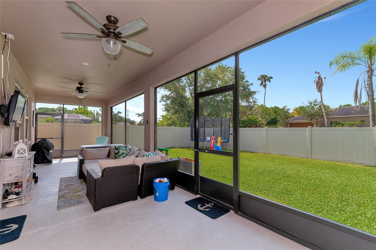
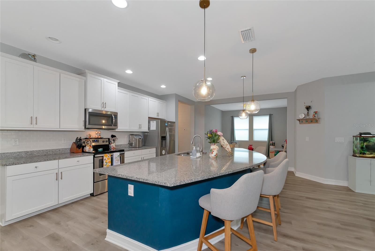
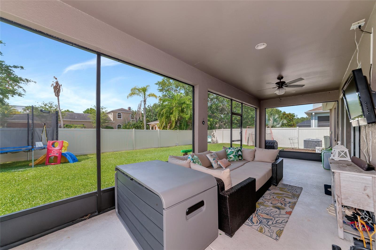
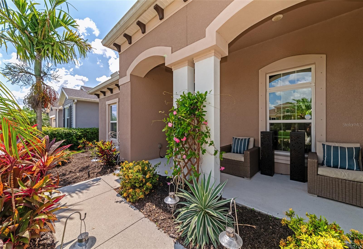
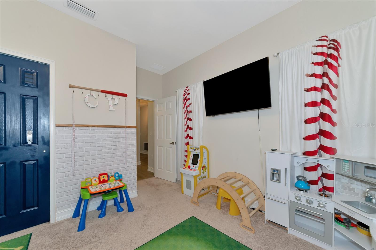
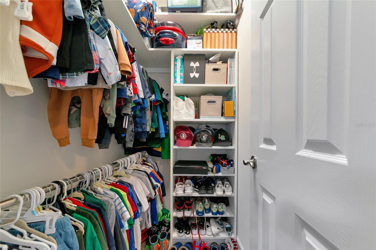
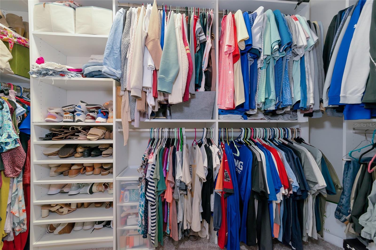
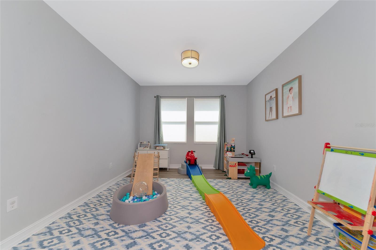
Active
11569 11TH AVE E
$560,000
Features:
Property Details
Remarks
NEW PRICE plus a New ROOF (2025), no CDDs, 4 BD/3.5 BA, open floor plan, in-law suite, 3-car garage, luxury vinyl plank flooring, fenced yard, screened lanai, upgraded kitchen and lighting. Step into modern comfort and style with this beautifully updated home in Osprey Landing. The open-concept layout creates a seamless flow between the living, dining, and kitchen areas, offering the perfect space for hosting and everyday living. The kitchen, with its expansive granite island and upgraded cabinets, is designed to be the heart of the home—ideal for gatherings with family and friends. With four spacious bedrooms and three-and-a-half bathrooms, including a large second primary en-suite bedroom, this home provides the flexibility and room you’ve been looking for. Luxury vinyl plank flooring throughout adds a contemporary touch, while custom window treatments enhance the bright and welcoming interiors. A BRAND NEW ROOF, completed in 2025, adds long-term peace of mind and value. Additional highlights include a 3-car tandem garage for extra storage and convenience. Located in the highly rated Manatee County school district—featuring Freedom Elementary (A Rating), Carlos E. Haile Middle (A), and Parrish Community High (A)—this home also benefits from no CDD fees. Nearby shopping and dining include The Marketplace at Heritage Harbour, featuring Costco, a new Super Target, Whole Foods, Longhorn Steakhouse, and more. Plus, enjoy easy access to I-75 and the area’s stunning beaches and outdoor activities.
Financial Considerations
Price:
$560,000
HOA Fee:
410
Tax Amount:
$4372.53
Price per SqFt:
$198.44
Tax Legal Description:
LOT 35 OSPREY LANDING PI#5647.3375/9
Exterior Features
Lot Size:
7222
Lot Features:
N/A
Waterfront:
No
Parking Spaces:
N/A
Parking:
N/A
Roof:
Shingle
Pool:
No
Pool Features:
N/A
Interior Features
Bedrooms:
4
Bathrooms:
4
Heating:
Electric, Exhaust Fan
Cooling:
Central Air
Appliances:
Dishwasher, Disposal, Dryer, Freezer, Microwave, Range, Refrigerator, Washer
Furnished:
Yes
Floor:
Carpet, Luxury Vinyl, Tile
Levels:
One
Additional Features
Property Sub Type:
Single Family Residence
Style:
N/A
Year Built:
2016
Construction Type:
Block
Garage Spaces:
Yes
Covered Spaces:
N/A
Direction Faces:
North
Pets Allowed:
Yes
Special Condition:
None
Additional Features:
Hurricane Shutters, Sidewalk, Sliding Doors
Additional Features 2:
Buyer responsible to confirm through docs/covenants on community website
Map
- Address11569 11TH AVE E
Featured Properties