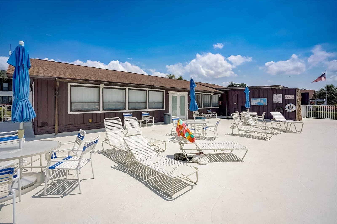
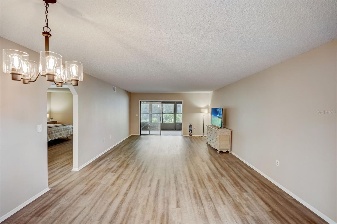
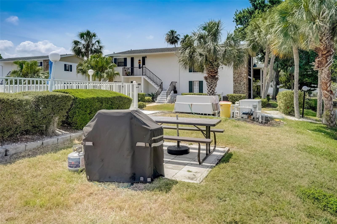
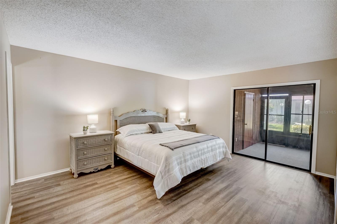
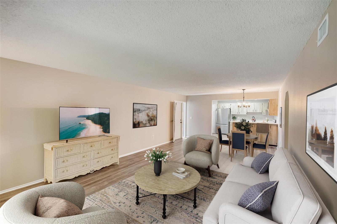
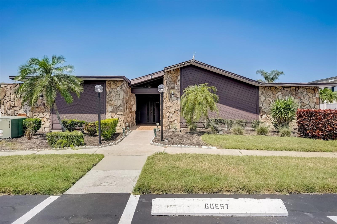
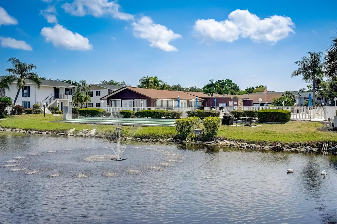
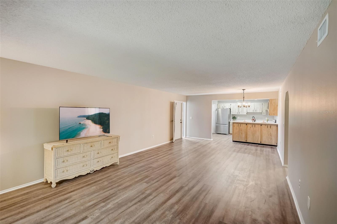
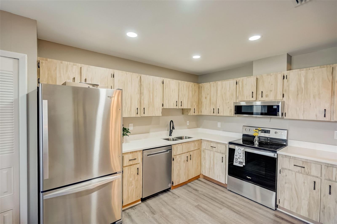
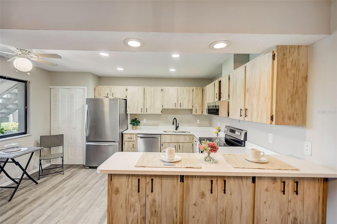
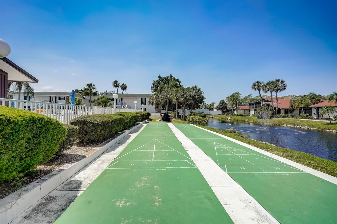
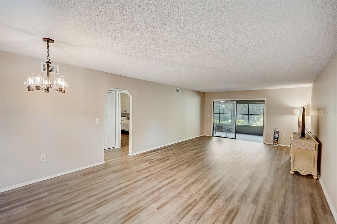
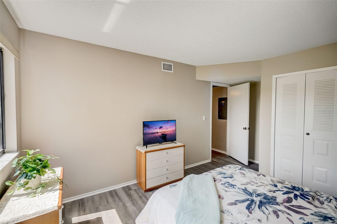
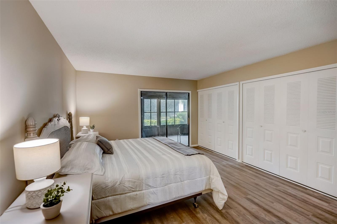
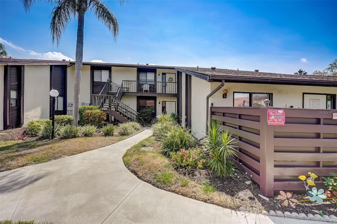
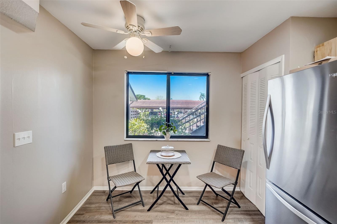
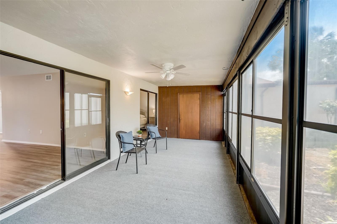
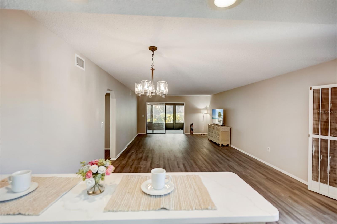
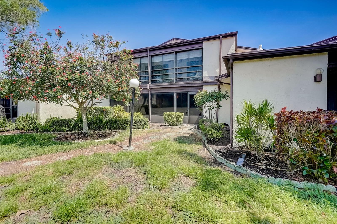
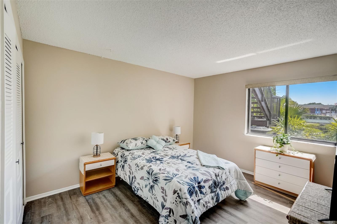
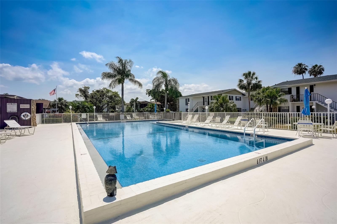
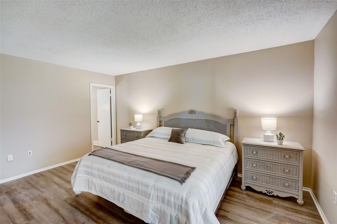
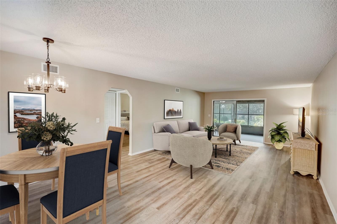
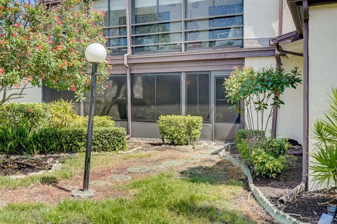
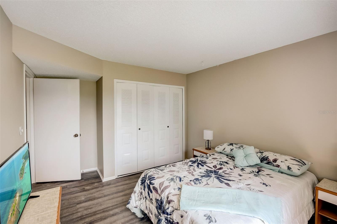
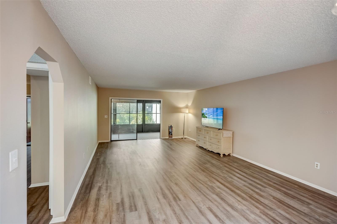
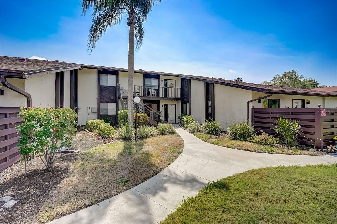
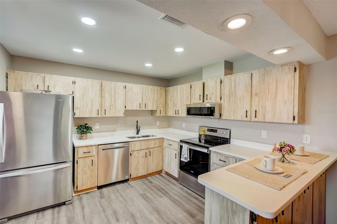
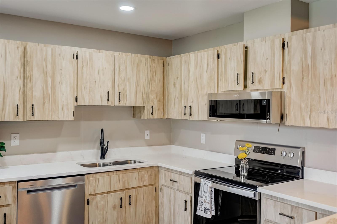
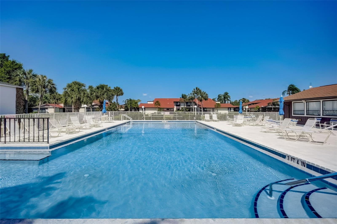
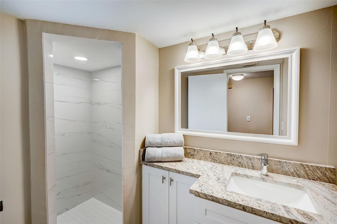
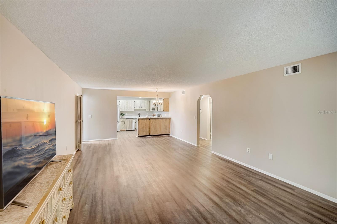
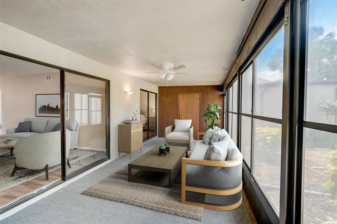
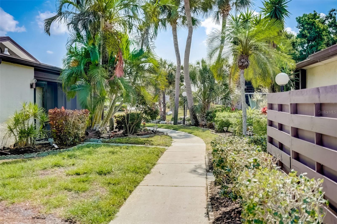
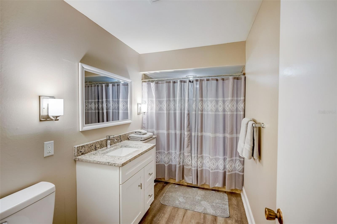
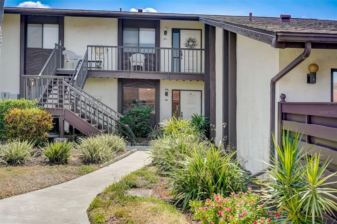
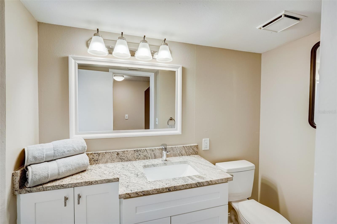
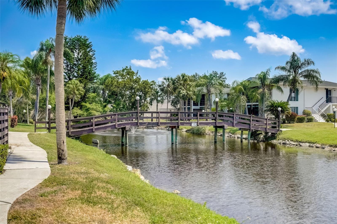
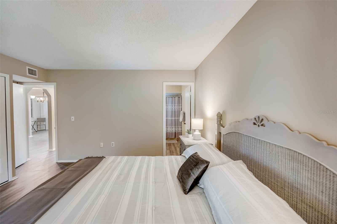
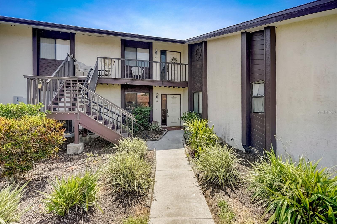
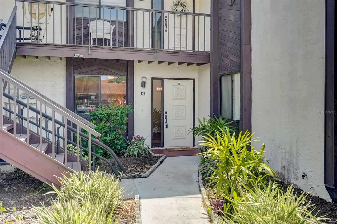
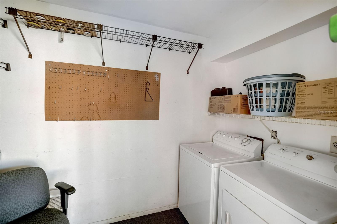
Active
5400 34TH ST W #B12
$234,000
Features:
Property Details
Remarks
Welcome to Morton Village, an active 55+ community, where this beautiful 1st-floor unit awaits! This unit is centrally located in this lovely community, has a semi private garden view from the back door, and is only steps from the community pool Step inside to discover a spacious open floor plan that seamlessly combines the living, dining, and kitchen areas. The kitchen boasts an abundance of cabinets, NEW quartz countertops, NEW/Never used stainless appliances, and a convenient breakfast bar. This 2 bed, 2 bath unit features split bedrooms for added privacy. The hall bath has been tastefully renovated with a new vanity and tiled shower. The primary bedroom is a true retreat with sliders that open to the screened-in lanai. The en-suite bath has also been updated with a new vanity. Enjoy the easy maintenance of NEW LVP flooring throughout, NEW electrical panel and fresh neutral paint. The screened lanai includes a laundry room, adding to the convenience of this home. Morton Village offers a maintenance-free lifestyle with reasonable HOA costs. Residents can take advantage of the community's amenities, including two pools (one heated), friendly events, and gatherings. For added security and peace of mind, surveillance cameras are placed throughout the community. Conveniently located, Morton Village is under a mile from shops, grocery stores, and restaurants. Enjoy quick access to Anna Maria Island, just 7 miles away, and Siesta Key, just 11 miles away. Don't miss out on this fantastic opportunity to live in Morton Village!
Financial Considerations
Price:
$234,000
HOA Fee:
475
Tax Amount:
$700
Price per SqFt:
$182.81
Tax Legal Description:
UNIT 12-B MORTON VILLAGE CONDO PHASE III PI#61454.2715/6
Exterior Features
Lot Size:
5191
Lot Features:
N/A
Waterfront:
No
Parking Spaces:
N/A
Parking:
N/A
Roof:
Shingle
Pool:
No
Pool Features:
N/A
Interior Features
Bedrooms:
2
Bathrooms:
2
Heating:
Central
Cooling:
Central Air
Appliances:
Convection Oven, Cooktop, Dishwasher, Refrigerator
Furnished:
No
Floor:
Carpet, Vinyl
Levels:
Two
Additional Features
Property Sub Type:
Condominium
Style:
N/A
Year Built:
1979
Construction Type:
Stucco
Garage Spaces:
No
Covered Spaces:
N/A
Direction Faces:
East
Pets Allowed:
No
Special Condition:
None
Additional Features:
Sidewalk, Sliding Doors
Additional Features 2:
Contact C&S for approval Buyer and buyers' agent to independently verify all HOA guidelines.
Map
- Address5400 34TH ST W #B12
Featured Properties