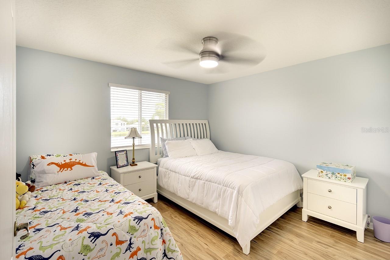
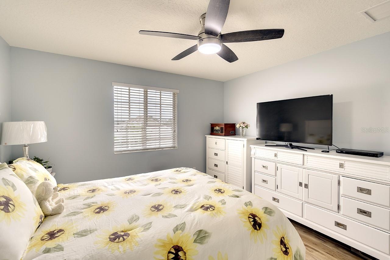
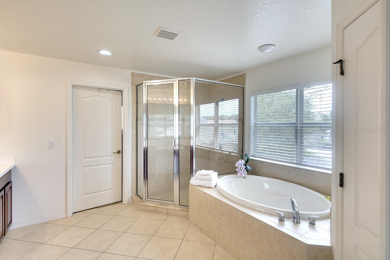
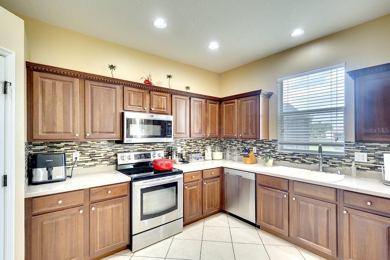
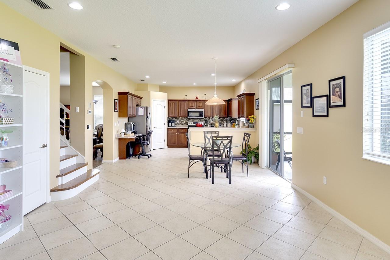
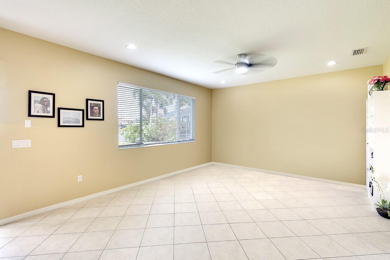

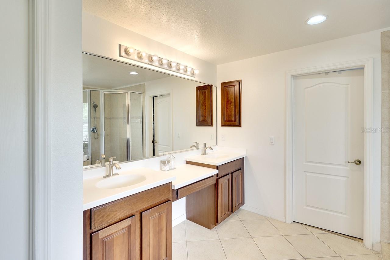
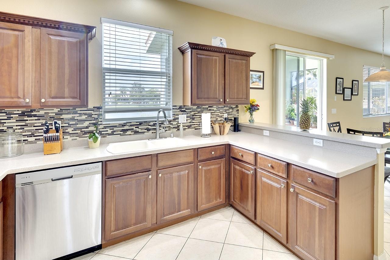
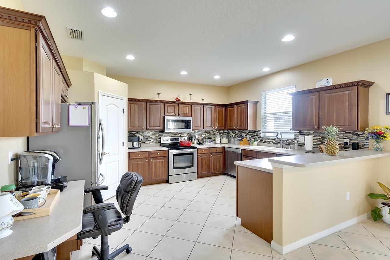
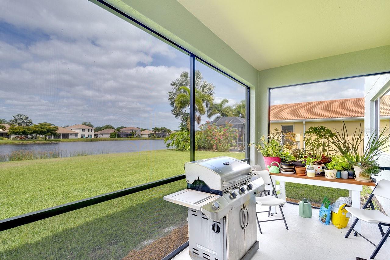

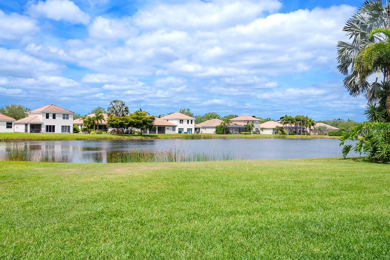
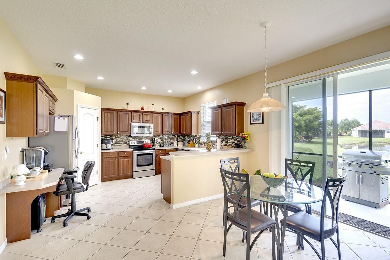
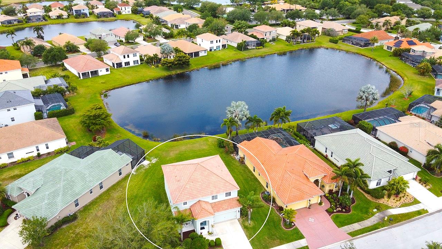
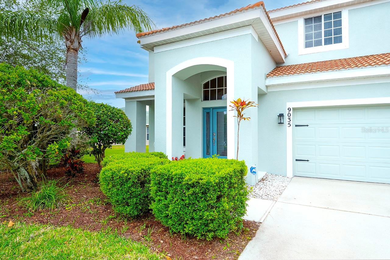
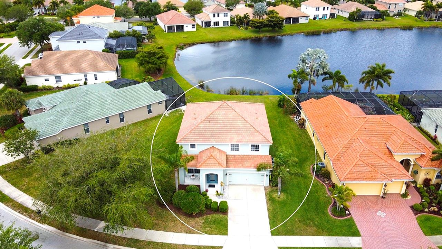
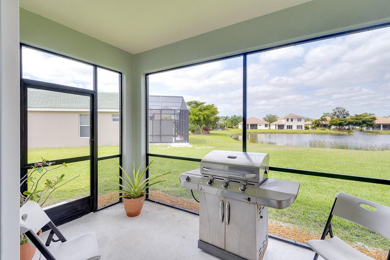
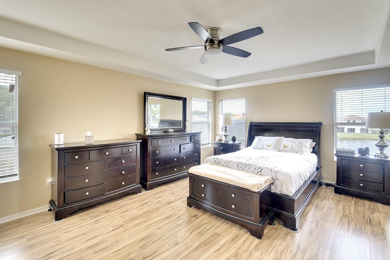
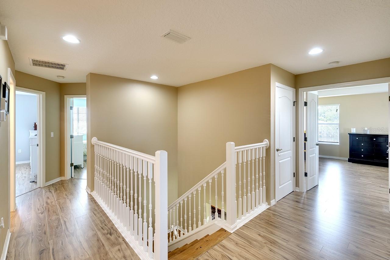

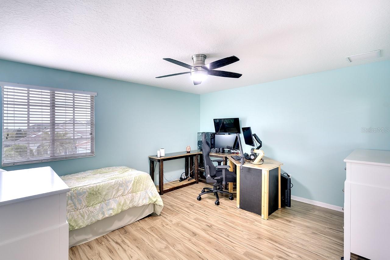
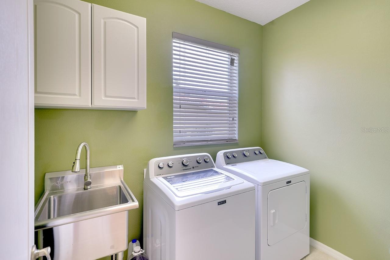
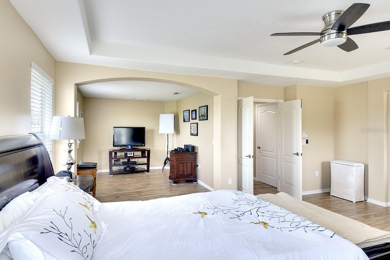
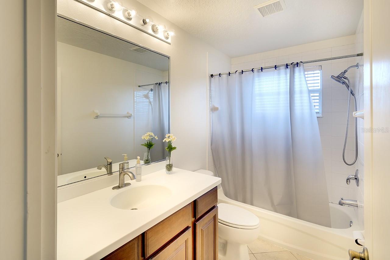
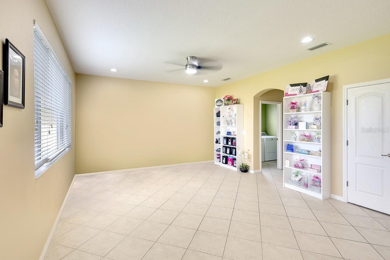
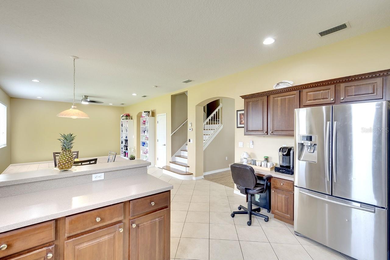
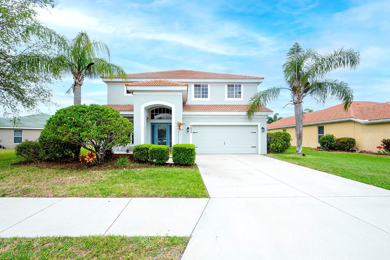
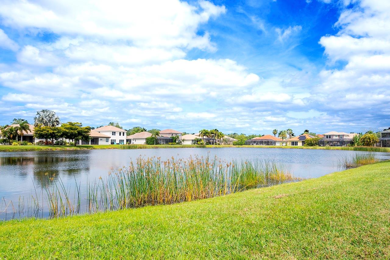
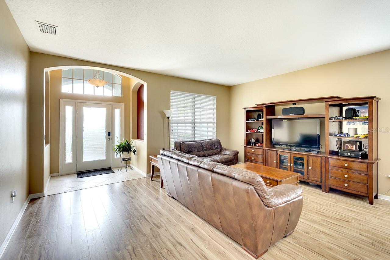
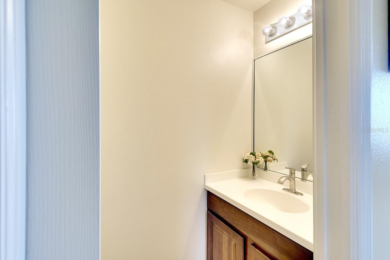
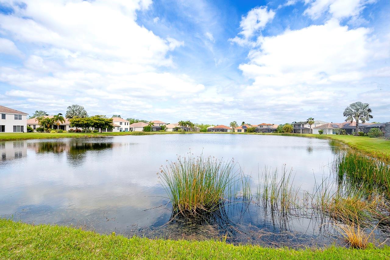
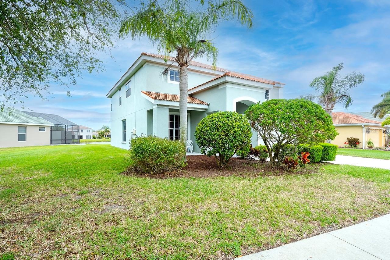
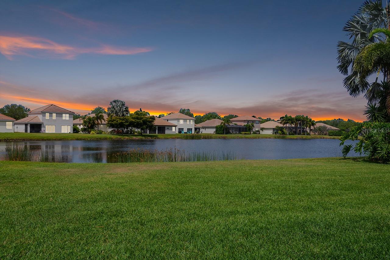
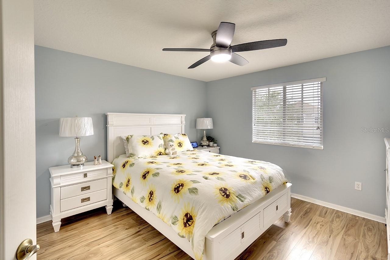
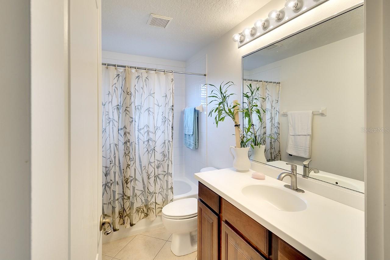
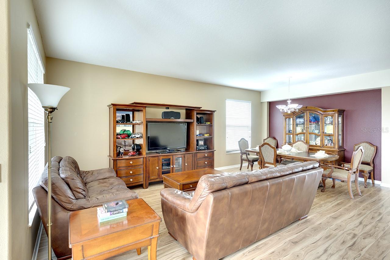
Active
9035 WILLOWBROOK CIR
$644,900
Features:
Property Details
Remarks
Escape to tranquility while staying close to everything you love at Stoneybrook in Heritage Harbour! This magnificent four-bedroom home offers ample space for everyone, ensuring comfort and relaxation at every turn. Step into the welcoming foyer, where the living room and dining room invite you to unwind or entertain guests with ease. The spacious kitchen, complete with generous counter space and a convenient built-in desk, is a haven for culinary enthusiasts. Enjoy your morning coffee latte and breakfast at the cozy morning table or head outside to the screened-in lanai to immerse yourself in the sights and sounds of nature. The upstairs retreat boasts a generous owner's suite, complete with a flexible attached room for your creative endeavors. Pamper yourself in the ensuite bathroom, featuring a vanity for two, an extended shower, and a soothing soaking tub – the perfect remedy for tired muscles after a day of work or golf. With three additional well-appointed bedrooms and two full additional bathrooms upstairs, convenience is key for every member of the household. And with community amenities including a golf course, pool and playground just around the corner, relaxation and recreation are always within reach. Stoneybrook at Heritage Harbour offers the perfect balance of tranquility and convenience, with a myriad of new restaurants and attractions just a short distance away. Plus, with easy access to I-75, Lakewood Ranch, Tampa, St. Pete, Sarasota, and even Orlando, the possibilities for adventure are endless. Don't miss your chance to experience the best of both worlds at Stoneybrook – your peaceful retreat awaits! Bedroom Closet Type: Walk-in Closet (Primary Bedroom).
Financial Considerations
Price:
$644,900
HOA Fee:
338
Tax Amount:
$3982
Price per SqFt:
$221.69
Tax Legal Description:
LOT 753 STONEYBROOK AT HERITAGE HARBOUR SUBPHASE D UNIT 1 PI#11020.4940/9
Exterior Features
Lot Size:
9906
Lot Features:
Landscaped, Near Golf Course, Sidewalk, Paved
Waterfront:
No
Parking Spaces:
N/A
Parking:
Driveway, Garage Door Opener, Open
Roof:
Tile
Pool:
No
Pool Features:
N/A
Interior Features
Bedrooms:
4
Bathrooms:
4
Heating:
Central, Zoned
Cooling:
Central Air, Zoned
Appliances:
Dishwasher, Disposal, Dryer, Microwave, Range, Refrigerator, Washer
Furnished:
Yes
Floor:
Laminate, Tile
Levels:
Two
Additional Features
Property Sub Type:
Single Family Residence
Style:
N/A
Year Built:
2006
Construction Type:
Block, Stucco
Garage Spaces:
Yes
Covered Spaces:
N/A
Direction Faces:
Northeast
Pets Allowed:
No
Special Condition:
None
Additional Features:
Hurricane Shutters, Irrigation System, Private Mailbox, Sidewalk, Sliding Doors
Additional Features 2:
Please see HOA Docs for any additional restrictions.
Map
- Address9035 WILLOWBROOK CIR
Featured Properties