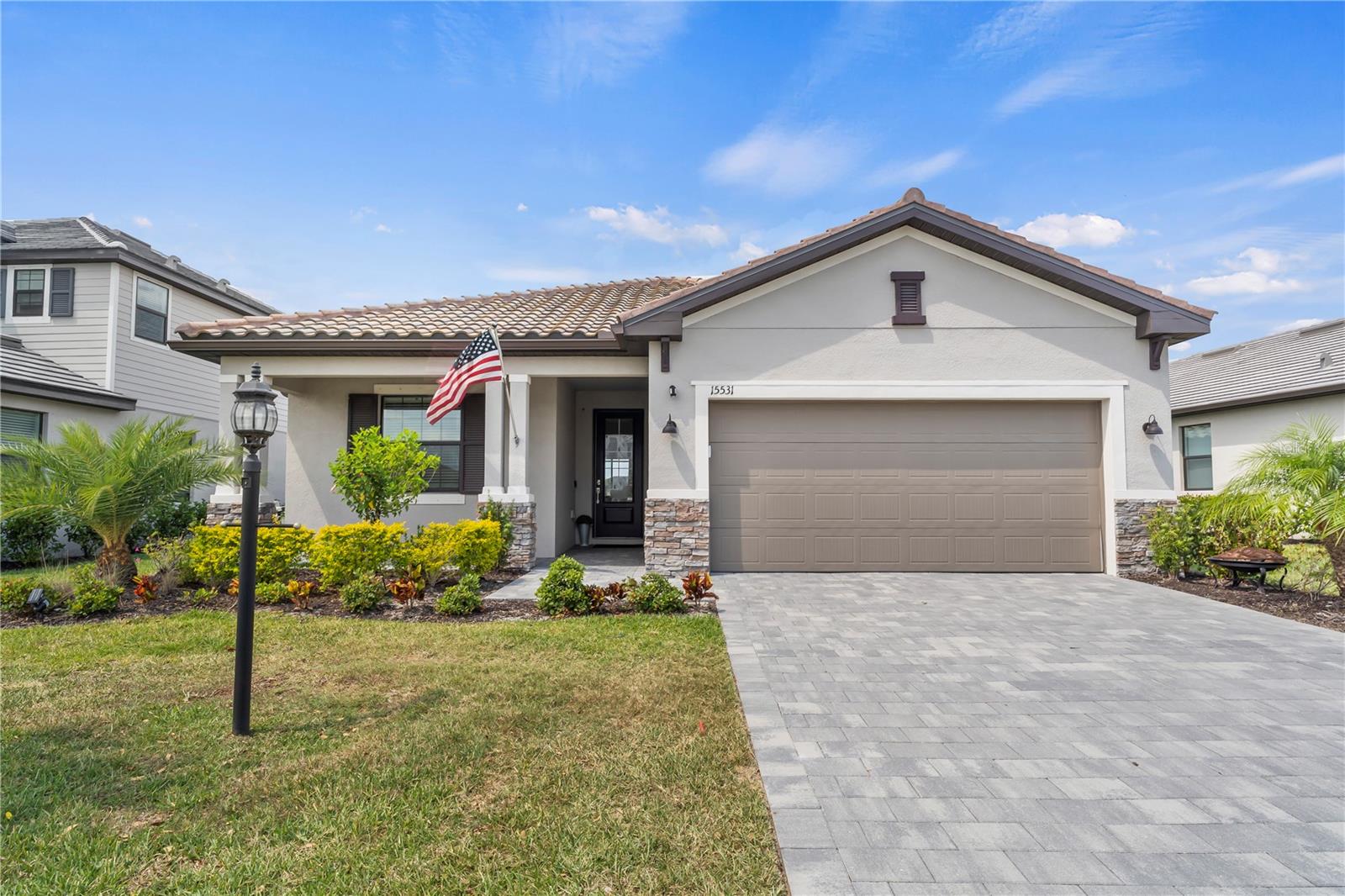

















































































































Active
15531 N ISLANDWALK AVE
$659,000
Features:
Property Details
Remarks
***** Low interest Assumable loan! ****** Nestled in the heart of Lakewood Ranch, Lorraine Lakes with poolside restaurant and incomparable amenities Single-level VENICE model home with 1840 square feet of living space 3 bedrooms, 3 full baths with a spacious master suite Culinary kitchen with granite countertops, stainless steel appliances, walk-in pantry, and generous island Lanai with private pool and jacuzzi overlooking a tranquil pond Elegant design elements and upgrades including upgraded cabinets and a waterfront lot Exceptional community amenities such as resort-style pool, lap lane pool, clubhouse, fitness center, and more Golf cart friendly community with various recreational facilities Including indoor basketball court, tennis courts, pickleball courts, playground, bocce court, splash park lap pool recreational pool as well and much much more! offering convenience and excellence in lifestyle Schedule a showing today to experience luxury living at its finest
Financial Considerations
Price:
$659,000
HOA Fee:
746
Tax Amount:
$7782
Price per SqFt:
$358.15
Tax Legal Description:
LOT 386, LORRAINE LAKES PH IIA PI #5812.2140/9
Exterior Features
Lot Size:
7880
Lot Features:
N/A
Waterfront:
No
Parking Spaces:
N/A
Parking:
N/A
Roof:
Tile
Pool:
Yes
Pool Features:
Child Safety Fence, Deck, Gunite, Heated, Lighting, Salt Water, Tile
Interior Features
Bedrooms:
3
Bathrooms:
3
Heating:
Central, Electric, Gas
Cooling:
Central Air
Appliances:
Built-In Oven, Dishwasher, Disposal, Electric Water Heater, Exhaust Fan, Gas Water Heater, Ice Maker, Microwave, Range, Range Hood, Tankless Water Heater
Furnished:
No
Floor:
Tile
Levels:
One
Additional Features
Property Sub Type:
Single Family Residence
Style:
N/A
Year Built:
2022
Construction Type:
Stucco
Garage Spaces:
Yes
Covered Spaces:
N/A
Direction Faces:
South
Pets Allowed:
No
Special Condition:
None
Additional Features:
French Doors, Hurricane Shutters, Irrigation System, Lighting, Rain Gutters, Sidewalk, Sliding Doors, Sprinkler Metered
Additional Features 2:
See rules and regulations. Proposed leases must be submitted to association 15 days prior to start of lease period with required membership transfer paperwork. Please see HOA docs for information
Map
- Address15531 N ISLANDWALK AVE
Featured Properties