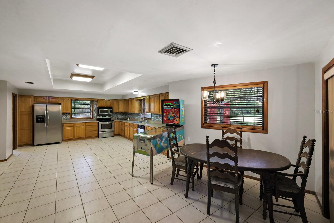
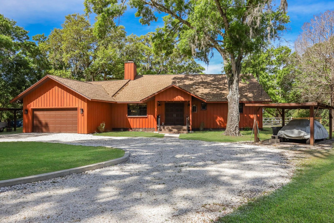
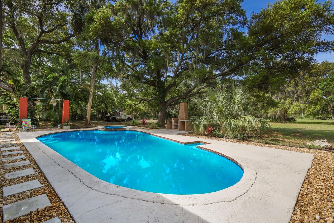
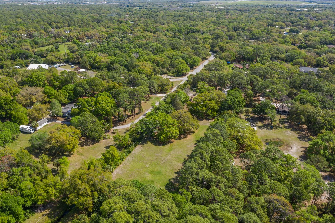
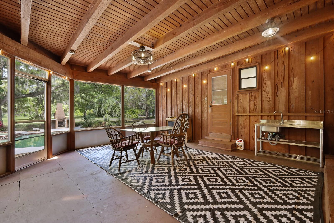
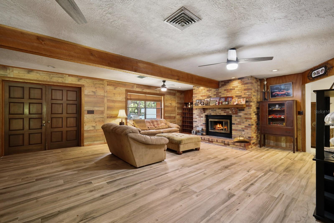
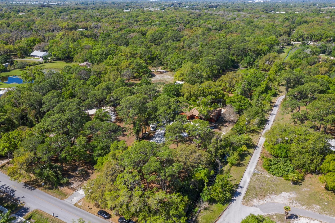
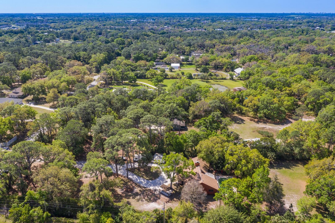
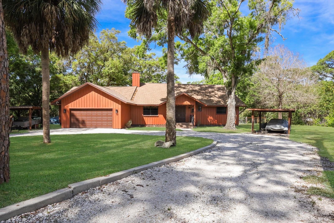
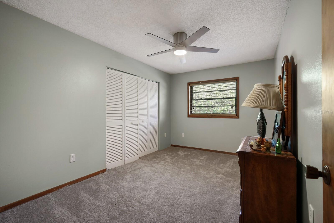
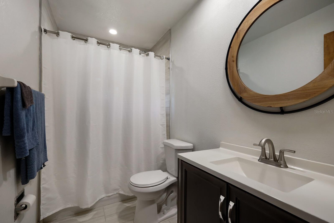
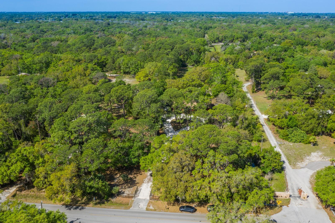
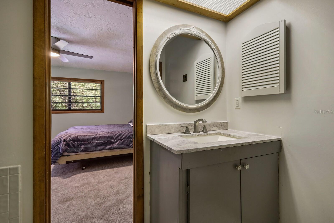
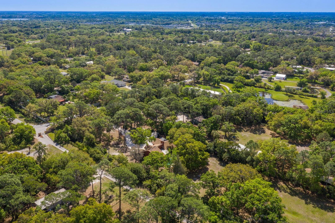
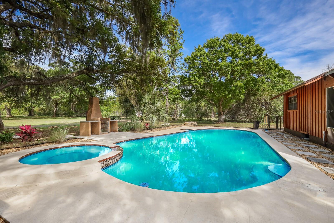
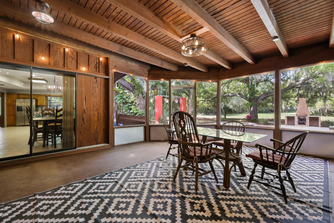
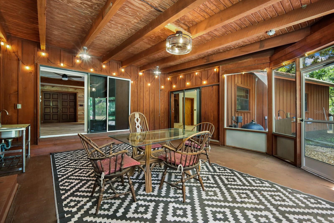
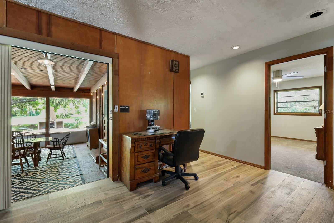
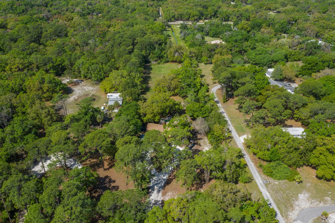
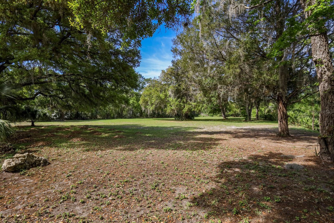
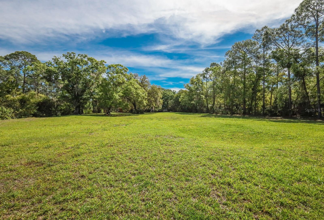
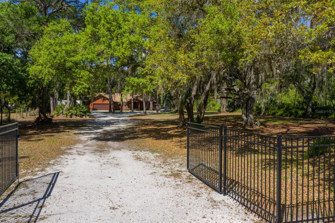
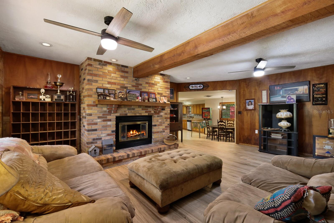
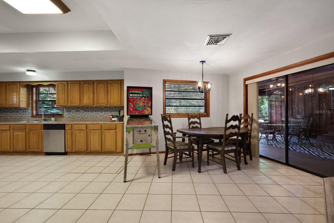
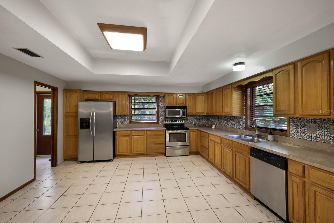
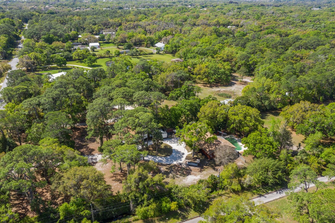
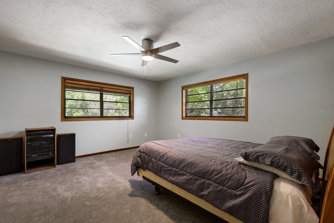
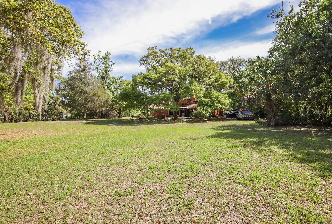
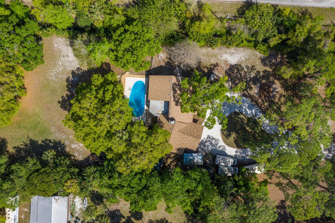
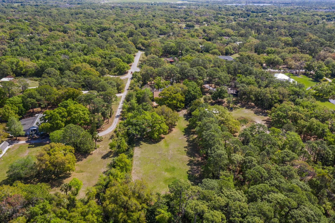
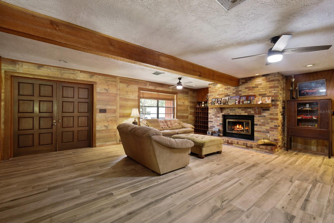
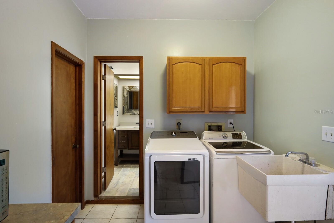
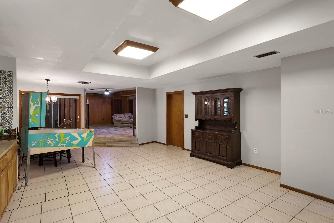
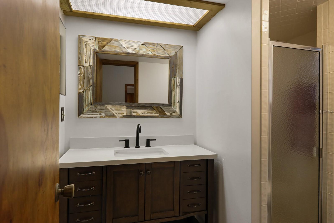
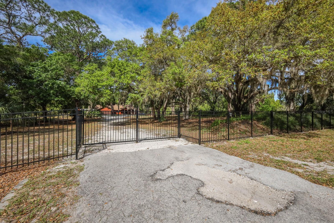
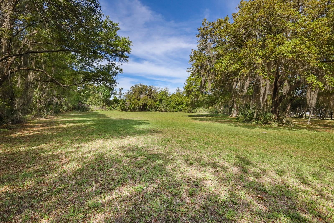
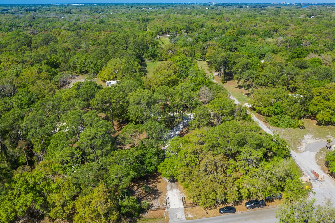
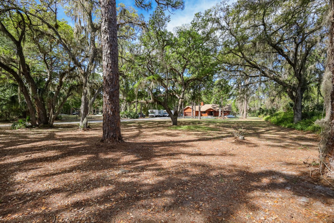
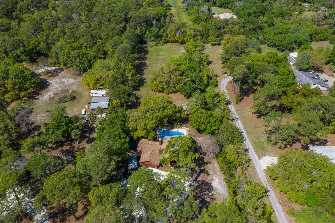

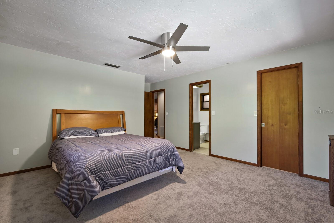
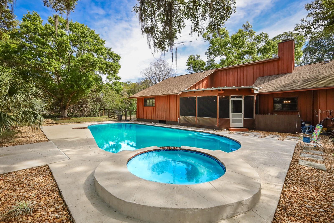
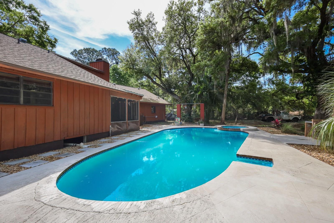
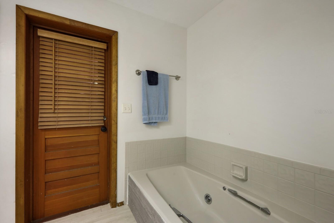
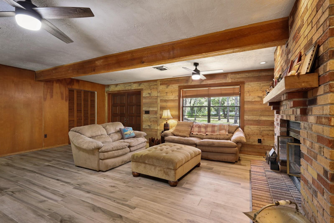
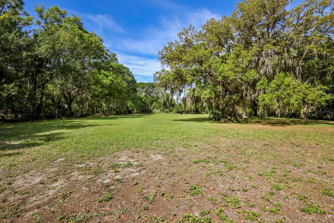
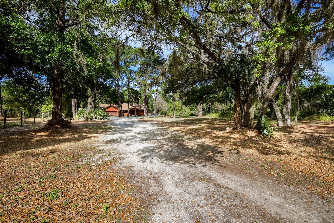
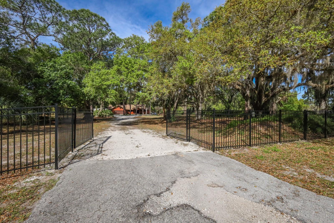
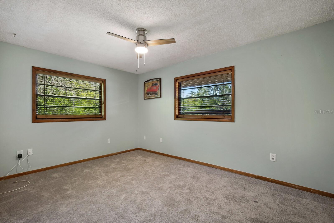
Active
3406 67TH STREET CT E
$889,000
Features:
Property Details
Remarks
Tough to find 2.9 unrestricted Acres IN TOWN! No HOA or Deed restrictions here. This Gated sprawling property is private and ready for your horses or to build the workshop you've wanted for your business. The 3 Bed/3 Bath home features a massive Kitchen/Dining combo with tons of potential! Out back you'll feel like you're in your own world with a large covered patio and Pool. Sit back and enjoy your outdoor Oasis! There's plenty of room behind the home to add that Workshop or ADU. This is one of the better lots west of I-75 with its mix of beautiful Oaks and cleared space while maintaining its privacy. Conveniently located in town with easy access to SR64 and SR70, with the new 44th Ave Bridge you'll also be just minutes from the heart of Lakewood Ranch. It's a beautiful life to be in town with everyday conveniences while keeping your privacy.
Financial Considerations
Price:
$889,000
HOA Fee:
N/A
Tax Amount:
$2519.75
Price per SqFt:
$439.88
Tax Legal Description:
COM AT AN IRON PIPE MARKING THE SW COR OF SE1/4 OF SW 1/4 OF SEC 2; TH N 00 DEG 31 MIN 10 SEC W, ALG W LN OF SE1/4 OF SW1/4; 2505.39 FT FOR POB; TH N 00 DEG 31 MIN 10 SEC W, 167.34 FT TO NW COR OF NE1/4 OF SW1/4 OF SEC 2; TH S 89 DEG 43 MIN 59 SEC E, ALG N LN OF NE1/4 OF SW1/4; 763.14 FT TO INTERSEC OF SD LN & C/L OF GRADED RD; TH S 00 DEG 02 MIN 05 SEC E, ALG C/L
Exterior Features
Lot Size:
126324
Lot Features:
Drainage Canal, Level, Pasture, Private, Zoned for Horses
Waterfront:
No
Parking Spaces:
N/A
Parking:
N/A
Roof:
Shingle
Pool:
Yes
Pool Features:
Gunite, In Ground
Interior Features
Bedrooms:
3
Bathrooms:
3
Heating:
Central
Cooling:
Central Air
Appliances:
Dishwasher, Dryer, Microwave, Range, Refrigerator, Washer
Furnished:
No
Floor:
Carpet, Ceramic Tile, Luxury Vinyl
Levels:
One
Additional Features
Property Sub Type:
Single Family Residence
Style:
N/A
Year Built:
1981
Construction Type:
Wood Siding
Garage Spaces:
Yes
Covered Spaces:
N/A
Direction Faces:
East
Pets Allowed:
No
Special Condition:
None
Additional Features:
Sliding Doors
Additional Features 2:
Check with county for any lease restrictions
Map
- Address3406 67TH STREET CT E
Featured Properties