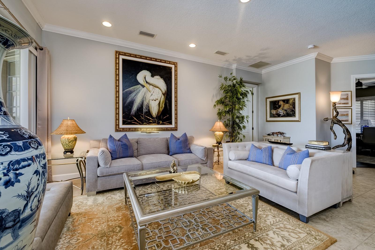
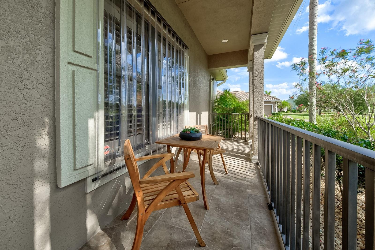
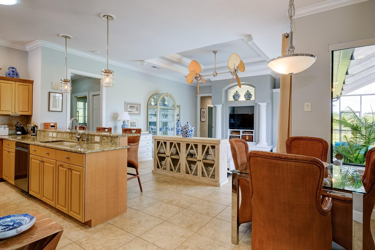
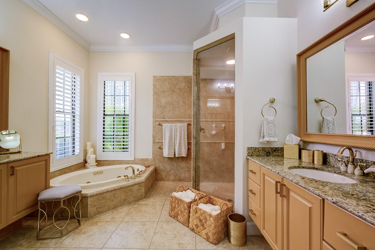
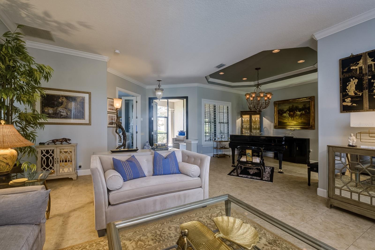
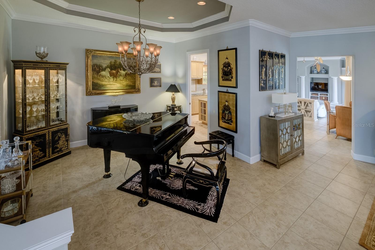
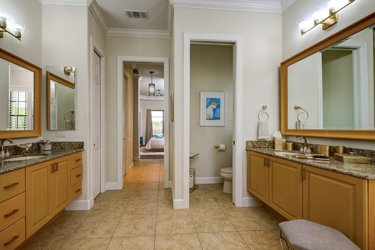
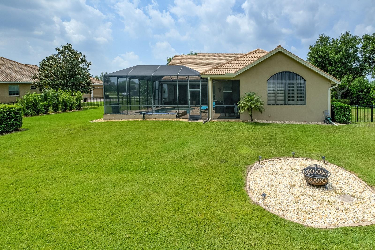
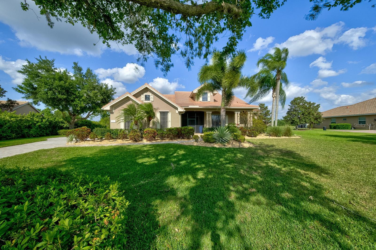
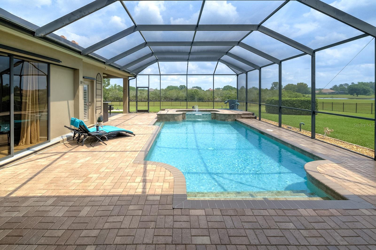
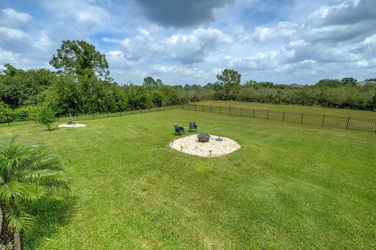
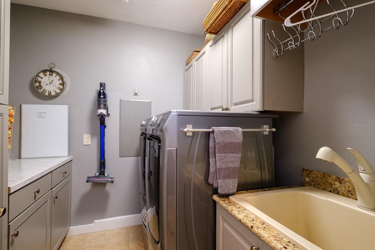
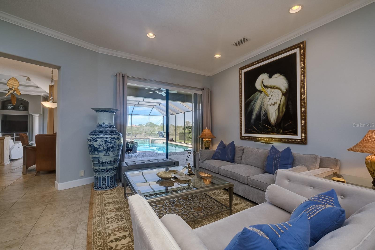
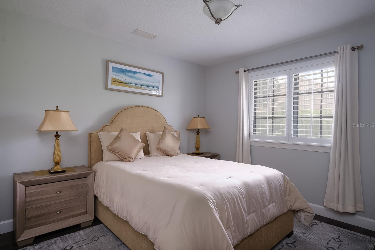
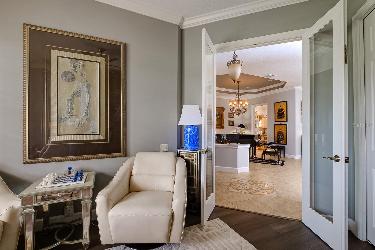
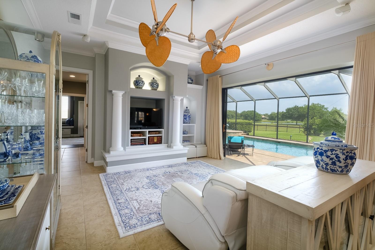
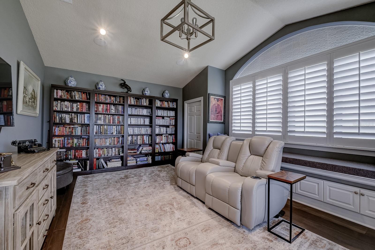
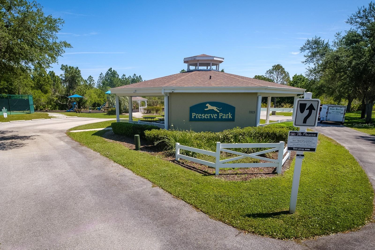
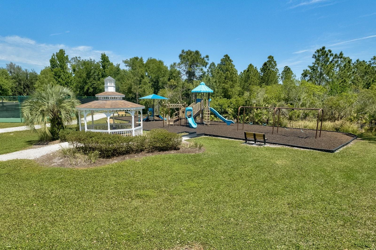
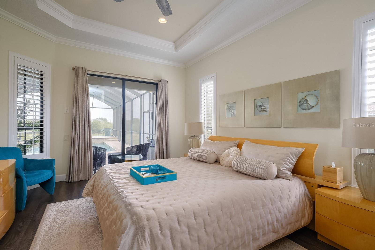
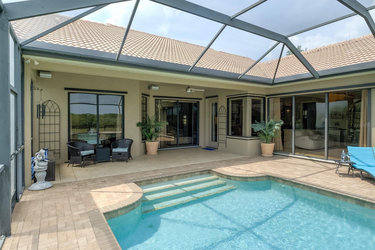
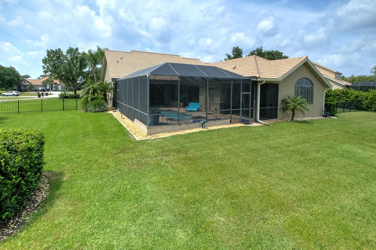
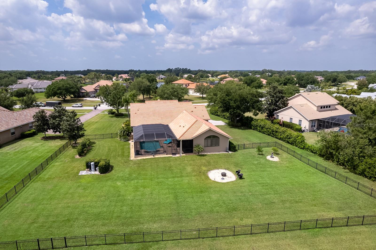
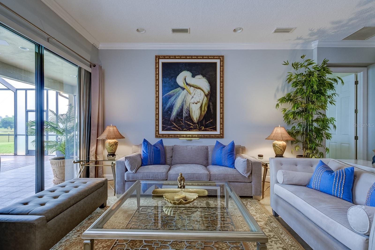
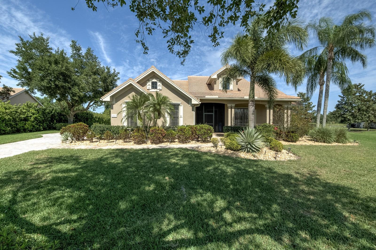
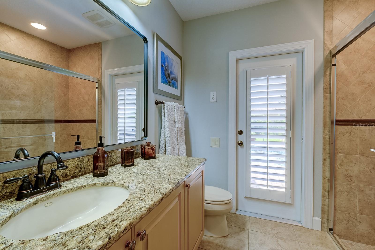
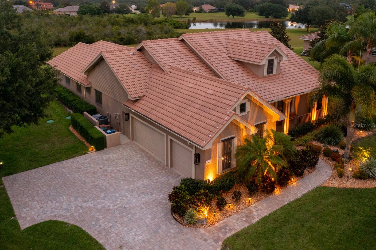
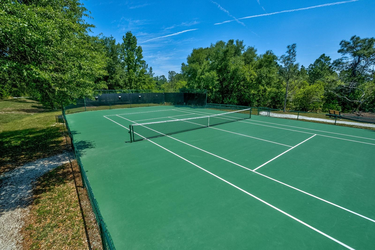
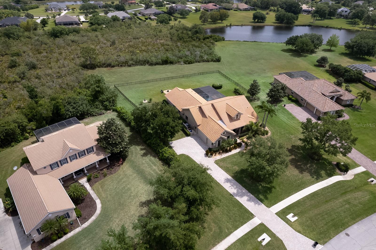
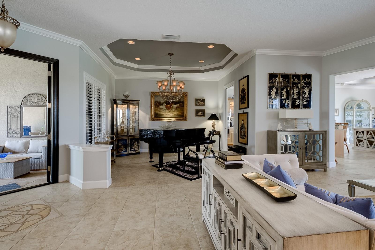
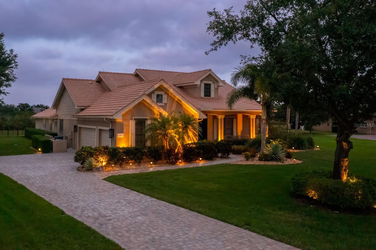
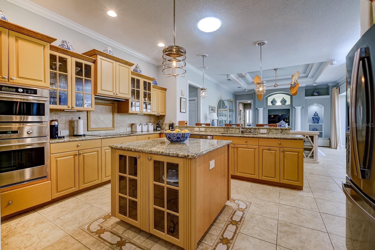
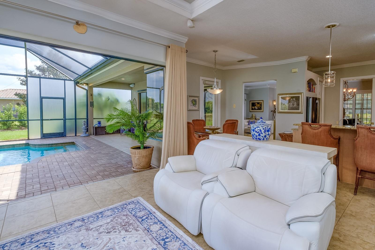
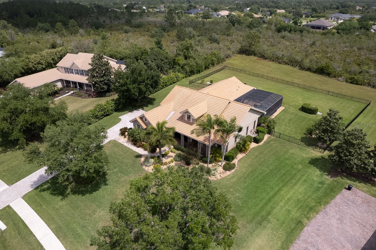
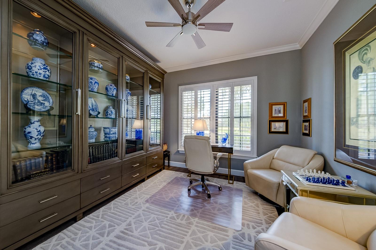
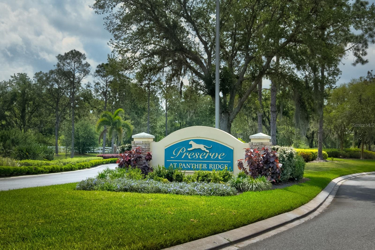
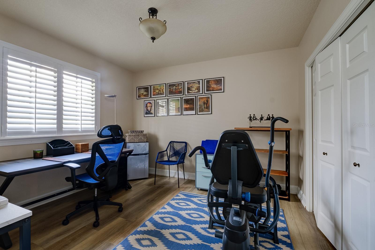
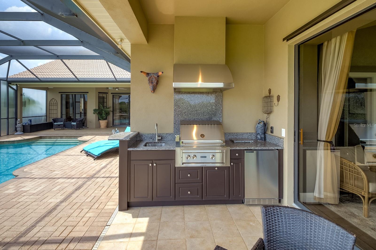
Active
22623 MORNING GLORY CIR
$1,325,000
Features:
Property Details
Remarks
A NEW TILE ROOF is just one of the many home improvements in this 4/3 property in Panther Ridge, including: a new paver stone driveway and walkway, new water tank for well, new garage doors, storm shutters, black aluminum fence around expansive backyard, lightning rods on roof, wood floors in two bedrooms, solar light tubes in kitchen and utility room, salt water pool equipment, top-grade air conditioner, seamless gutters, and privacy hedge. The kitchen has been updated with a new dishwasher, refrigerator, stovetop, sink, disposal unit, washer & dryer, and cupboards in the adjacent utility room. Cosmetic improvements add spectacular detail throughout the house: new ceiling lights and fans inside and out, new switch covers, new screens on pool cage and front entryway, two new designer garage lights, built-in bookshelves, new drapes, new mirrors in bathrooms, and new fire pit in backyard. Additional minor improvements include new thermostats, replaced vent covers and light scones, and stone landscaping around the perimeter of the house. The thoughtful floor plan features 4 Bedrooms, 3 Bathrooms, study/office, Living room, Dining Room, open Kitchen/Family room and spacious Bonus Room. Warm touches of charm throughout with tray and cathedral ceilings, plantation shutters, crown molding, pocket doors, custom book shelves, and an abundance of natural light. The secluded Master Suite has two walk in closets, slider to pool area and serene views. The adjoining Master bath has separate bathtub and shower and individual vanities. The back guest room has its own full bathroom and outside entrance to pool area. Beyond this room is the inviting Bonus Room that features sliders to the pool area, large picture window with bench seating, two closets and a custom full wall bookcase. Two additional bedrooms share a full bathroom. The kitchen is equipped with stainless appliances, wood cabinets, prep island, granite countertops, pantry, solar light tube, breakfast bar and breakfast nook. Laundry and garage access directly from rear kitchen hallway. Sliders surrounding allow for opening the entire home to take advantage of Florida sunshine and breezes. The relaxing newly upgraded saltwater pool and spa are the focal point in the outdoor living space. Outdoor entertaining is ideal with a summer kitchen complete with Lynx grill and a dining area. This is an exceptional home in an exclusive acreage community. They don’t build these types of communities anymore!
Financial Considerations
Price:
$1,325,000
HOA Fee:
894
Tax Amount:
$10625.45
Price per SqFt:
$403.96
Tax Legal Description:
LOT 529 PRESERVE AT PANTHER RIDGE PHASE V PI#3321.2395/9
Exterior Features
Lot Size:
58645
Lot Features:
Conservation Area, In County, Landscaped, Level, Oversized Lot, Private, Sidewalk, Paved
Waterfront:
No
Parking Spaces:
N/A
Parking:
Driveway, Garage Door Opener, Garage Faces Side, Oversized
Roof:
Tile
Pool:
Yes
Pool Features:
In Ground, Lighting, Salt Water
Interior Features
Bedrooms:
4
Bathrooms:
3
Heating:
Central, Electric, Zoned
Cooling:
Central Air, Zoned
Appliances:
Built-In Oven, Cooktop, Disposal, Dryer, Electric Water Heater, Microwave, Refrigerator, Washer, Water Softener
Furnished:
Yes
Floor:
Ceramic Tile, Wood
Levels:
One
Additional Features
Property Sub Type:
Single Family Residence
Style:
N/A
Year Built:
2006
Construction Type:
Block, Stucco
Garage Spaces:
Yes
Covered Spaces:
N/A
Direction Faces:
Southwest
Pets Allowed:
Yes
Special Condition:
None
Additional Features:
Irrigation System, Outdoor Grill, Outdoor Kitchen, Rain Gutters, Sidewalk, Sliding Doors
Additional Features 2:
Please see HOA documents to verify all lease restrictions.
Map
- Address22623 MORNING GLORY CIR
Featured Properties