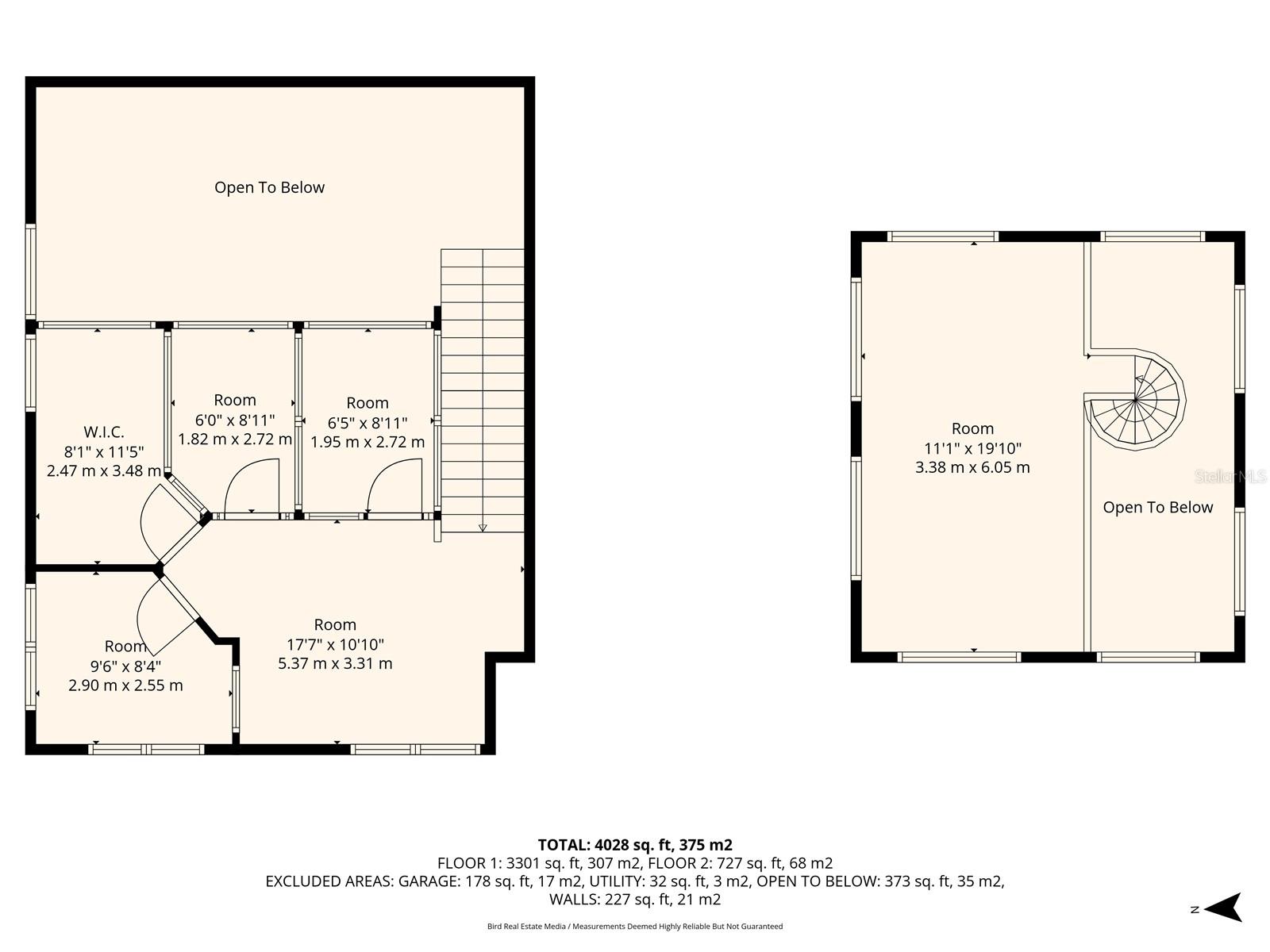
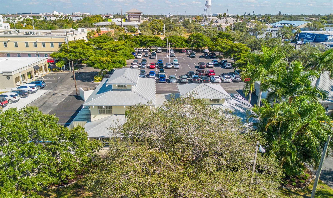
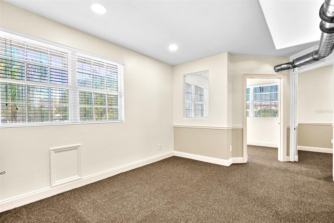
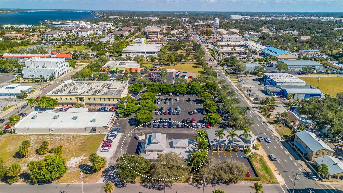
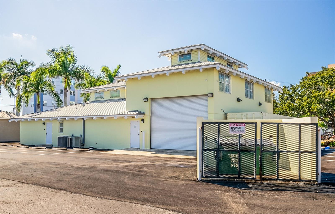
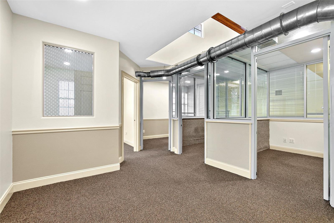
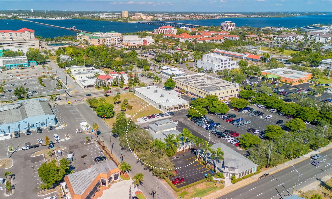
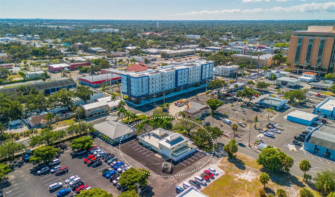
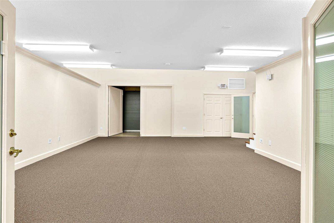
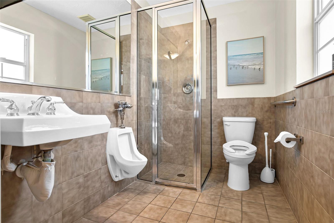
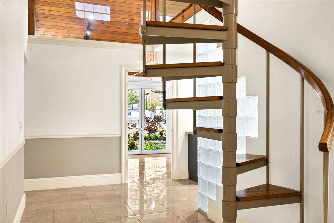
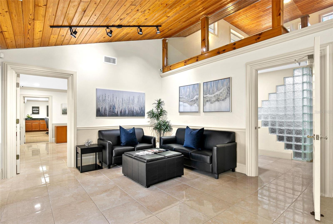
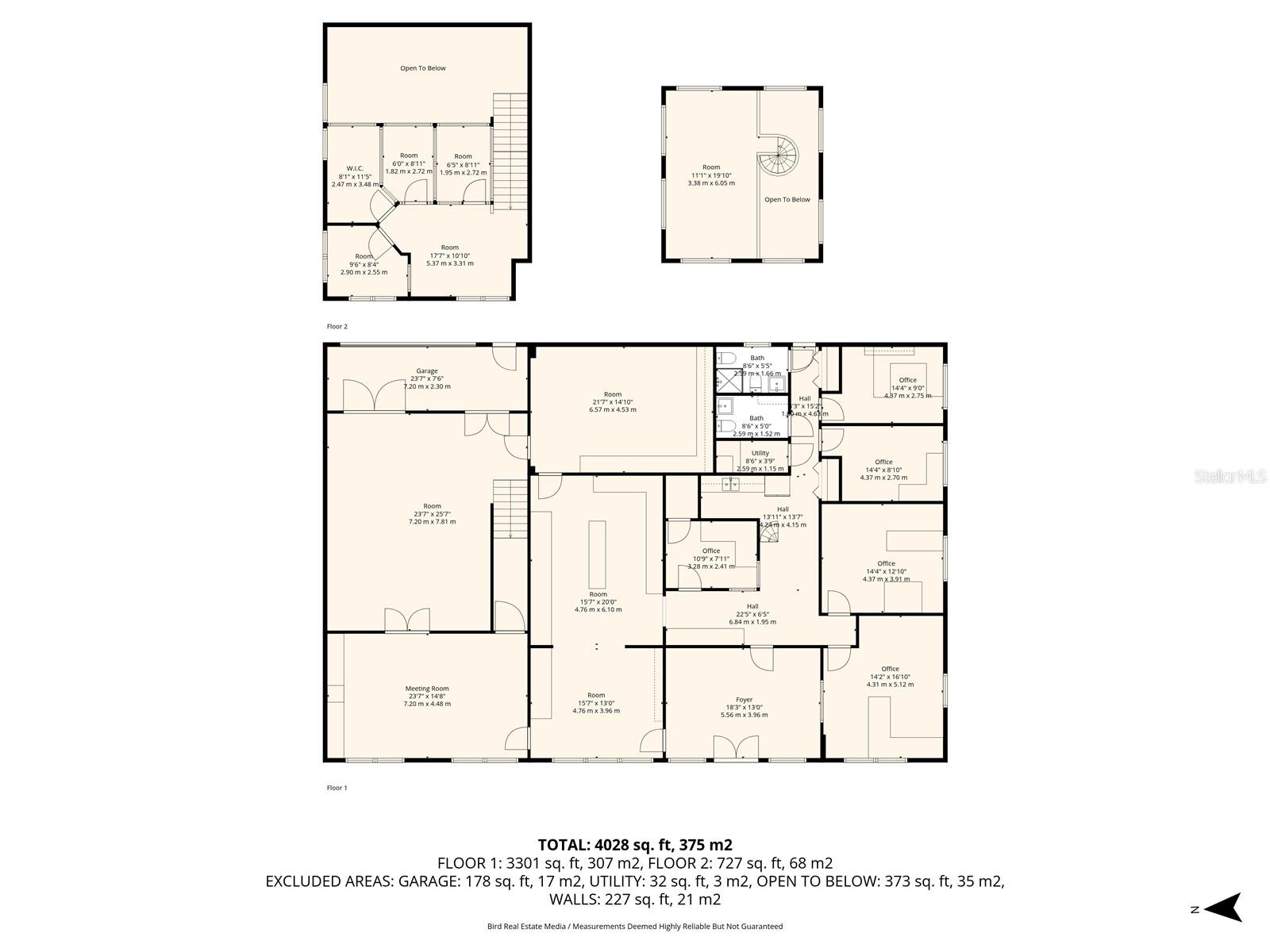
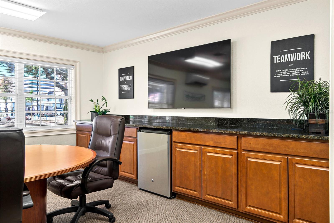
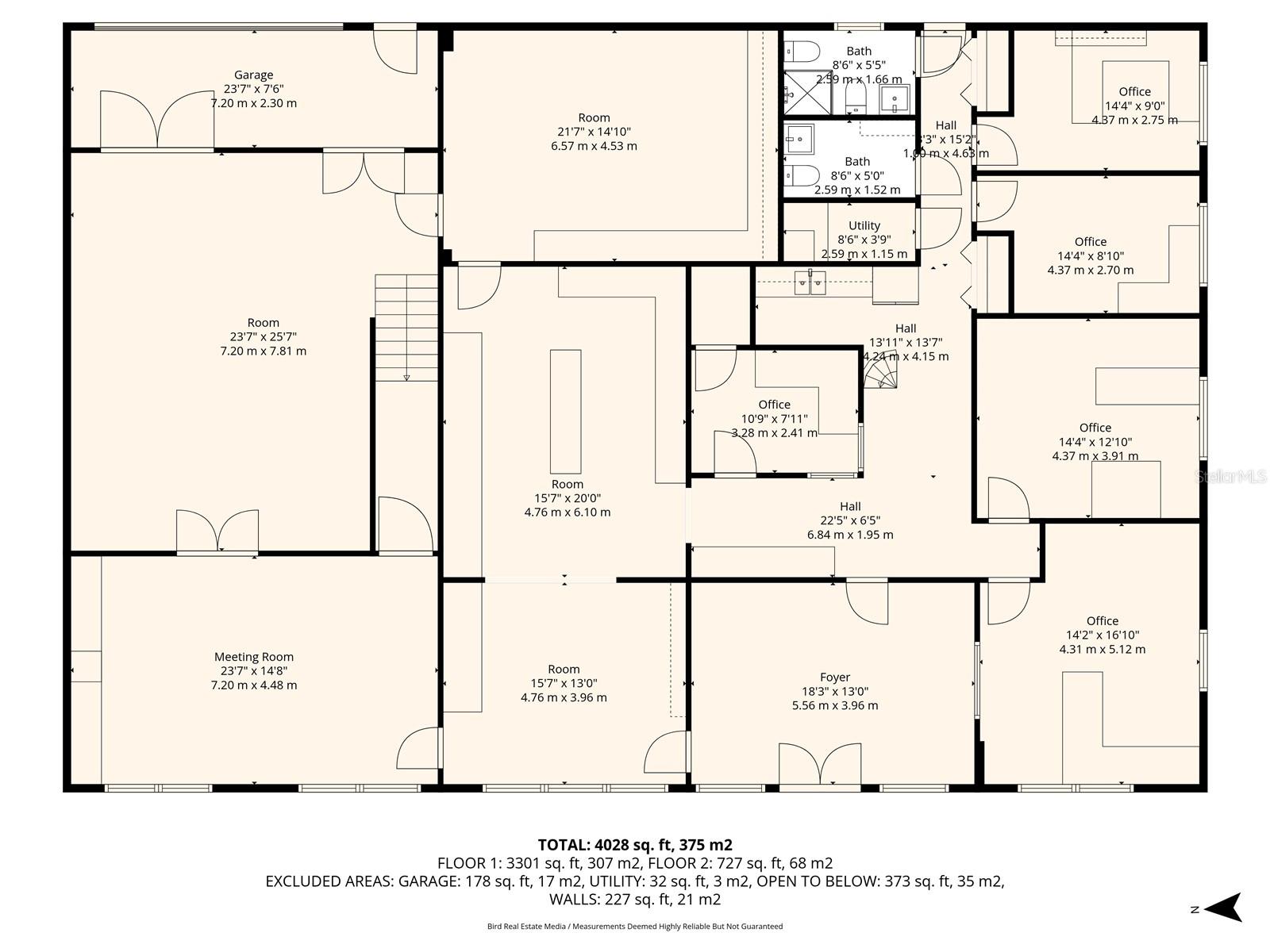
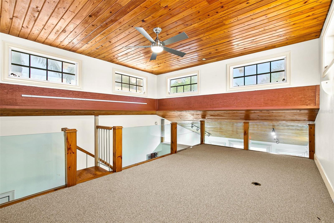
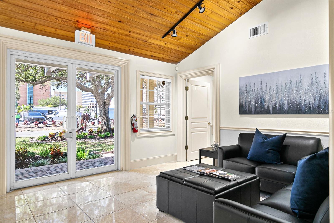
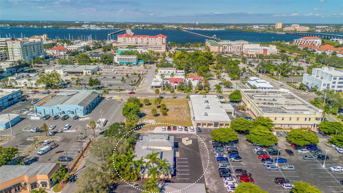
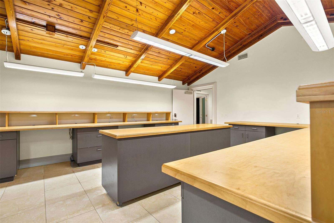
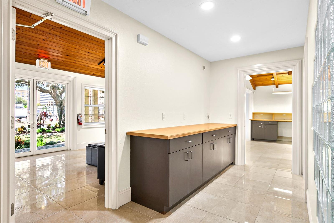
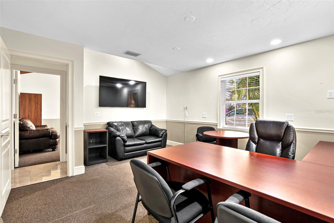
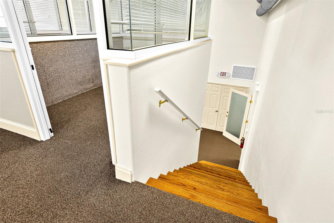
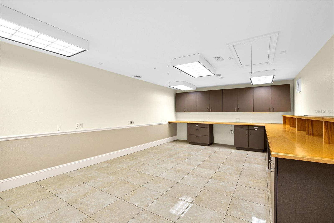
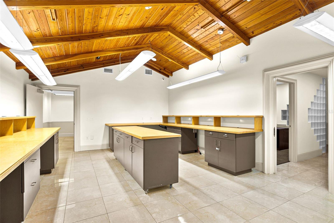
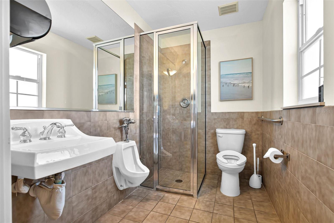
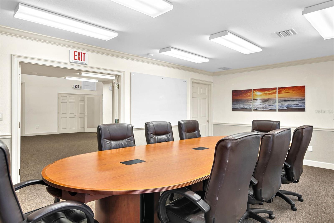
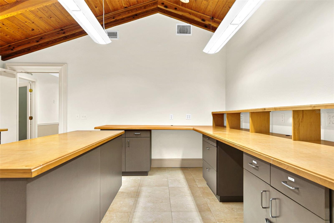
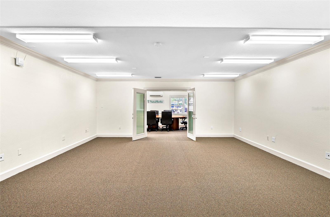
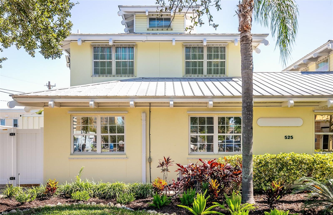
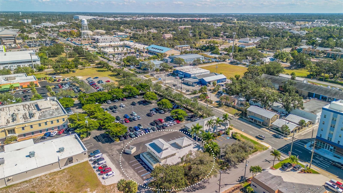
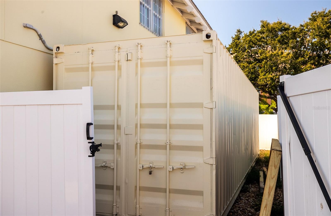
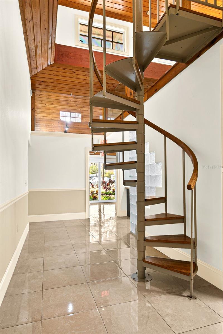
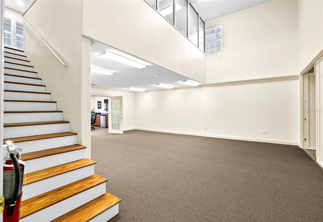
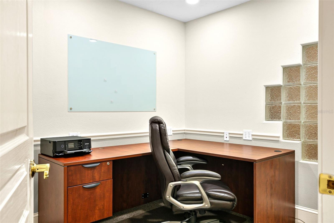
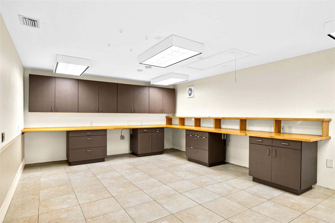
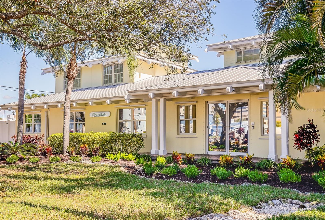
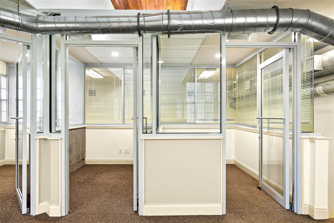
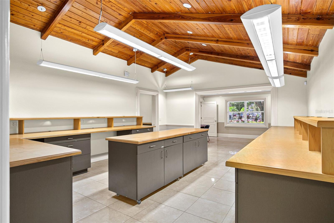
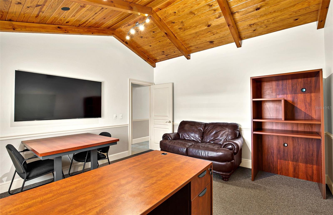
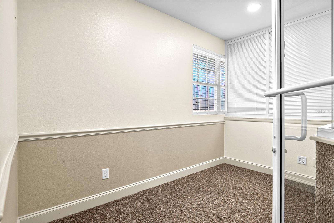
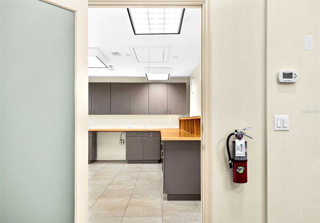
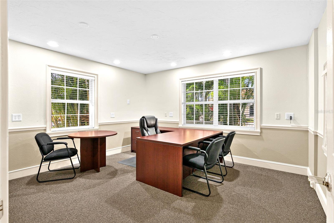
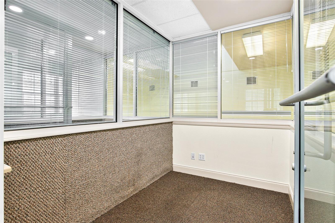
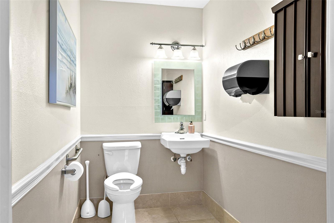
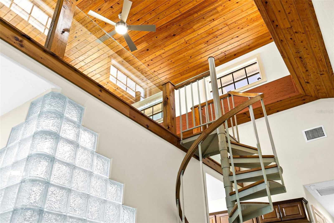
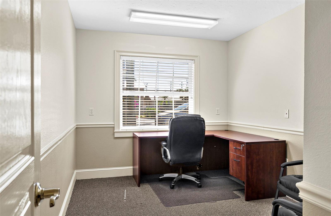
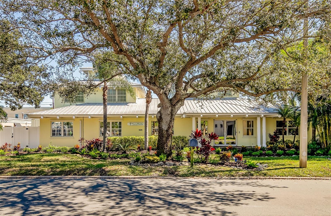
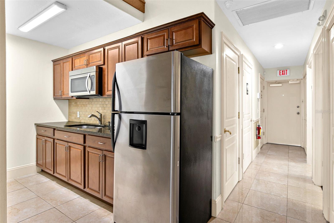
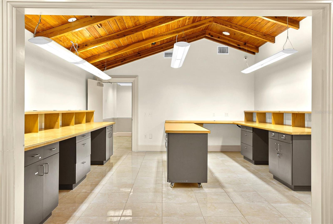
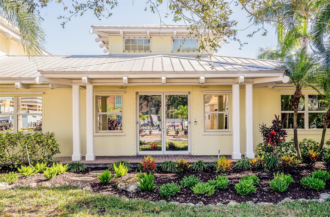
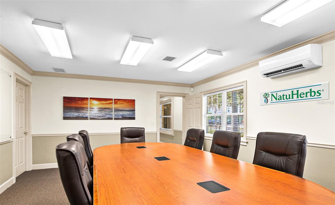
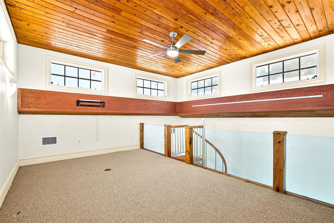
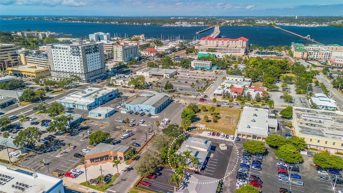
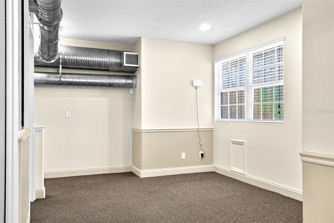
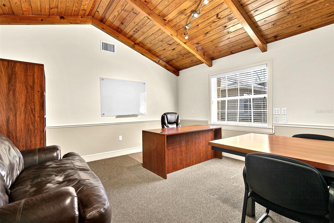
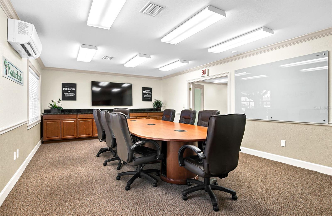
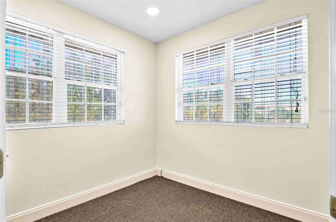
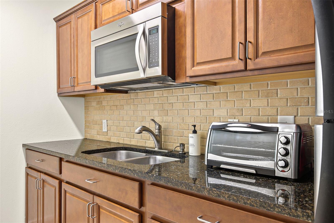
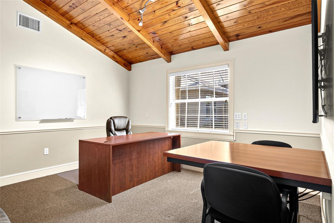
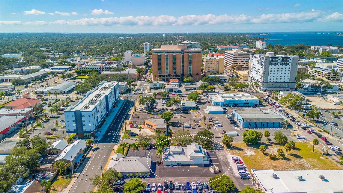
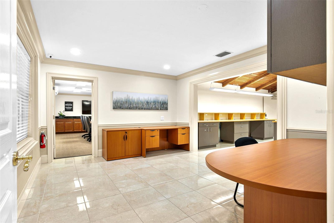
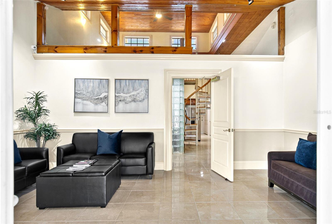
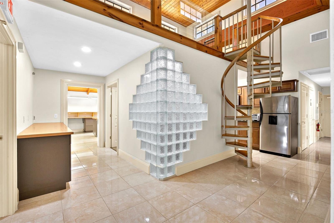
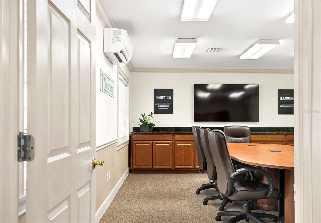
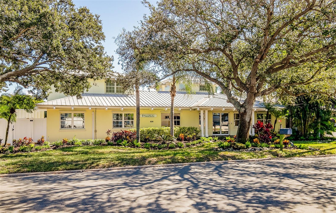
Active
525 8TH ST W
$1,600,000
Features:
Property Details
Remarks
A beautifully maintained and recently updated, 4,324± SF freestanding office/warehouse building located in the heart of Downtown Bradenton. Zoned T-6 Urban Core, this flexible property supports numerous permitted uses, including medical, dental, chiropractic, med spa, legal, accounting, and consulting offices. The interior comes fully furnished and features a welcoming double-glass entry, a formal lobby and reception area, and over 10 private offices across the ground floor, 2nd level & loft. A large conference, 3 spacious flex rooms ideal for production, treatment, or training, a central vacuum system, and tasteful finishes—including tongue-and-groove wood ceilings, a circular staircase leading to the loft, and abundant natural light. The high ceilings flood the office with natural light and include a kitchen, 2 restrooms (including 1 shower), a Generac backup generator for seamless operation, and a 12’x16’ attached container warehouse with a roll-up door. Set on a 13,750± SF lot, the building provides 13+ parking spaces, lush landscaping, and dual access from both 7th St W and 8th St W. Located just ½ mile from Manatee Memorial Hospital, Riverwalk Park, and Village of the Arts, this move-in-ready property offers an exceptional opportunity to establish your business in the center of Bradenton’s revitalized downtown district.
Financial Considerations
Price:
$1,600,000
HOA Fee:
N/A
Tax Amount:
$9975.89
Price per SqFt:
$370.03
Tax Legal Description:
LOTS 8 & 9 BLK 17 ADAMS ANNEX; TOGETHER WITH THAT PART OF S1/2 OF VAC STREET LYING N OF & ADJ TO SD LOTS 8 & 9 AS DESC IN RESO REC IN O.R. 1597 PG 1765 PI#32653.0010/9
Exterior Features
Lot Size:
13752
Lot Features:
Central Business District, Landscaped
Waterfront:
No
Parking Spaces:
N/A
Parking:
Parking Spaces - 13 to 18, Ground Level
Roof:
Metal
Pool:
No
Pool Features:
N/A
Interior Features
Bedrooms:
Bathrooms:
0
Heating:
Central
Cooling:
Central Air
Appliances:
Dishwasher, Microwave, Refrigerator
Furnished:
No
Floor:
Carpet, Marble, Tile
Levels:
Two
Additional Features
Property Sub Type:
Office
Style:
N/A
Year Built:
1998
Construction Type:
Block
Garage Spaces:
No
Covered Spaces:
N/A
Direction Faces:
N/A
Pets Allowed:
No
Special Condition:
None
Additional Features:
N/A
Additional Features 2:
N/A
Map
- Address525 8TH ST W
Featured Properties