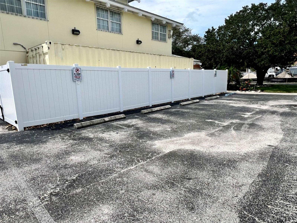
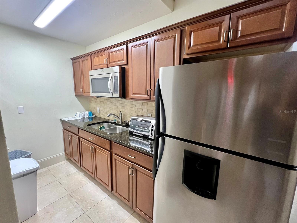
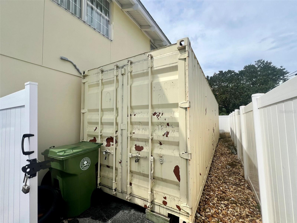
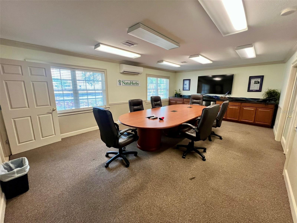
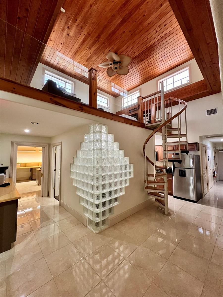
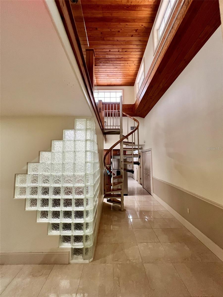
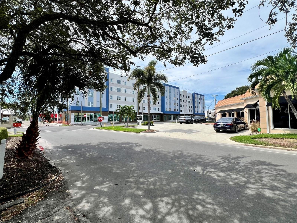
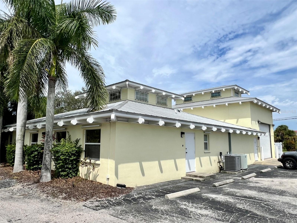
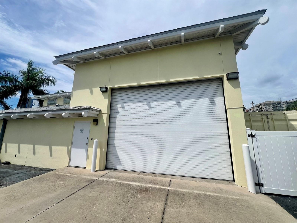
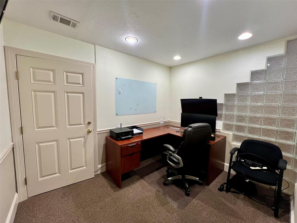
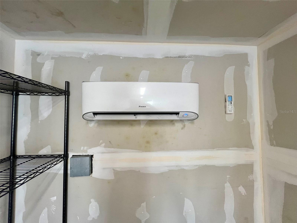
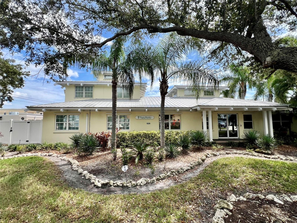
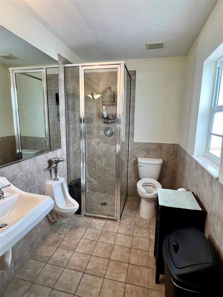
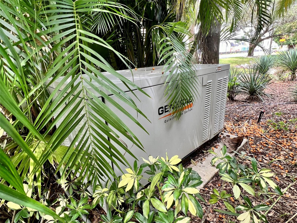
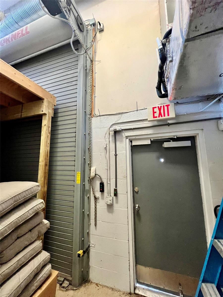
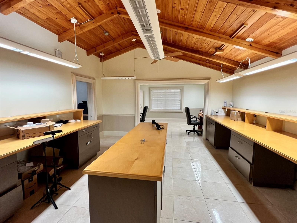
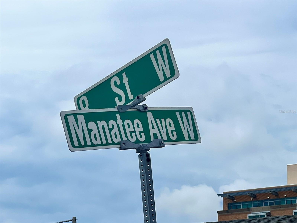
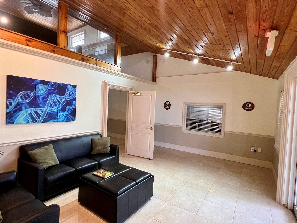
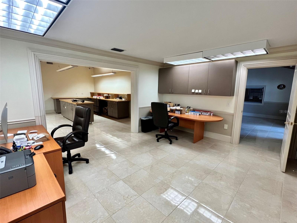
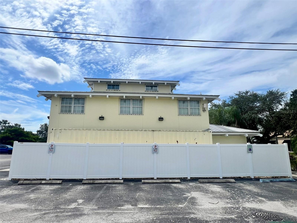
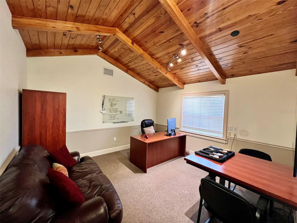
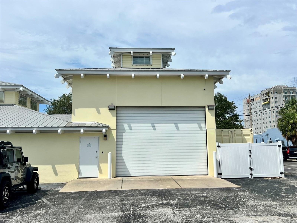
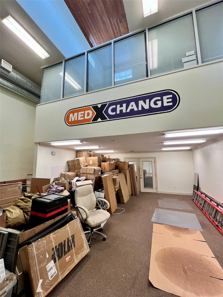
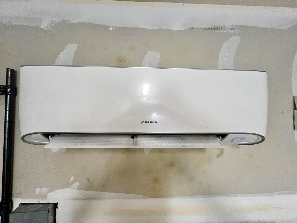
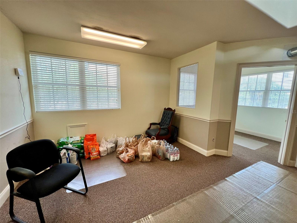
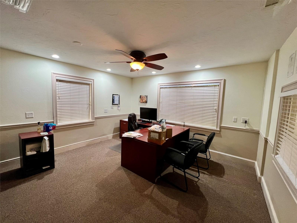
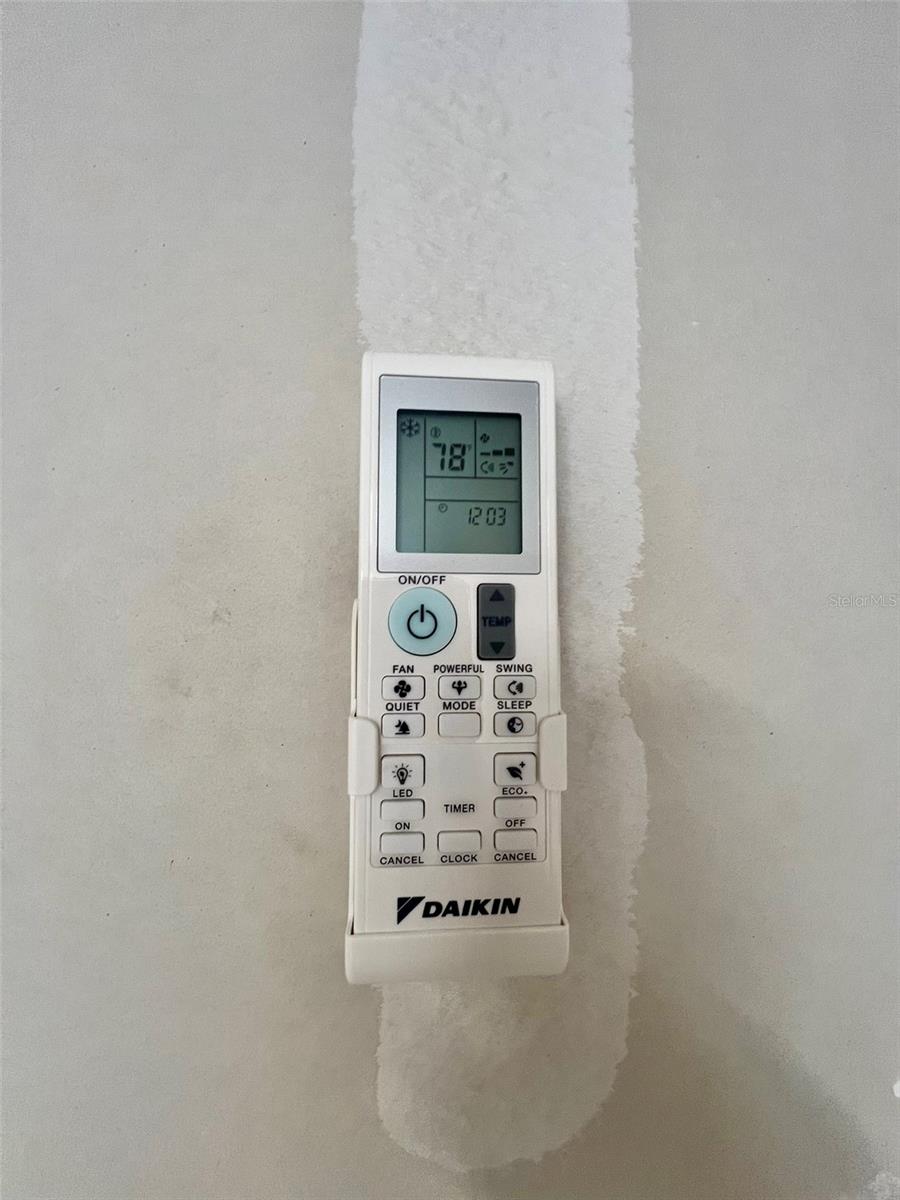
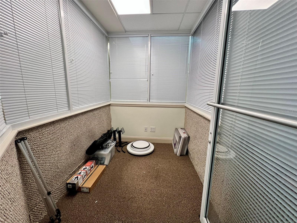
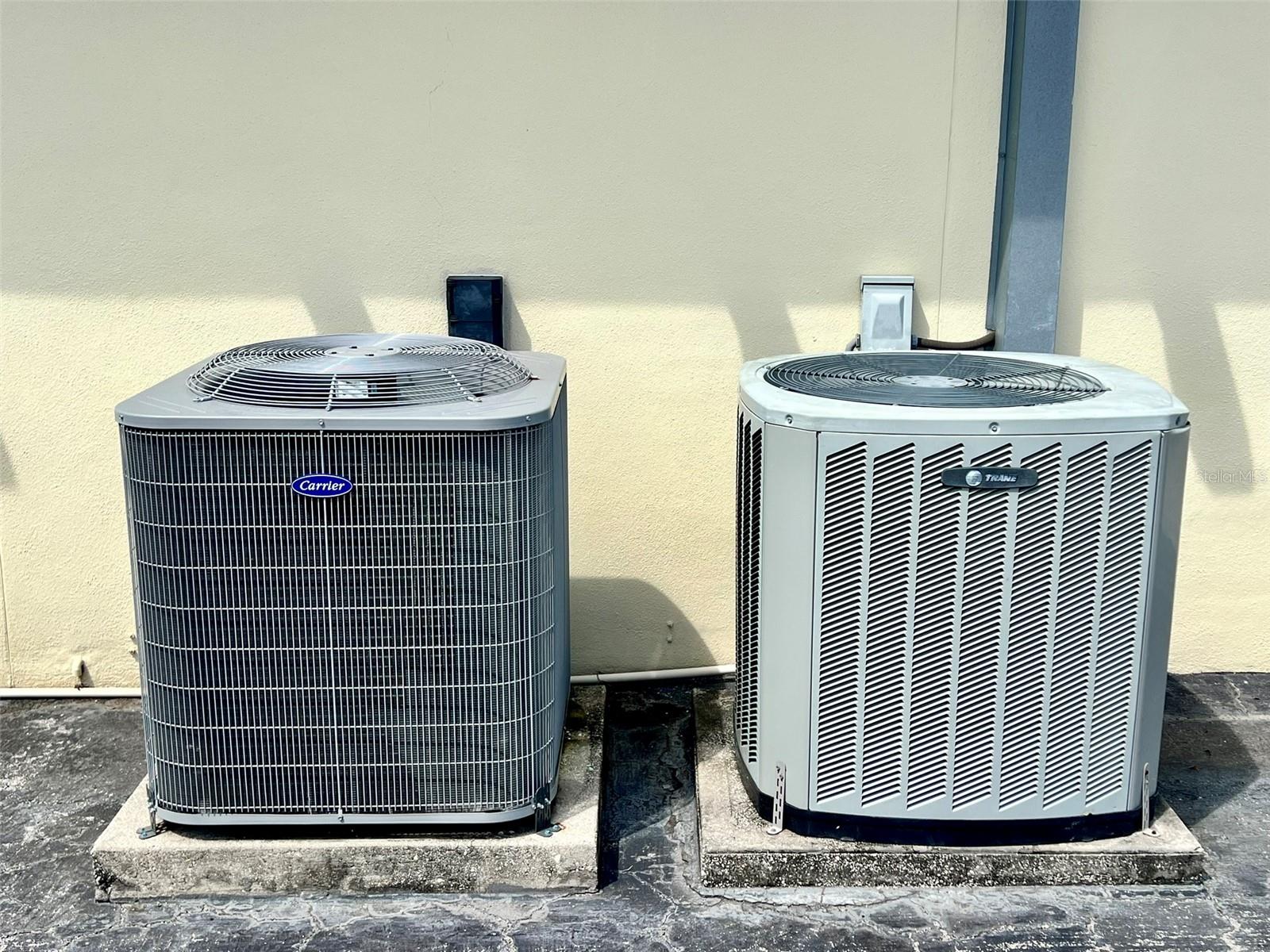
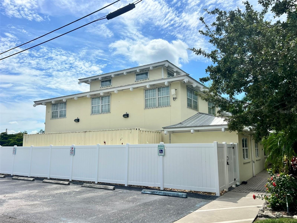
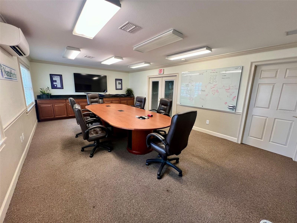
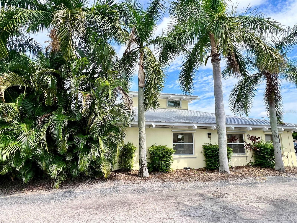
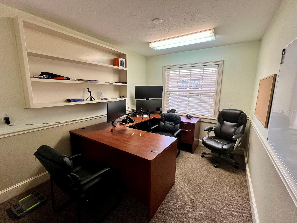
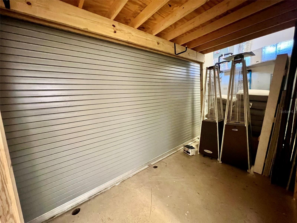
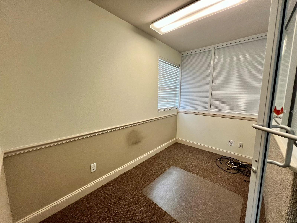
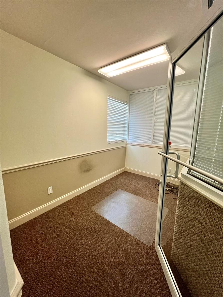
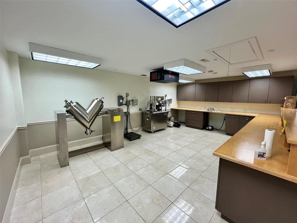
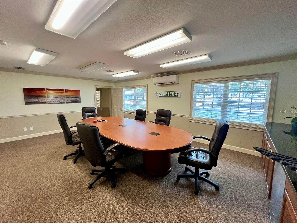
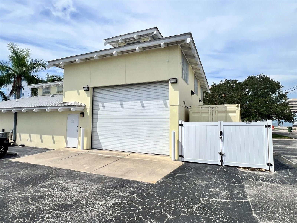
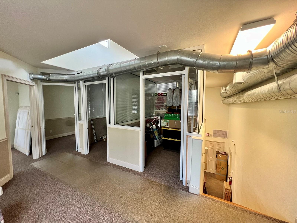
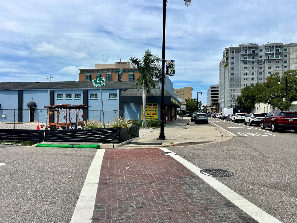
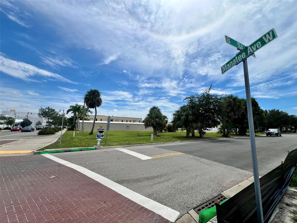
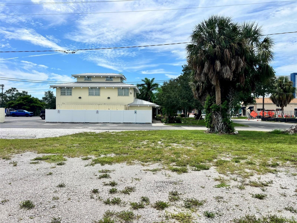
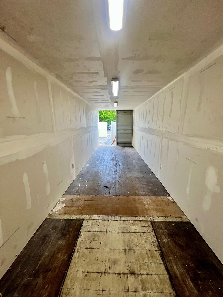
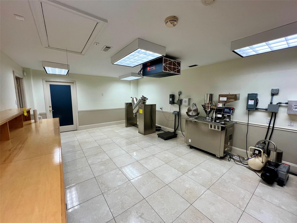
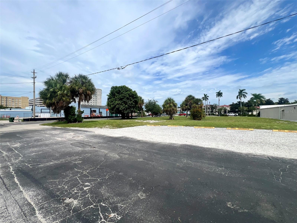
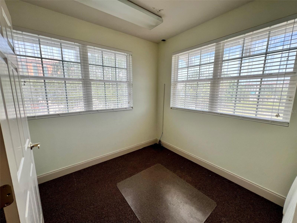
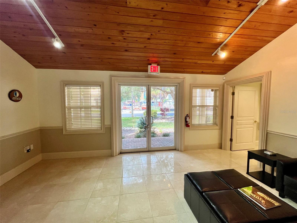
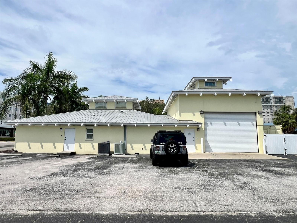
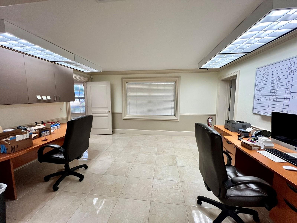
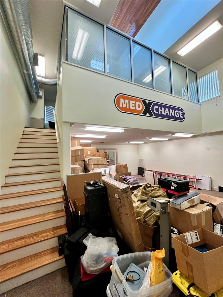
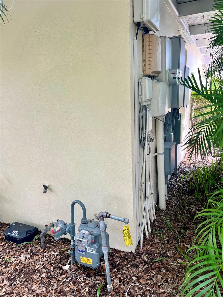
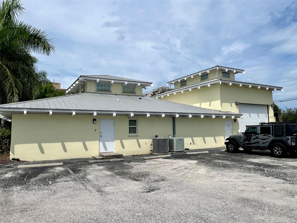
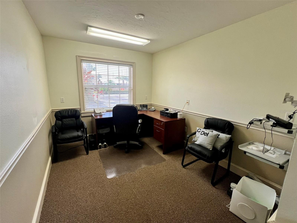
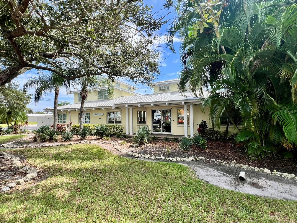
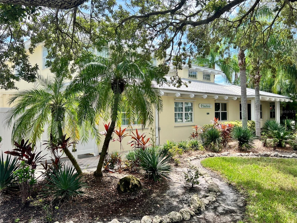
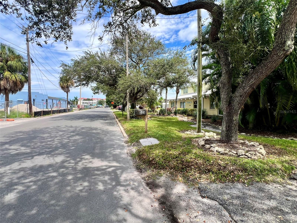
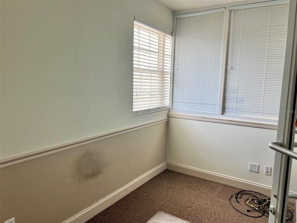
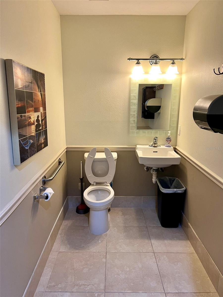
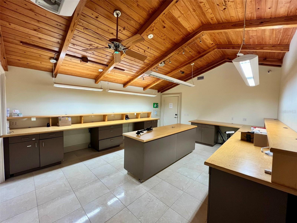
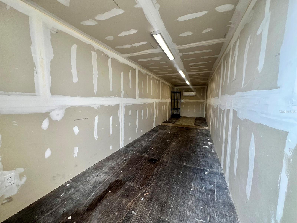
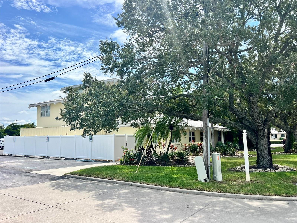
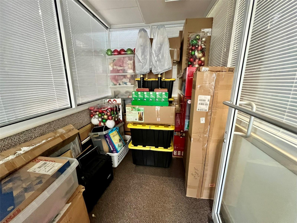
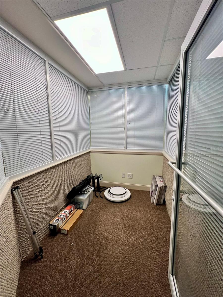
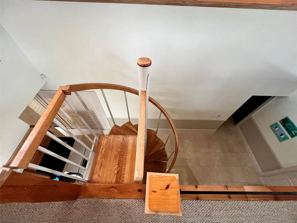
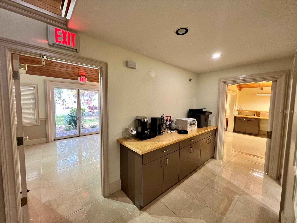
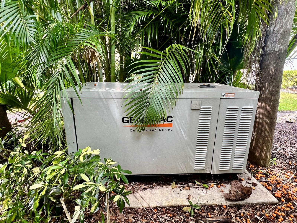
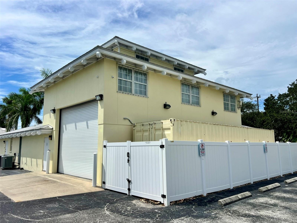
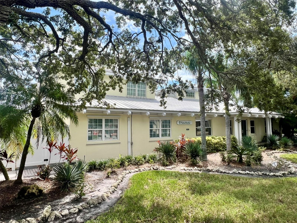
Active
525 8TH ST W
$1,900,000
Features:
Property Details
Remarks
Nestled in a picturesque setting, this approximately 4500 square foot office-flex building epitomizes the charming Key West style with its vibrant pastel facade and lush landscaping. The exterior exudes an inviting tropical ambiance, complete with swaying palm trees and a welcoming veranda. Upon entering through the formal lobby entrance with double glass doors, visitors are greeted by a stunning reception area that seamlessly blends modern contemporary design with the relaxed, coastal vibe of Key West. The interior space is meticulously designed to offer both functionality and aesthetic appeal, featuring 10+ established office spaces spread across the ground floor and upper loft levels. The striking wood plank ceilings add warmth and character to the space, while the circular staircase leads to an open-air executive office area, overlooking the expanse below. The building is thoughtfully appointed with separate men's and women's bathrooms, ensuring convenience and privacy for all occupants. A large boardroom/conference room is available for formal meetings, while an expansive open cubicle workspace area fosters collaboration and productivity. A 12-foot roll-up warehouse door provides easy access to a large storage area, ideal for inventory or equipment. The central open space offers versatile options, accommodating potential assembly, print/admin, or even a nurses' station. Equipped with a Generac emergency power generator, the building ensures uninterrupted operations during power outages. Outside, approximately 15-18 parking spaces are available, catering to both staff and visitors. This office-flex building is a harmonious blend of Key West charm and contemporary efficiency, making it a perfect fit for a dynamic and thriving business environment.
Financial Considerations
Price:
$1,900,000
HOA Fee:
N/A
Tax Amount:
$10057
Price per SqFt:
$439.41
Tax Legal Description:
LOTS 8 & 9 BLK 17 ADAMS ANNEX; TOGETHER WITH THAT PART OF S1/2 OF VAC STREET LYING N OF & ADJ TO SD LOTS 8 & 9 AS DESC IN RESO REC IN O.R. 1597 PG 1765 PI#32653.0010/9
Exterior Features
Lot Size:
13752
Lot Features:
Central Business District, City Limits, Landscaped, Near Public Transit, Street Lights, Paved
Waterfront:
No
Parking Spaces:
N/A
Parking:
Parking Spaces - 13 to 18
Roof:
Metal
Pool:
No
Pool Features:
N/A
Interior Features
Bedrooms:
Bathrooms:
0
Heating:
Central, Electric, Heat Pump, Natural Gas
Cooling:
Central Air, Mini-Split Unit(s), Zoned
Appliances:
Microwave, Refrigerator
Furnished:
No
Floor:
Carpet, Ceramic Tile
Levels:
Two
Additional Features
Property Sub Type:
Office
Style:
N/A
Year Built:
1998
Construction Type:
Block, Stucco
Garage Spaces:
No
Covered Spaces:
N/A
Direction Faces:
West
Pets Allowed:
No
Special Condition:
None
Additional Features:
N/A
Additional Features 2:
N/A
Map
- Address525 8TH ST W
Featured Properties