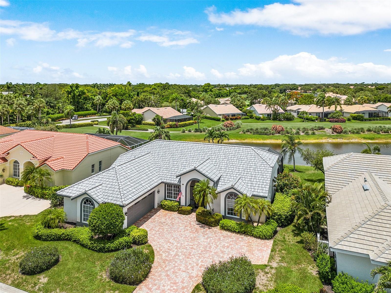
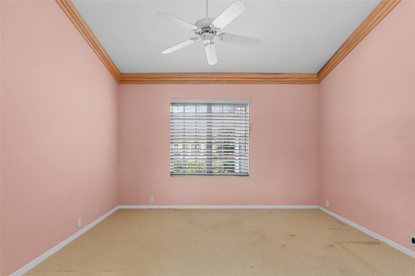
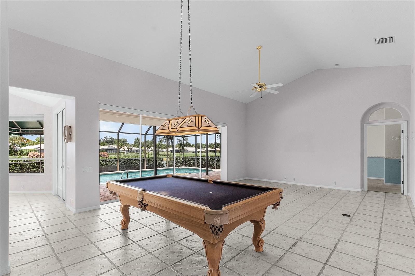
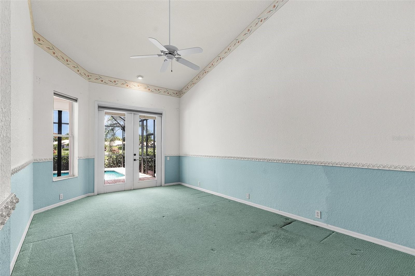
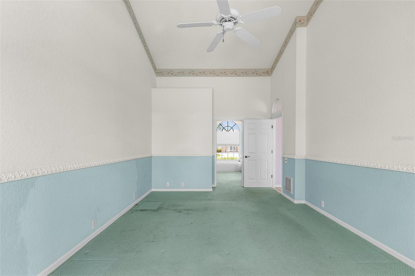
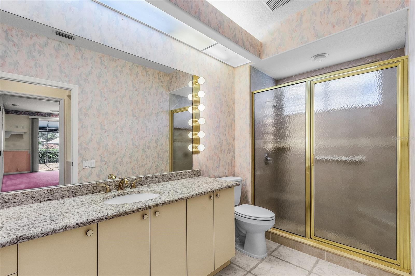
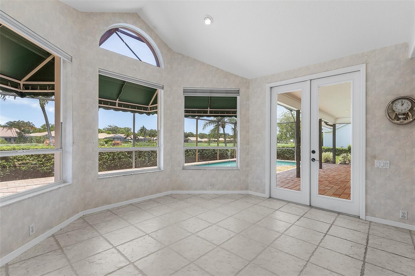
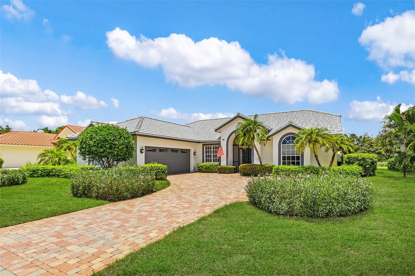
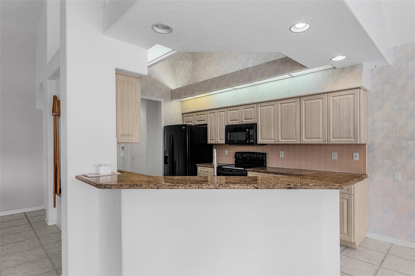
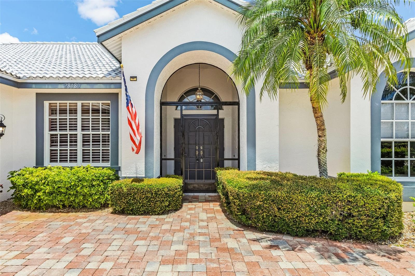
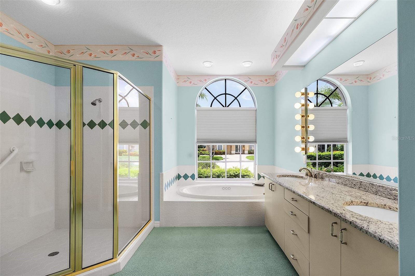
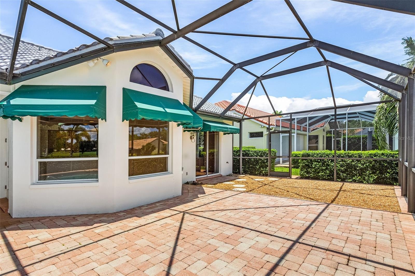
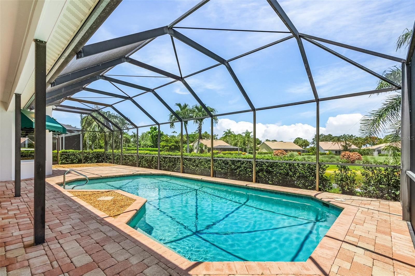
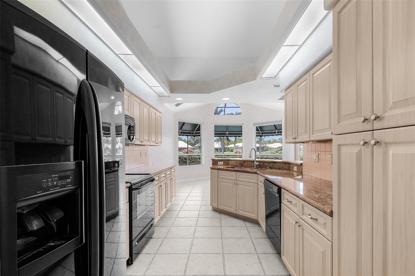
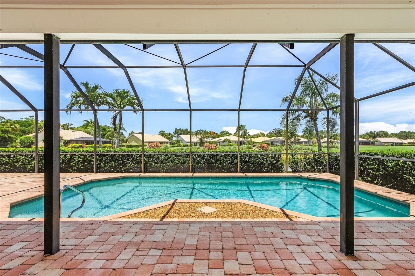
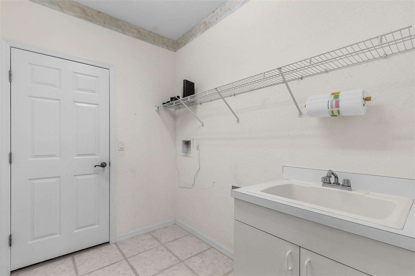
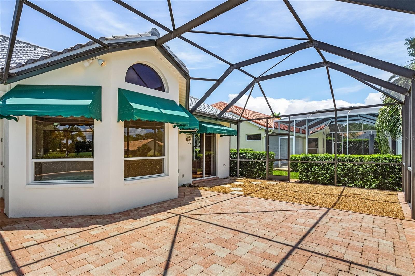
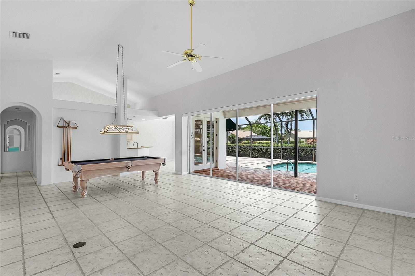
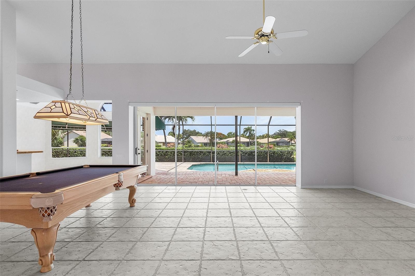
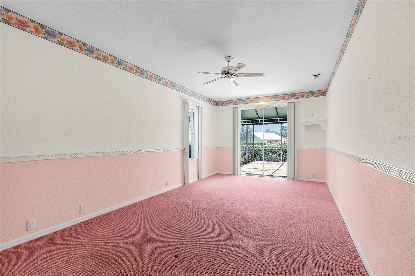
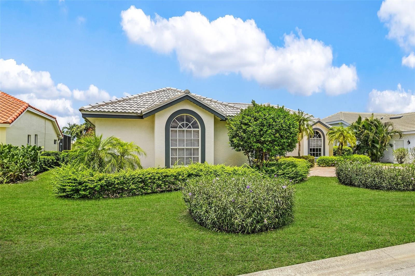
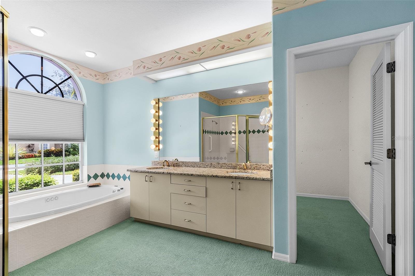
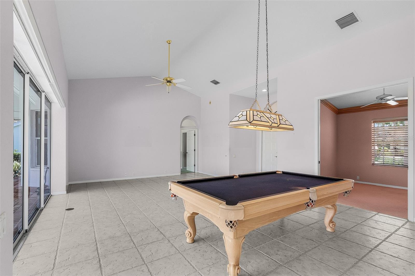
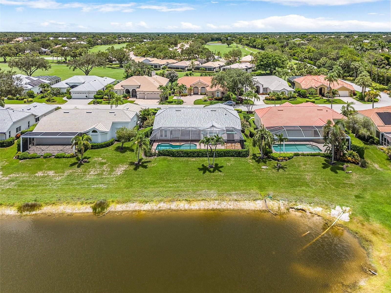
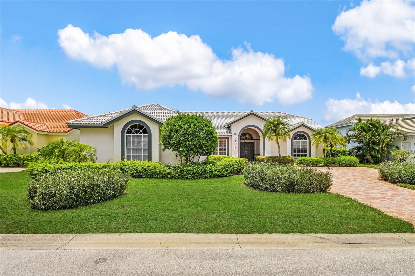
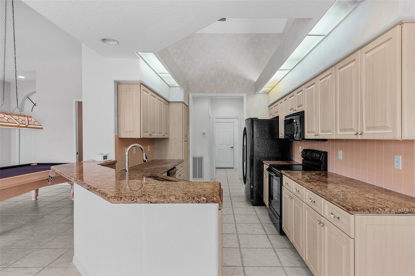
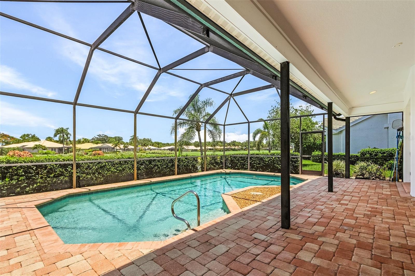
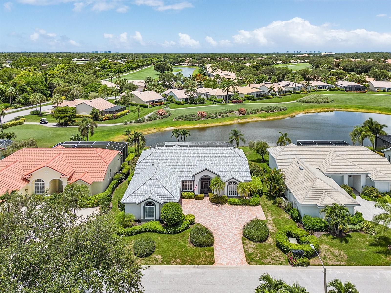
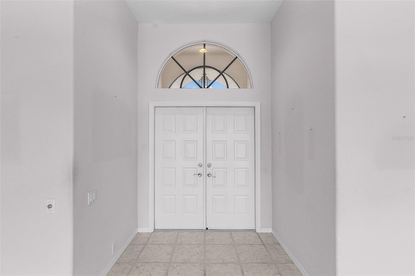
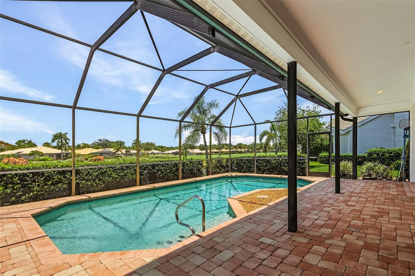
Active
28480 ROCHESTER CT
$625,000
Features:
Property Details
Remarks
Discover the perfect blend of tranquility and luxury in this stunning golf course home, featuring breathtaking lake views and situated on a prime lot without cart paths for enhanced privacy. Spanning 2,208 sq. ft., this meticulously maintained residence boasts 2 spacious bedrooms, 2 luxurious bathrooms, a versatile den, and a generous 2+ car garage with ample storage for vehicles and a golf cart. Enjoy seamless indoor-outdoor living with large glass doors leading from both the master and oversized guest bedrooms to the expansive screened lanai and inviting pool area—an ideal setting for relaxation and entertaining. This home is equipped with modern updates, including a new roof (2019), an updated AC system (2019), and a new hot water tank and water distribution lines replaced in 2024. Worthington Country Club, a premier bundled golf community, is on the verge of exciting enhancements, including a remodeled cabana with bar area, new tennis and pickleball courts, and expanded parking—set to begin construction in Spring 2026—all with no special assessments to members. Conveniently located near I-75, SWFL International Airport, Florida Gulf Coast University, and just minutes from shopping, dining, and beautiful Gulf beaches. Enjoy a vibrant lifestyle in this idyllic community that allows for your own private golf cart. Don't miss this unparalleled opportunity to make this dream home your own!
Financial Considerations
Price:
$625,000
HOA Fee:
271
Tax Amount:
$4105.7
Price per SqFt:
$283.06
Tax Legal Description:
WORTHINGTON COUNTRY CLUB REPLT BLK 7 PB 54 PG 29 LOT 3
Exterior Features
Lot Size:
10280
Lot Features:
N/A
Waterfront:
No
Parking Spaces:
N/A
Parking:
N/A
Roof:
Shingle
Pool:
Yes
Pool Features:
Gunite, In Ground
Interior Features
Bedrooms:
2
Bathrooms:
2
Heating:
Electric
Cooling:
Central Air
Appliances:
Dishwasher, Microwave, Range, Refrigerator
Furnished:
Yes
Floor:
Carpet, Tile
Levels:
One
Additional Features
Property Sub Type:
Single Family Residence
Style:
N/A
Year Built:
1994
Construction Type:
Block, Stucco
Garage Spaces:
Yes
Covered Spaces:
N/A
Direction Faces:
Northwest
Pets Allowed:
No
Special Condition:
None
Additional Features:
Sidewalk
Additional Features 2:
Contact HOA for details
Map
- Address28480 ROCHESTER CT
Featured Properties