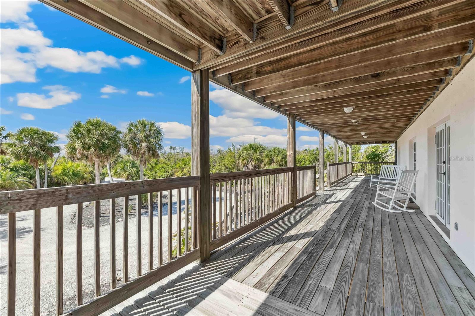
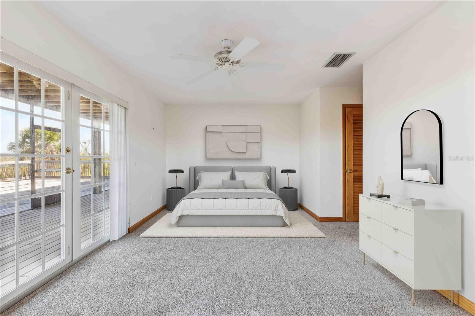
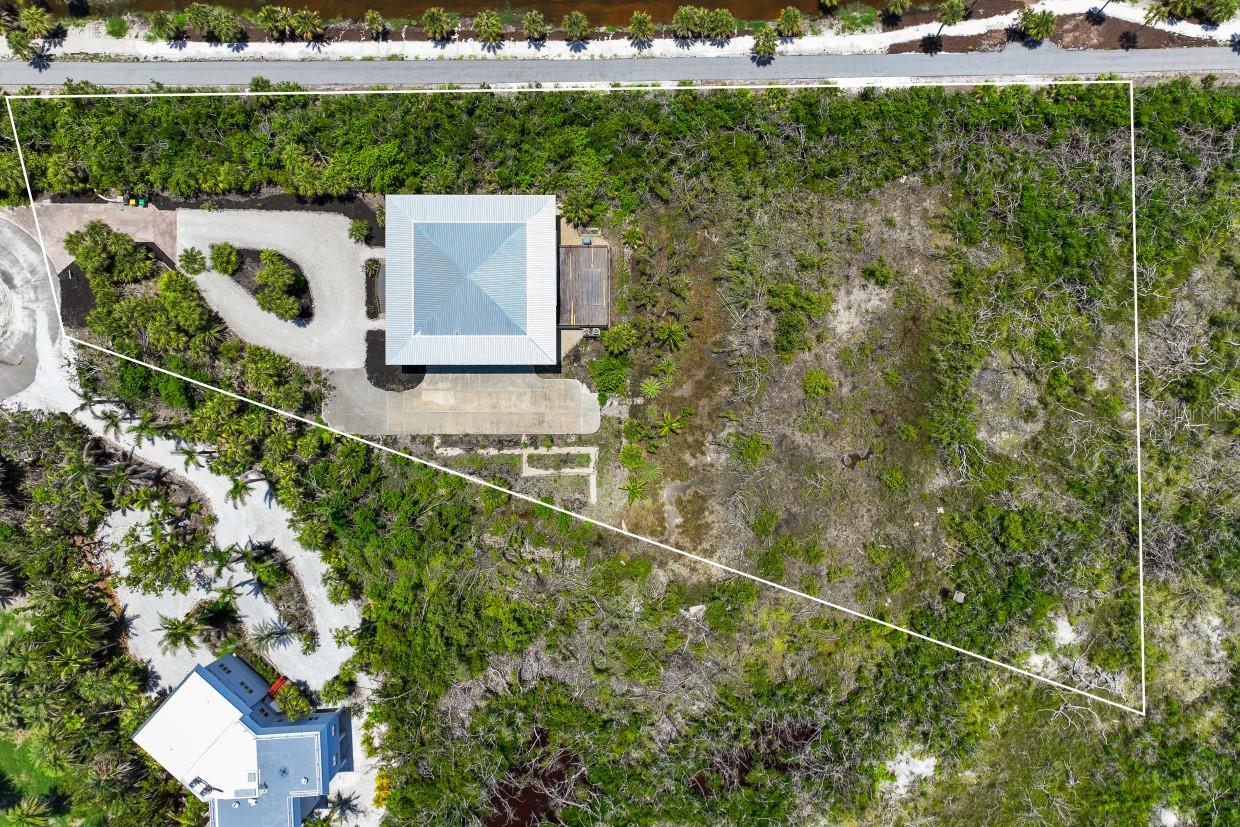
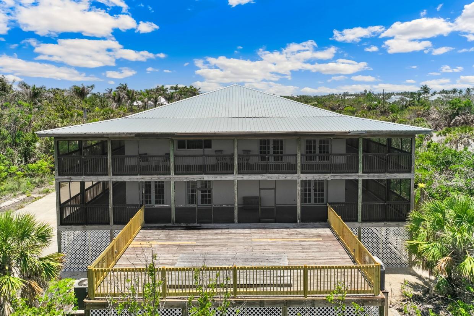
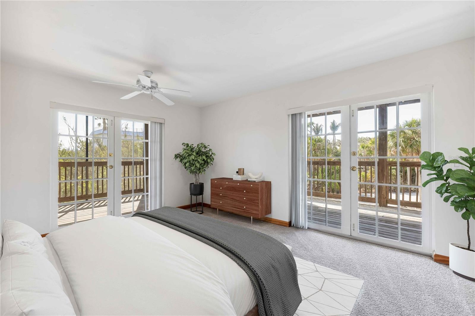
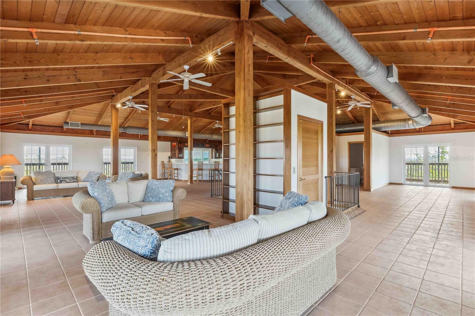
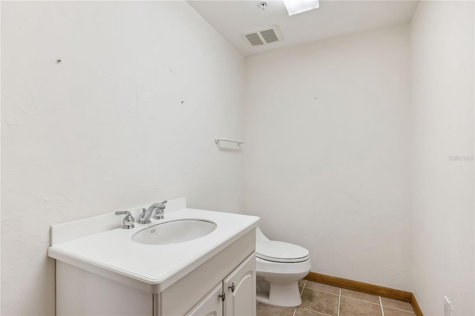
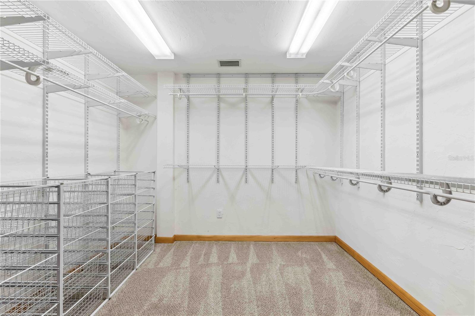
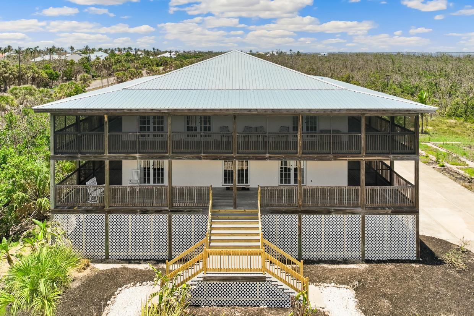
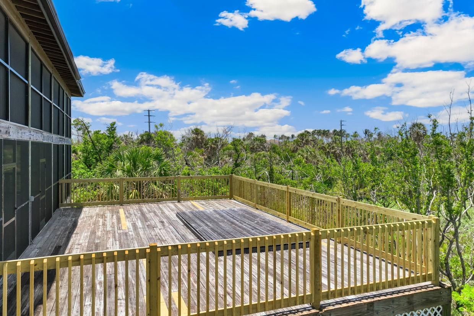
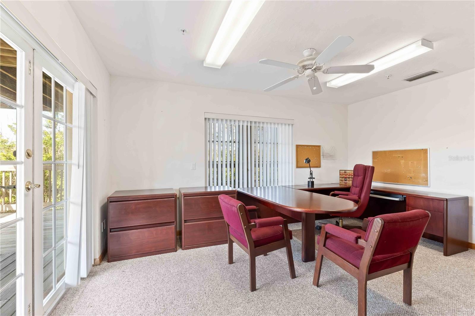
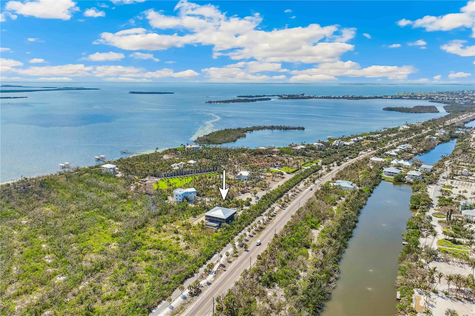
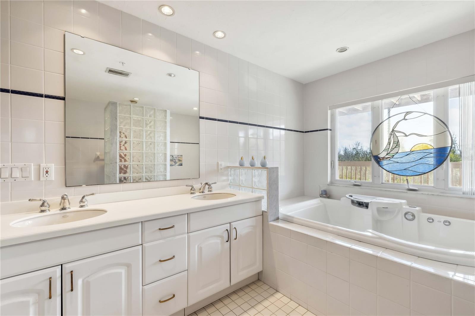
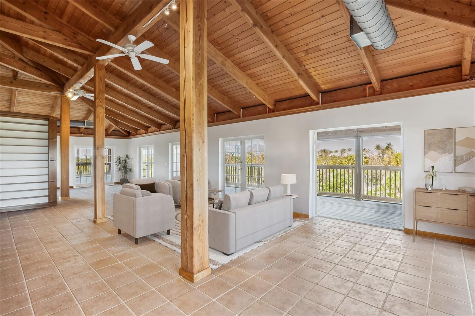
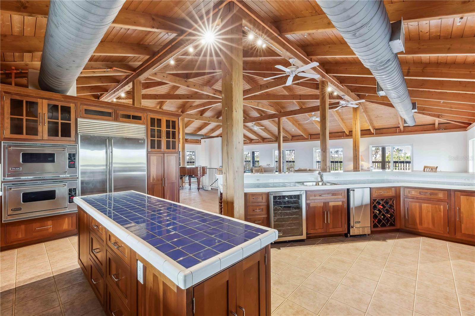
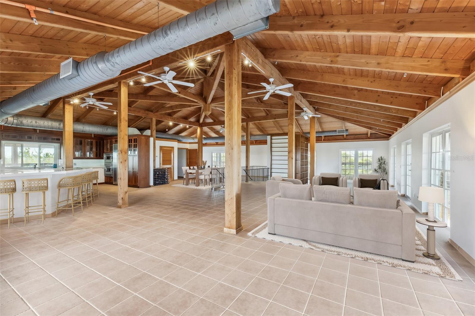
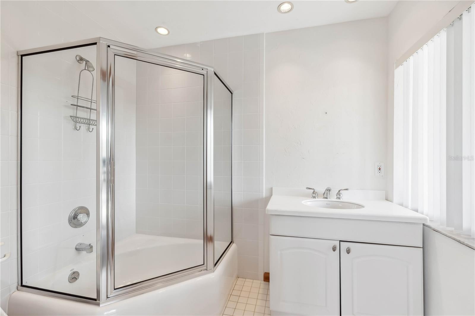
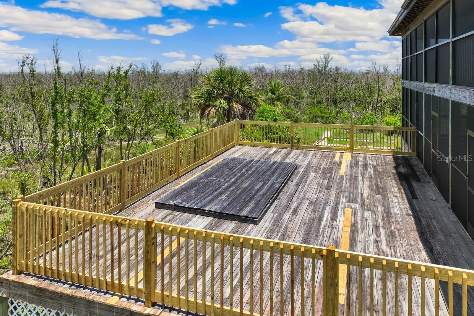
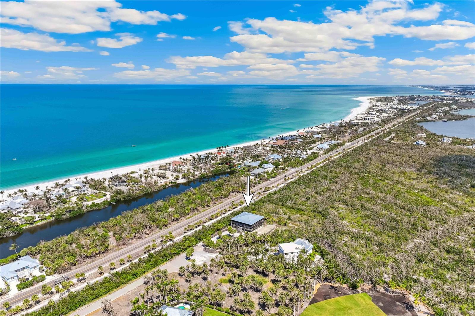
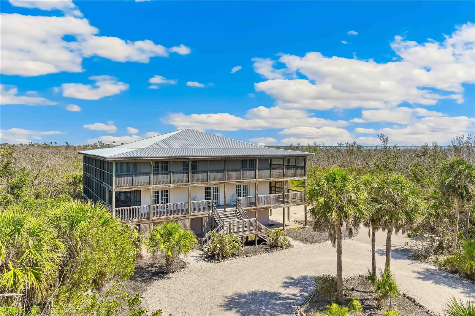
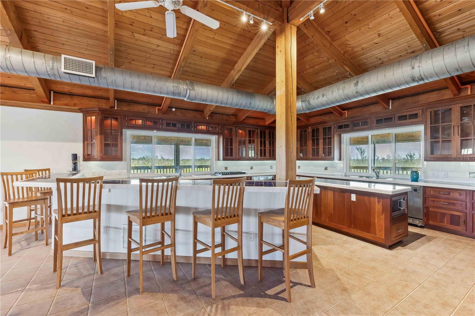
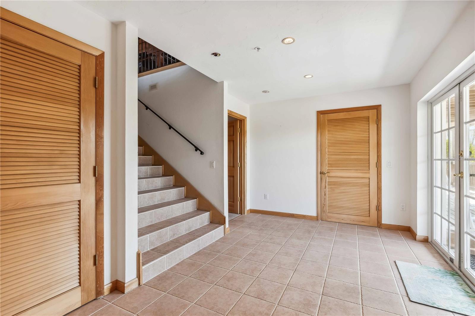
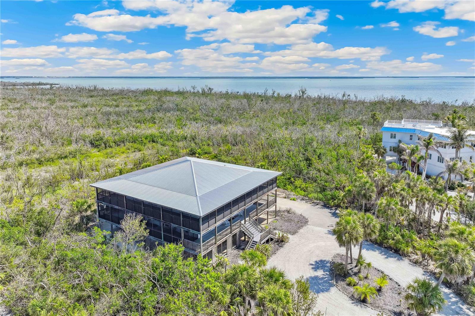
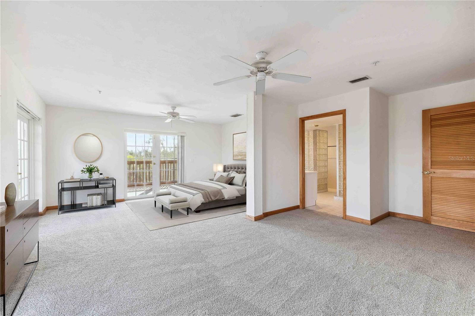
Active
4190 LOOMIS AVE
$2,900,000
Features:
Property Details
Remarks
One or more photo(s) has been virtually staged. 200 Palms- a custom retreat bordering nature preserve positioned on 1.35 acres at the end of a quiet cul-de-sac and backing to a serene nature preserve, this custom-built home blends warm, natural elements with thoughtful design. Soaring Douglas Fir vaulted ceilings crown the expansive great room, where rich cherry cabinetry, Viking and Sub-Zero appliances, and an oversized kitchen island that seats eight create a comfortable space for gathering. The home’s two main levels feature 10-foot-wide, fully screened wraparound decks—ideal for enjoying the peaceful, private setting. Multiple sets of double French doors create seamless indoor-outdoor flow from nearly every room. With four spacious bedrooms, three full bathrooms, and an additional office or fifth bedroom with a half bath, the layout is both flexible and functional. The ground floor, with 4 car garage and workshop, is accessible—like all three levels—via a private elevator. Additional updates include a new metal roof (July 2021), fresh carpeting, and two recently replaced air conditioning units. This home offers a rare combination of craftsmanship, privacy, and modern comfort—perfect for relaxed island living.
Financial Considerations
Price:
$2,900,000
HOA Fee:
N/A
Tax Amount:
$12334.58
Price per SqFt:
$629.34
Tax Legal Description:
EAST SHORE ACRES PB 34 PG 126 LOT 6
Exterior Features
Lot Size:
58960
Lot Features:
Cul-De-Sac
Waterfront:
No
Parking Spaces:
N/A
Parking:
N/A
Roof:
Metal
Pool:
No
Pool Features:
N/A
Interior Features
Bedrooms:
4
Bathrooms:
5
Heating:
Central, Reverse Cycle
Cooling:
Central Air
Appliances:
Built-In Oven, Convection Oven, Cooktop, Dishwasher, Electric Water Heater, Microwave, Refrigerator, Wine Refrigerator
Furnished:
No
Floor:
Carpet
Levels:
Two
Additional Features
Property Sub Type:
Single Family Residence
Style:
N/A
Year Built:
1999
Construction Type:
Block, Frame, Wood Siding
Garage Spaces:
Yes
Covered Spaces:
N/A
Direction Faces:
South
Pets Allowed:
Yes
Special Condition:
None
Additional Features:
French Doors, Sliding Doors
Additional Features 2:
N/A
Map
- Address4190 LOOMIS AVE
Featured Properties