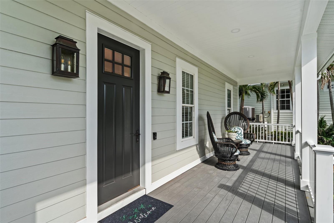
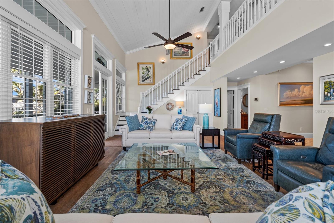
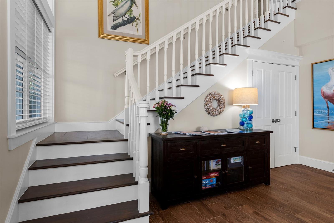
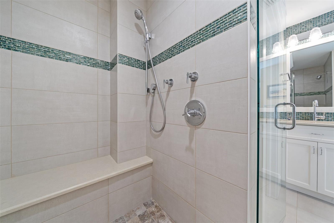
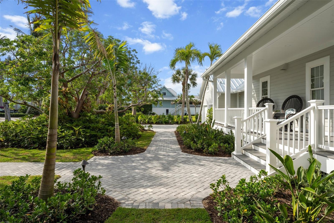
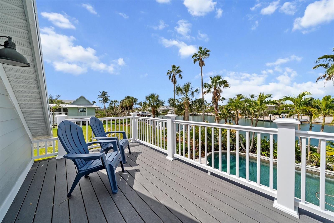
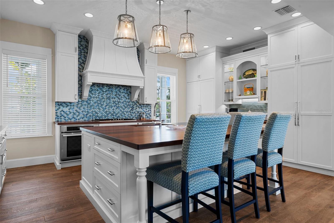
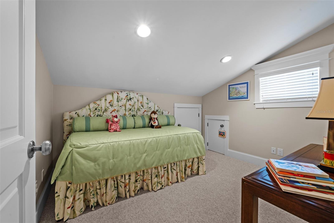
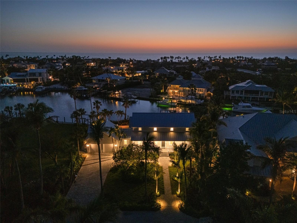
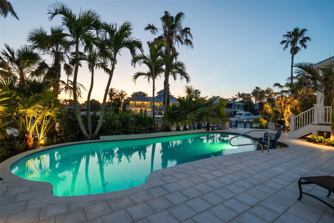
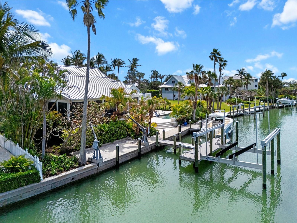
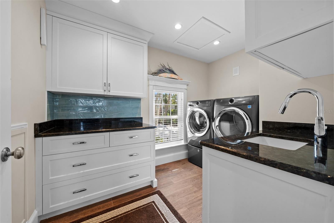
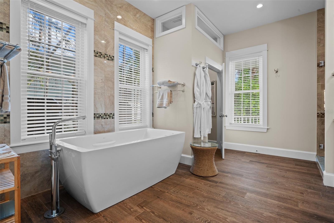
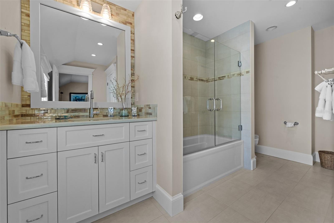
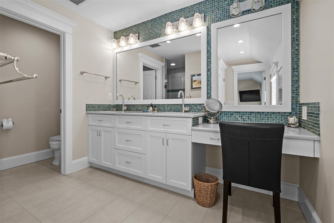
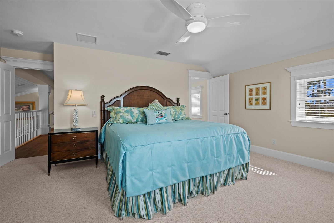
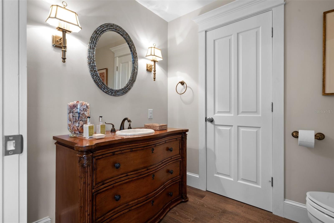
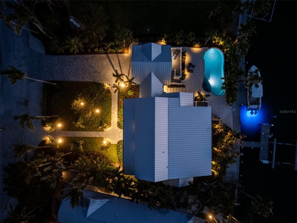
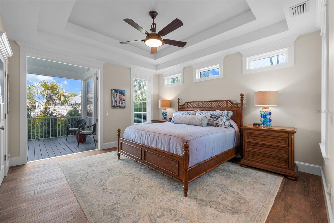
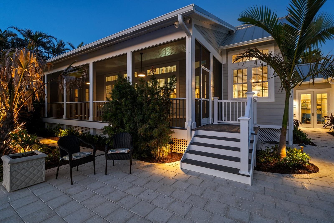
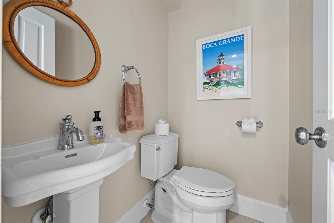
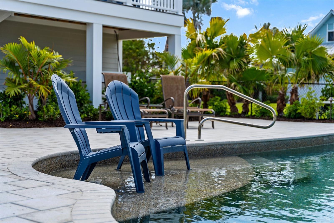
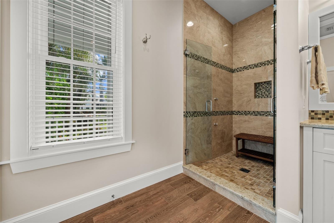
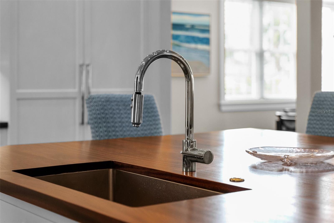
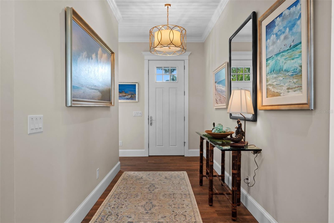
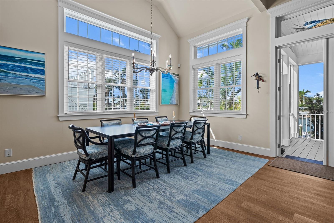
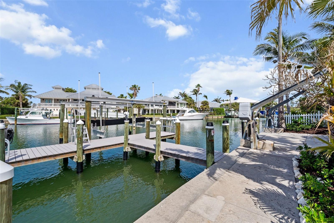
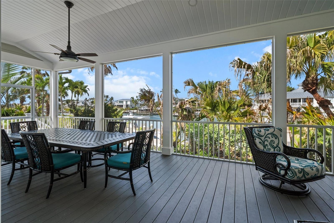
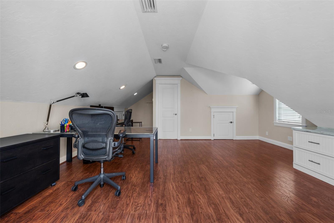
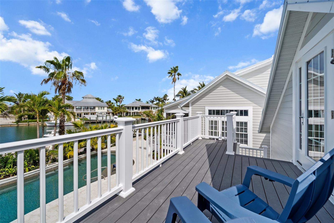
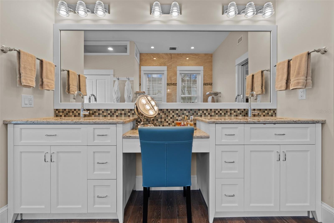
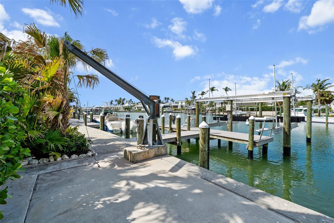
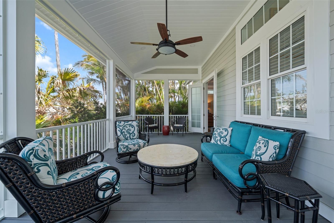
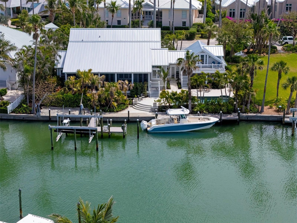
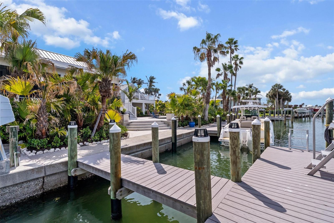
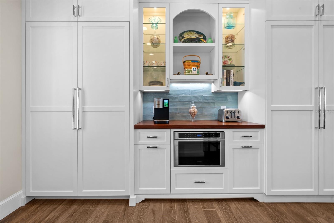
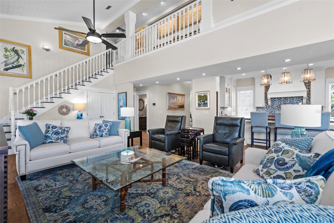
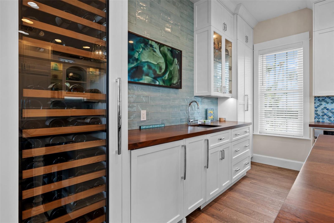
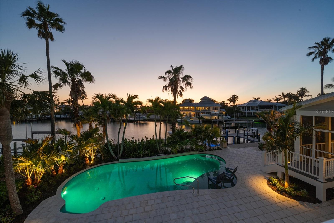
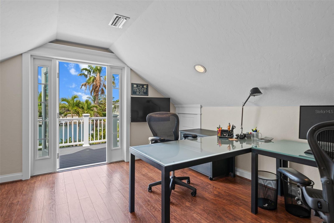
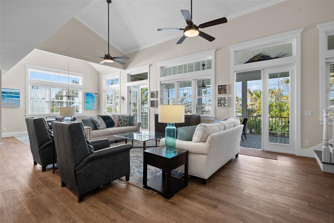
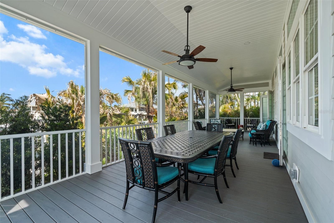
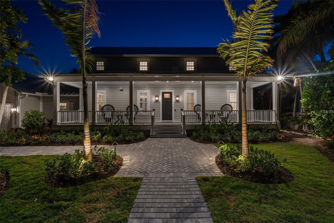
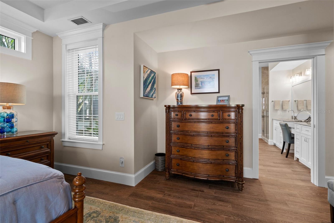
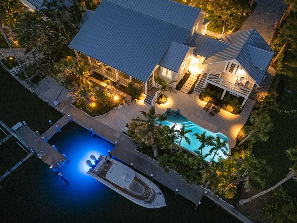
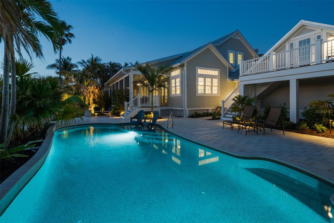
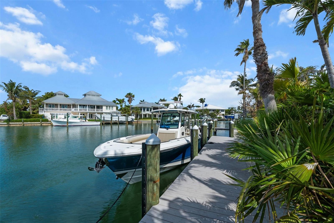
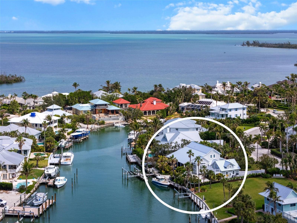
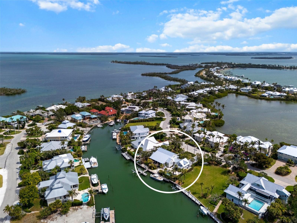
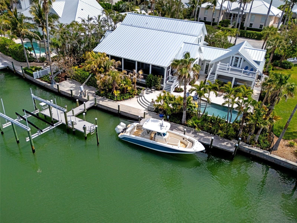
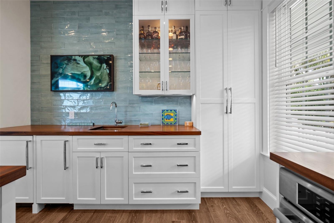
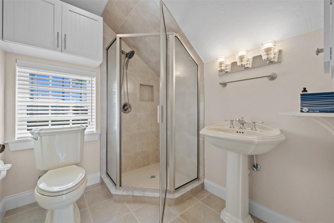
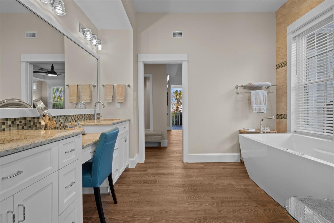
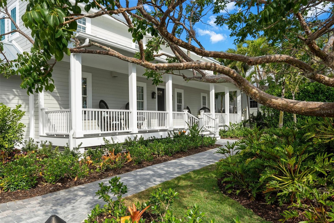
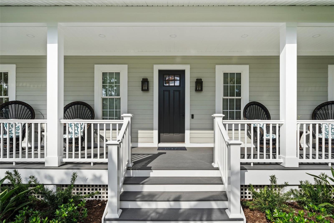
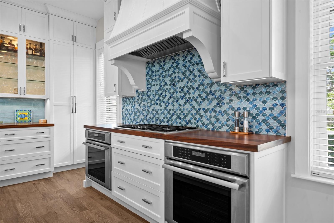
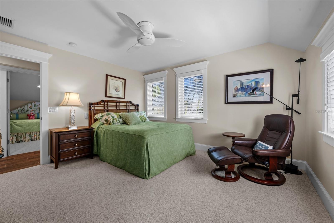
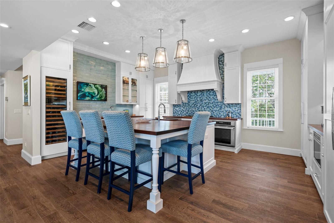
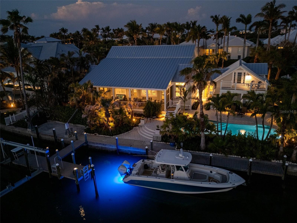
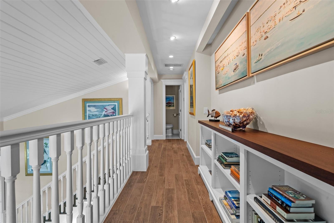
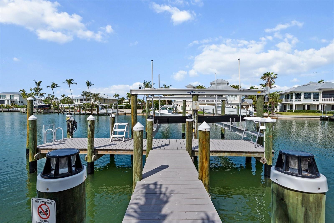
Active
1629 JEAN LAFITTE DR
$6,125,000
Features:
Property Details
Remarks
This charming coastal home is perfectly situated on a deep water canal inside the private community of Boca Grande Isles. The home has been beautifully renovated and the open floor plan is complete with 4 bedrooms, 4 full bathrooms and 2 half baths. Large open and screened porches wrap around most of the home and provide the ideal setting to enjoy the properties Western exposure and Gulf breezes. Outstanding Interior finishes are abundant and highlighted by the Yoder custom kitchen complete with a Mahogany Island and a multitude of high end appliances. Comprehensive exterior renovations included a new standing seam metal roof, composite siding, complete landscaping replacement and many of other custom trim features. The pool and outdoor living environments are perfect for entertaining and enjoy direct access to the deep water canal and private dock. These facilities will accommodate both large and small boats and include a 24,000lb lift, a 40 foot lay a long dock, boat davits, water and electric service. Come and enjoy Boca Grande’s “Ultimate Lifestyle” with close proximity to the Village and direct access to some of the best boating and fishing destinations in South West Florida.
Financial Considerations
Price:
$6,125,000
HOA Fee:
1766
Tax Amount:
$35828
Price per SqFt:
$1844.88
Tax Legal Description:
BOCA GRANDE ISLES PB 29 PG 6 LOT 30
Exterior Features
Lot Size:
13694
Lot Features:
N/A
Waterfront:
Yes
Parking Spaces:
N/A
Parking:
Garage Door Opener, Ground Level, Guest
Roof:
Metal
Pool:
Yes
Pool Features:
In Ground
Interior Features
Bedrooms:
4
Bathrooms:
6
Heating:
Central, Electric
Cooling:
Central Air
Appliances:
Built-In Oven, Cooktop, Dishwasher, Disposal, Dryer, Ice Maker, Microwave, Refrigerator
Furnished:
No
Floor:
Carpet, Ceramic Tile
Levels:
Two
Additional Features
Property Sub Type:
Single Family Residence
Style:
N/A
Year Built:
1998
Construction Type:
Concrete, HardiPlank Type
Garage Spaces:
Yes
Covered Spaces:
N/A
Direction Faces:
East
Pets Allowed:
Yes
Special Condition:
None
Additional Features:
French Doors, Irrigation System
Additional Features 2:
refer to governing documents
Map
- Address1629 JEAN LAFITTE DR
Featured Properties