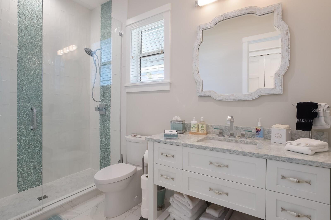
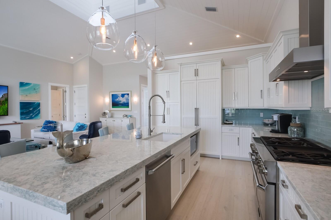
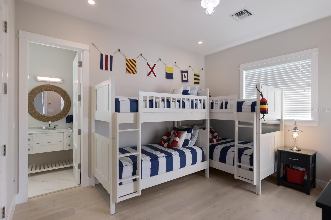
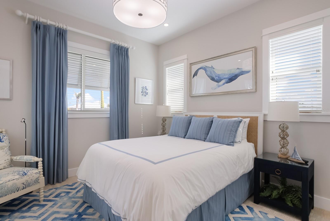
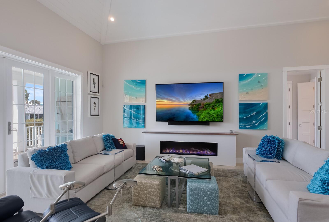
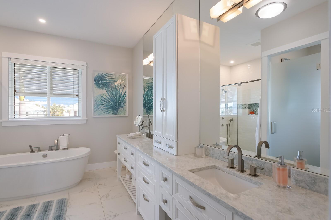
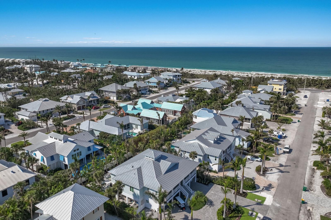
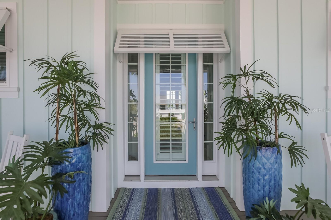
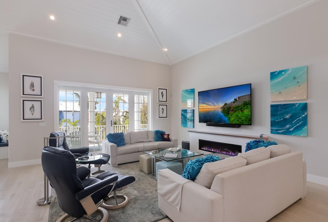
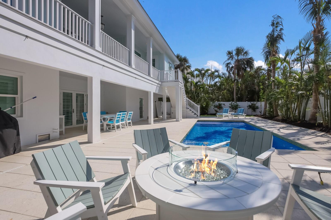
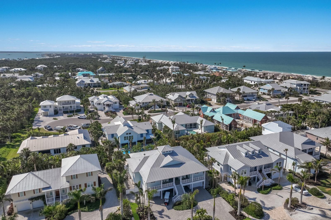
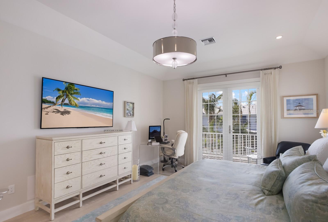
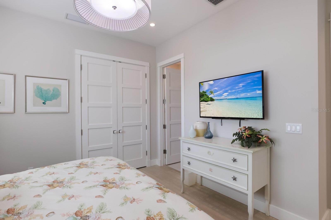
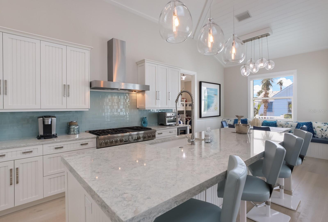
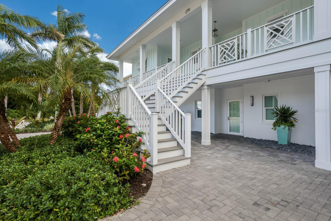
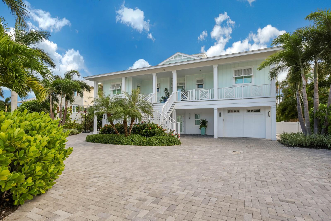
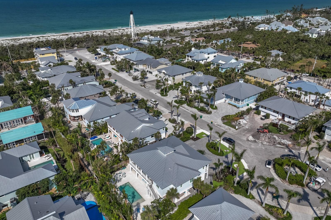
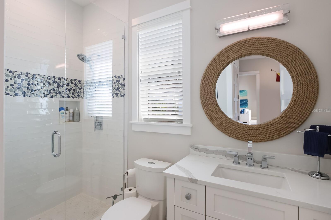
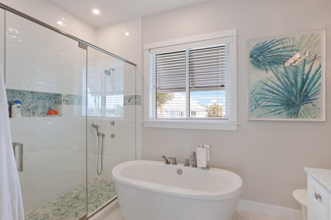
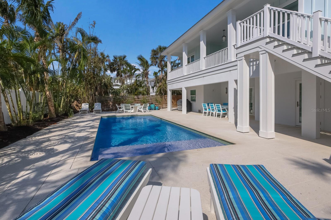
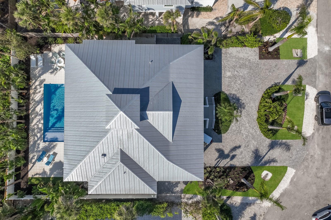
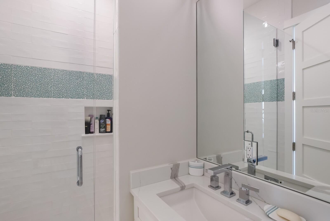
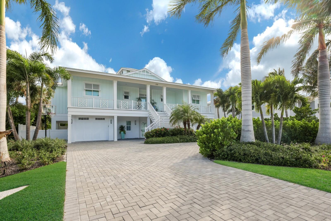
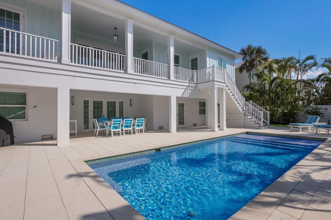
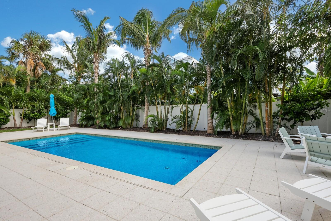
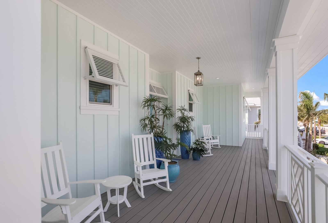
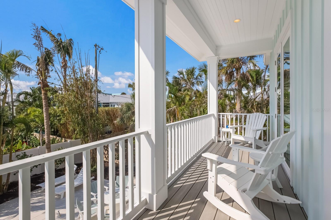
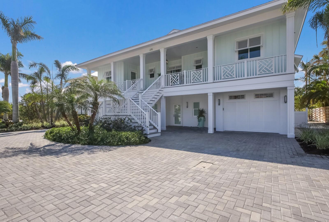
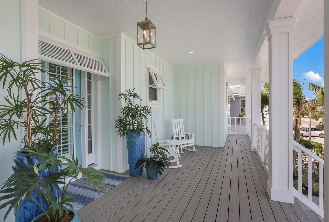
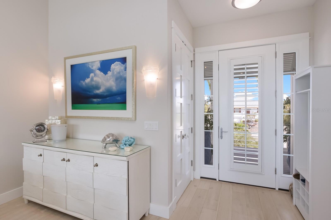
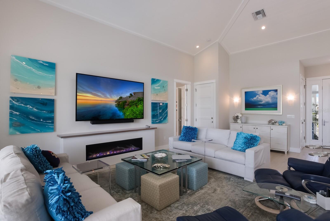
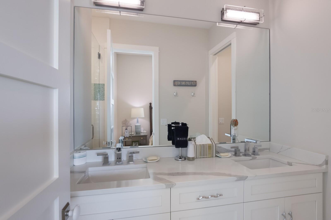
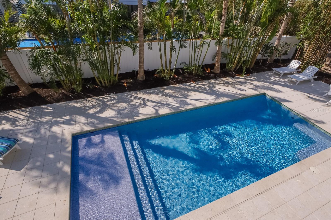
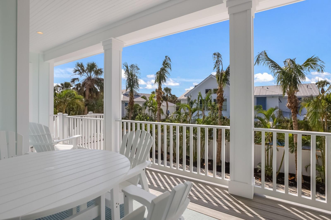
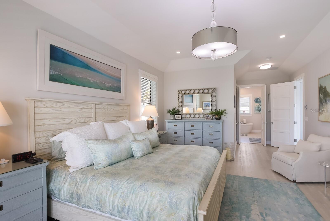
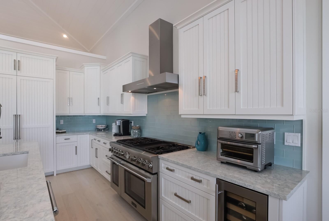
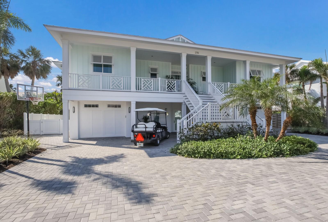
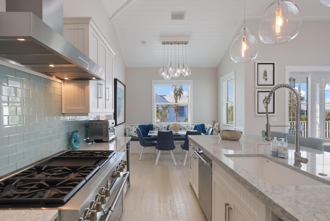
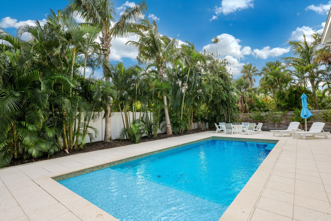
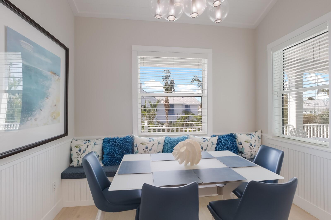
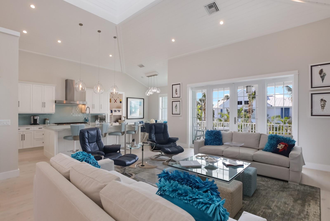
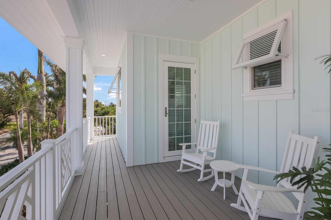
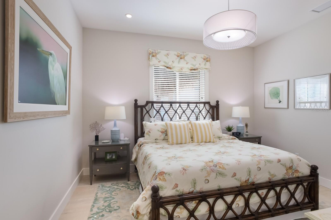
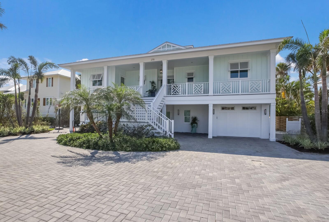
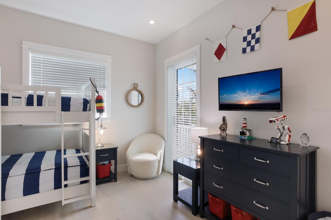
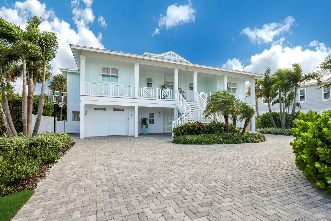
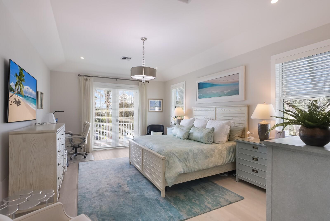
Active
270 SEABREEZE CT
$4,995,000
Features:
Property Details
Remarks
COASTAL CONTEMPORARY... Newer (2016) construction, Locke built home. Walking distance into the Village! All modern materials designed for the least amount of maintenance & built for storm proofing. Classic Olde Florida/Historic Boca Grande Lighthouse design featuring front and back rocking chair porches, Bahama shutters, stunning front door entry into combined & centered living, dining room & open kitchen floor plan straight out to the south side backyard pool. Four full bedrooms & four full bathrooms with Impact high doors & windows throughout. Spacious west side Master Suite with French Doors out to the porch overlooking the enticing backyard pool & lush tropical landscape. Large walk-in closet & separate shower, relaxing soaking tub, double sinks and more. Stunning, soaring Lighthouse themed 20’ light tower is the focal point of your Open Living and opposite east side are 2 en-suites & 3rd bedroom with the 3rd east side full bathroom. The southeast poolside suite has two bunk beds & sleeps four. All countertops are beautiful Cambria Quartz including the ample center Island in your kitchen. All locally sourced wood cabinets are plentiful, visually appealing & excellent craftsmanship! Thermador appliances include Gas Range with griddle, wine cooler, and much more. Drive up curb appeal features drive through brick paver circular drive, paver walkways, appealing entrances into the home on ground & elevated main floor levels and more. The large backyard offers appealing quality fencing & gating into a terraced pool surrounded with cool to the feet shell stone for your little ones & pets! Lush tropical landscaping throughout, outdoor shower(s), fire pit, insect misting system, lots of storage and again much more. Two large tandem garages (4 full sized cars), with the east side garage air conditioned & also including 2 additional golf cart bays within! Very attractive bonus space throughout…Come take a look…you will be delighted you did!
Financial Considerations
Price:
$4,995,000
HOA Fee:
N/A
Tax Amount:
$33314
Price per SqFt:
$2135.53
Tax Legal Description:
SEABREEZE SUB PB 30 PG 146 LOT 11
Exterior Features
Lot Size:
10803
Lot Features:
Cul-De-Sac, Street Dead-End, Private
Waterfront:
No
Parking Spaces:
N/A
Parking:
Circular Driveway, Garage Door Opener, Ground Level, Split Garage, Tandem, Under Building
Roof:
Metal
Pool:
Yes
Pool Features:
Gunite, Heated, In Ground
Interior Features
Bedrooms:
4
Bathrooms:
4
Heating:
Central, Electric
Cooling:
Central Air
Appliances:
Dishwasher, Disposal, Dryer, Electric Water Heater, Range, Range Hood, Refrigerator, Washer
Furnished:
Yes
Floor:
Tile
Levels:
One
Additional Features
Property Sub Type:
Single Family Residence
Style:
N/A
Year Built:
2017
Construction Type:
HardiPlank Type
Garage Spaces:
Yes
Covered Spaces:
N/A
Direction Faces:
Northeast
Pets Allowed:
No
Special Condition:
None
Additional Features:
Irrigation System, Lighting, Rain Gutters
Additional Features 2:
N/A
Map
- Address270 SEABREEZE CT
Featured Properties