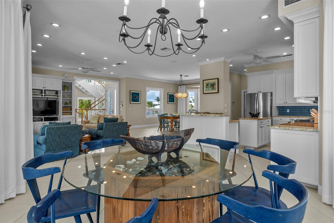

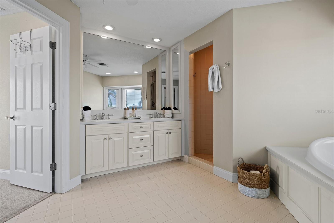
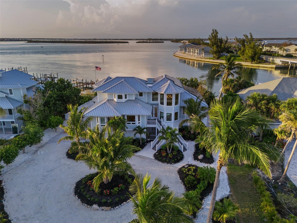
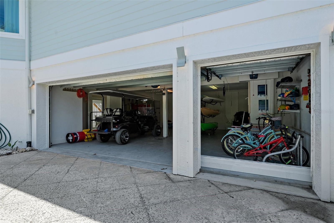
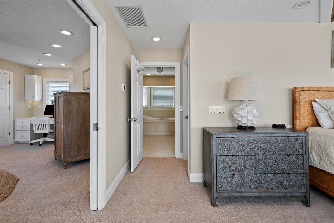


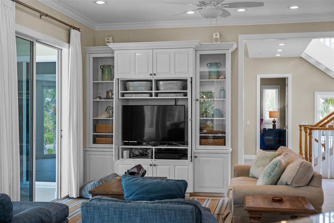
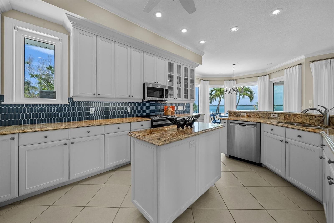
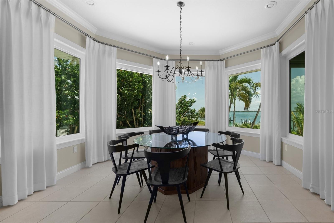
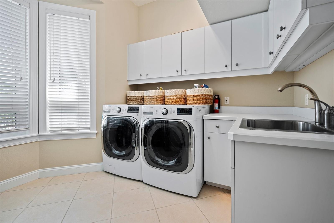

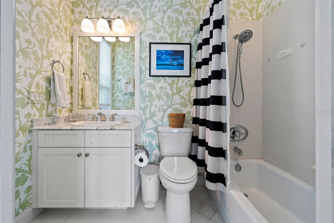
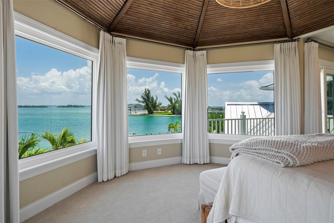
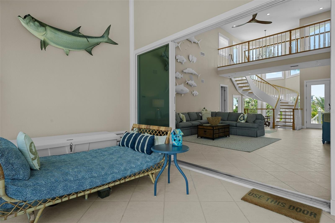
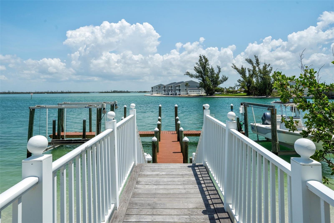
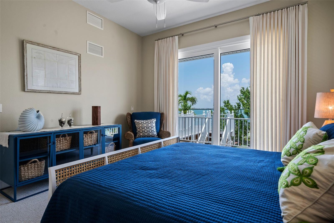
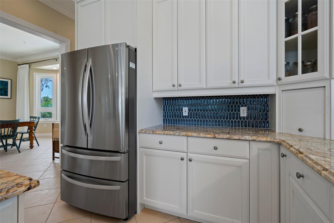
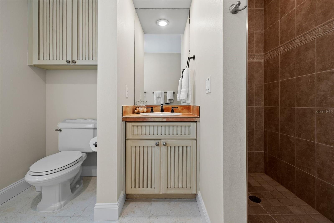
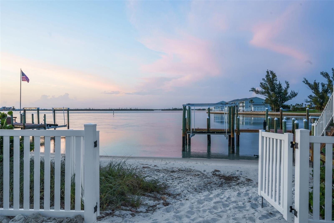
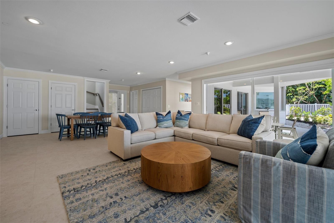
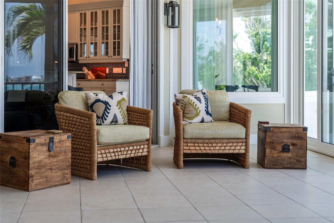
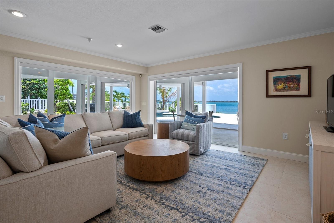
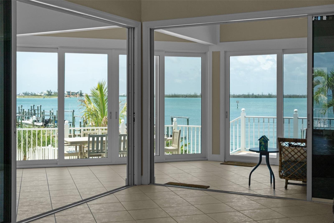
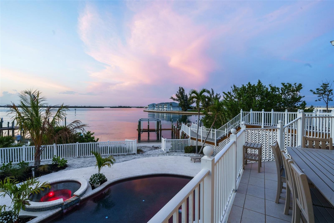
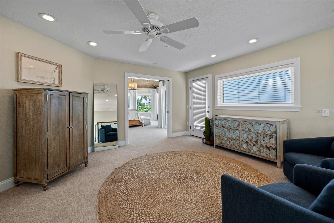
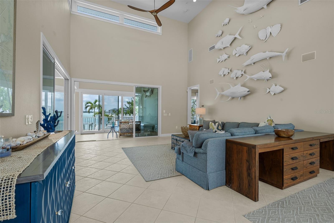
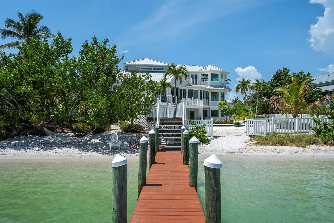

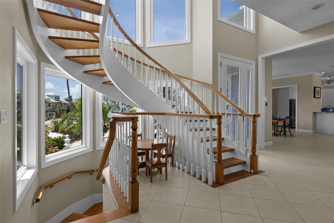
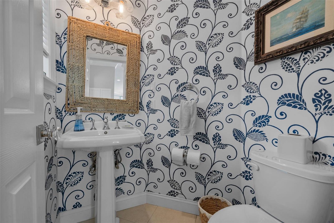
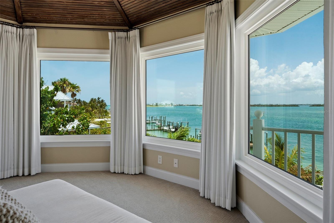

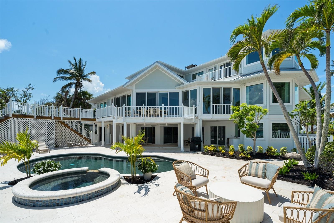
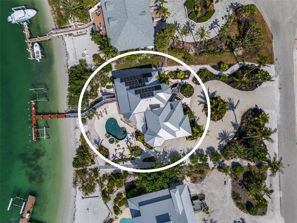
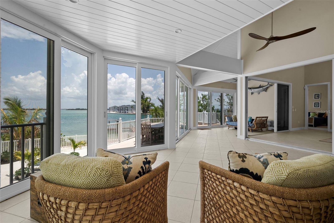
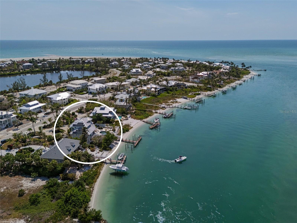
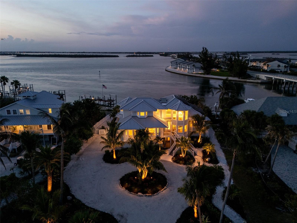
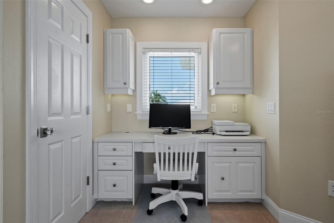
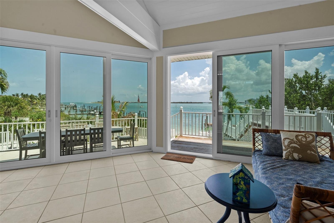
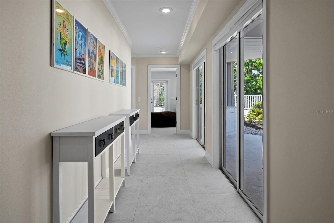

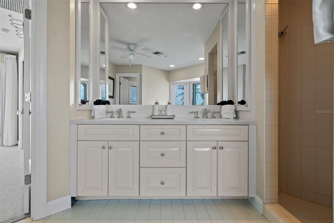


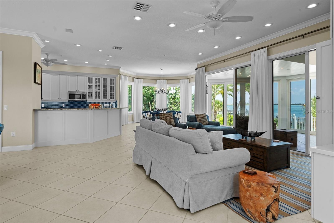
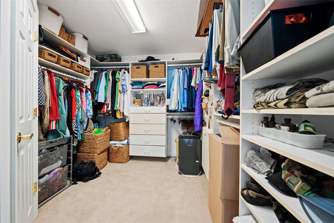

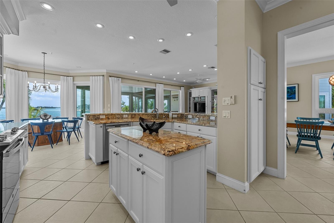
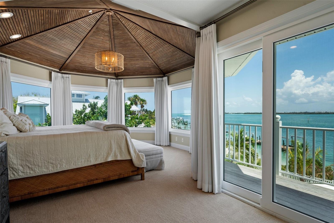
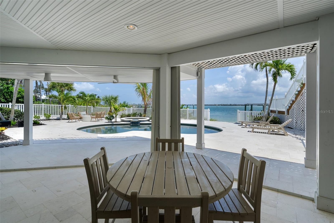

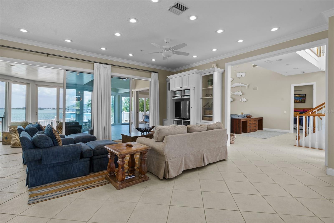
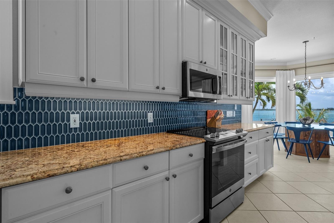
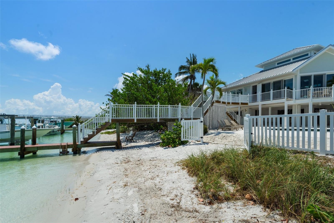
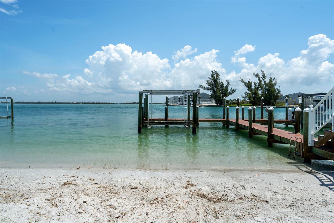

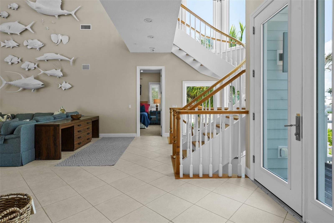
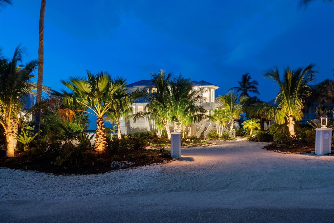
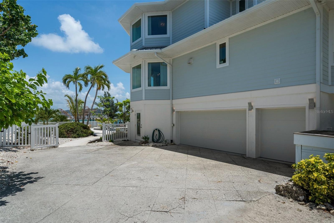
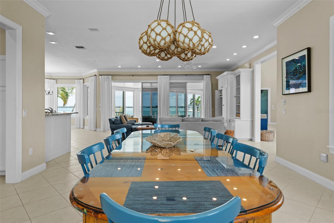
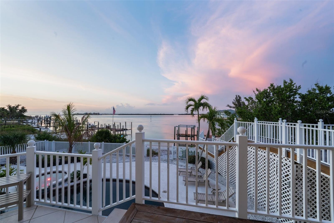
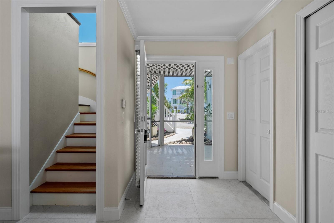
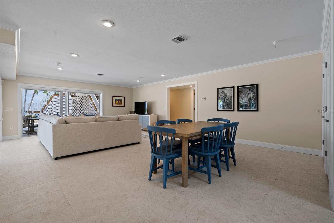

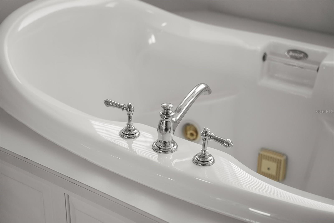

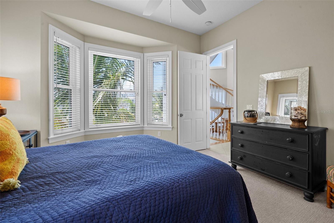
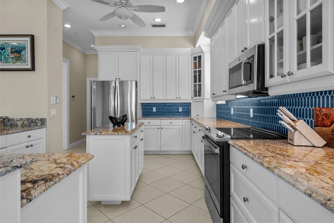
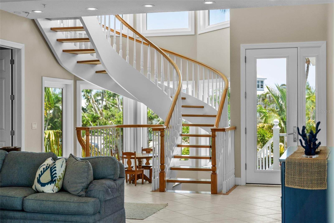
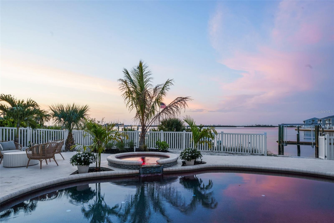
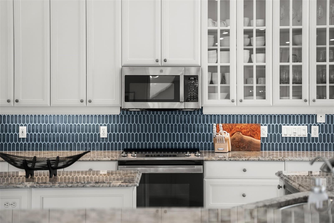
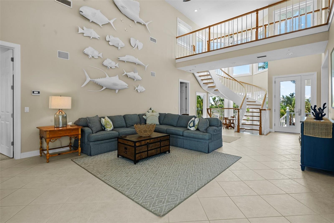
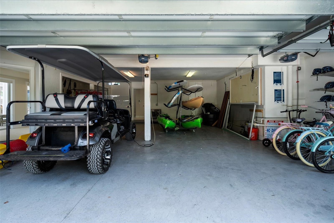
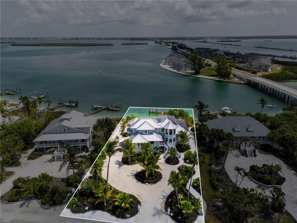
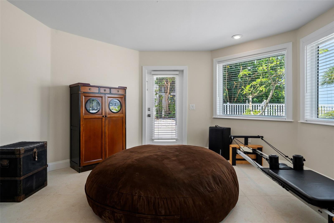
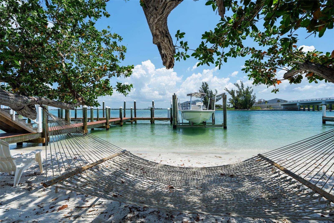
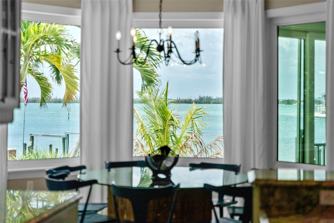
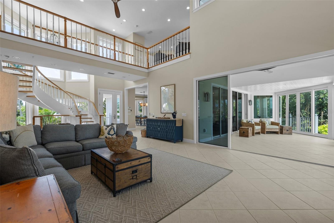
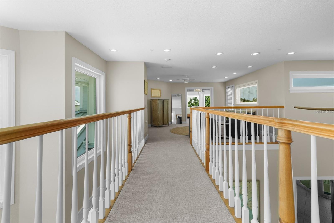

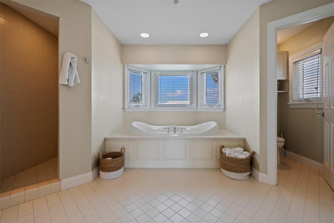
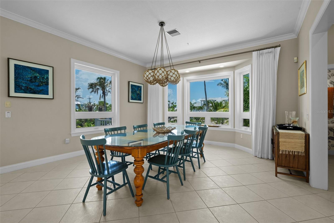
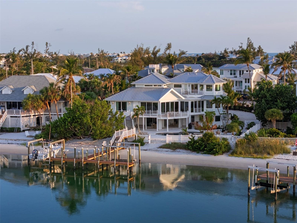
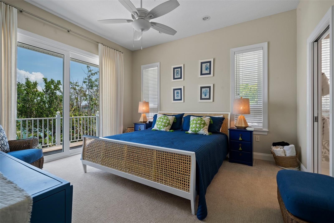
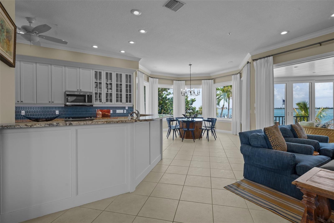
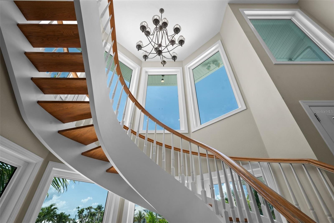

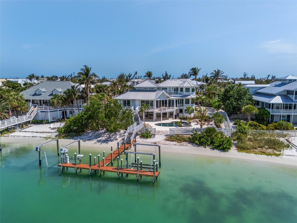
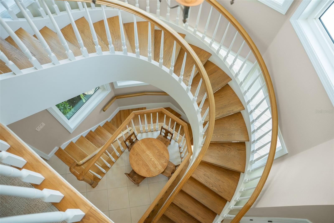
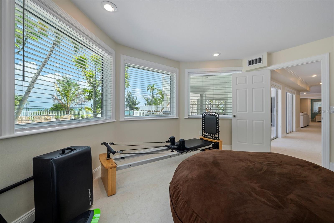

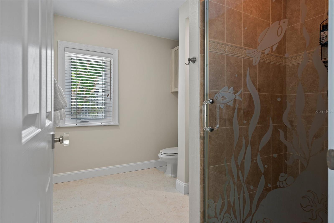
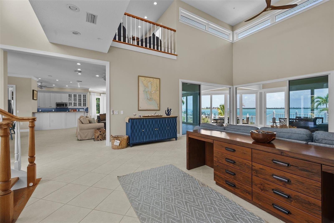
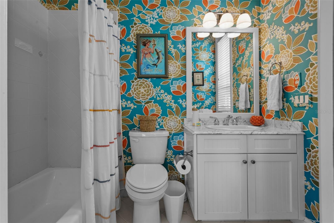
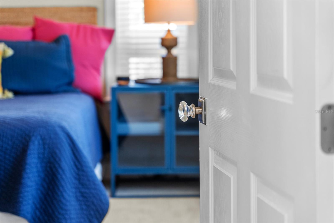
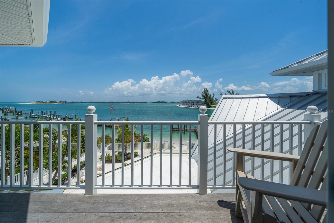

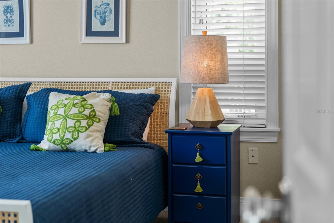
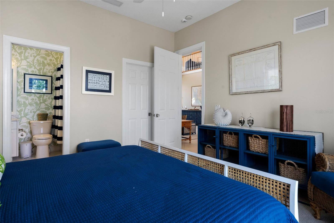
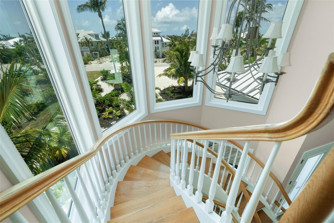
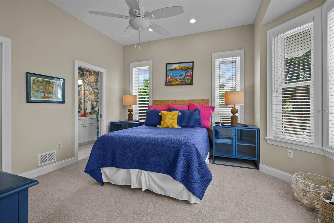
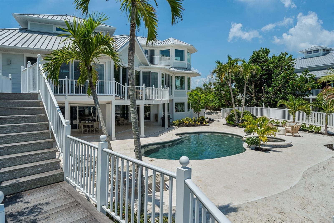
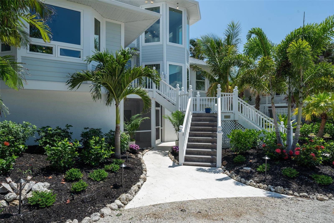
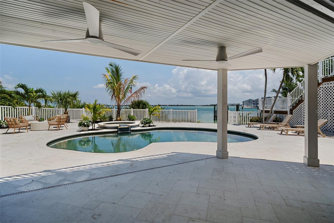
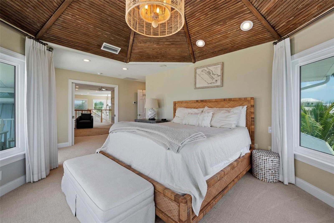


Active
9880 NE GASPARILLA PASS BLVD
$5,990,000
Features:
Property Details
Remarks
Coastal architecture, modern gulf front masterpiece in Boca Grande. Where bold design meets serenity of the sea. Designed by award-winning architect Gerald R. Maki and constructed by expert builder Jack Curley, this custom turnkey beachfront estate delivers commanding presence with clean lines, soaring spaces and walls of glass, all set against a private Gulf-front backdrop. The main living level stuns with volume and flow, such as 20-foot ceilings, custom woodwork, and a dramatic spiral staircase set the tone in the expansive great room. Multiple lounge zones, and wraparound terraces open seamlessly to the outdoors. A generous dining area, an updated kitchen with sleek cabinetry and modern finishes create a layout built for effortless entertaining and everyday luxury. Upstairs, a glass-wrapped primary suite in its private level: a lofted sanctuary with water-facing terraces, sitting room and office, and a spa-style bath that echoes the serenity of the setting. Two additional en-suite guest rooms offer privacy and balcony access, while the two-car garage with a dedicated golf cart bay ensures functional luxury. There's even dedicated outdoor storage for your fishing and diving gear, positioned for direct access to the water. Outside, everything has been reimagined in May 2025, such as a modern tiled pool deck, resurfaced and rebuilt heated pool and spa, lush native landscaping and rebuilt deepwater dock with two boat lifts. Just a short distance from your private, sandy beach. Sustainable and secure, the home is equipped with solar power and a rainwater harvesting system that supplies irrigation. Bonus finished first-level space offers flexible room for guests, fitness or recreation. Design-driven. Gulf-facing. Architecturally significant. Turnkey perfection. This is one of one.
Financial Considerations
Price:
$5,990,000
HOA Fee:
150
Tax Amount:
$84763.91
Price per SqFt:
$1814.6
Tax Legal Description:
GSN 004 0000 0056 GULF SHORES NORTH #4 LT 56 E873/391 1358/1756 3030/1127 3917/1620
Exterior Features
Lot Size:
19690
Lot Features:
Cul-De-Sac, FloodZone, Landscaped, Level, Private, Street Dead-End
Waterfront:
Yes
Parking Spaces:
N/A
Parking:
Boat, Circular Driveway, Garage Door Opener, Garage Faces Side, Golf Cart Garage, Ground Level, Off Street
Roof:
Metal
Pool:
Yes
Pool Features:
Auto Cleaner, Heated, In Ground, Lighting, Tile
Interior Features
Bedrooms:
3
Bathrooms:
4
Heating:
Central
Cooling:
Central Air
Appliances:
Bar Fridge, Dishwasher, Disposal, Dryer, Electric Water Heater, Kitchen Reverse Osmosis System, Microwave, Range Hood, Refrigerator, Solar Hot Water, Washer, Wine Refrigerator
Furnished:
Yes
Floor:
Carpet, Ceramic Tile, Concrete, Tile, Terrazzo
Levels:
Three Or More
Additional Features
Property Sub Type:
Single Family Residence
Style:
N/A
Year Built:
1999
Construction Type:
Block, Cement Siding, Frame
Garage Spaces:
Yes
Covered Spaces:
N/A
Direction Faces:
South
Pets Allowed:
No
Special Condition:
None
Additional Features:
Balcony, Hurricane Shutters, Lighting, Outdoor Grill, Outdoor Shower, Rain Barrel/Cistern(s), Rain Gutters, Sliding Doors, Sprinkler Metered, Storage
Additional Features 2:
N/A
Map
- Address9880 NE GASPARILLA PASS BLVD
Featured Properties