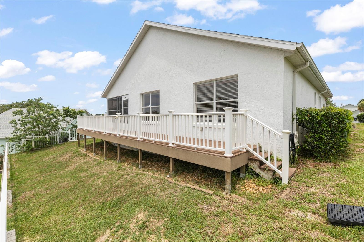
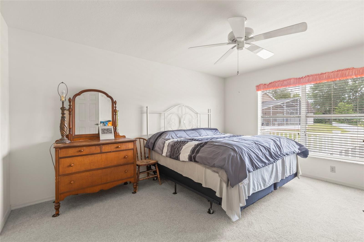
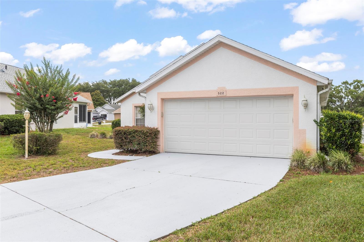
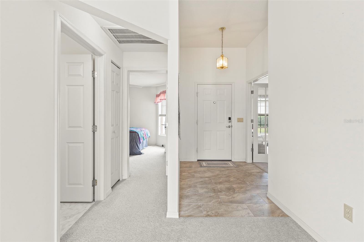
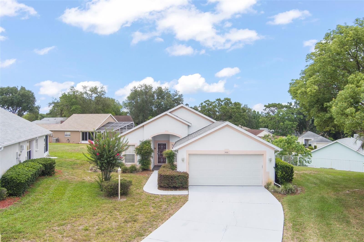
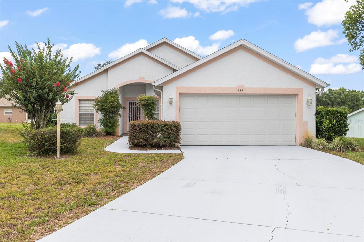
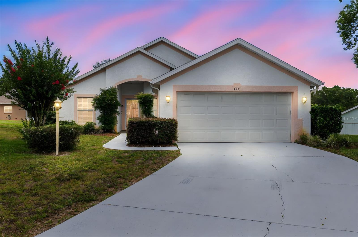
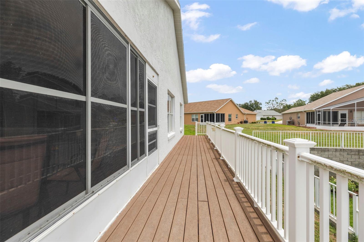
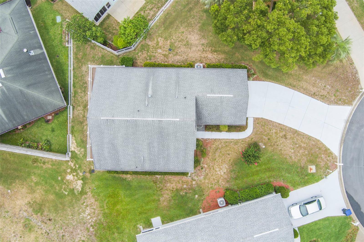
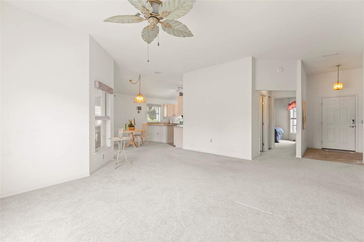
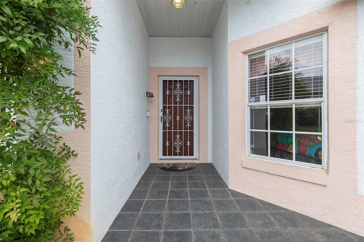
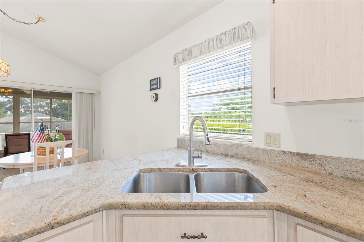
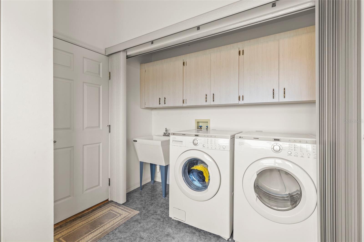
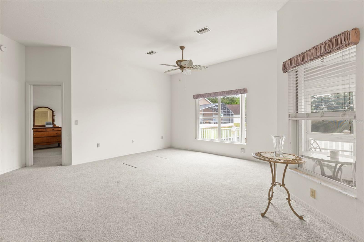
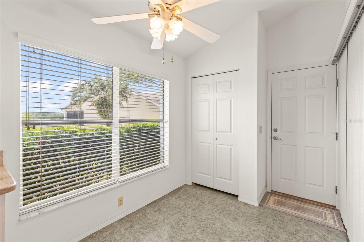
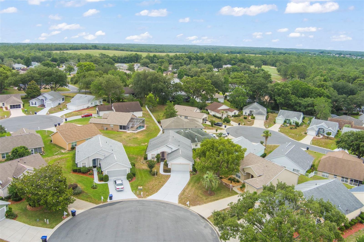
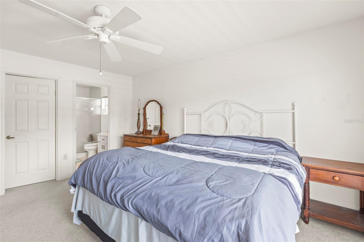
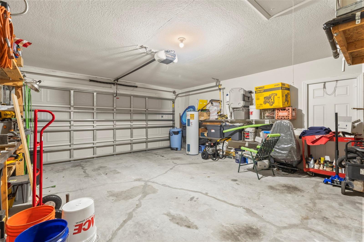
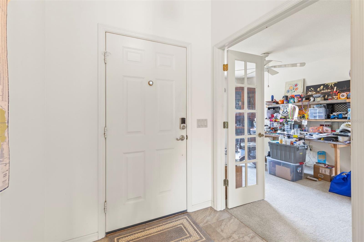
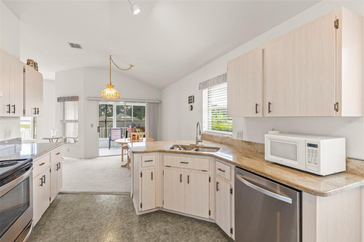
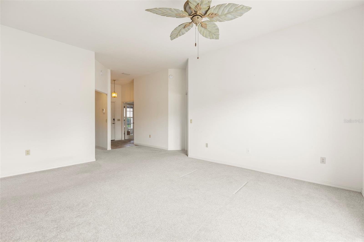
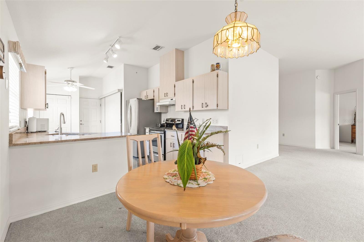
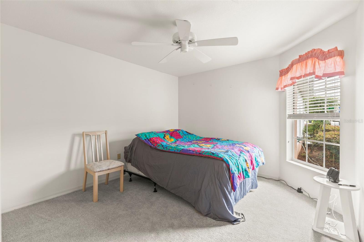
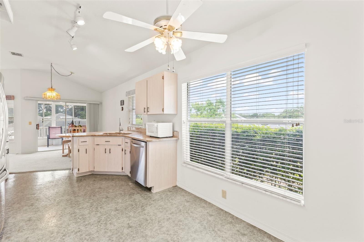
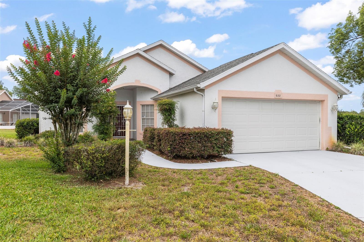
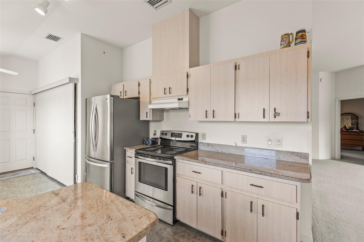
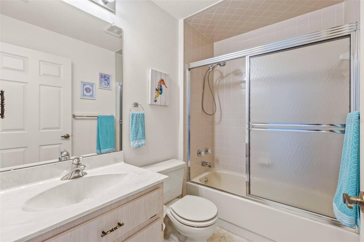
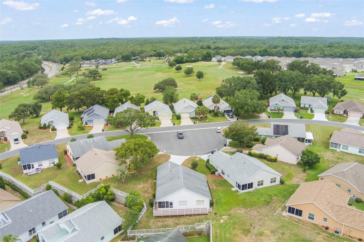
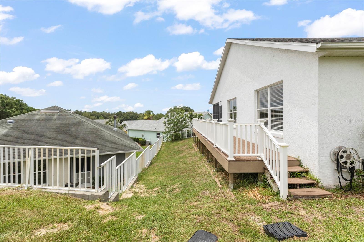
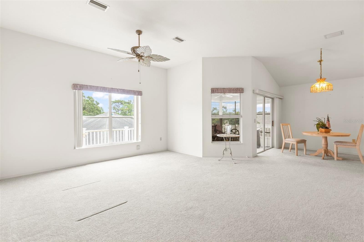
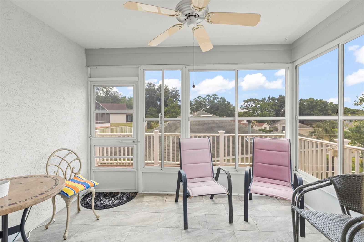
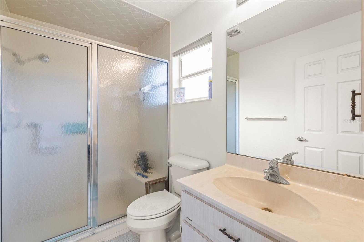
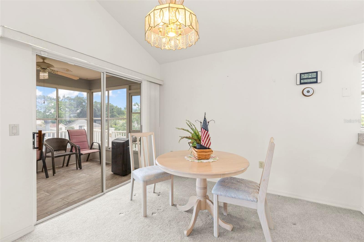
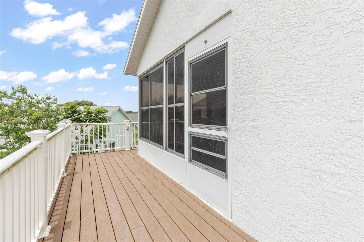
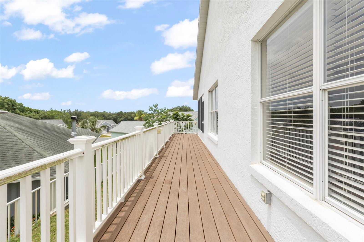
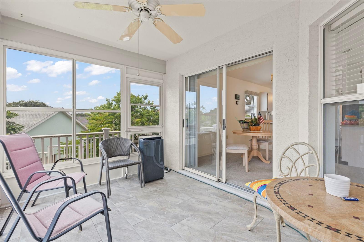
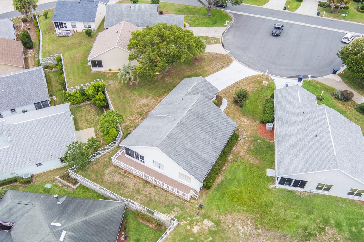
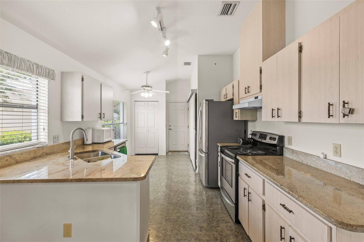
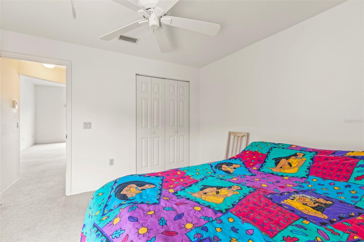
Active
522 W JADEWOOD LOOP
$243,900
Features:
Property Details
Remarks
Laurel Ridge Impeccably maintained Villa, located in Hillwood Villas & situated on a Nice Quiet Cul-de-sac w/ good elevation & beautiful views from the composite deck which is the full length of the home & Lanai area. This Home has 2 Bedrooms, DEN w/ French Doors that could easily be used as a 3rd bedroom & 2 Attached Car Garage. Open & functional Floor Plan w/roomy Living Room & Dining Room, Kitchen features Granite Counters, Stainless Appliances, Pantry & eat-in area. Interior Laundry area closet w/Washer/Dryer & Laundry Sink. Master Bedroom Suite w/large Walk-in Closet & Bath w/nice Tile Shower. The Split Plan allows for separate Guest Bedroom & Guest Bath nicely appointed. Off the Dining Room is the Lanai, great for entertaining or just to enjoy your unrestricted views. The extra Deck in back will allow for grilling & enjoying the Florida Sun. Laurel Ridge has a Clubhouse & Heated Pool. Great place to live full-time or to use as a winter retreat w/affordable HOA fee! Located minutes from the Gulf, close to Three Sisters Springs, Hunter Spring and Kings Bay. Community is surrounded by Twisted Oaks Golf Course-the #1 Public golf course in Citrus County, close to Shopping, Hospitals, Medical facilities, Restaurants & Library.
Financial Considerations
Price:
$243,900
HOA Fee:
103.29
Tax Amount:
$42
Price per SqFt:
$174.59
Tax Legal Description:
LAUREL RIDGE NUMBER ONE PB 15 PG 23 LOT 16 BLK 6: LESS AND EXCEPT: COM AT THE MOST N'LY COR OF LT 24 BLK C OF LAUREL RIDGE NUMBER ONE TH S 42D 22M 48S W AL THE NW'LY LN OF SD LT 24 66.82 FT TO THE POB TH CONT S 42D 32M 48S W AL SD LN 5.95 FT TO A PT ON THE E'LY LN OF LT 23 IN BLK 6 TH NW'LY AL THE BNDRY LN OF SD LT 23 THE FOLLOWING COURSES AND DIST: TH N 04D 34M 50S W 17.52 FT TH N 68D 52M 39S W 15.67 FT TH S 82D 07M 32S W 20.66 FT TO A PT ON THE W'LY LN OF LT 16 BLK 6 TH N 14D 12M 29S W AL SD W 'LY LN 5.61 FT TH N 84D 03M 47S E 28.34 FT TH S 62D 29M 01S E 8.26 FT TH S 17D 17M 14S W 21.41 FT TO THE POB. ---- AND ---- A PORT OF LT 24 BLK 6 DESC AS: BEGIN AT THE MOST N'LY COR OF LT 24 BLK 6 SD PT BEING THE POB TH S 11D 21M 20S W 10.54 FT TH S
Exterior Features
Lot Size:
6912
Lot Features:
N/A
Waterfront:
No
Parking Spaces:
N/A
Parking:
N/A
Roof:
Shingle
Pool:
No
Pool Features:
N/A
Interior Features
Bedrooms:
2
Bathrooms:
2
Heating:
Central
Cooling:
Central Air
Appliances:
Dishwasher, Range, Refrigerator
Furnished:
Yes
Floor:
Carpet, Tile
Levels:
One
Additional Features
Property Sub Type:
Single Family Residence
Style:
N/A
Year Built:
1994
Construction Type:
Block, Stucco
Garage Spaces:
Yes
Covered Spaces:
N/A
Direction Faces:
East
Pets Allowed:
No
Special Condition:
None
Additional Features:
Private Mailbox
Additional Features 2:
Rental restrictions should be verified with HOA
Map
- Address522 W JADEWOOD LOOP
Featured Properties