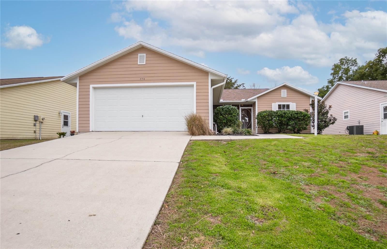
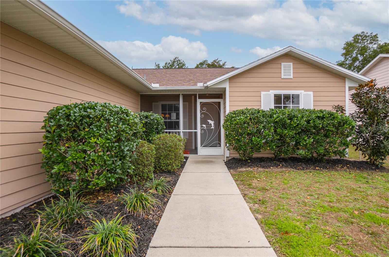
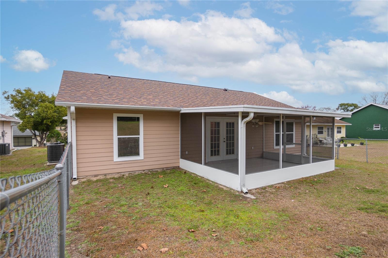
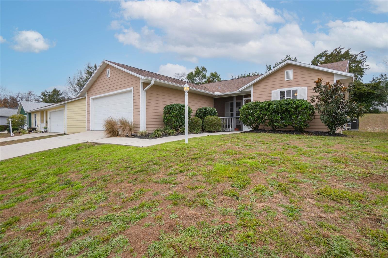
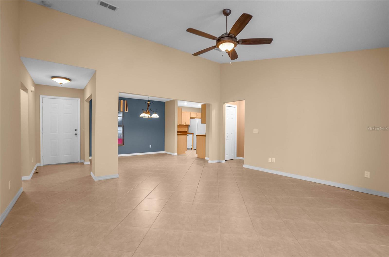
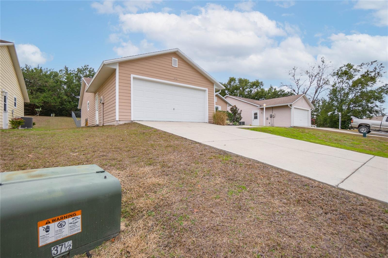
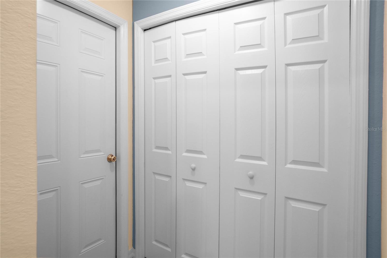
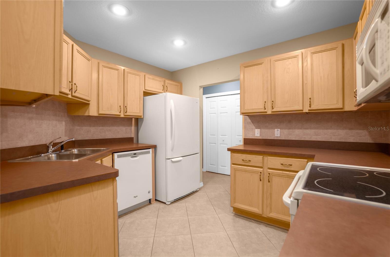
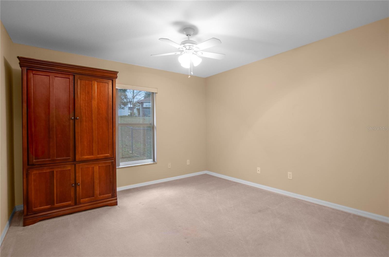
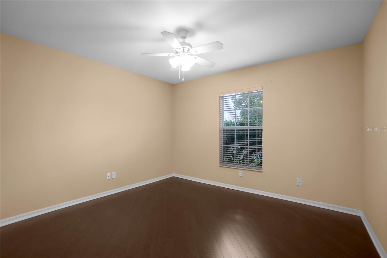
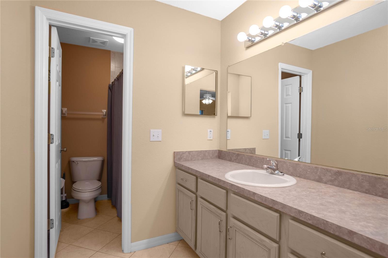
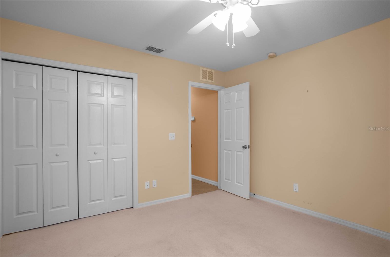
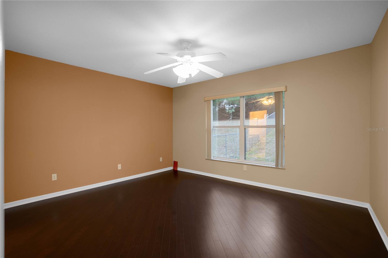
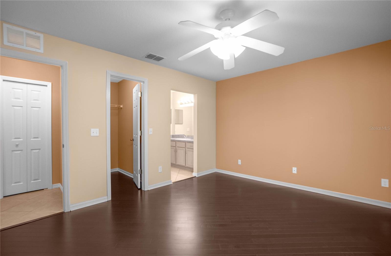
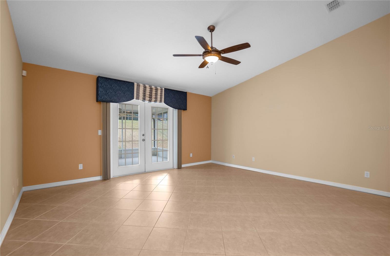
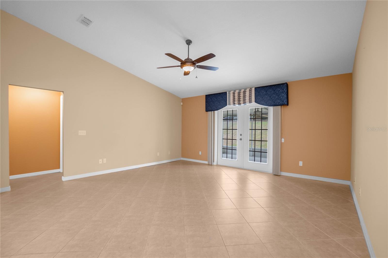
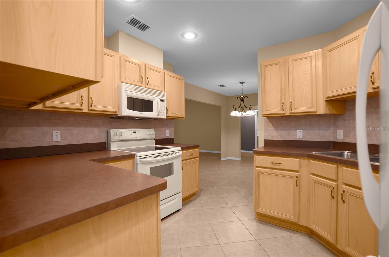
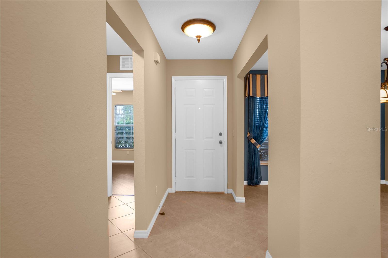
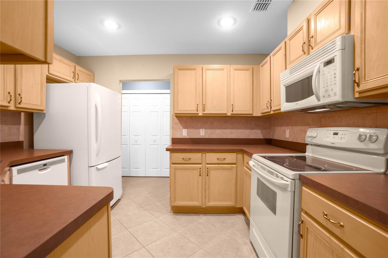
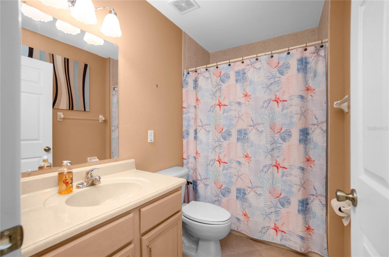
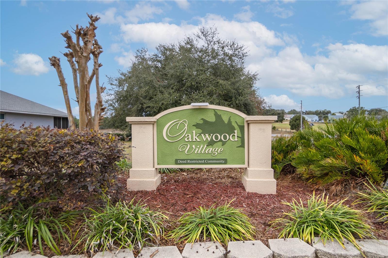
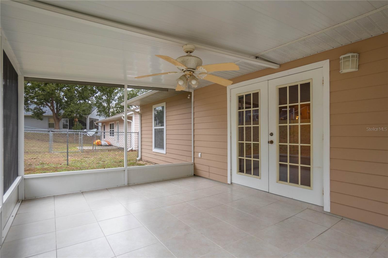
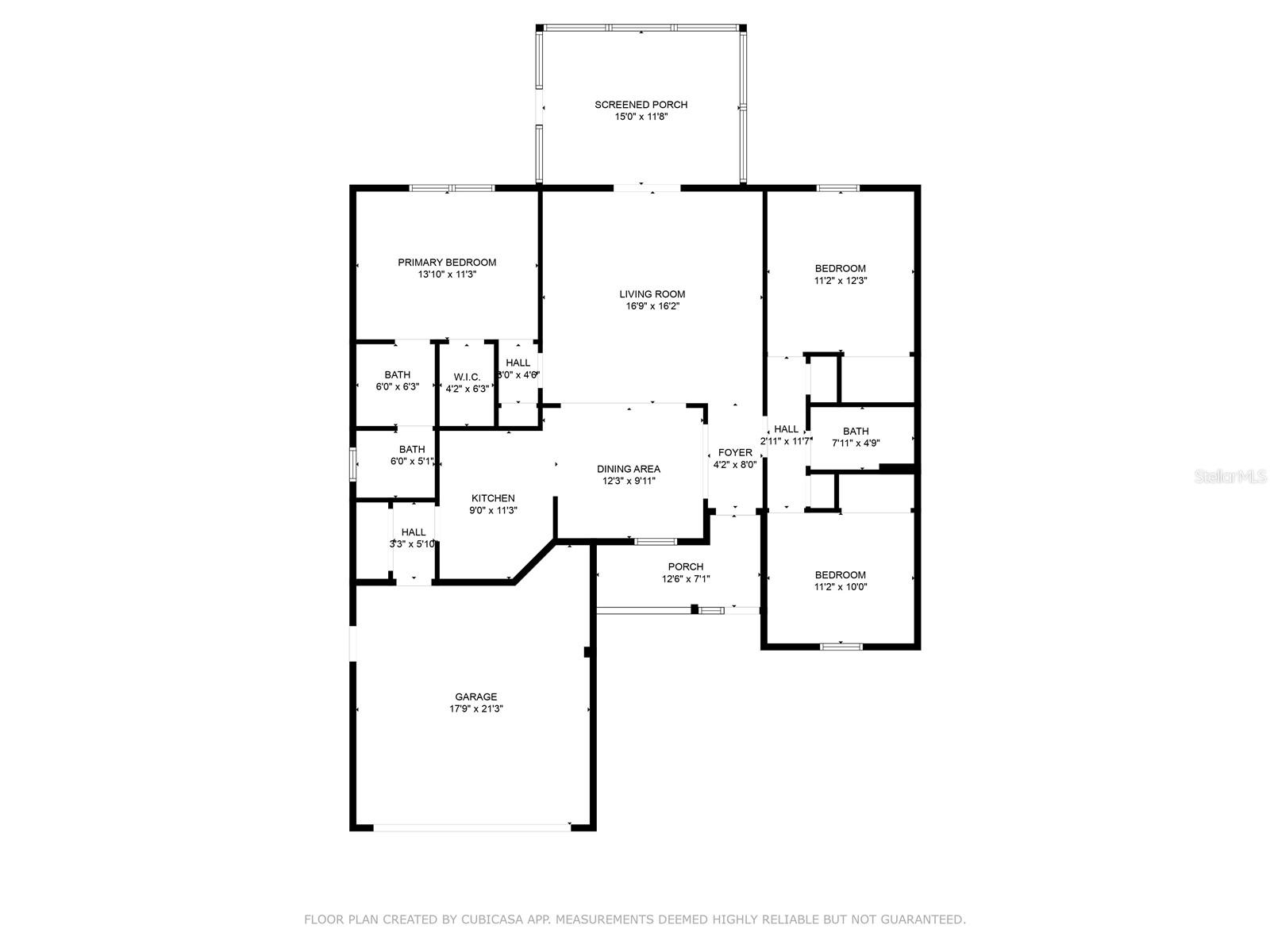
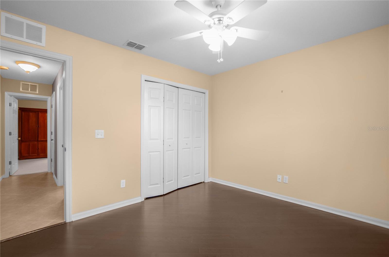
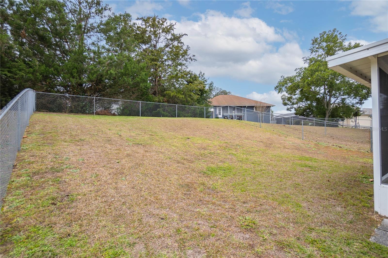
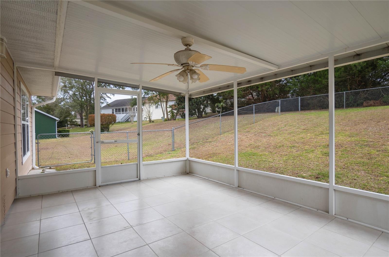
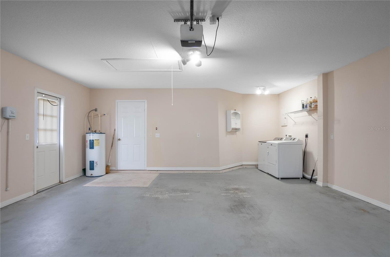
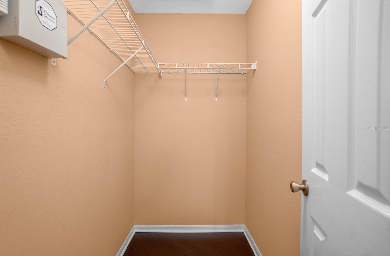
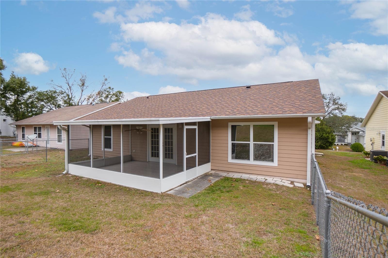
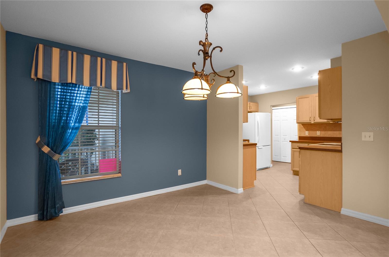
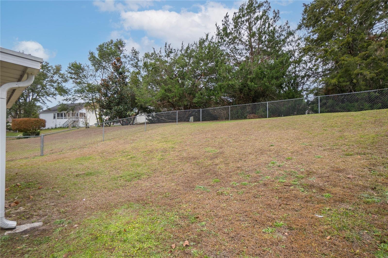
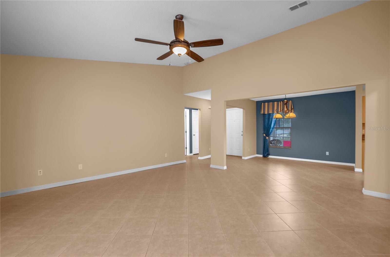
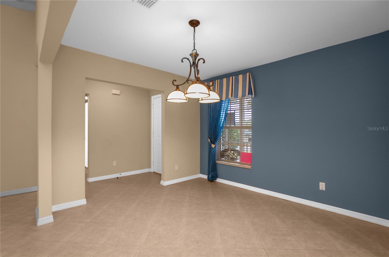
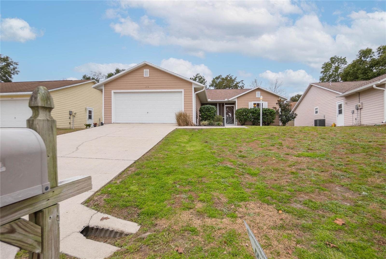
Active
774 W COLBERT CT
$257,000
Features:
Property Details
Remarks
Welcome to this charming 3-bedroom, 2-bathroom home with a Brand New Roof and Assumable Mortgage located in the desirable Oakwood Village community, this beautifully maintained and move-in ready home offers 1,416 sq. ft. of living space with a fenced in backyard. Step inside to discover an open floor plan with a seamless flow between the living and dining areas, creating an inviting atmosphere. The kitchen features wood cabinetry and the essential appliances, perfect for home-cooked meals. The primary bedroom offers ample space, while the additional bedrooms provide versatility for guests, a home office, or family members. Enjoy the outdoors in the screened-in Florida room or take advantage of the fully fenced backyard. The property also includes a sprinkler system to keep your lawn lush all year round. Other key features include: A brand new roof in January 2025, HVAC 2022, Alarm System, and the Option to assume the mortgage at 4.5%. Located in a deed-restricted community, Oakwood Village offers a peaceful and well-maintained neighborhood, while still being close to local amenities. Move-in-ready condition and thoughtful updates throughout, this home is ready for its next owner. Don’t miss the opportunity to make this your dream home!
Financial Considerations
Price:
$257,000
HOA Fee:
72
Tax Amount:
$42
Price per SqFt:
$181.5
Tax Legal Description:
OAKWOOD VLG OF BEVERLY HILLS PHASE 1 PB 14 PG 10 LOT 11 BLK 205
Exterior Features
Lot Size:
9123
Lot Features:
Cleared, Sloped, Paved
Waterfront:
No
Parking Spaces:
N/A
Parking:
N/A
Roof:
Shingle
Pool:
No
Pool Features:
N/A
Interior Features
Bedrooms:
3
Bathrooms:
2
Heating:
Heat Pump
Cooling:
Central Air
Appliances:
Dishwasher, Dryer, Electric Water Heater, Microwave, Range, Range Hood, Refrigerator, Washer
Furnished:
No
Floor:
Carpet, Ceramic Tile, Wood
Levels:
One
Additional Features
Property Sub Type:
Single Family Residence
Style:
N/A
Year Built:
2005
Construction Type:
Block, HardiPlank Type
Garage Spaces:
Yes
Covered Spaces:
N/A
Direction Faces:
Northeast
Pets Allowed:
Yes
Special Condition:
None
Additional Features:
French Doors, Lighting, Rain Gutters
Additional Features 2:
No
Map
- Address774 W COLBERT CT
Featured Properties