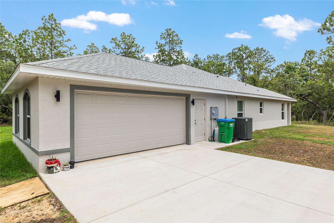
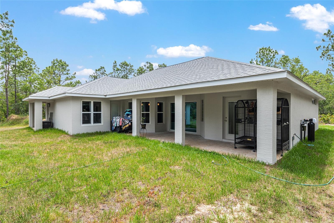
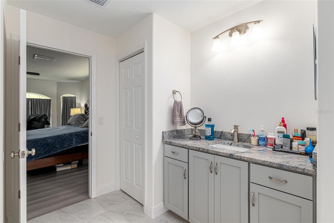
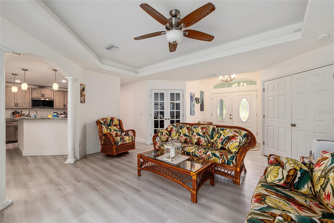
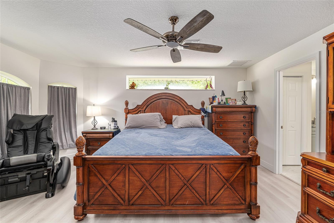
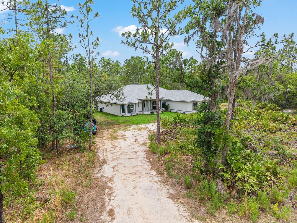
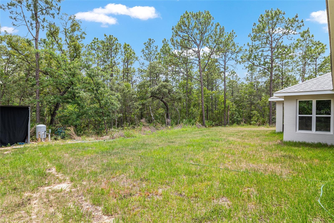
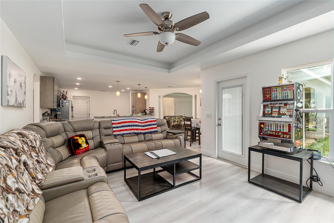
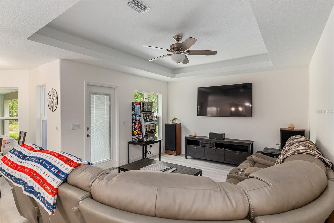
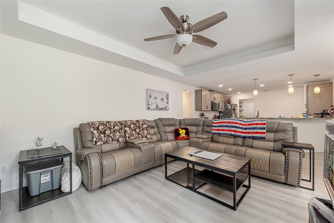
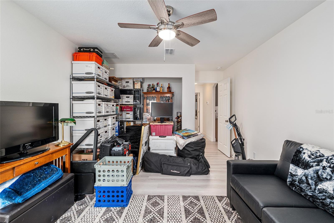
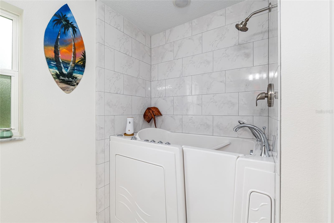
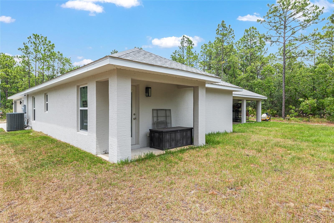
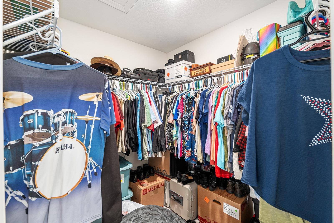
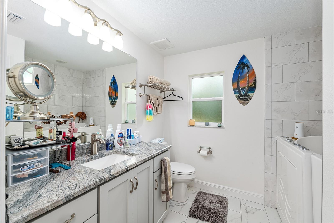
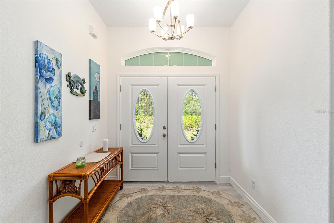
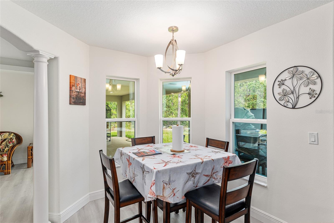
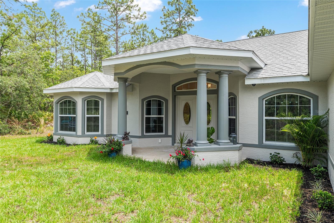
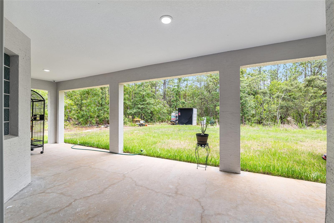
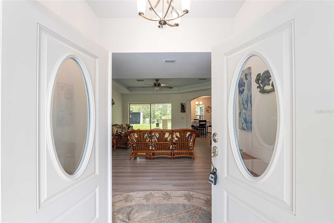
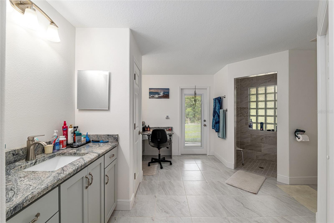
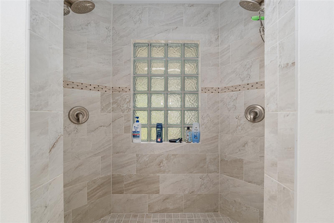
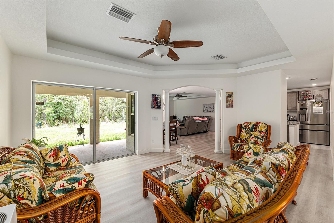
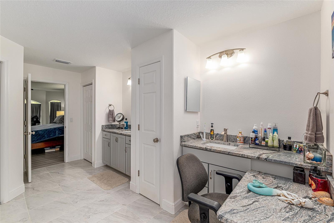
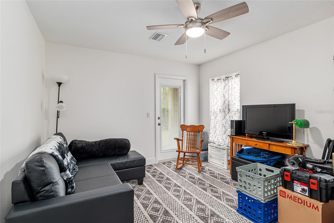
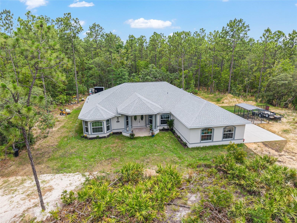
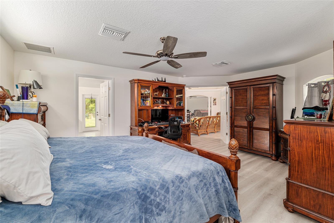
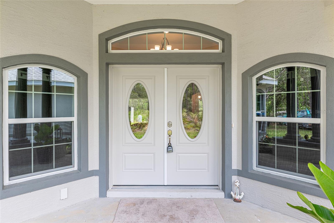
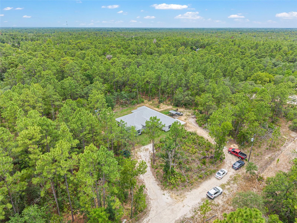
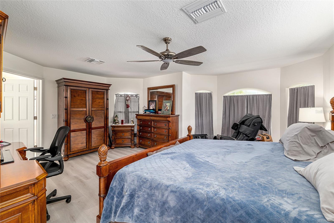
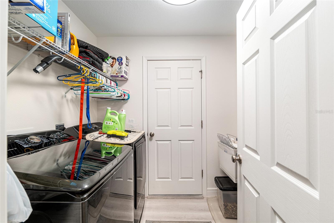
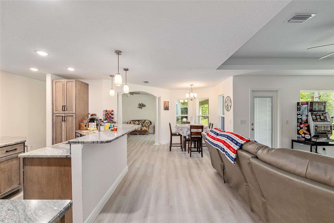
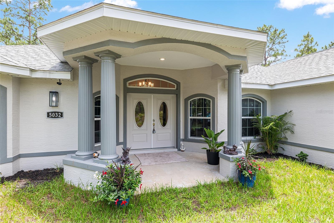
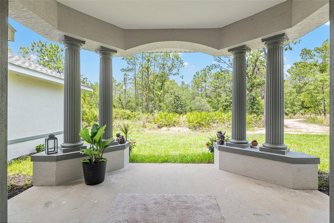
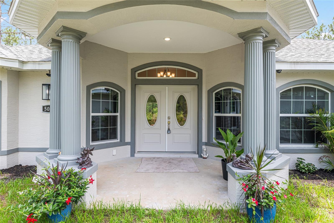
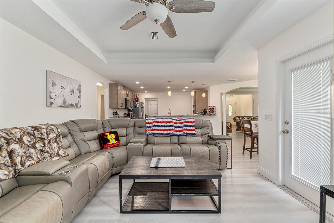
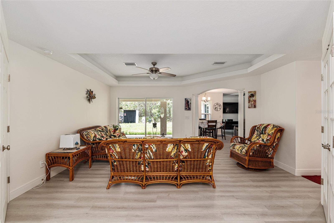
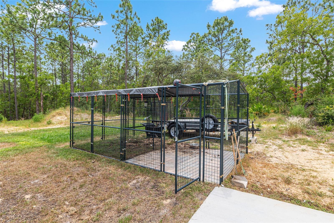
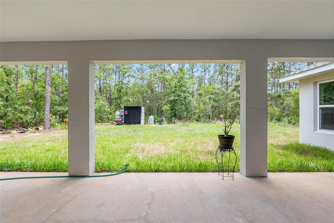
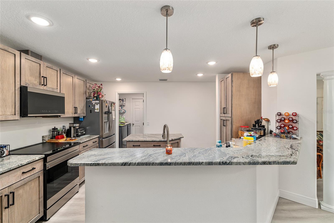
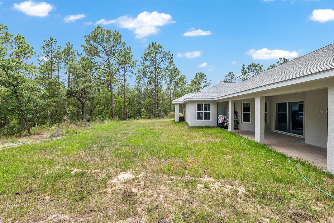
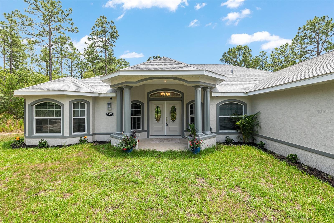
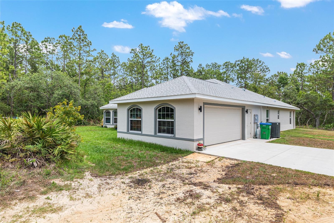
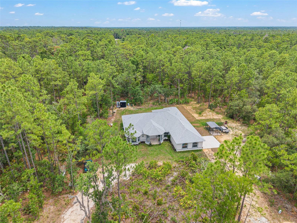
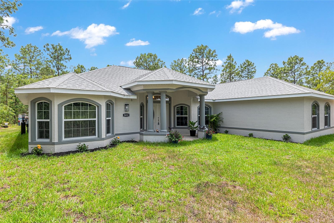
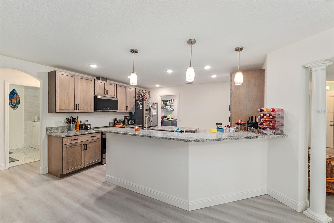
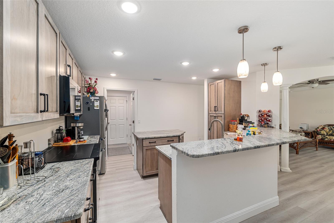
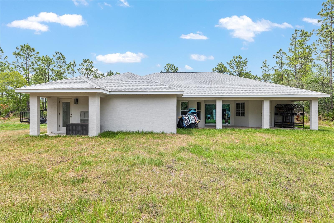
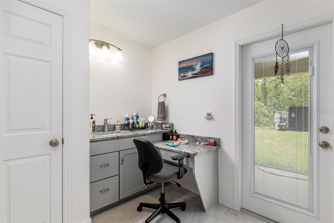
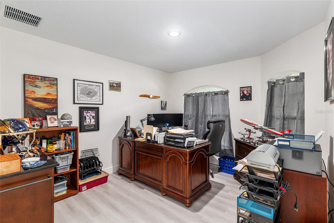
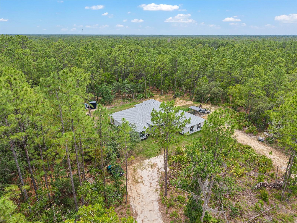
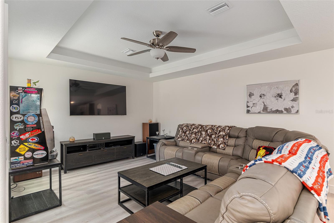
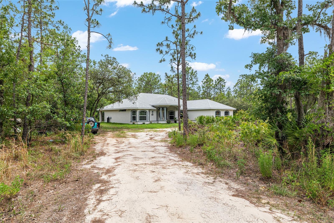
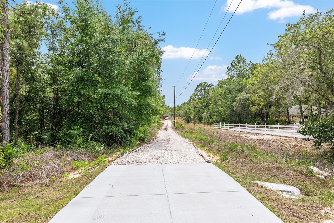
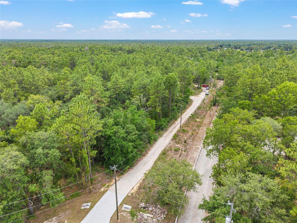
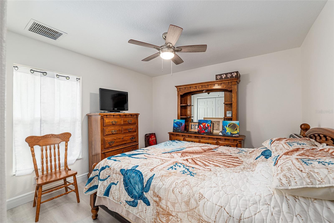
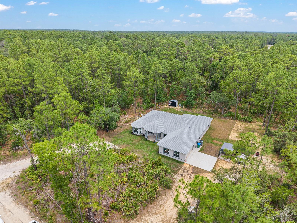
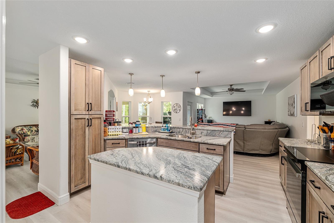
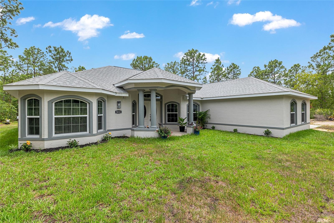
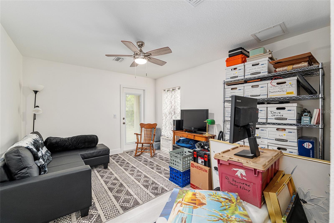
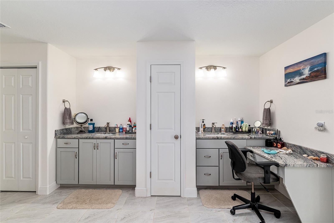
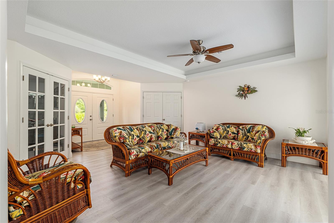
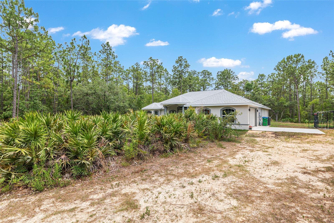
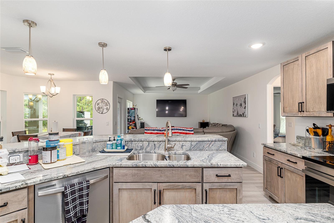
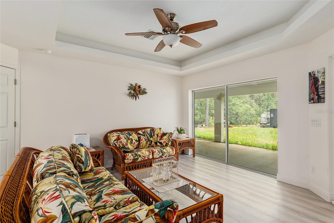
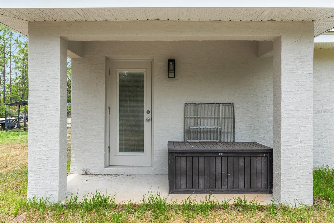
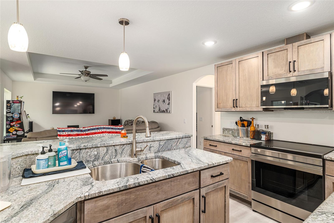
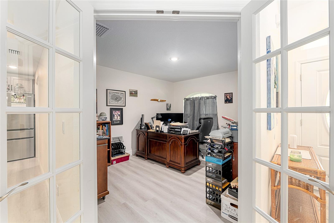
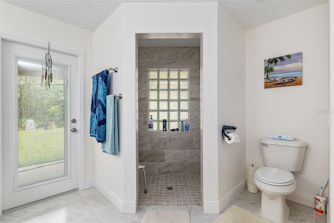
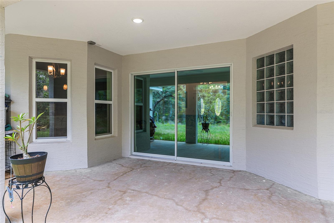
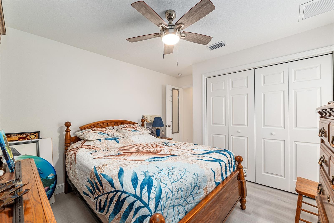
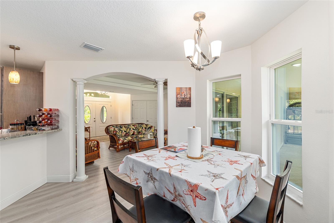
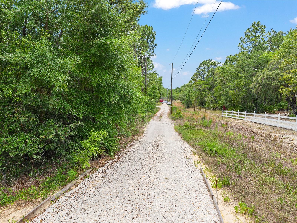
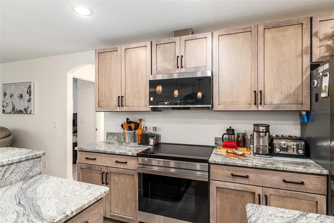
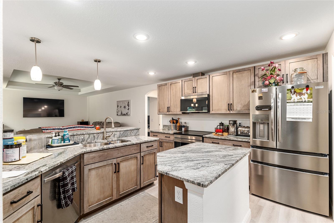
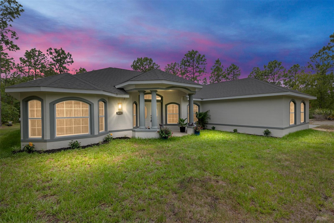
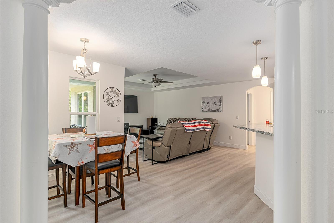
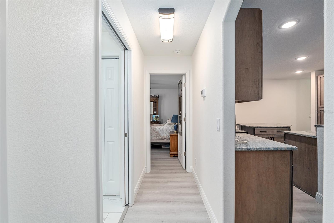
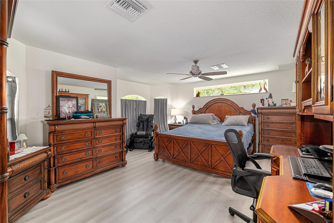
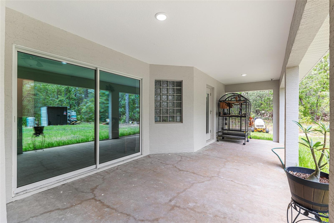
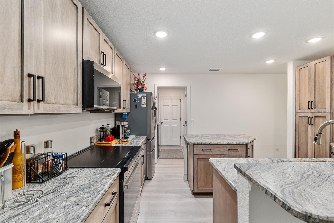
Active
5032 N CROSSGATE PT
$815,000
Features:
Property Details
Remarks
Discover this nearly new custom-built home, completed in 2025 and nestled on 4.1 acres of wooded land in a quiet cul-de-sac within an equestrian community. Enjoy the best of rural tranquility with suburban convenience in this stunning residence offering three (3) bedrooms and two (2) full baths in a desirable split floor plan. Every window frames gorgeous wooded views, creating a serene and private retreat. The open-concept living space features beautiful luxury vinyl plank (LVP) flooring throughout, with elegant porcelain tile in the bathrooms. The kitchen showcases custom "leathered finish" granite countertops and top-of-the-line stainless steel appliances, including a convection oven, Samsung suite, Frigidaire Gallery refrigerator-freezer, and top-load washer and dryer. Appliances feature a high quality Induction Range for greater energy efficiency. The spacious primary suite offers a luxurious bathroom and ample privacy. The third bedroom was originally designed as an in-law suite with its own separate entrance and a covered back porch, perfect for guests or extended family. Enjoy added peace of mind with a six-camera outdoor security system with DVR and a home pre-wired with Cat 6 cabling and a 24-port switch for high-speed connectivity. The home also includes a front office with convenient floor outlets, and is pre-wired for a pool and hot tub with 240-volt service. Water quality is exceptional, enhanced by an easy-to-maintain water treatment system and separate whole-house filtration system—though the natural water is fantastic on its own. Additional features include: Large master bedroom and ensuite bath Tray ceilings throughout Jetted walk-in tub with shower in the second bathroom Oversized two-car garage Quiet cul-de-sac location Only six months old and move-in ready Included for pet owners is a 8 ft by 16 ft Dog Kennel This property combines thoughtful design, luxurious finishes, and modern infrastructure—making it the ideal place to call home. Schedule your private showing today!
Financial Considerations
Price:
$815,000
HOA Fee:
N/A
Tax Amount:
$1333.11
Price per SqFt:
$397.37
Tax Legal Description:
PINERIDGE FARMS PB 16 PG 37 LOT 9 BLK C
Exterior Features
Lot Size:
178245
Lot Features:
N/A
Waterfront:
No
Parking Spaces:
N/A
Parking:
N/A
Roof:
Shingle
Pool:
No
Pool Features:
N/A
Interior Features
Bedrooms:
3
Bathrooms:
2
Heating:
Central, Electric
Cooling:
Central Air
Appliances:
Convection Oven, Dishwasher, Disposal, Dryer, Microwave, Refrigerator, Washer, Water Softener
Furnished:
No
Floor:
Ceramic Tile, Luxury Vinyl, Tile
Levels:
One
Additional Features
Property Sub Type:
Single Family Residence
Style:
N/A
Year Built:
2025
Construction Type:
Block, Stucco
Garage Spaces:
Yes
Covered Spaces:
N/A
Direction Faces:
East
Pets Allowed:
No
Special Condition:
None
Additional Features:
Rain Gutters, Sliding Doors
Additional Features 2:
N/A
Map
- Address5032 N CROSSGATE PT
Featured Properties