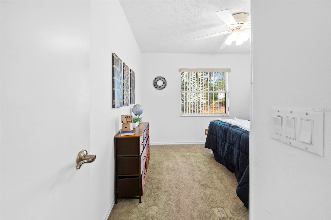
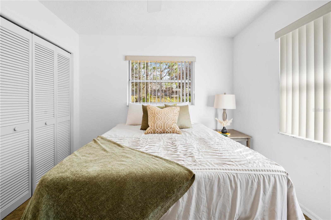
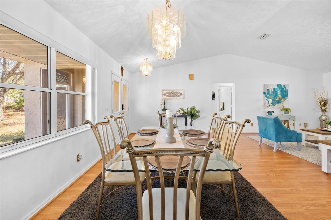
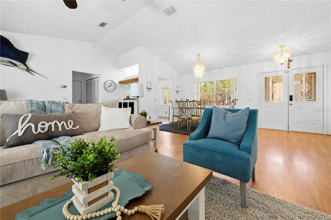
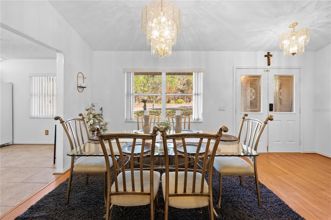
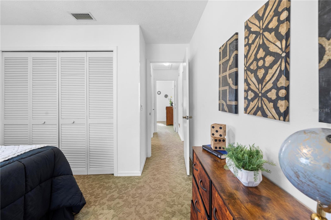
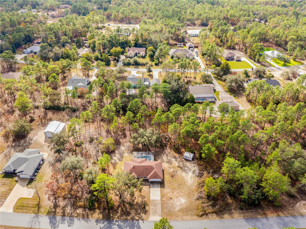
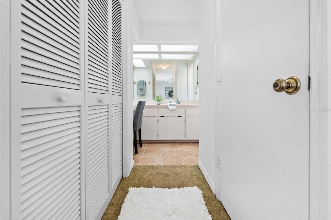
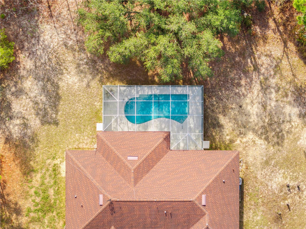
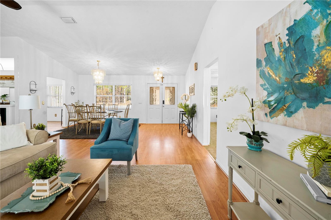
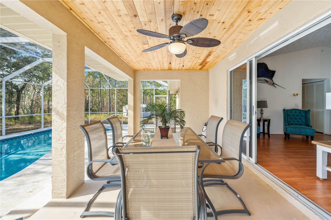
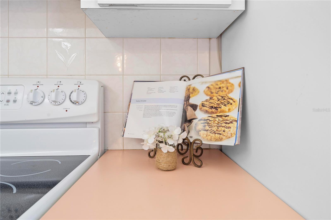
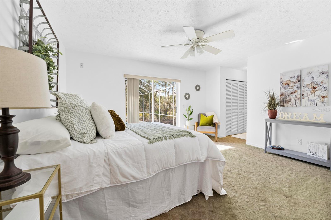
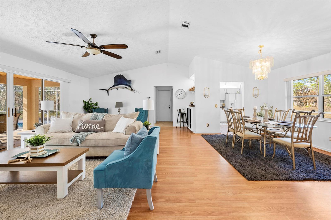
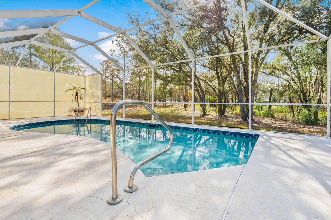
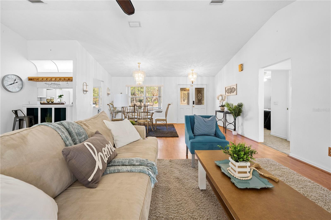
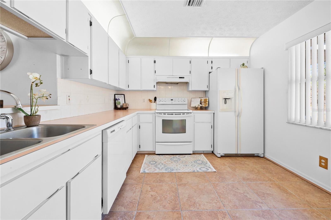
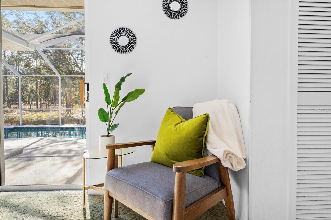
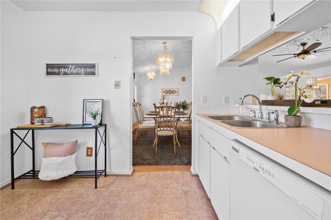
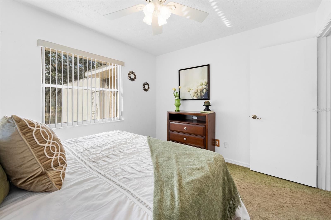
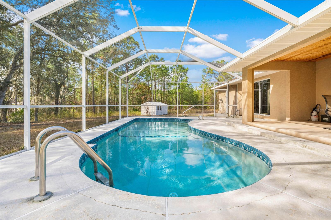
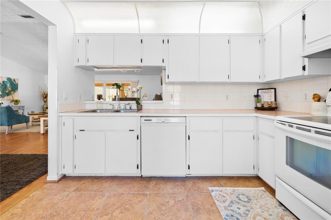
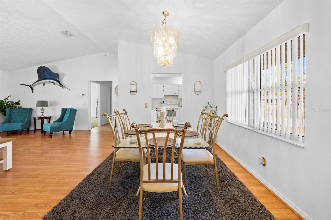
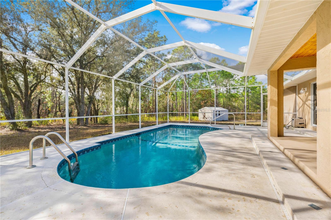
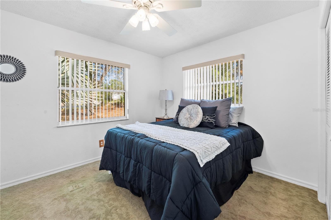
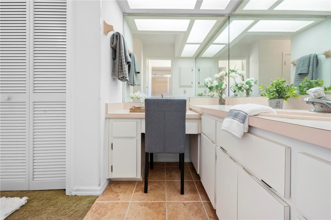
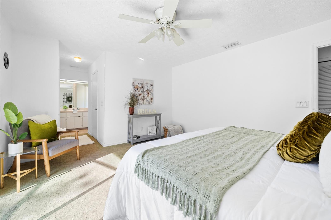
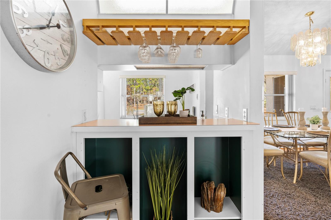
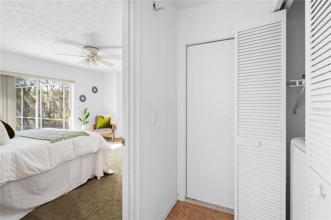
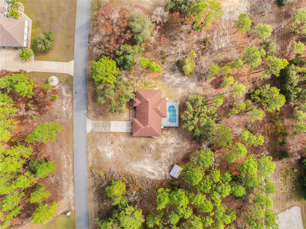
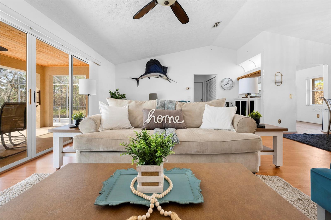
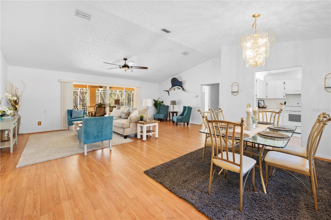
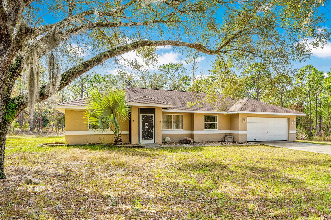
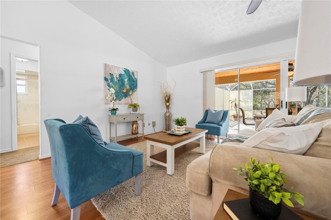
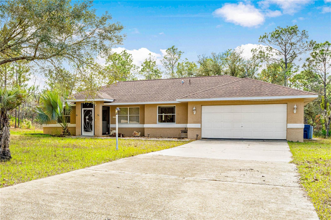
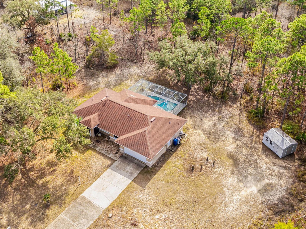
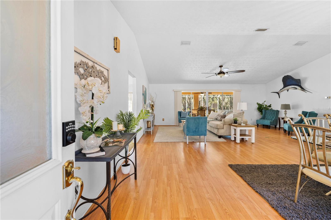
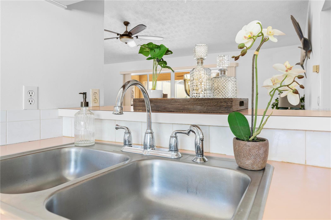
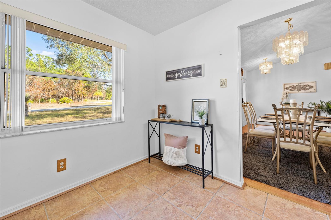
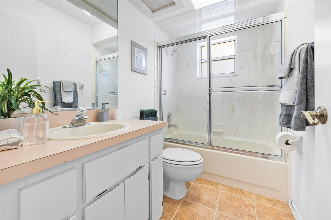
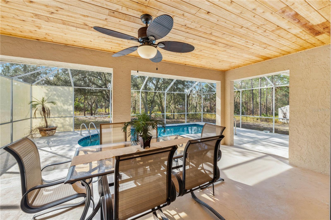
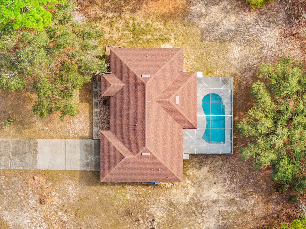
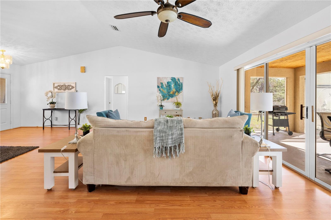
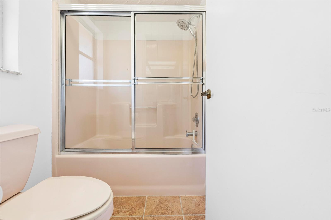
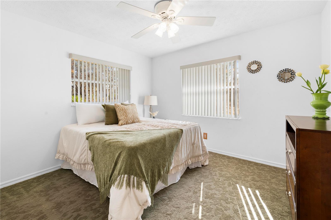
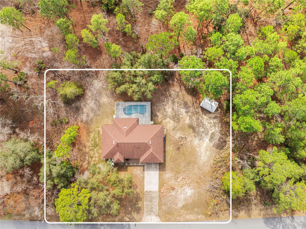
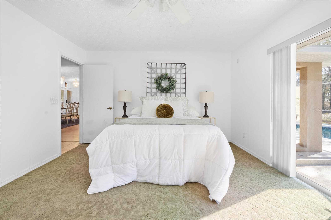
Pending
4404 N BAYWOOD DR
$325,000
Features:
Property Details
Remarks
Welcome to the highly sought after community of Pine Ridge! The ultimate privacy and seclusion awaits you with this POOL home on OVER AN ACRE! You are welcomed into the home with cathedral ceilings, an open floor plan, and a beautiful view to the private backyard and sparkling pool. This home is perfect for entertaining, as the sliding glass doors open from the living room onto the pool deck. The kitchen has spacious countertops, a bar area, and connects to formal dining space. The primary bedroom features in en suite bathroom with double closets, a sink and makeup countertop, and a shower/tub combo. Enjoy views of the serene backyard and pool from the primary bedroom! Both guest bedrooms are of ample size the and guest bathroom sits directly in between. Split floorplan! The large patio has stunning tongue and groove wood ceiling accents and plenty of space to add a grill, outdoor kitchen, or hot tub. Indulge in the inviting fully screened in pool! This huge lot gives so much privacy. Worry free as the Roof 2017 and there is a Brand New Septic Drainfield! Pine Ridge is located just east of Crystal River and about an hour from the World Equestrian Center and Tampa International Airport. This home is also eligible for USDA loans. Come see this beautiful move-in ready secluded pool home!
Financial Considerations
Price:
$325,000
HOA Fee:
95.04
Tax Amount:
$1296.34
Price per SqFt:
$227.27
Tax Legal Description:
PINE RIDGE UNIT 3 PB 8 PG 51 LOT 9 BLK 327
Exterior Features
Lot Size:
46031
Lot Features:
N/A
Waterfront:
No
Parking Spaces:
N/A
Parking:
N/A
Roof:
Shingle
Pool:
Yes
Pool Features:
In Ground, Screen Enclosure
Interior Features
Bedrooms:
3
Bathrooms:
2
Heating:
Central
Cooling:
Central Air
Appliances:
Dishwasher, Dryer, Electric Water Heater, Range, Refrigerator, Washer
Furnished:
No
Floor:
Carpet, Laminate, Tile
Levels:
One
Additional Features
Property Sub Type:
Single Family Residence
Style:
N/A
Year Built:
1990
Construction Type:
Block
Garage Spaces:
Yes
Covered Spaces:
N/A
Direction Faces:
Northeast
Pets Allowed:
Yes
Special Condition:
None
Additional Features:
Awning(s), Sliding Doors
Additional Features 2:
check with HOA for additional info
Map
- Address4404 N BAYWOOD DR
Featured Properties