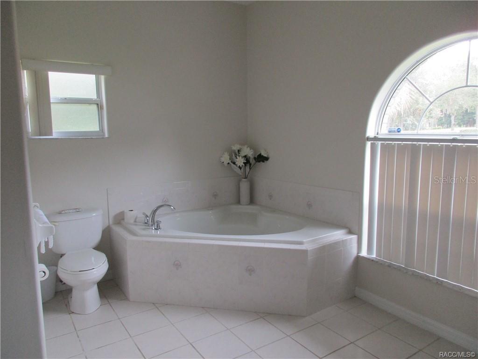
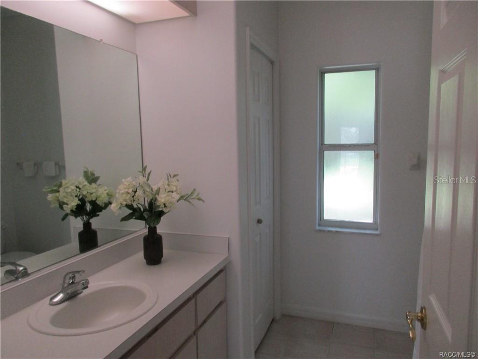
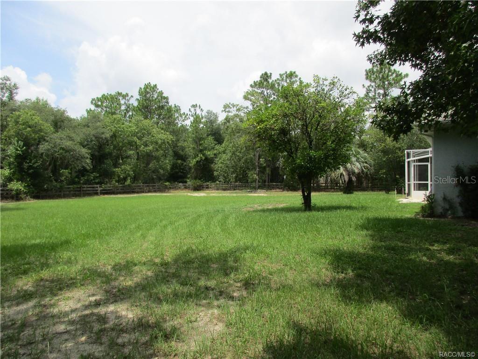
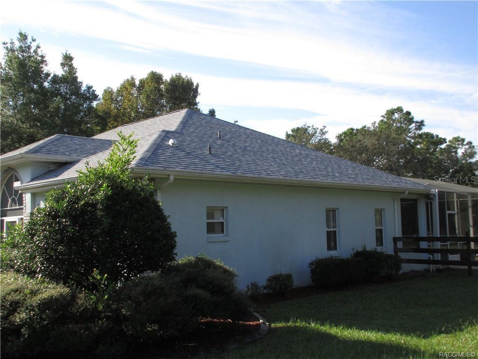
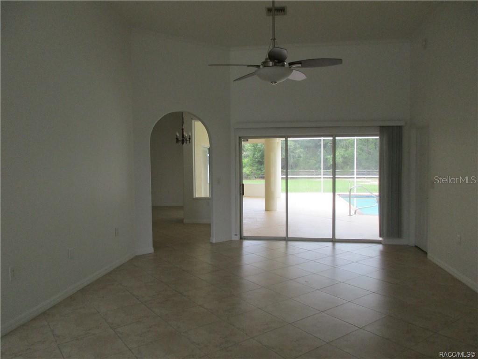
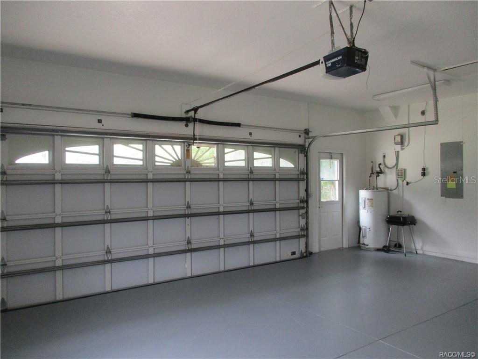
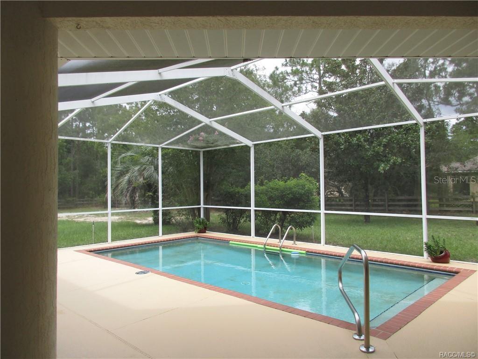
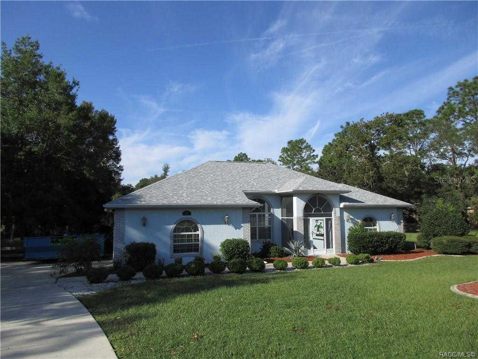
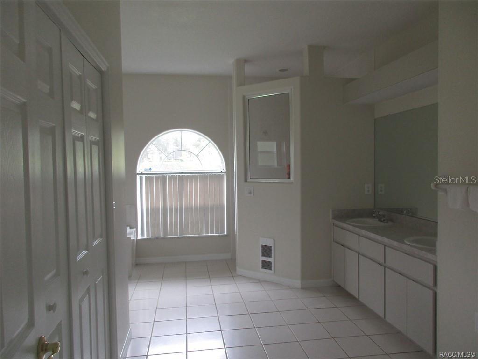
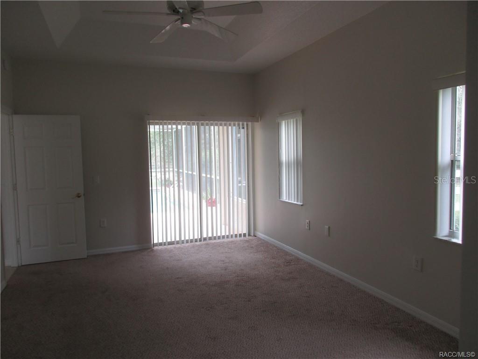
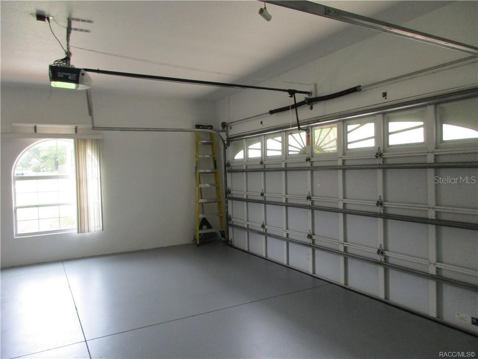
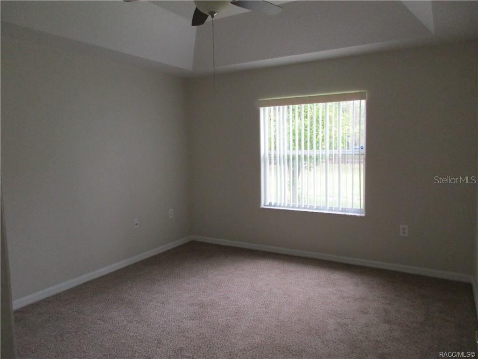
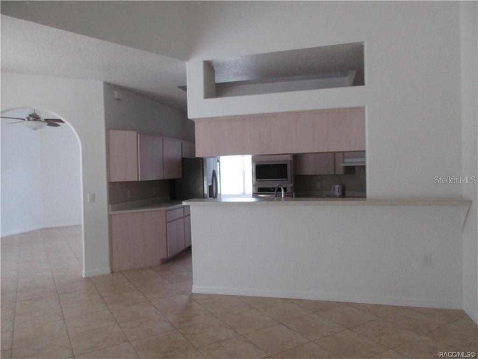
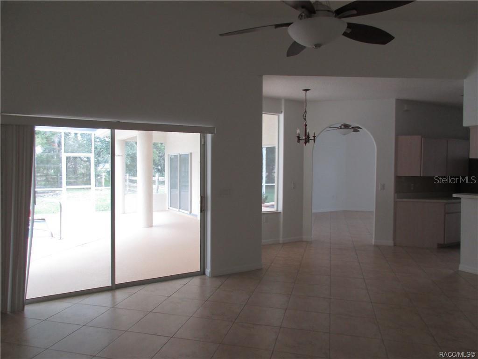
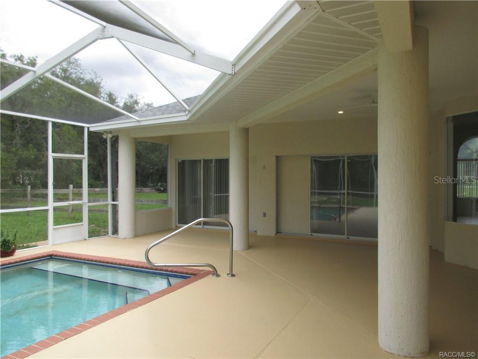
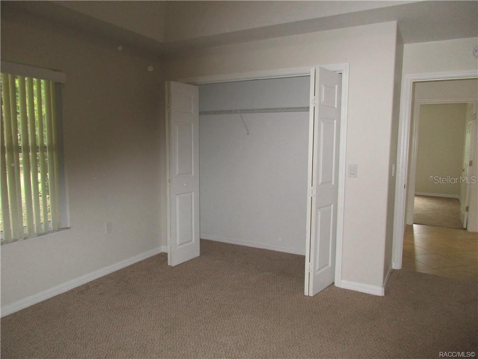
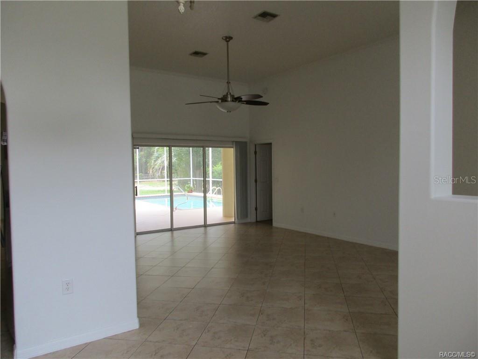
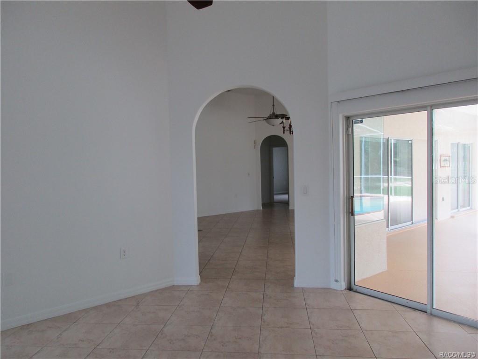
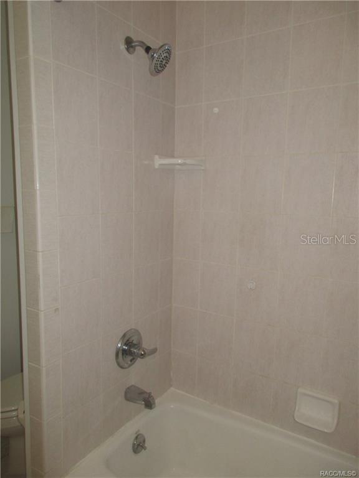
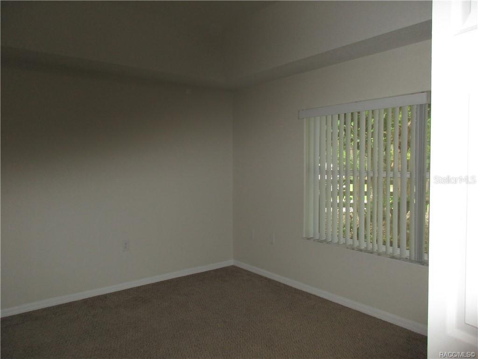
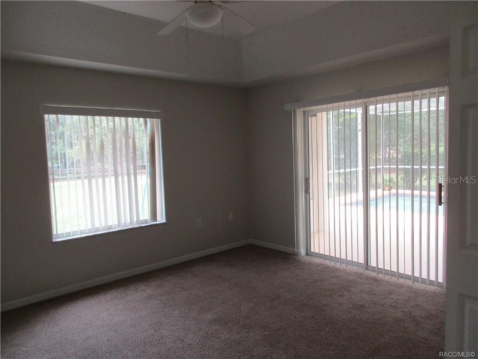
Active
5698 N LENA DR
$425,000
Features:
Property Details
Remarks
BIG PRICE IMPROVEMENT Welcome to Pine Ridge, a beautiful equestrian development in Beverly Hills. This beauty boast 4 spacious bedroom and 2 baths with a 2 car garage. There is a large lanai to enjoy your days sitting by the pool watching the world go by. The home has been professionally painted and a new roof just installed, kitchen has new refrigerator, built in oven, microwave and dishwasher and the a/c is 2020. The home also includes the washer and dryer in a wonderful inside laundry room with cabinets and pantry. This beautiful split floor plan has high ceilings and you will love the master suite with jetted tub, separate shower and duel sinks. All 3 of the guest bedrooms are large with plenty of closet space in 2 of the bedrooms and one that would be perfect as a craft/sewing room or office. This property backs up to the 12th fairway of the former Pine Ridge Golf Course which is now closed. The equestrian community offers 28 miles of trails, a dog park, playgrounds and so much more. Great location with all the new shopping and restaurants coming to The Shoppes at B. Diamond. Don't miss your opportunity to live in the spectacular community of Pine Ridge.
Financial Considerations
Price:
$425,000
HOA Fee:
95
Tax Amount:
$4976
Price per SqFt:
$185.02
Tax Legal Description:
PINE RIDGE UNIT 3 PB 8 PG 51 LOT 11 BLK 43
Exterior Features
Lot Size:
43702
Lot Features:
N/A
Waterfront:
No
Parking Spaces:
N/A
Parking:
N/A
Roof:
Shingle
Pool:
Yes
Pool Features:
In Ground, Screen Enclosure
Interior Features
Bedrooms:
4
Bathrooms:
2
Heating:
Electric, Heat Pump
Cooling:
Central Air
Appliances:
Built-In Oven, Cooktop, Dishwasher, Disposal, Dryer, Electric Water Heater, Microwave, Range Hood, Washer
Furnished:
No
Floor:
Carpet, Ceramic Tile
Levels:
One
Additional Features
Property Sub Type:
Single Family Residence
Style:
N/A
Year Built:
1998
Construction Type:
Block, Brick, Stucco
Garage Spaces:
Yes
Covered Spaces:
N/A
Direction Faces:
West
Pets Allowed:
Yes
Special Condition:
None
Additional Features:
Irrigation System
Additional Features 2:
N/A
Map
- Address5698 N LENA DR
Featured Properties