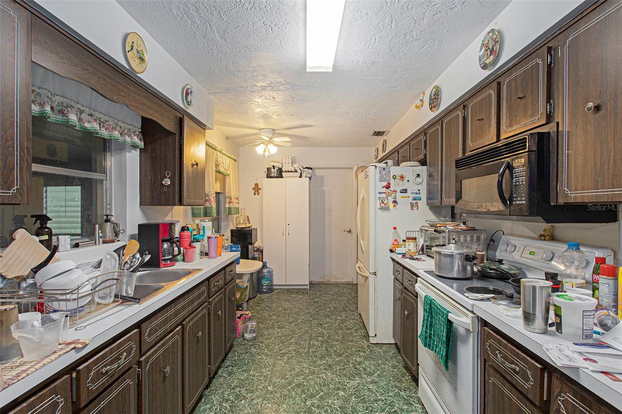
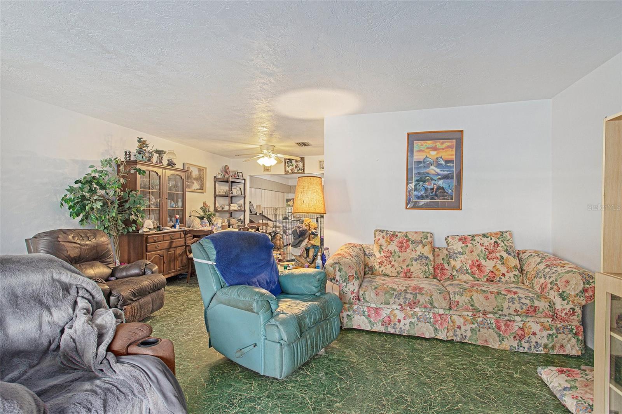
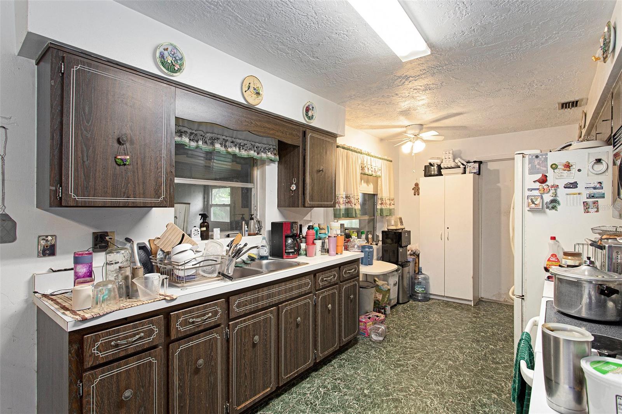
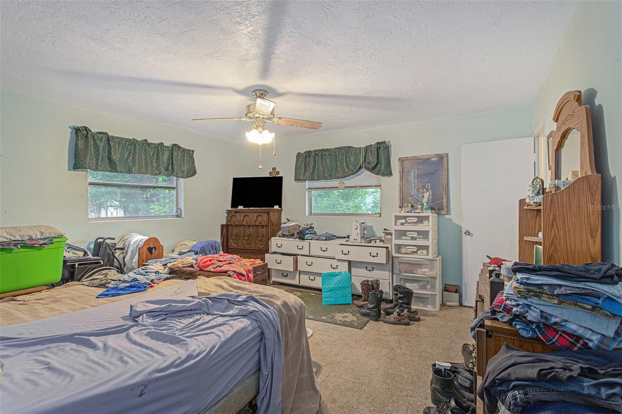
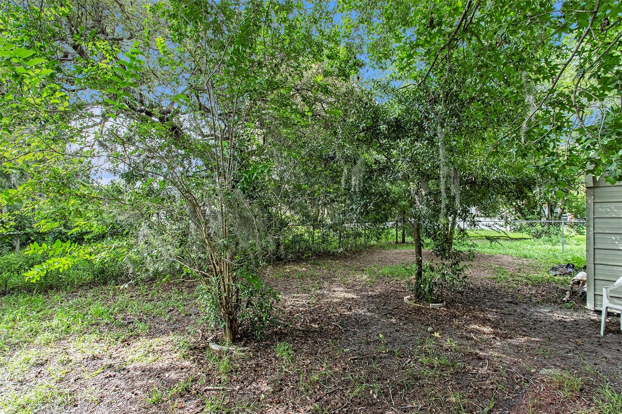
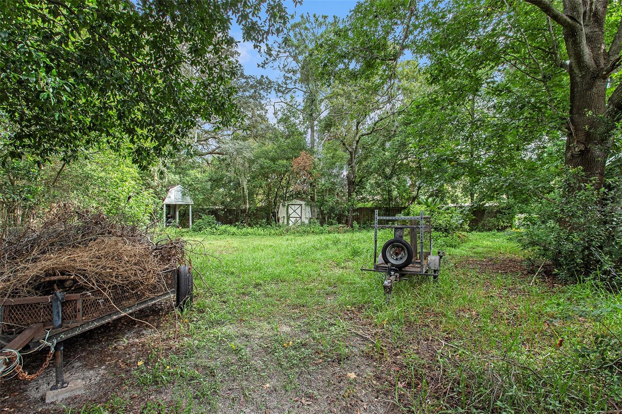
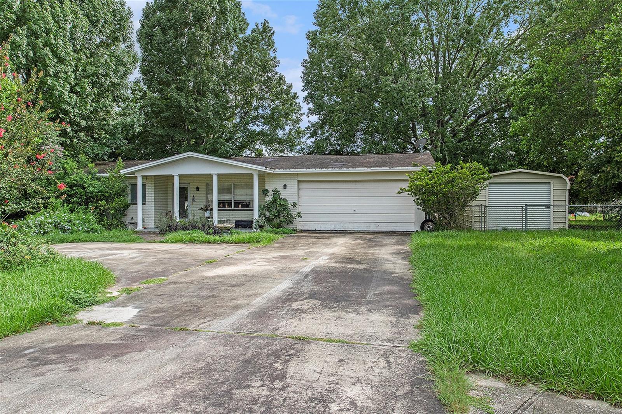
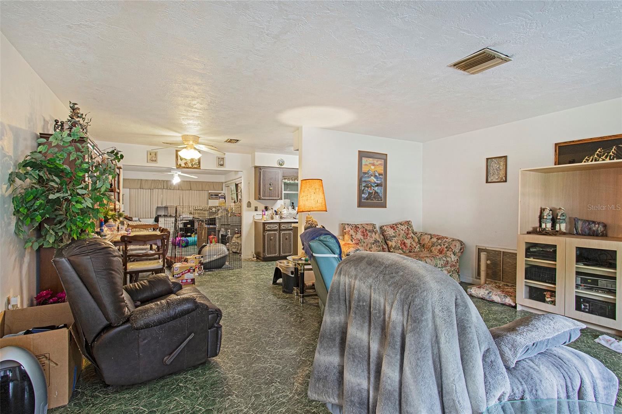
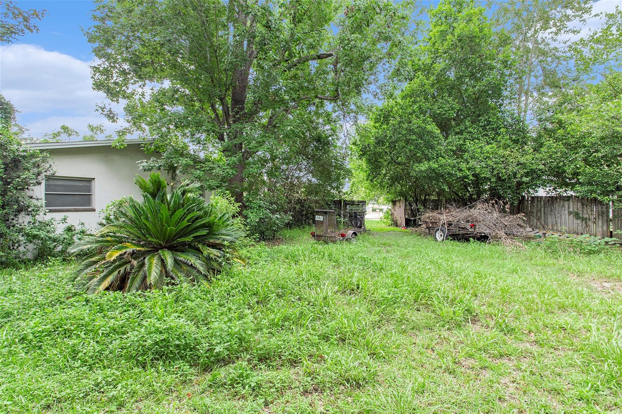
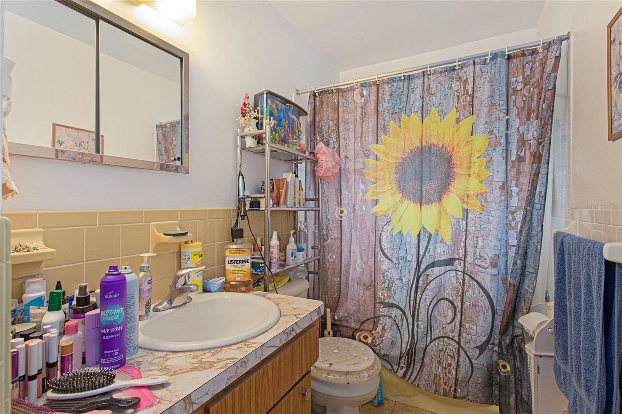
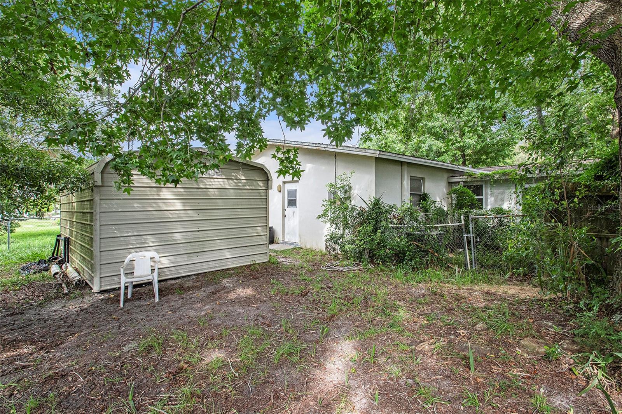
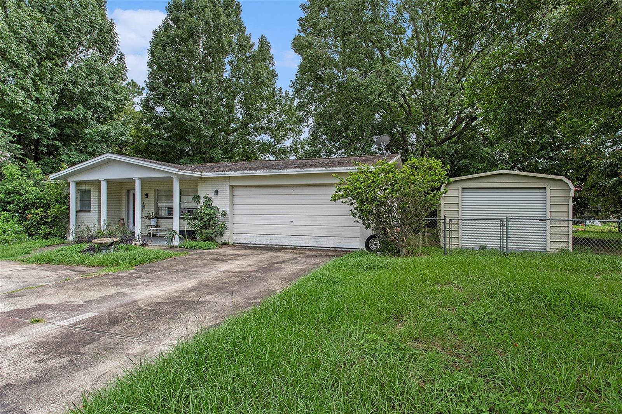
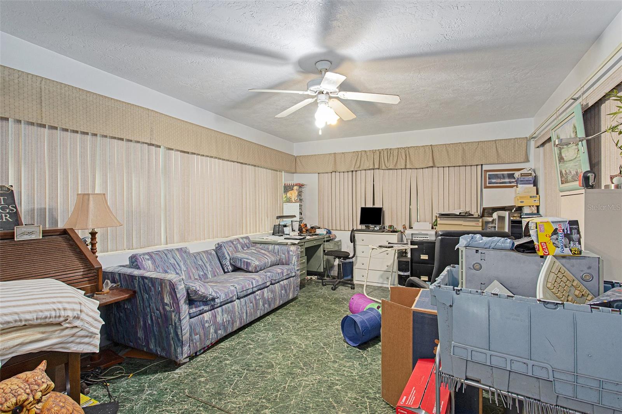
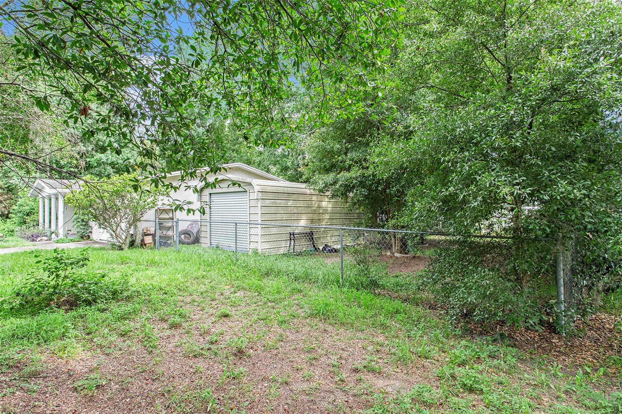
Active
4 JESSIE CT
$200,000
Features:
Property Details
Remarks
Welcome to 4 Jessie Court, Beverly Hills, Florida! This charming home is situated on an oversized lot in a tranquil cul-de-sac, offering a serene and private living experience. The large driveway provides ample parking space, complemented by a convenient 2-car garage. Step inside to discover an inviting open floor plan that seamlessly connects the living, dining, and kitchen areas, perfect for both daily living and entertaining guests. The spacious bedrooms provide a comfortable retreat, with plenty of room to relax and unwind. Storage will never be an issue, as this home boasts abundant storage solutions to keep everything organized and within reach. Plus, a brand-new roof is set to be installed, ensuring peace of mind and added value for years to come. Nestled in a quiet neighborhood, 4 Jessie Court offers the perfect blend of comfort, convenience, and tranquility. Don’t miss the opportunity to make this exceptional property your new home. Schedule a showing today!
Financial Considerations
Price:
$200,000
HOA Fee:
N/A
Tax Amount:
$1730
Price per SqFt:
$129.37
Tax Legal Description:
BEVERLY HILLS UNIT 5 (BLK 64 LOT 4 UNREC) COM AT THE MOST S COR OF BLK 41 BEVERLY HILLS UNIT 4 PB 5 PG 130 TH S 39D W AL A SW PROJECTION OF THE SE LN OF SD BLK 41 80 FT TO A PT ON THE SW R/W LN OF ROOSEVELT BLVD AS SHOWN ON SD PLAT TH N 51D W AL SD R /W LN 275 FT TH S 39D W 156.70 FT TO A PT ON A CURVE CONCAVE NE HAVING A CTRL ANG 300D & RAD 50 FT TH SW AL THE ARC OF SD CURVE 91.61 FT TO THE POB (CH=S 46D 30M W 79.34 FT) TH SE AL THE ARC OF SD CURVE 78.54 FT TO A PT (CH=S 51D E 70.71 FT) TH S 6D E 162.13 FT TH N 51D W 300 FT TH N 84D E 162.13 FT TO THE POB TOGETHER WITH EASE OF RECORD TITLE IN OR BK 1365 PG 1821 & OR BK 1688 PG 568
Exterior Features
Lot Size:
21142
Lot Features:
N/A
Waterfront:
No
Parking Spaces:
N/A
Parking:
N/A
Roof:
Shingle
Pool:
No
Pool Features:
N/A
Interior Features
Bedrooms:
2
Bathrooms:
2
Heating:
Central, Electric
Cooling:
Central Air
Appliances:
Dryer, Range, Range Hood, Refrigerator, Washer
Furnished:
No
Floor:
Laminate, Tile
Levels:
One
Additional Features
Property Sub Type:
Single Family Residence
Style:
N/A
Year Built:
1973
Construction Type:
Block, Stucco
Garage Spaces:
Yes
Covered Spaces:
N/A
Direction Faces:
Northeast
Pets Allowed:
No
Special Condition:
None
Additional Features:
Lighting, Private Mailbox, Storage
Additional Features 2:
Confirm all rules with the City
Map
- Address4 JESSIE CT
Featured Properties