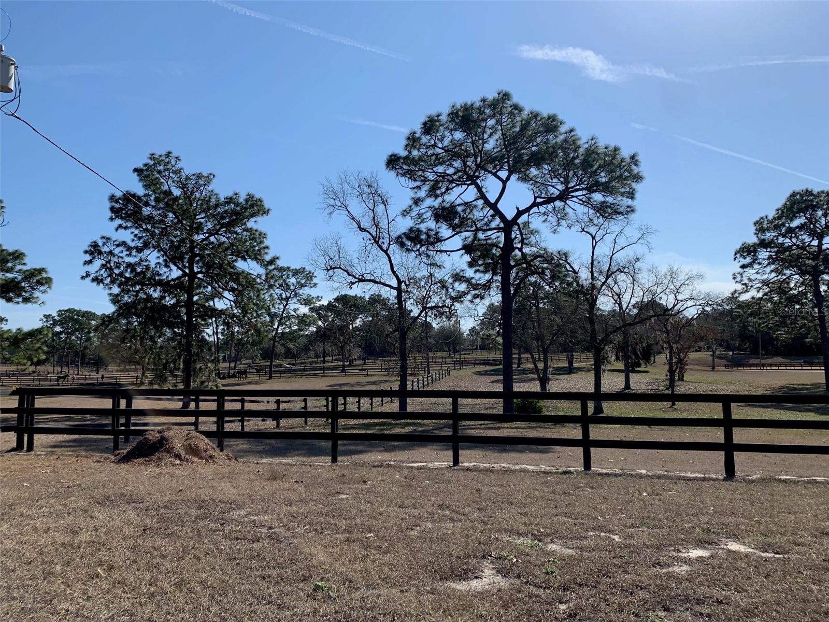
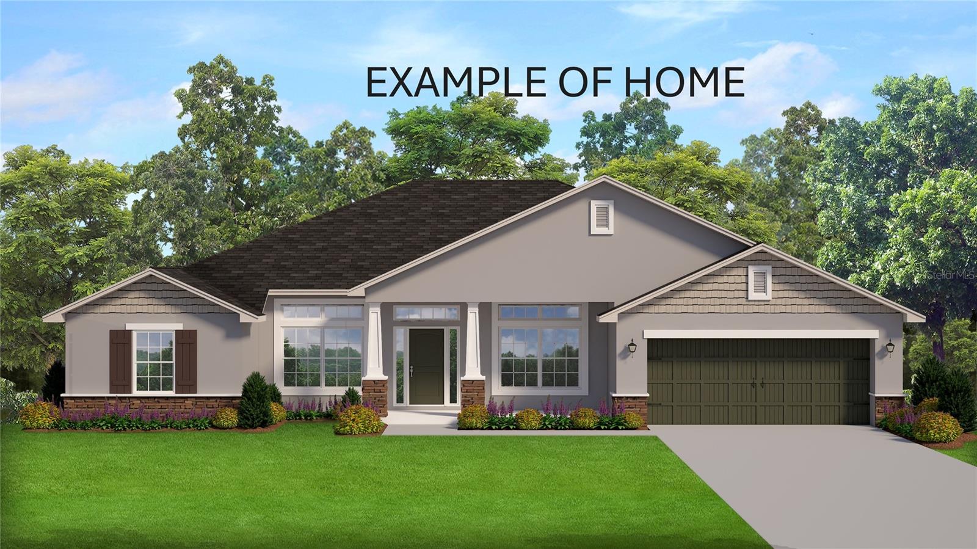
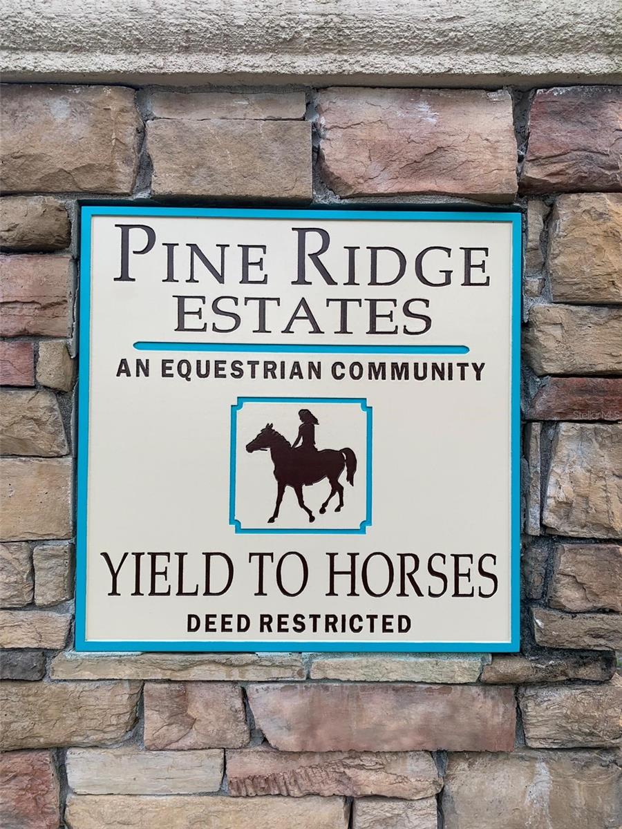
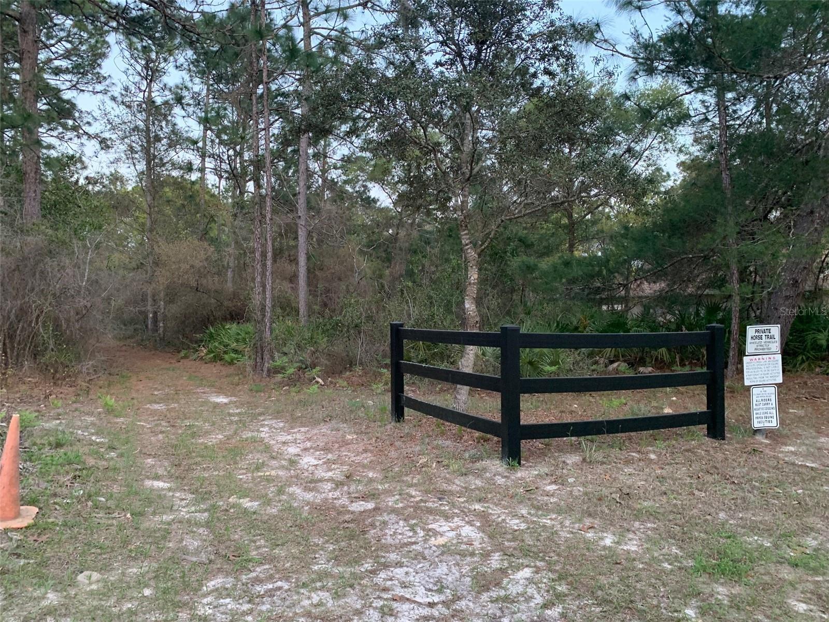
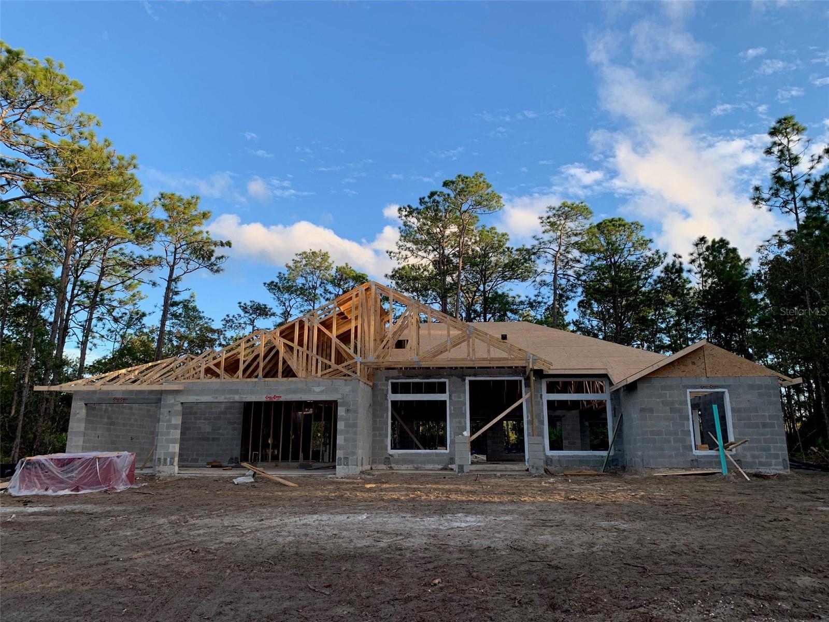
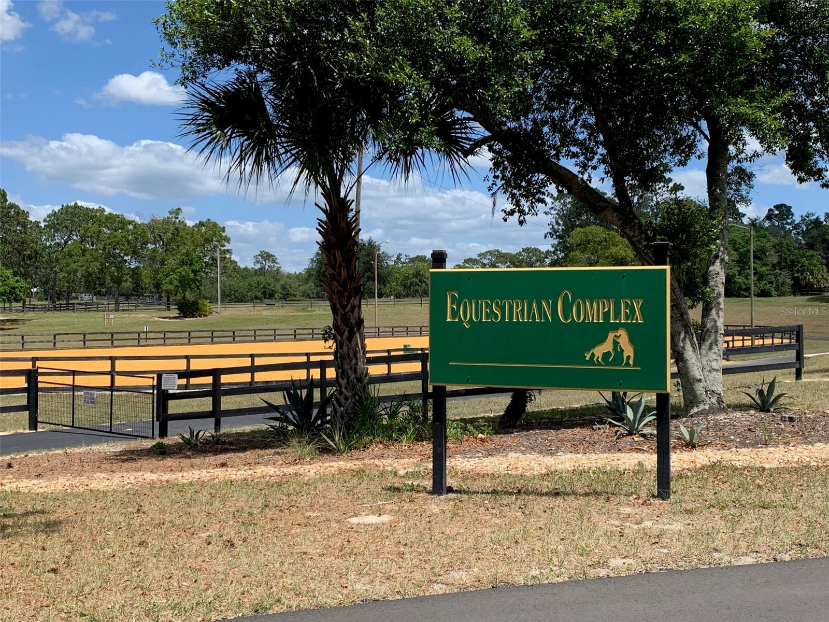
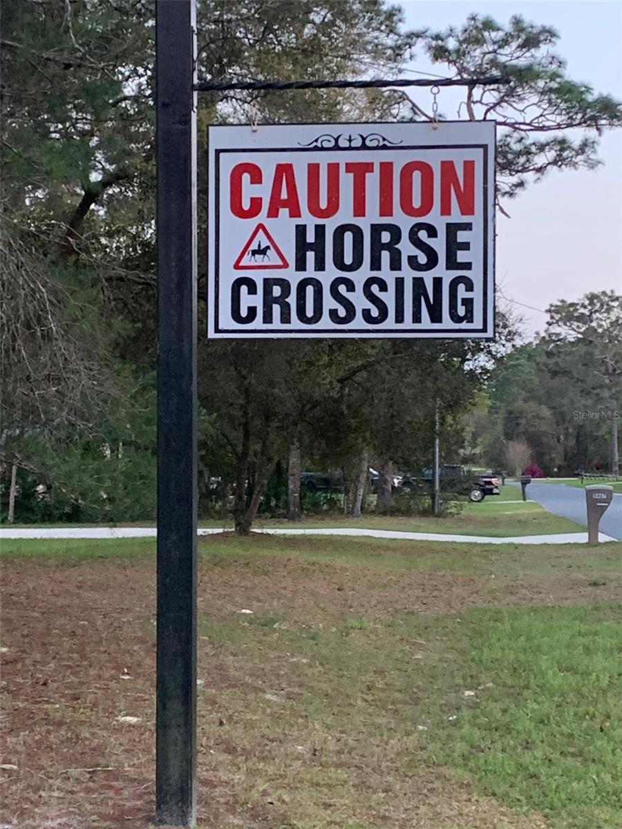
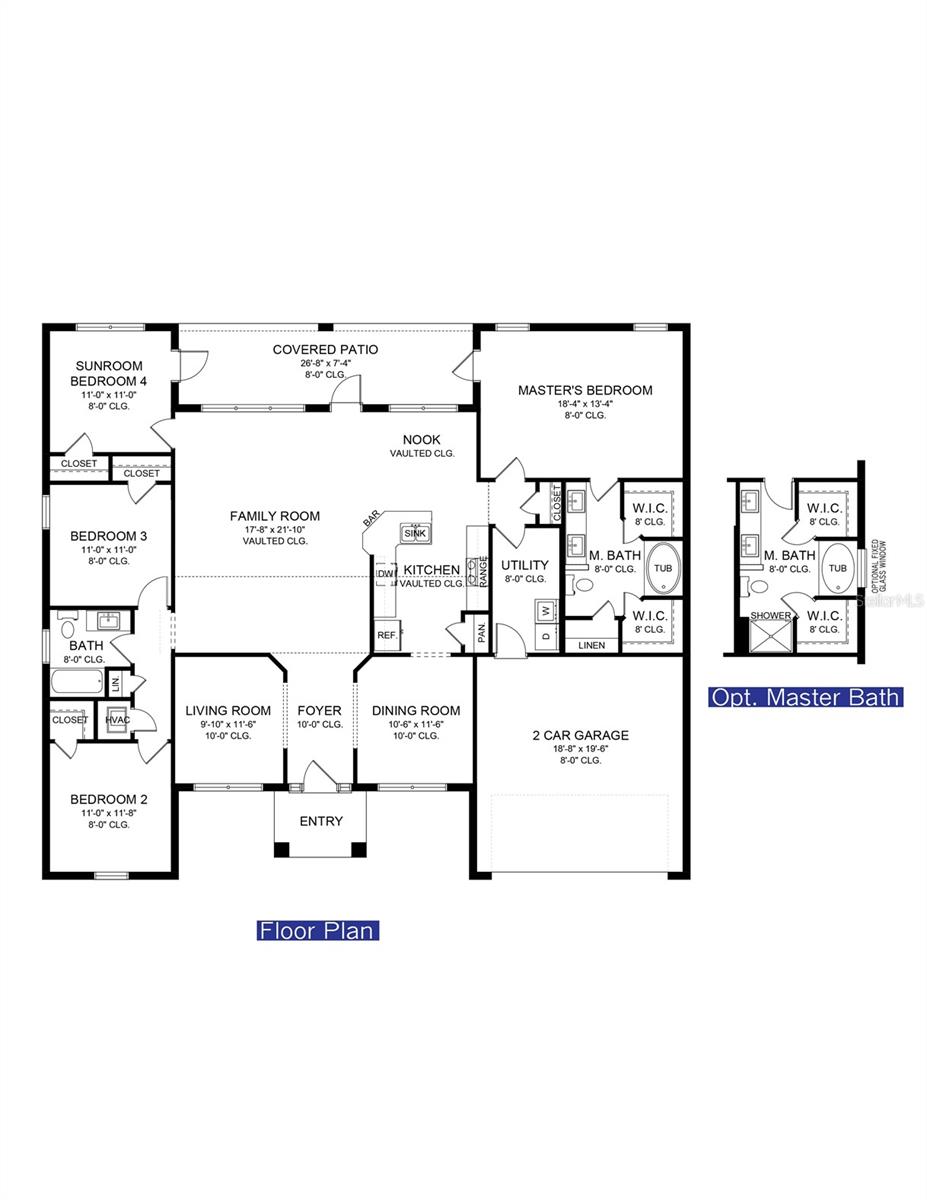
Active
5085 N PRINCEWOOD DR
$459,500
Features:
Property Details
Remarks
Under Construction. Seller offering up to $20k flex on this home to help buy down mortgage interest rate, pre-paid items and closing costs. Seller also pays closing costs with use of approved lenders! This home is at 20% completion. Beautiful, quality built 4-bedroom, 2 bath craftsman style home with 3 car garage & split floor plan in Pine Ridge Estates, Beverly Hills, FL. This 2169 plan offers a fantastic owner's suite with a tray ceiling w/crown molding, exterior door to covered lanai, dual walk-in closets, double sink vanity in the owner's bath, garden soaking tub w/separate tile shower. This plan also offers a HUGE family room with vaulted ceilings and a formal living room/den w/interior double doors off the foyer and situated at the front of the home overlooking the front yard. The dining room also overlooks the covered front porch and front yard with tall windows for natural lighting, while the breakfast nook overlooks the covered lanai on the back of the home. The kitchen has vaulted ceilings, pantry, great storage with wood cabinetry, slow close doors & pulls and GRANITE countertops also throughout the home. The large utility room is efficiently located at entrance from garage and just off the kitchen. Bedroom 4 is tucked into the corner of the home which makes it convenient for accessing the covered lanai and huge back yard!! This home will have TILE EVERYWHERE EXCEPT BEDROOMS. All in all, this is a fantastic home to reside in, raise kiddos in, retire in!! Lots of space and curb appeal!! Builder warranties are included.
Financial Considerations
Price:
$459,500
HOA Fee:
95
Tax Amount:
$577
Price per SqFt:
$213.62
Tax Legal Description:
PINE RIDGE UNIT 3 PB 8 PG 51 LOT 21 BLK 5
Exterior Features
Lot Size:
70777
Lot Features:
Oversized Lot
Waterfront:
No
Parking Spaces:
N/A
Parking:
N/A
Roof:
Shingle
Pool:
No
Pool Features:
N/A
Interior Features
Bedrooms:
4
Bathrooms:
2
Heating:
Heat Pump
Cooling:
Central Air
Appliances:
Dishwasher, Disposal, Microwave, Range
Furnished:
No
Floor:
Carpet, Ceramic Tile
Levels:
One
Additional Features
Property Sub Type:
Single Family Residence
Style:
N/A
Year Built:
2025
Construction Type:
Block, Stucco
Garage Spaces:
Yes
Covered Spaces:
N/A
Direction Faces:
Northwest
Pets Allowed:
No
Special Condition:
None
Additional Features:
Lighting, Sidewalk
Additional Features 2:
N/A
Map
- Address5085 N PRINCEWOOD DR
Featured Properties