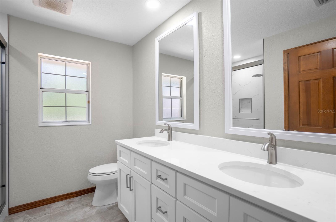
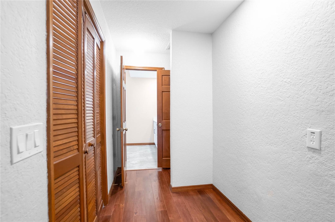
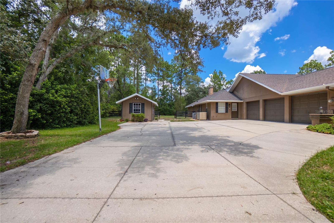
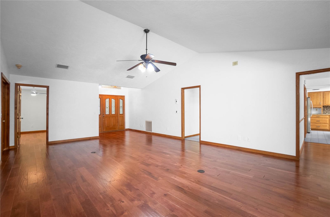
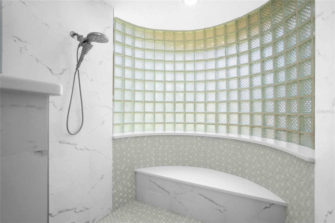
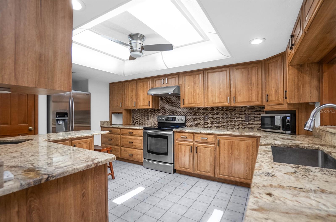
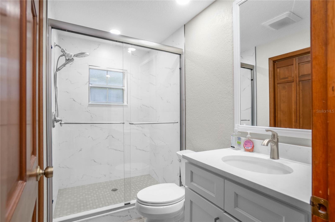
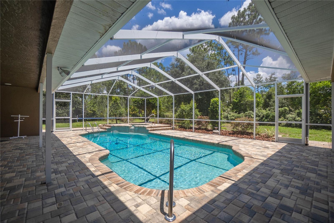
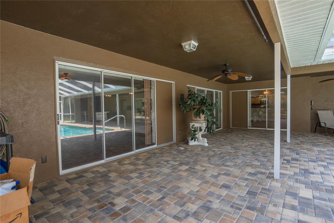
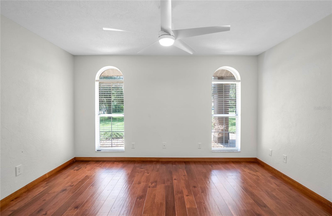
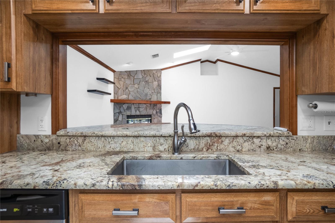
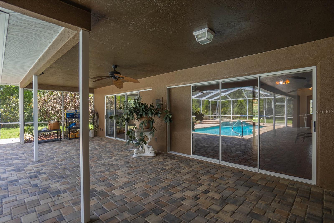
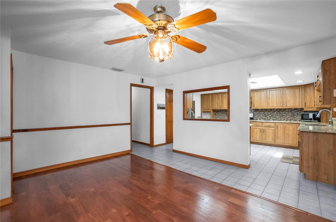
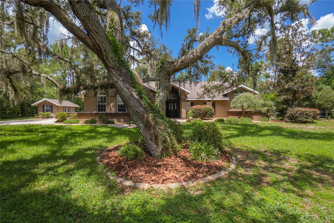
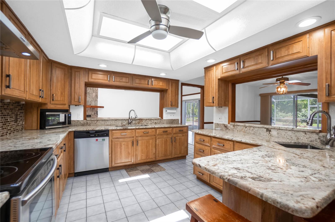
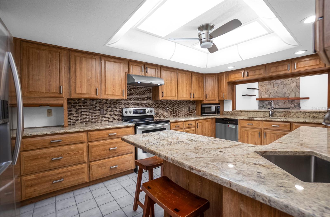
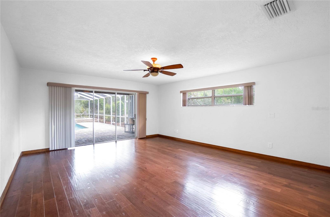
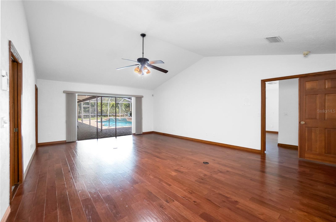
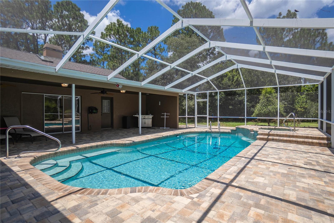
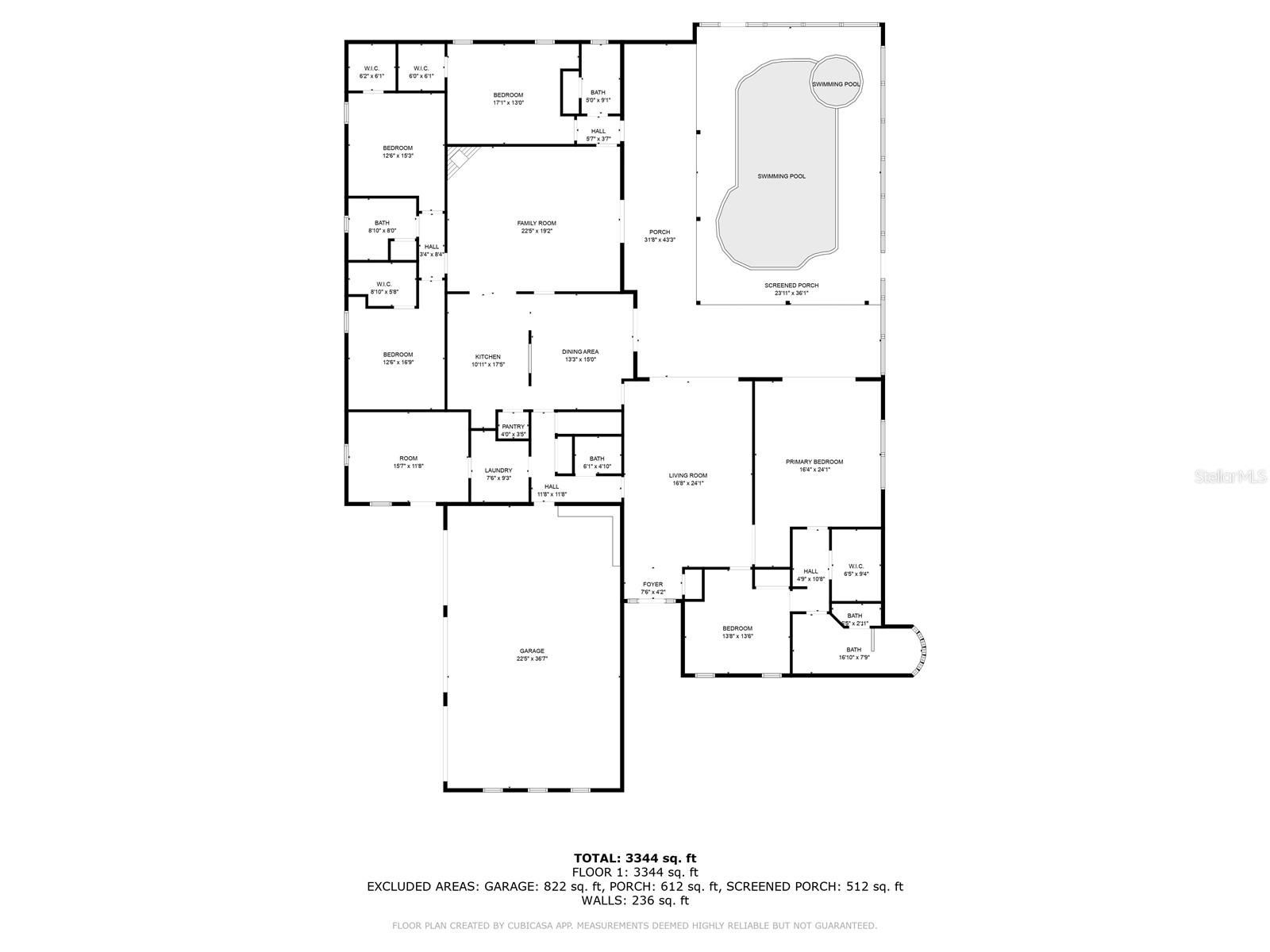
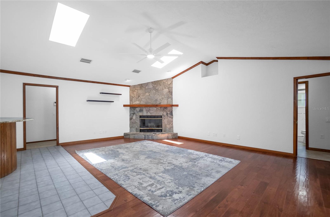
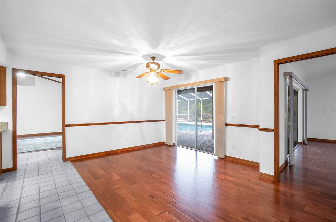
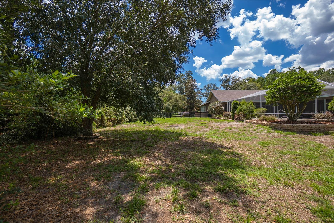
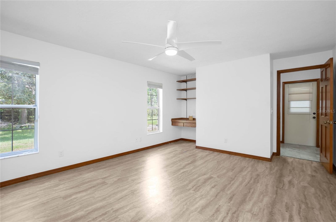
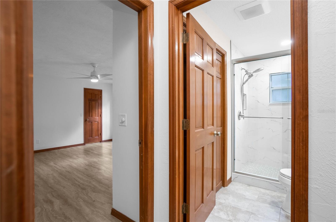
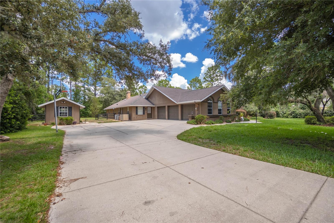
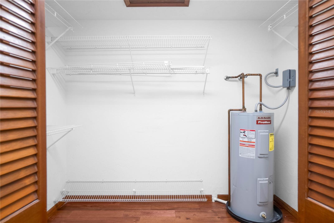
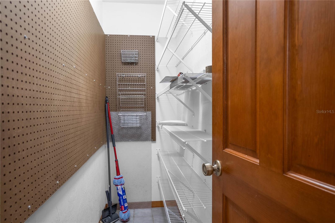
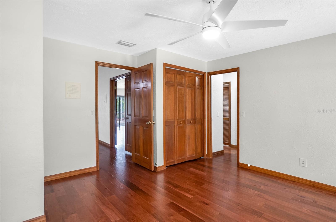
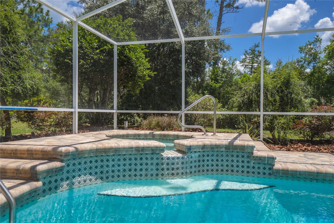
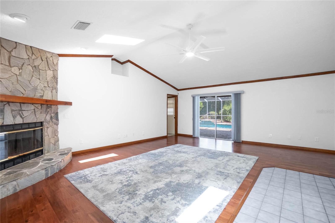
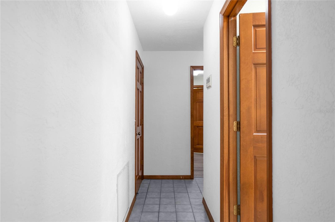
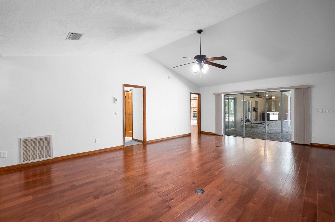
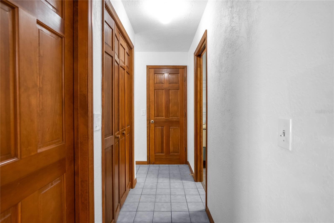
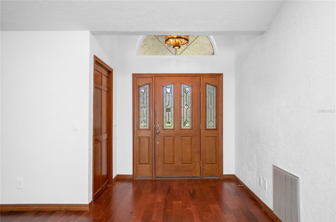
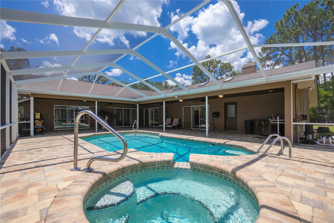
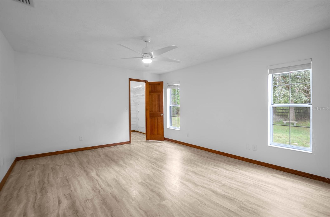
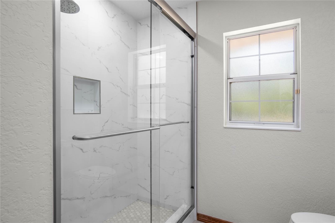
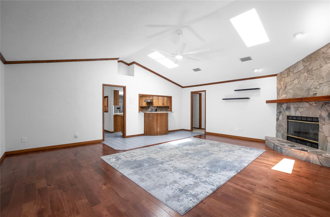
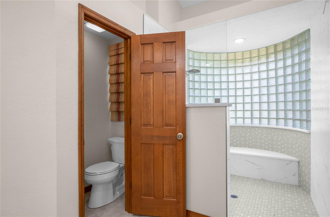
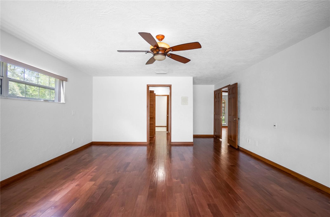
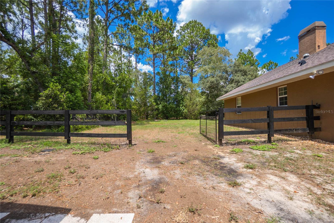
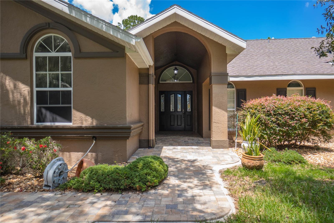
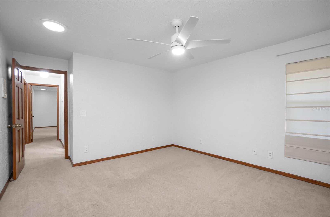
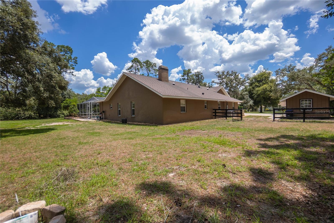
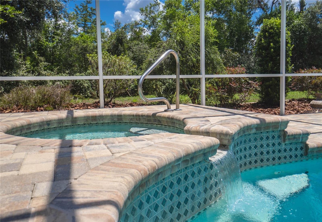
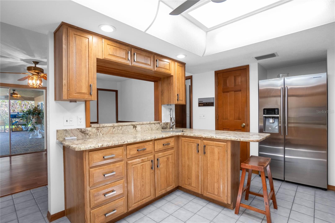
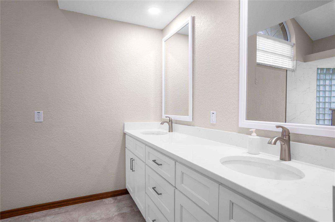
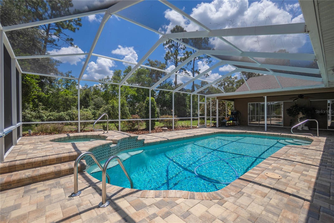
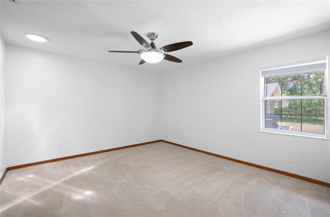
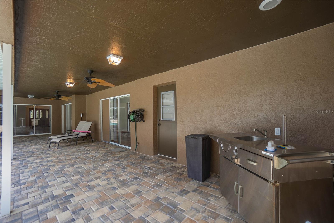
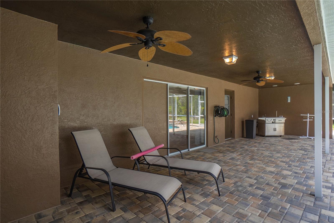
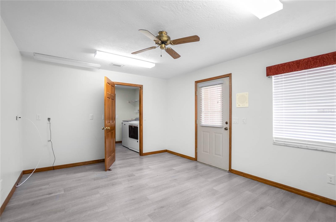
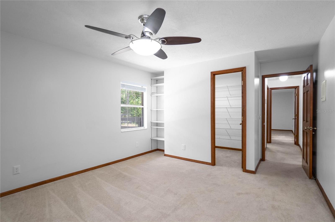
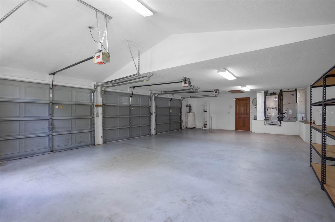
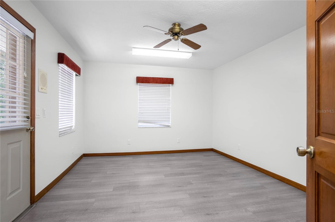
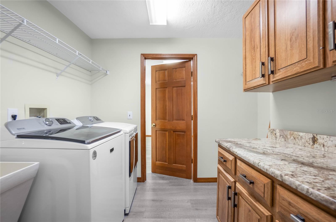
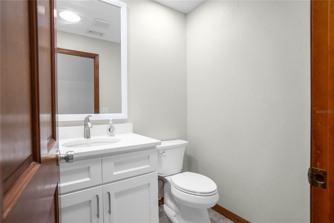
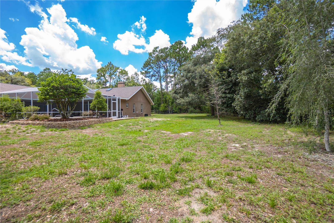
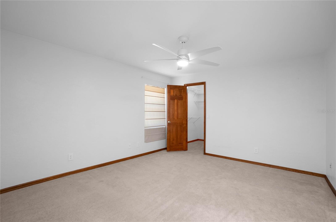
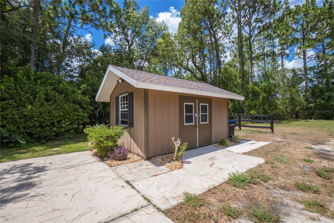
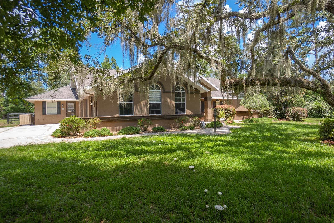
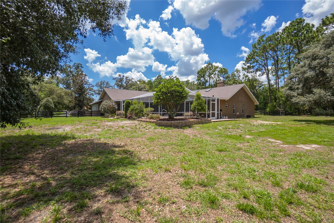
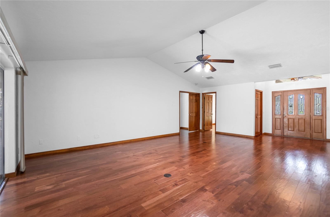
Active
5540 N ROSEDALE CIR
$650,000
Features:
Property Details
Remarks
Nestled on a beautiful one-acre parcel in the desirable, deed-restricted community of Pine Ridge, this spacious 5-bedroom, 3.5-bathroom home offers 3,654 square feet of living space matched with a 3-car garage. Home is well suited for an entertaining lifestyle, large families or accommodating multigenerational living. The interior presents a beautiful, updated kitchen boasting wood cabinetry, granite countertops, stainless steel appliances, and pantry. The well-designed split floor plan includes a formal dining room, a flex room, interior laundry equipped with washer & dryer, sizeable living and family rooms complete with a wood-burning fireplace, updated guest bathrooms/half bath, and triple pocket sliders that open seamlessly to the pool area. The primary suite features a fully remodeled bathroom and includes dual sinks w/quartz countertops, soft close cabinets, expansive shower, and walk in closet. The exterior features an inground caged pool with a tranquil waterfall, paver decking, and a covered outdoor entertaining area. Additional highlights include a whole-house generator, a 12x16 storage shed, rear fenced yard with double gates and a private well for irrigation.
Financial Considerations
Price:
$650,000
HOA Fee:
95
Tax Amount:
$7434.05
Price per SqFt:
$177.89
Tax Legal Description:
PINE RIDGE UNIT 3 PB 8 PG 51 LOT 17 BLK 60
Exterior Features
Lot Size:
47500
Lot Features:
Landscaped, Paved
Waterfront:
No
Parking Spaces:
N/A
Parking:
Driveway
Roof:
Shingle
Pool:
Yes
Pool Features:
In Ground, Screen Enclosure
Interior Features
Bedrooms:
5
Bathrooms:
4
Heating:
Heat Pump
Cooling:
Central Air
Appliances:
Dishwasher, Dryer, Electric Water Heater, Microwave, Range, Range Hood, Refrigerator, Washer
Furnished:
No
Floor:
Carpet, Luxury Vinyl, Tile
Levels:
One
Additional Features
Property Sub Type:
Single Family Residence
Style:
N/A
Year Built:
1989
Construction Type:
Block, Stucco
Garage Spaces:
Yes
Covered Spaces:
N/A
Direction Faces:
Southwest
Pets Allowed:
Yes
Special Condition:
None
Additional Features:
Lighting, Rain Gutters, Sliding Doors
Additional Features 2:
N/A
Map
- Address5540 N ROSEDALE CIR
Featured Properties