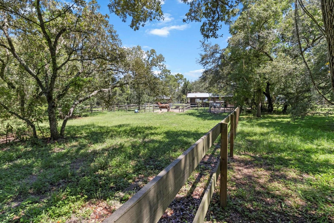
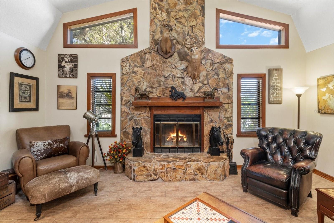
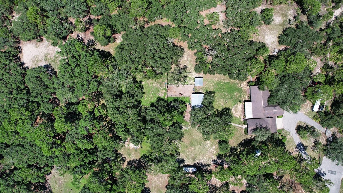
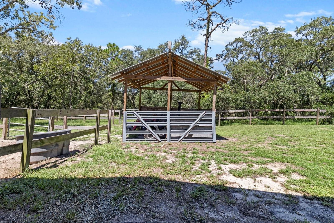
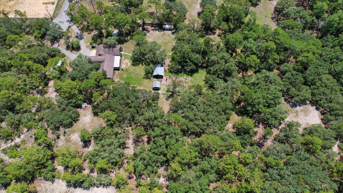
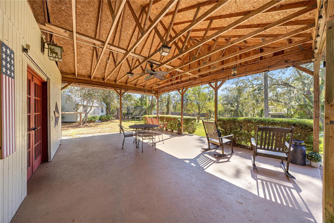
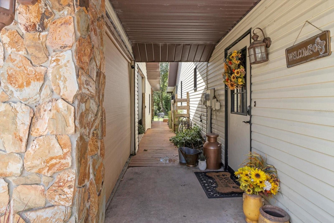
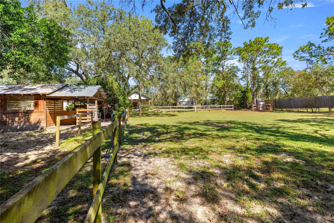
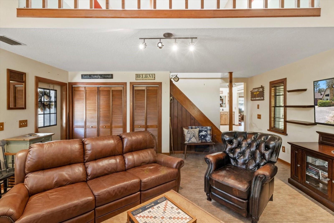
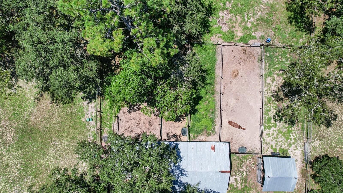
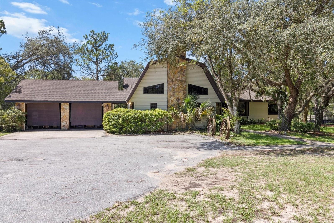
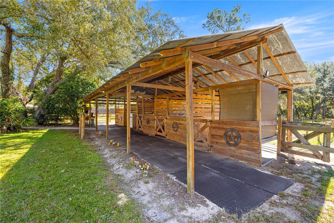
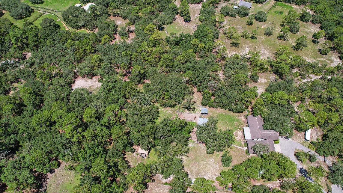
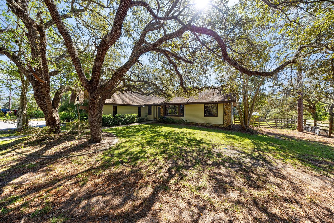
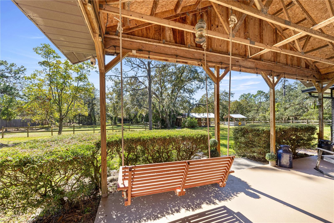
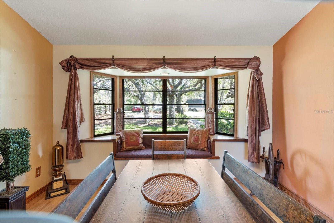
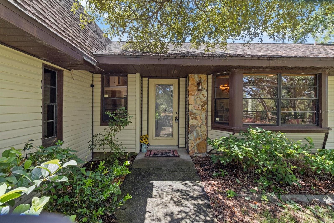
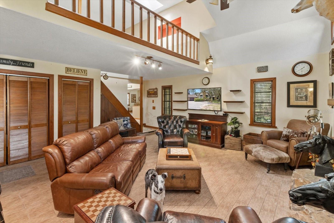
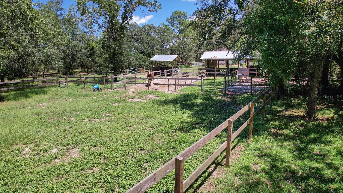
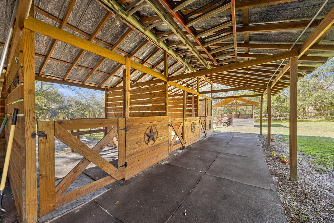
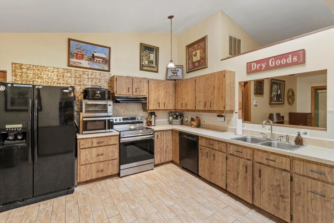
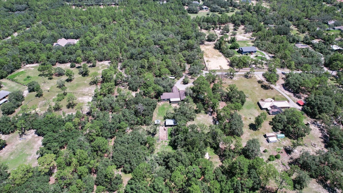
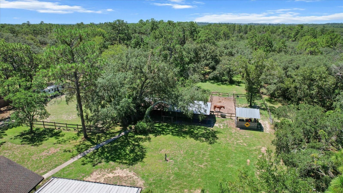
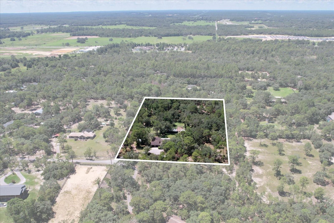
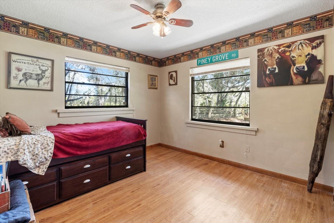
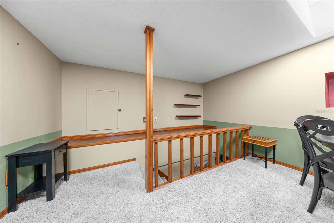
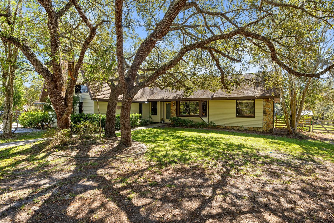
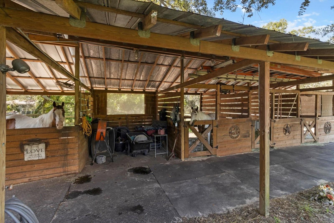
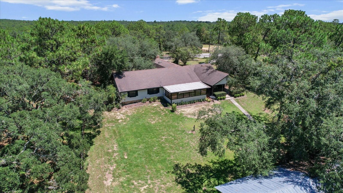
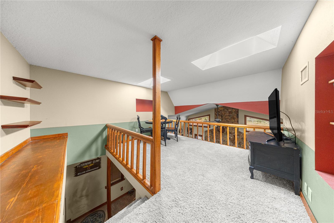
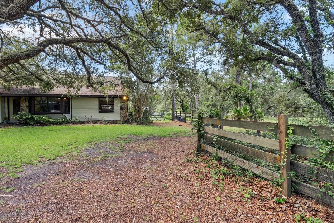
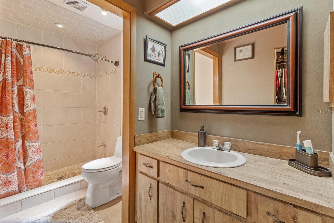
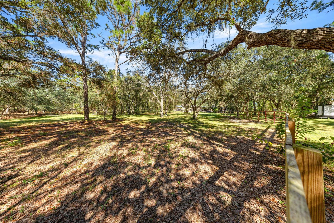
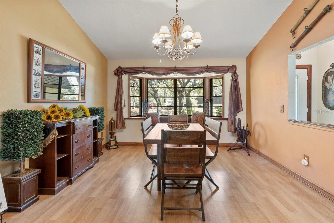
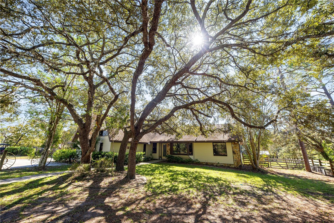
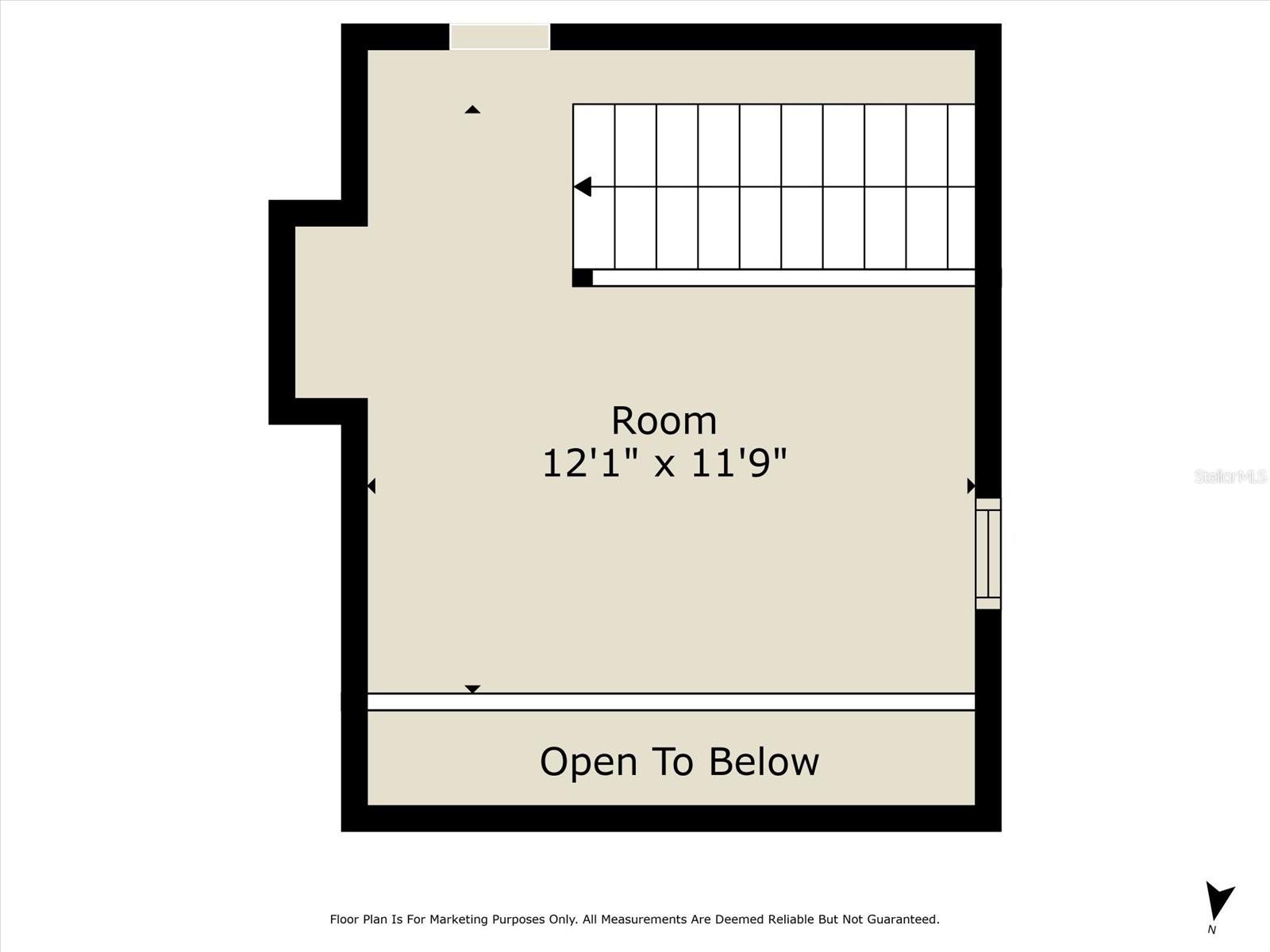
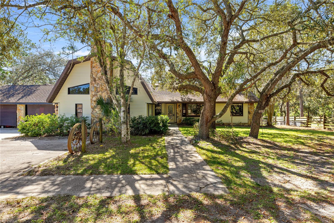
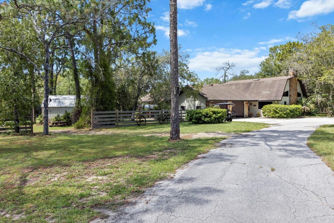
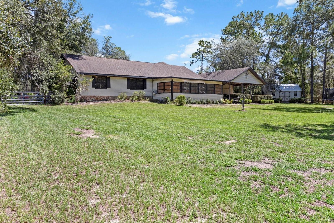
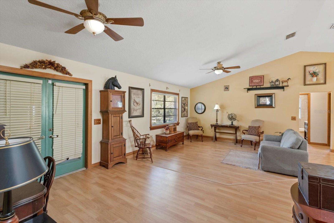
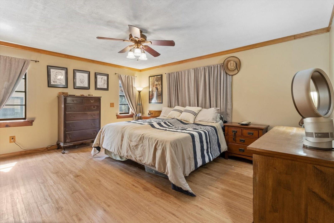
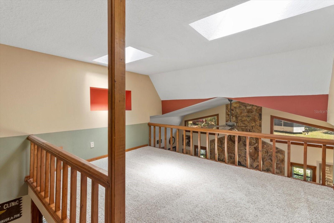
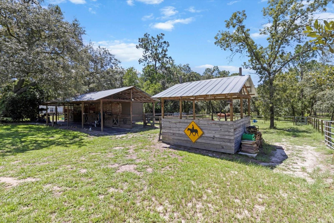
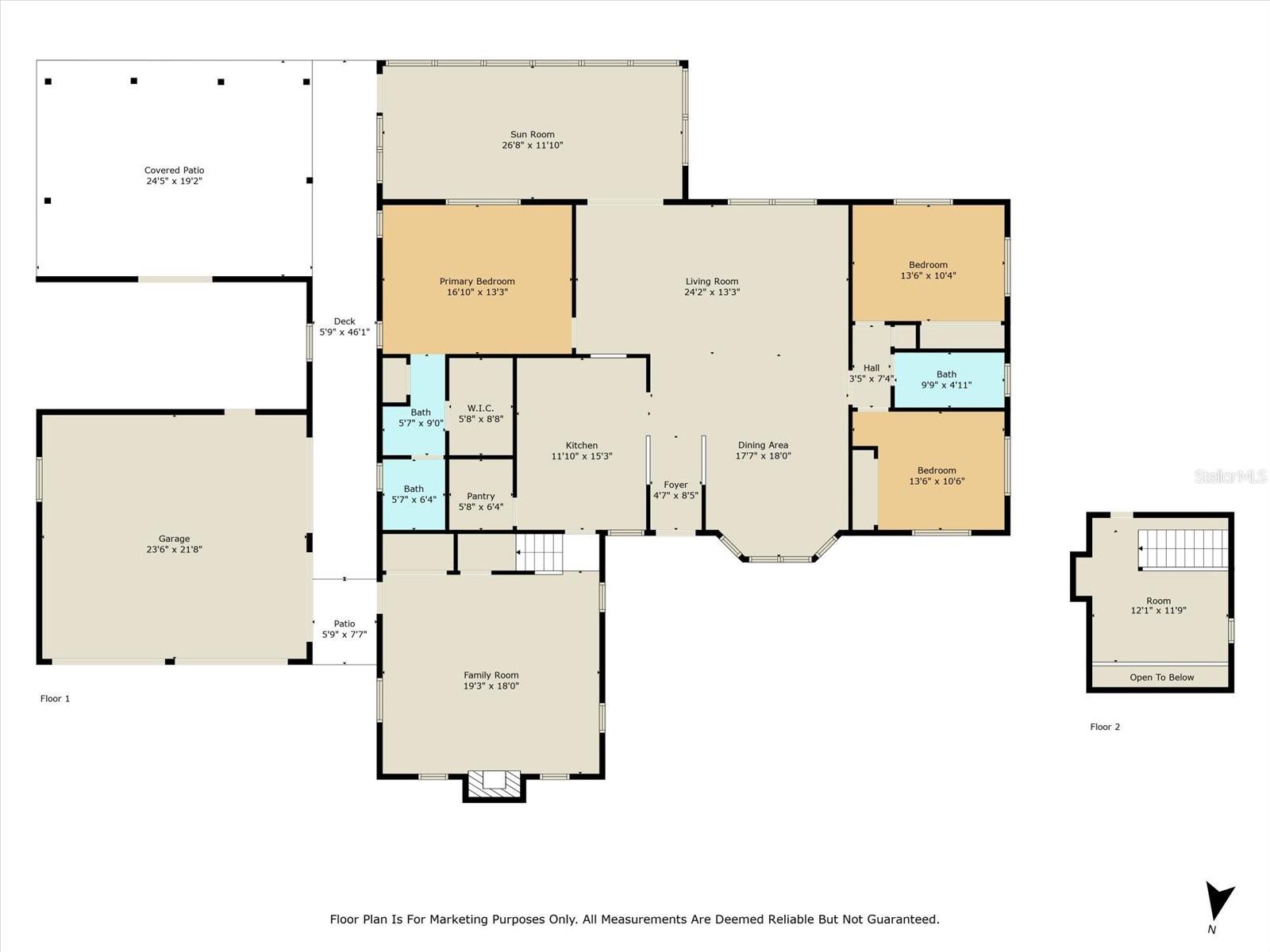
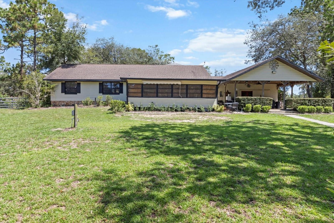
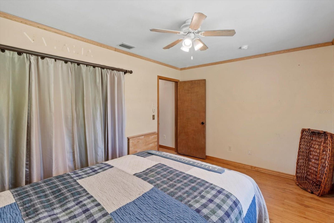
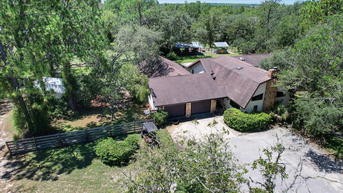
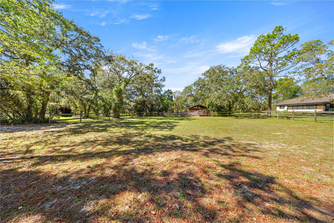
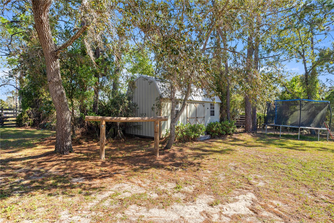
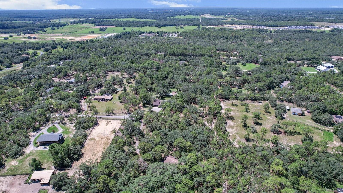
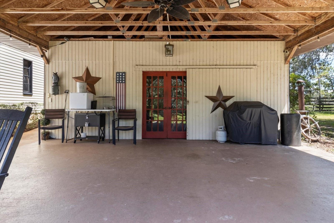
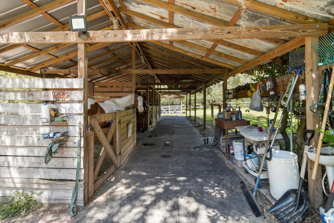
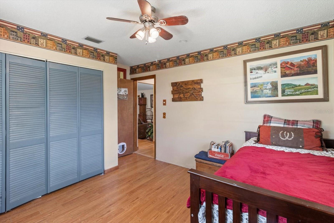
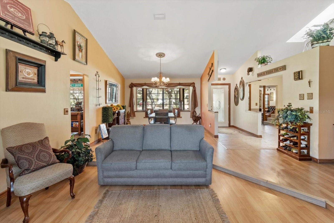
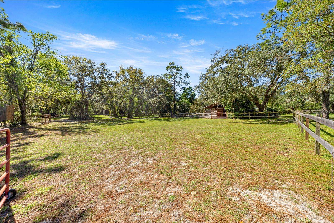
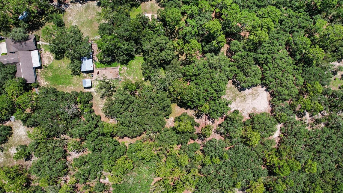
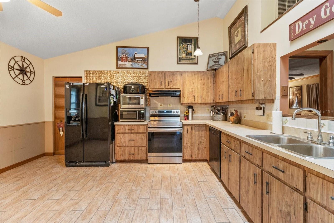
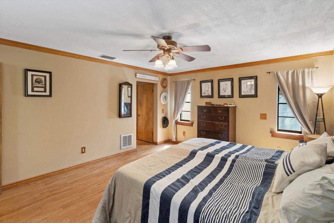
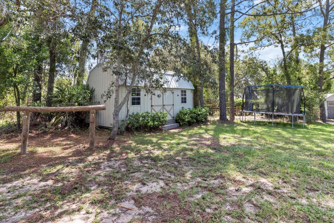
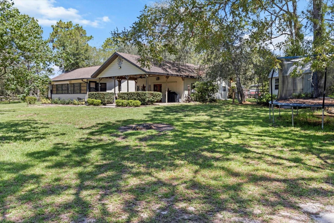
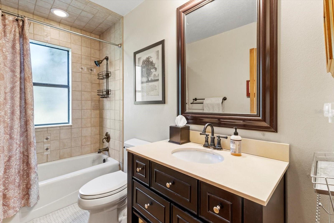
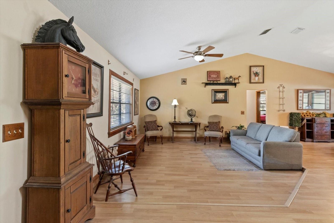
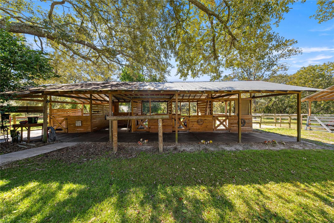
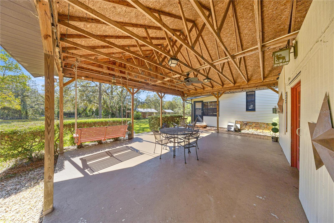
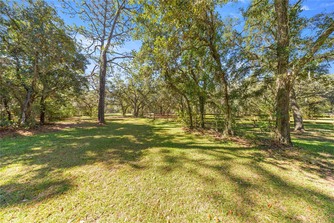
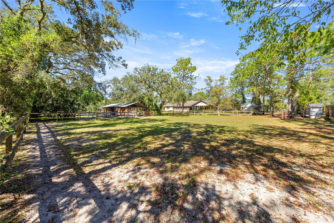
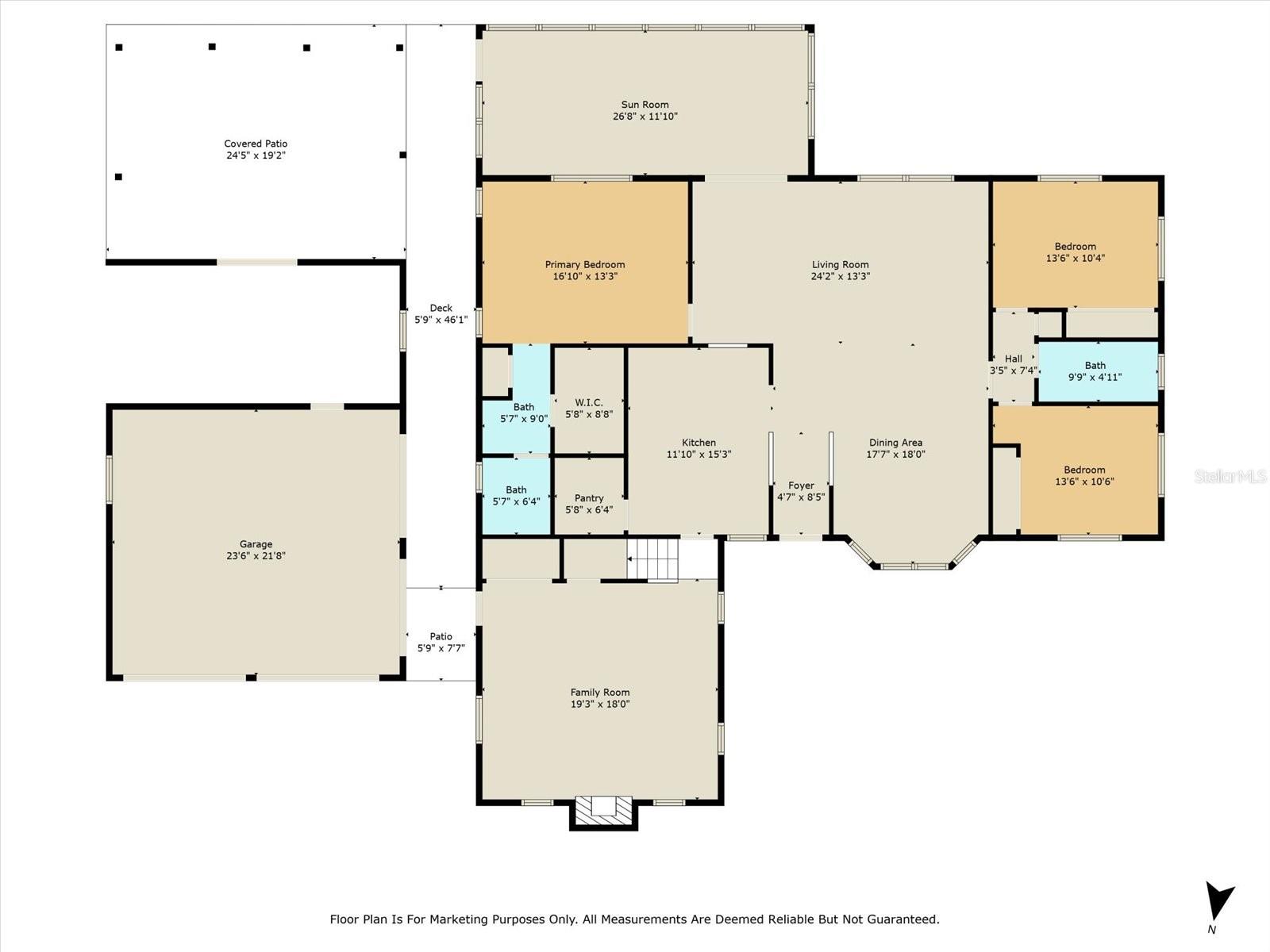
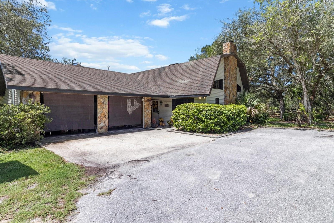
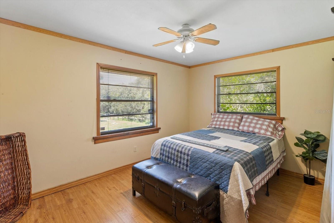
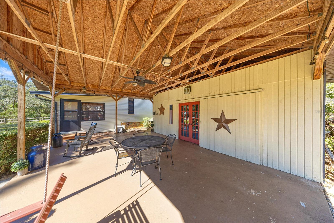
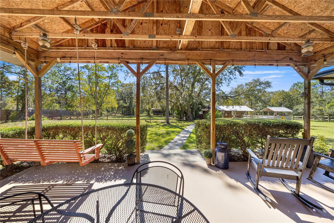
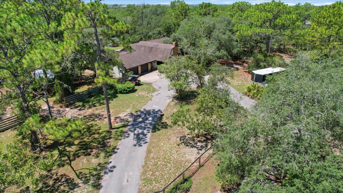
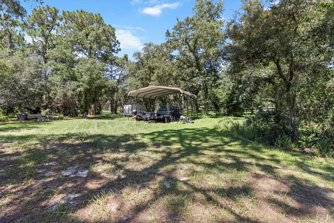
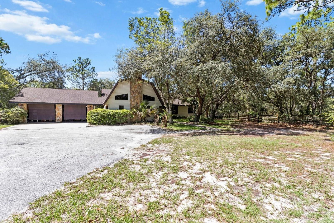
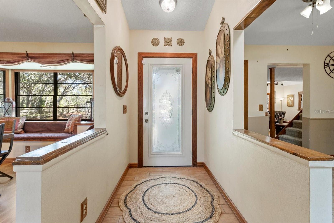
Active
4200 W BRECKENRIDGE CT
$575,000
Features:
Property Details
Remarks
PRICE IMPROVEMENT WITH NEW ROOF AT CLOSING!! No HOA or deed restrictions at the end of a private paved road! This 5-acre property is ready to move in and bring the horses. Home boasts 3 large bedrooms and 2 baths, eat in kitchen is open to the dining room, living room, and separate great room with a stone fireplace. Upstairs loft can be a fourth bedroom, office or hobby space. Your horses will love the 20’x50’ shedrow barn designed for optimal airflow, featuring four stalls each with an open area for feed or hay, while each stall has a 30ft corral run and all runs connect to turnout paddocks. Amenities include a wash rack, open tack area, and a separate 12’x12’ pavilion with corral, perfect for additional stabling or equipment. Horse lovers will appreciate the 100’x100’ paddock and can serve as a small arena, with two additional paddocks. Open wooded area is great for hacking the property and room for 60 ft round pen exists. Approximately two acres of open space ideal for adding more paddocks, a round pen, or another barn to suit your equestrian needs. Property is fully fenced with separation for dogs, goats or any other family pets! Centrally located and directly abutting the sought-after Pine Ridge Equestrian community. Too much more to list, must see!
Financial Considerations
Price:
$575,000
HOA Fee:
N/A
Tax Amount:
$1847.76
Price per SqFt:
$272.25
Tax Legal Description:
BRECKS HILL UNREC SUB LOT 5 MORE PART DESC AS FOLLOWS: THE W 1/2 SW 1/4 OF SE 1/4 OF NE 1/4 SEC 20 TWN 18S RNG 18E. SUBJECT TO ING/EGR EASE ACROSS N 25 FT OF E 50 FT THEREOF FOR RD ROW. AND SUBJECT TO 5 FT UTLTY EASE ALONG N BNDRY THEREOF; LESS W 50 FT
Exterior Features
Lot Size:
219353
Lot Features:
Cul-De-Sac, Street Dead-End, Paved, Private, Zoned for Horses
Waterfront:
No
Parking Spaces:
N/A
Parking:
N/A
Roof:
Shingle
Pool:
No
Pool Features:
N/A
Interior Features
Bedrooms:
3
Bathrooms:
2
Heating:
Electric
Cooling:
Central Air
Appliances:
Dishwasher, Dryer, Electric Water Heater, Microwave, Range, Refrigerator
Furnished:
No
Floor:
Ceramic Tile, Laminate
Levels:
Two
Additional Features
Property Sub Type:
Single Family Residence
Style:
N/A
Year Built:
1984
Construction Type:
Vinyl Siding
Garage Spaces:
Yes
Covered Spaces:
N/A
Direction Faces:
North
Pets Allowed:
No
Special Condition:
None
Additional Features:
Storage
Additional Features 2:
N/A
Map
- Address4200 W BRECKENRIDGE CT
Featured Properties