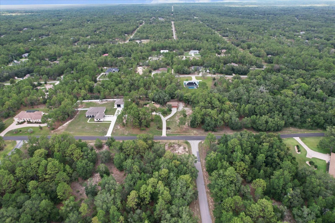
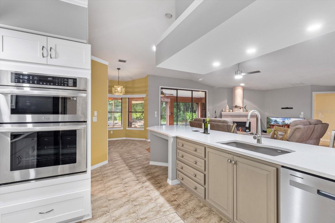
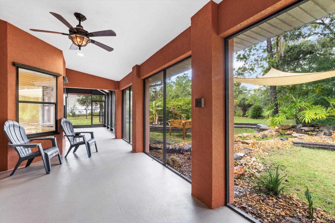
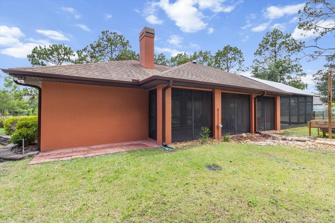
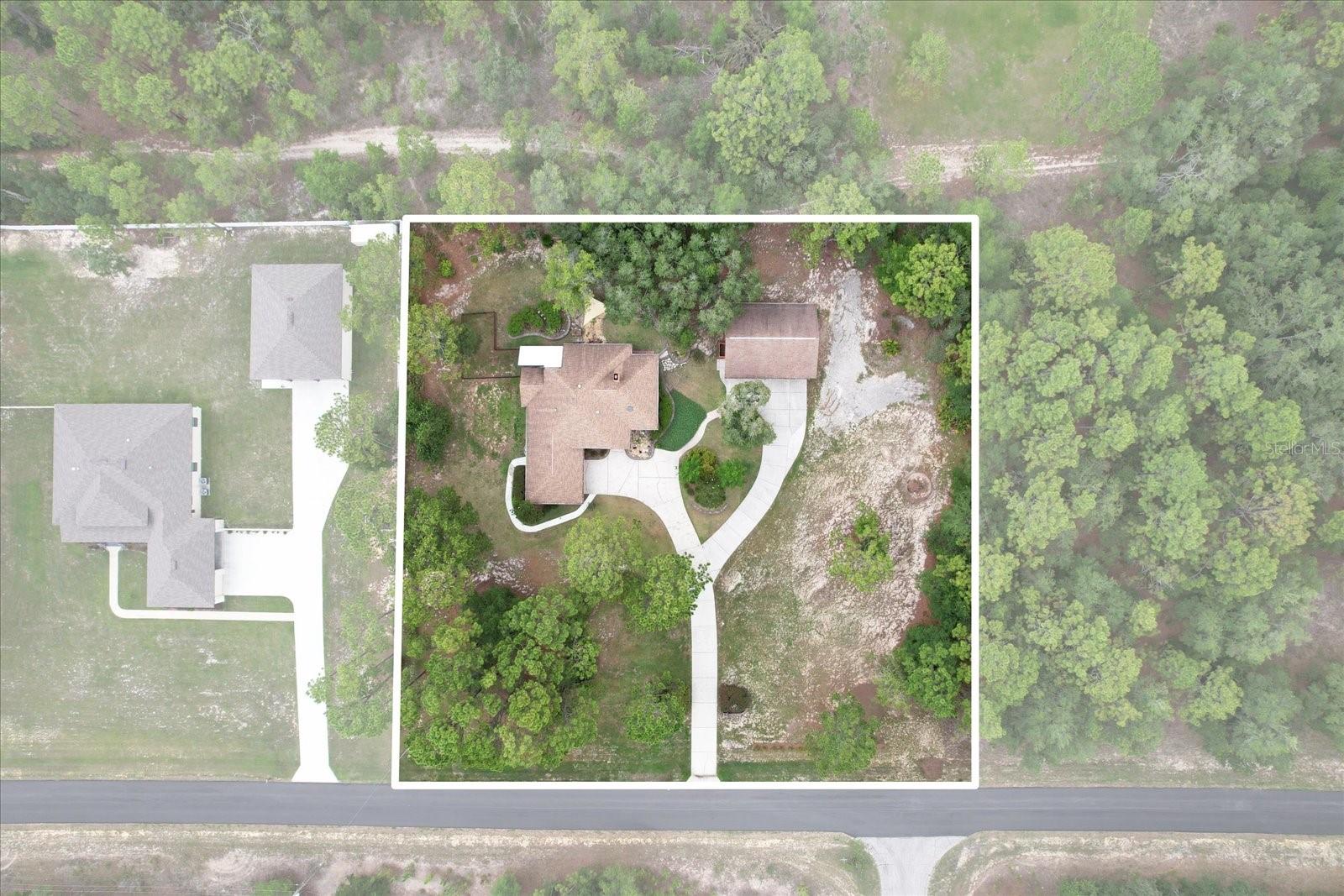
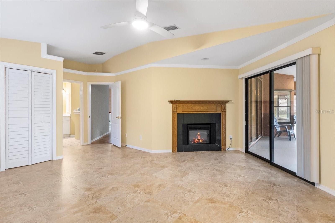
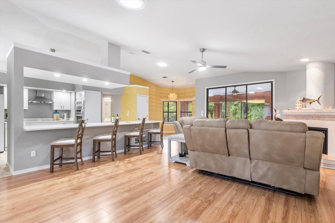
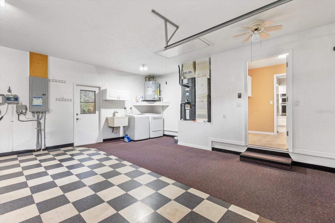
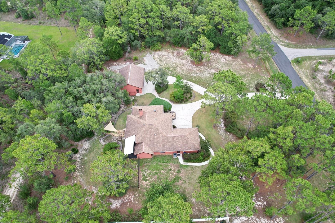
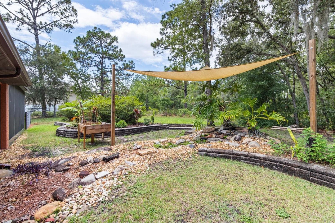
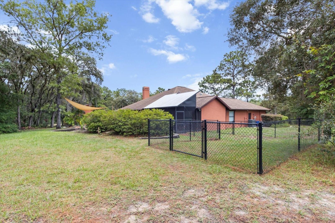
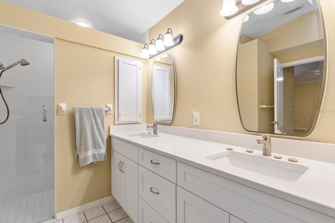
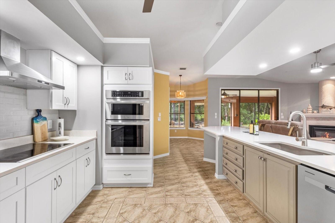
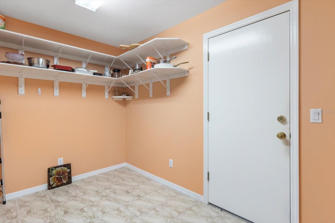
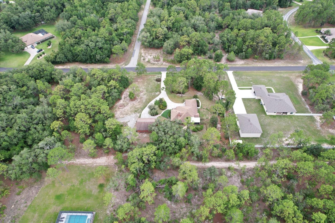
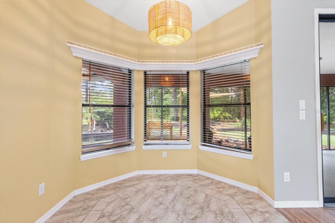
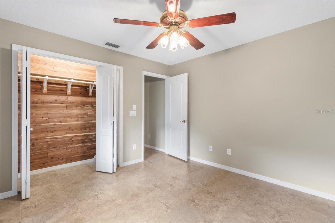
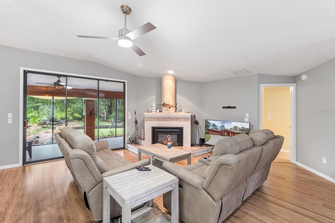
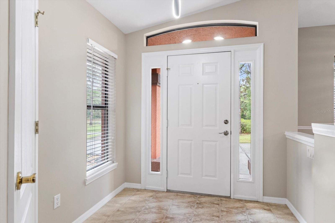
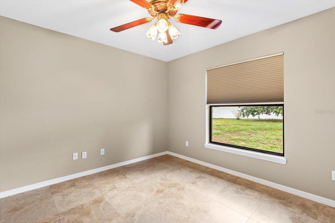
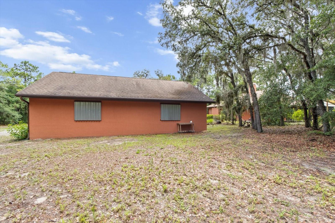
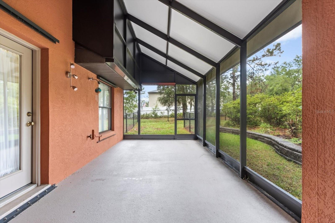
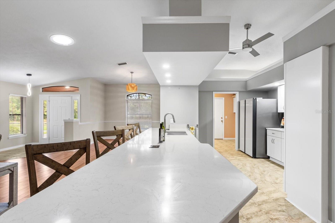
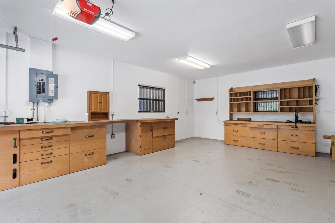
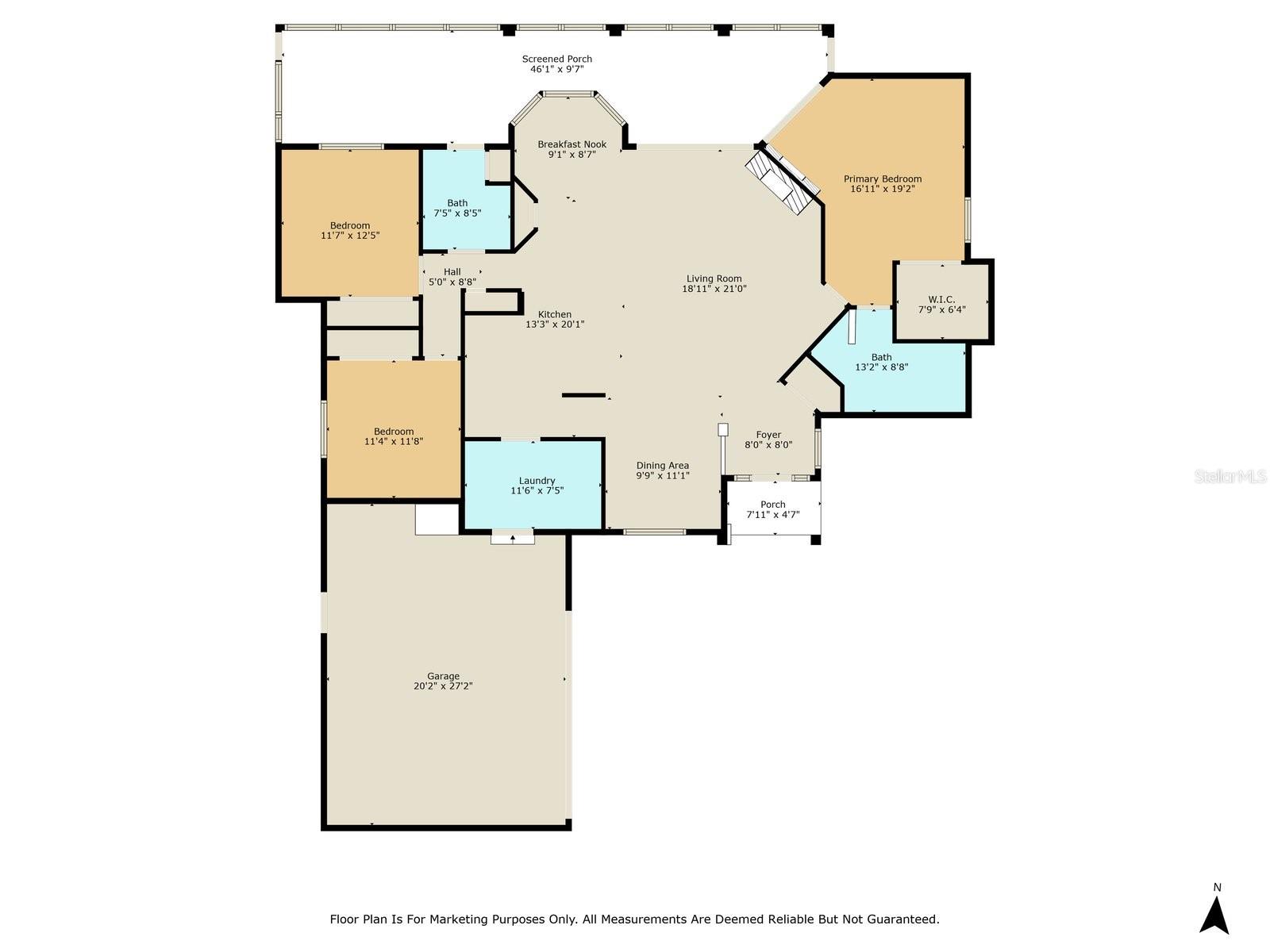
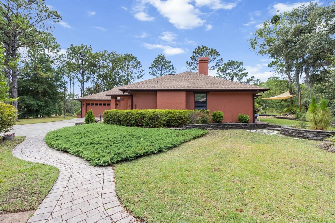
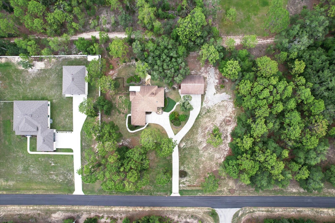
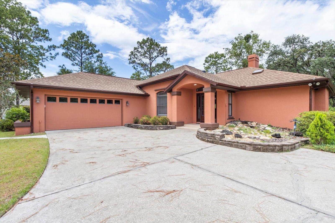
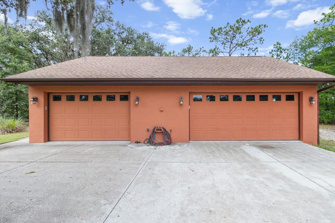
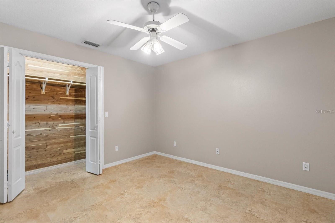
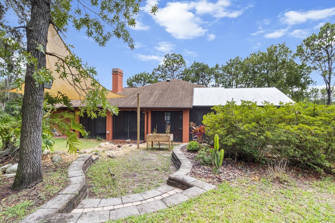
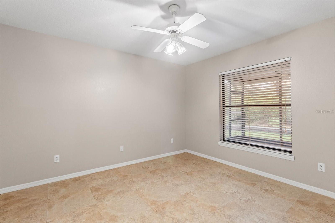
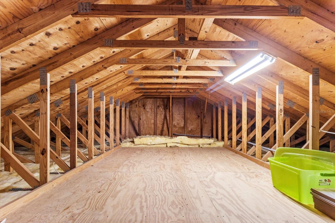
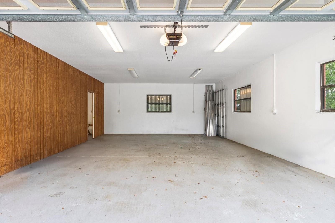
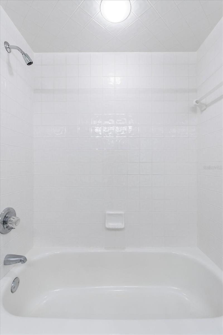
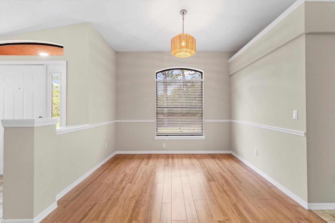
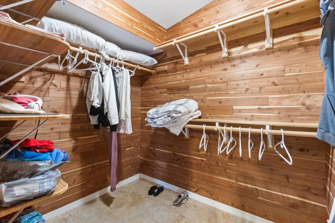
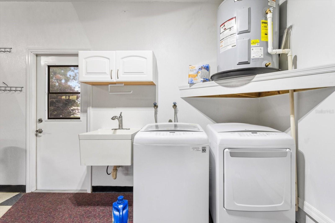
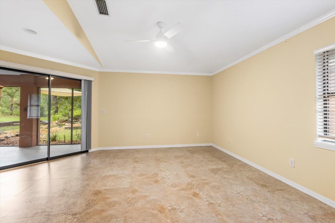
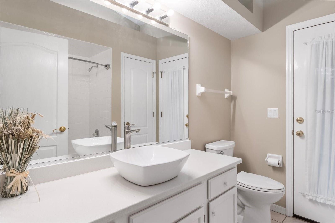
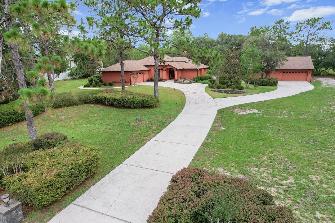
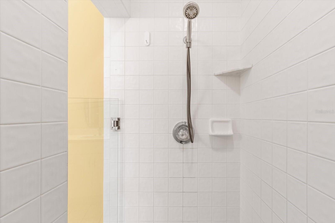
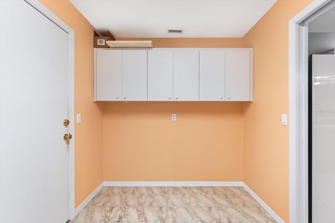
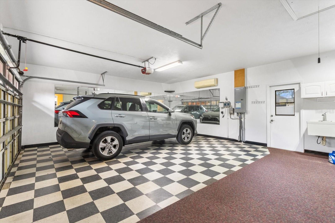
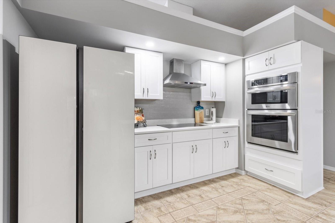
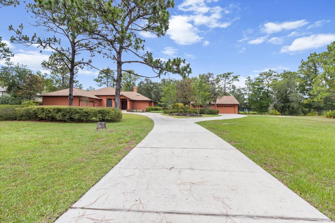
Active
4105 W TOMAHAWK DR
$510,000
Features:
Property Details
Remarks
This beautifully updated 3-bedroom, 2-bath home in Pine Ridge, the premier equestrian community, offers room to roam, trails to ride, and garages to spare — with a 2-car attached garage and a massive 4-car detached garage for all your toys and tools This open floor plan is filled with natural light. The chef-inspired kitchen features quartz countertops, high-end stainless steel appliances, an oversized breakfast bar for six, and wood cabinetry — all flowing into the living room and dining area. Whether you’re hosting guests or enjoying a quiet evening, the oversized screened lanai offers the perfect indoor-outdoor living space. The primary suite offers a spa-style bath and a generous walk-in closet, while two additional bedrooms provide comfort and space for family or guests. Car lovers, hobbyists, or those needing serious storage will appreciate not only the oversized 2-car attached garage (plenty of room for a large truck), but also the incredible 40x30 detached 3-car garage — perfect for boats, RVs, or a workshop. Outside, mature trees, tranquil water features, and fenced backyard gives provide plenty of room for your animals and more. The backyard backs up to bridle trails, is equipped for RV plug-in and has boat parking, this Pine Ridge gem has everything you’ve been dreaming of — and more
Financial Considerations
Price:
$510,000
HOA Fee:
110
Tax Amount:
$4586.68
Price per SqFt:
$266.88
Tax Legal Description:
PINE RIDGE UNIT 1 PB 8 PG 25 LOT 9 BLK 240
Exterior Features
Lot Size:
62496
Lot Features:
Landscaped, Near Golf Course, Oversized Lot, Paved, Zoned for Horses
Waterfront:
No
Parking Spaces:
N/A
Parking:
Oversized, Garage, Workshop in Garage
Roof:
Shingle
Pool:
No
Pool Features:
N/A
Interior Features
Bedrooms:
3
Bathrooms:
2
Heating:
Heat Pump
Cooling:
Central Air
Appliances:
Convection Oven, Dishwasher, Disposal, Dryer, Exhaust Fan, Ice Maker, Microwave, Range Hood, Refrigerator, Washer
Furnished:
No
Floor:
Ceramic Tile, Luxury Vinyl
Levels:
One
Additional Features
Property Sub Type:
Single Family Residence
Style:
N/A
Year Built:
1995
Construction Type:
Block, Concrete
Garage Spaces:
Yes
Covered Spaces:
N/A
Direction Faces:
South
Pets Allowed:
No
Special Condition:
None
Additional Features:
Hurricane Shutters, Outdoor Shower, Rain Gutters, Sliding Doors, Storage
Additional Features 2:
N/A
Map
- Address4105 W TOMAHAWK DR
Featured Properties