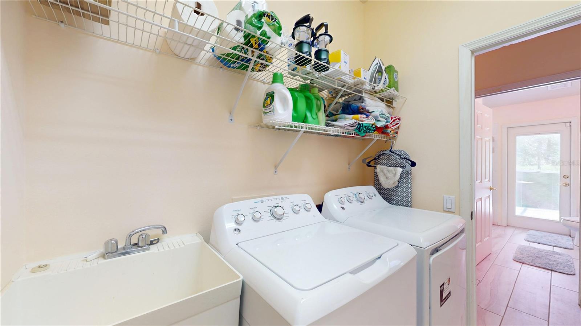
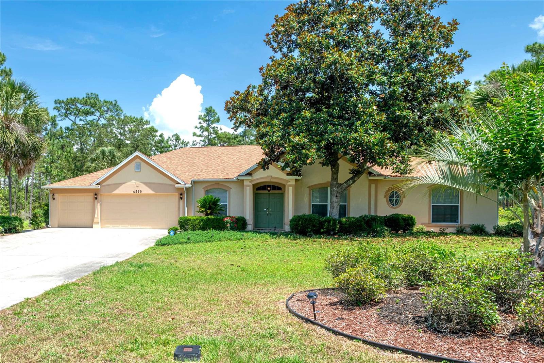
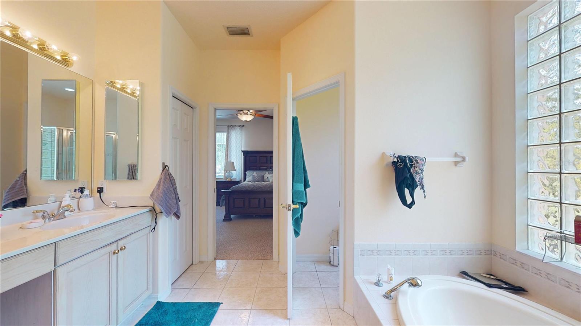
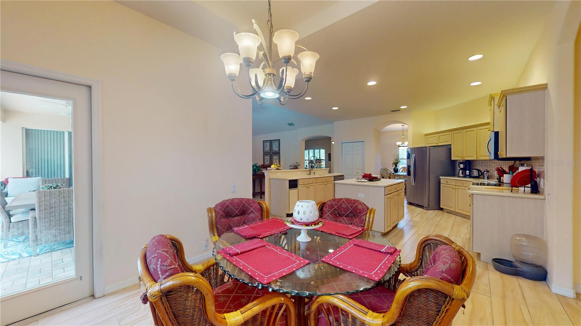
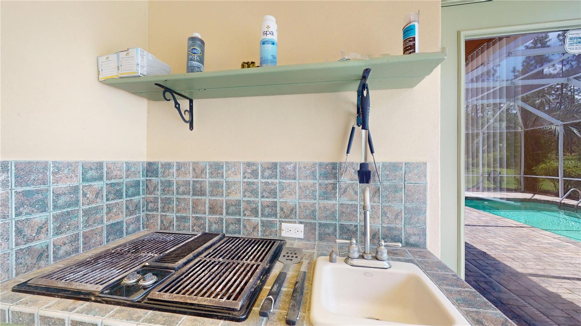
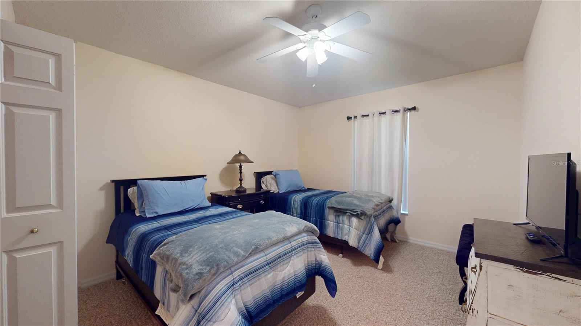
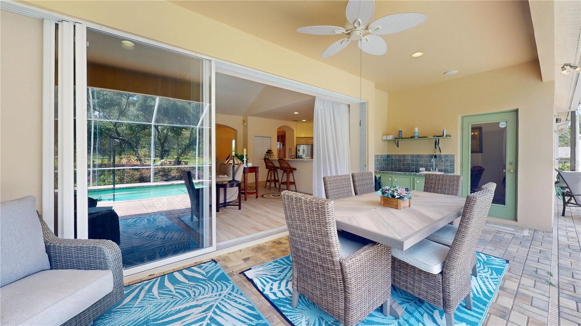
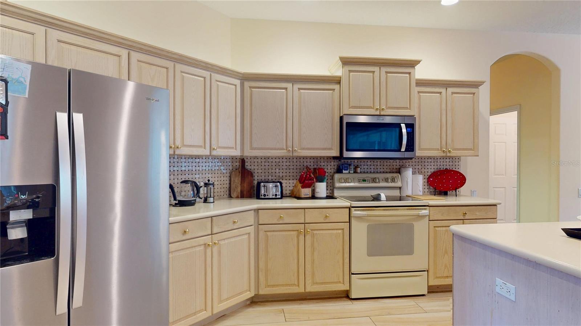
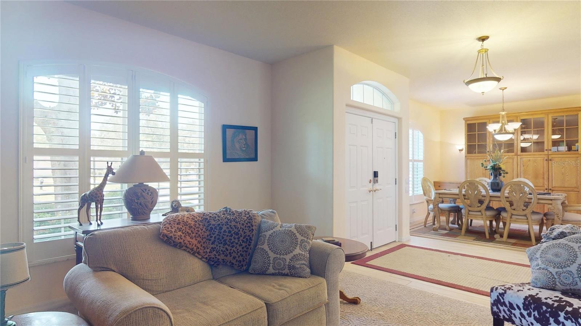
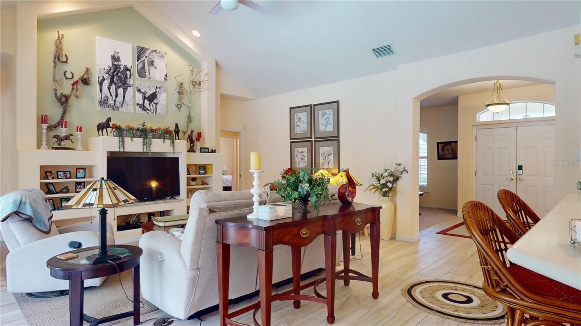
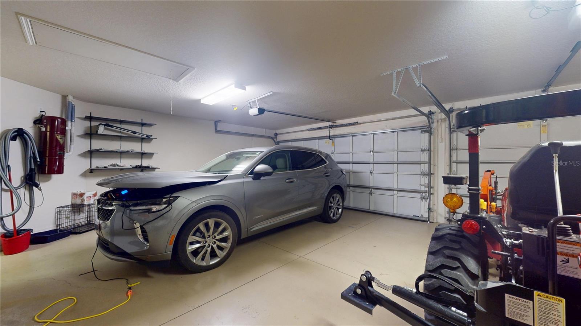
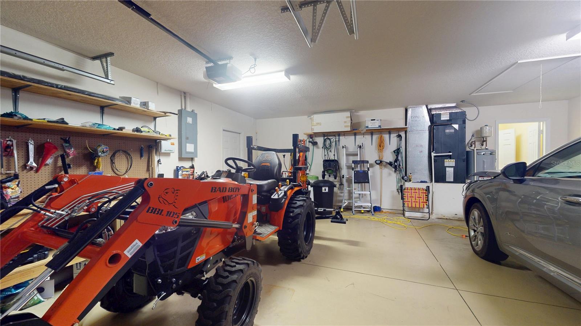
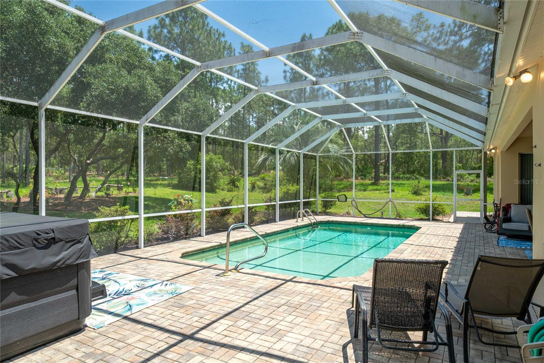
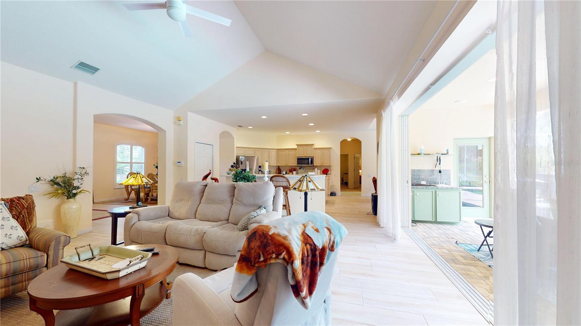
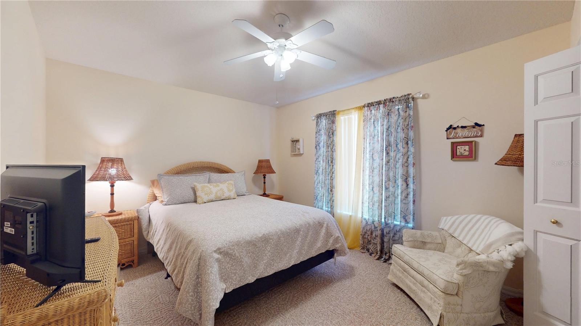
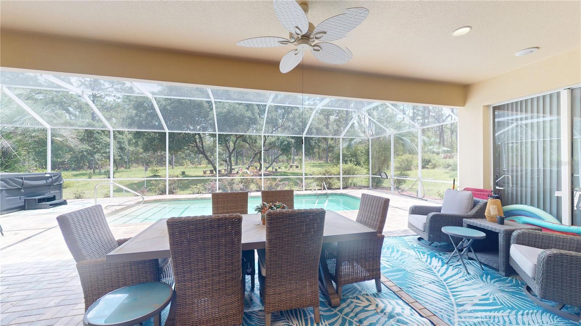
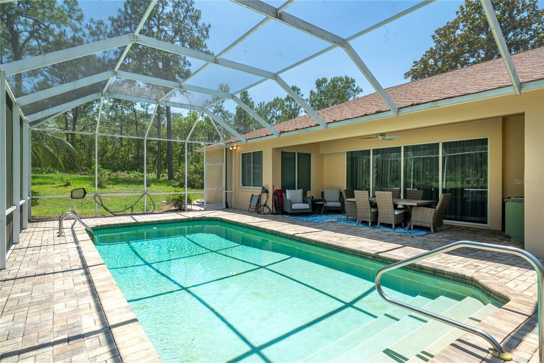
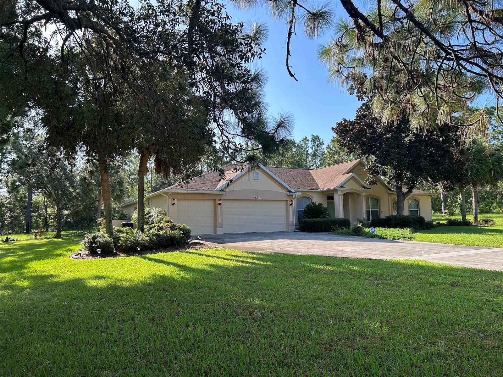
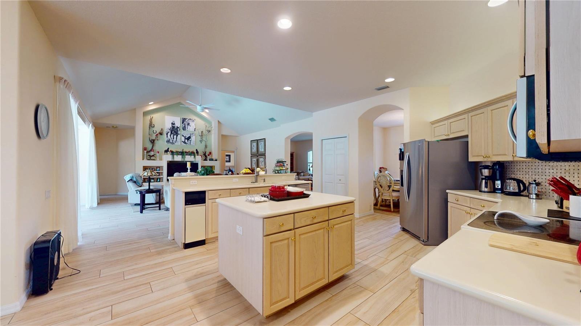
Active
4690 W TOMAHAWK DR
$599,000
Features:
Property Details
Remarks
BRING ALL OFFERS ---A four-bedroom, three-bathroom, open-concept home with three-car garage in a serene equestrian development, featuring two master suites with en-suite bathrooms, screened-in lanai with swimming pool and hot tub, surrounded by lush azaleas and hydrangeas. Available furnished or unfurnished. Nestled in a tranquil equestrian community, this Florida paradise welcomes you with vibrant azaleas and hydrangeas throughout the manicured landscape. The single-story home features a bright, open-concept interior with soaring ceilings, large windows, and sleek tile floors that flow seamlessly from the living area into a modern kitchen with gleaming appliances, spacious island, and ample cabinetry. Two master suites set this home apart. The primary master features plush carpeting, a boutique-style walk-in closet, and an en-suite bathroom with soaking tub, glass shower, and dual vanities. The second master suite offers its own en-suite bathroom and flexible space suitable for guests, extended family, or a home office. Two additional bedrooms share a third full bathroom with modern fixtures. Beyond the sliding glass doors lies a screened-in lanai with sparkling swimming pool and hot tub—ideal for relaxation or entertaining. The shaded lanai is well-suited for outdoor dining while watching stunning sunsets. This equestrian development offers quiet streets ideal for walking, with trails and open spaces for horse lovers. Florida's famed springs are just minutes away, providing crystal-clear waters for kayaking, swimming, and adventure. Nearby hiking trails wind through lush forests, while local restaurants range from cozy diners to upscale bistros. Available fully furnished, this estate offers flexibility to suit any buyer's vision. The open layout invites gatherings, dual master suites provide options, and the established community creates a sense of belonging. What's next? Perhaps a tour, a closer look at the lanai where you'll host your first barbecue, or a stroll through the neighborhood to meet the welcoming neighbors. The story of this beautiful home is just beginning, and it's waiting for someone new to call it home.
Financial Considerations
Price:
$599,000
HOA Fee:
120
Tax Amount:
$6507.84
Price per SqFt:
$220.87
Tax Legal Description:
PINE RIDGE UNIT 1 PB 8 PG 25 LOT 3 BLK 244
Exterior Features
Lot Size:
62500
Lot Features:
Cleared, Private, Paved
Waterfront:
No
Parking Spaces:
N/A
Parking:
Driveway, Garage Door Opener, Ground Level
Roof:
Shingle
Pool:
Yes
Pool Features:
In Ground, Lighting, Screen Enclosure
Interior Features
Bedrooms:
4
Bathrooms:
3
Heating:
Central, Heat Pump
Cooling:
Central Air
Appliances:
Dishwasher, Disposal, Dryer, Microwave, Range, Refrigerator, Trash Compactor, Washer
Furnished:
Yes
Floor:
Carpet, Tile
Levels:
One
Additional Features
Property Sub Type:
Single Family Residence
Style:
N/A
Year Built:
1999
Construction Type:
Block, Concrete, Stucco
Garage Spaces:
Yes
Covered Spaces:
N/A
Direction Faces:
Southwest
Pets Allowed:
No
Special Condition:
None
Additional Features:
Outdoor Kitchen, Sliding Doors, Sprinkler Metered
Additional Features 2:
N/A
Map
- Address4690 W TOMAHAWK DR
Featured Properties