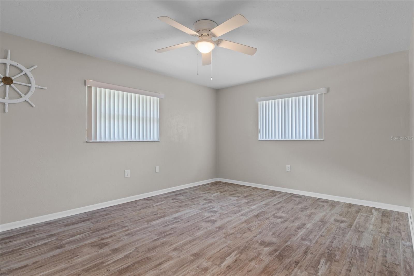
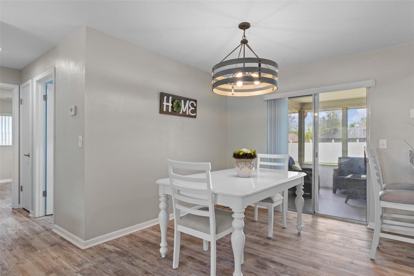
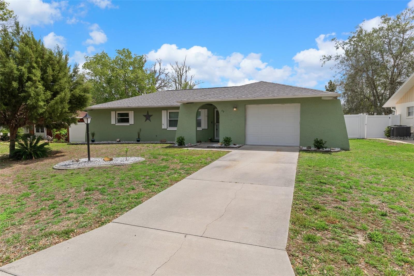
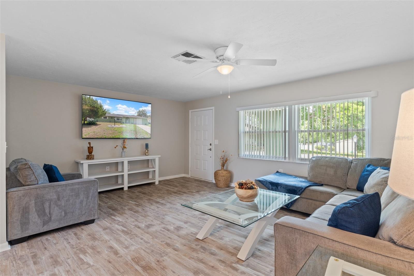
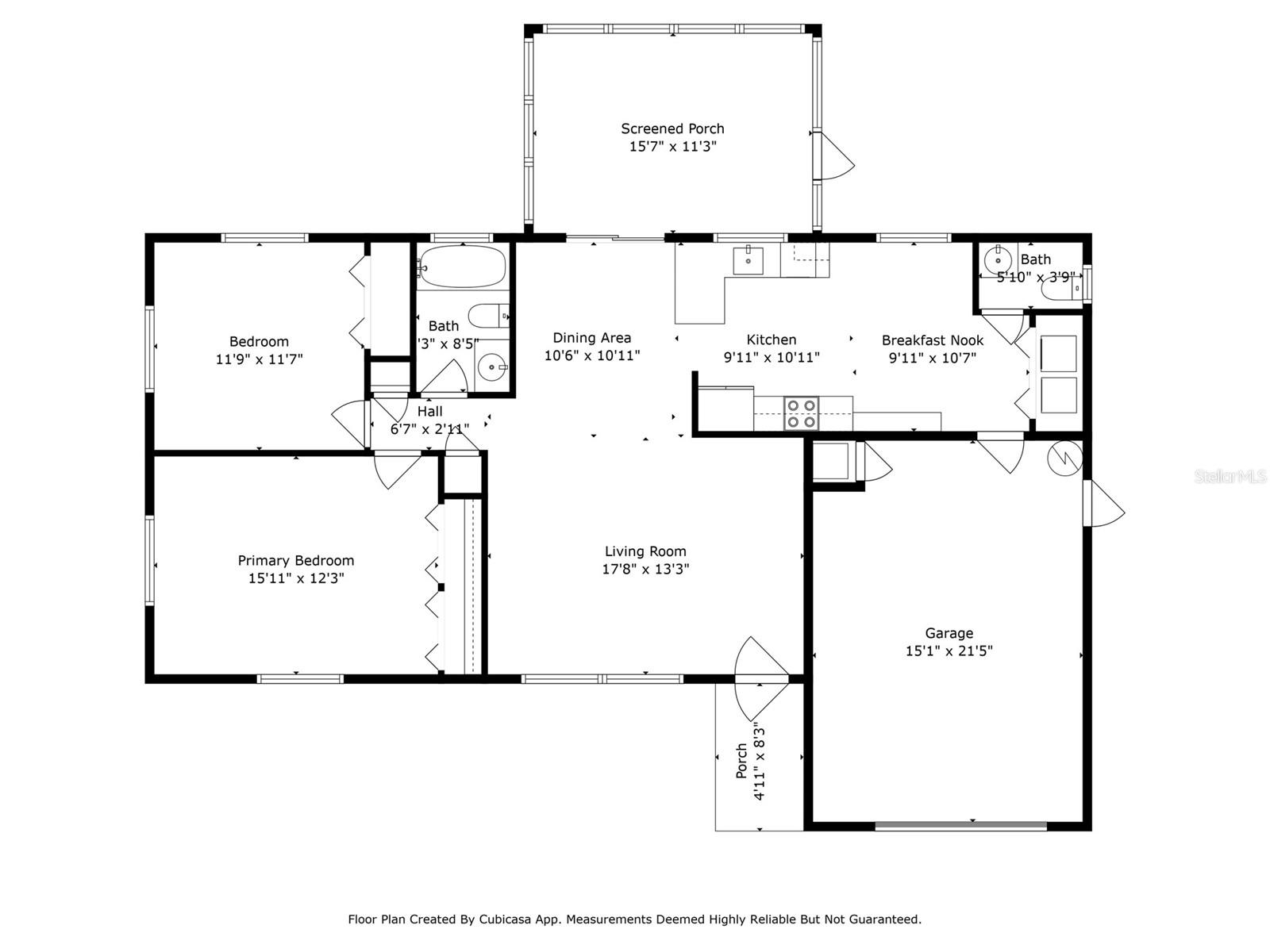
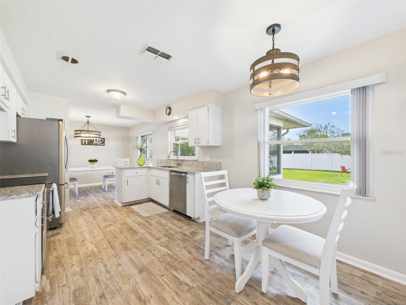
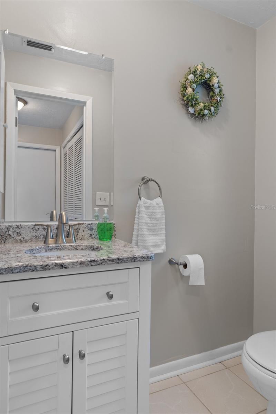
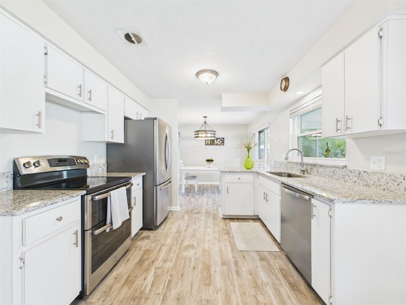
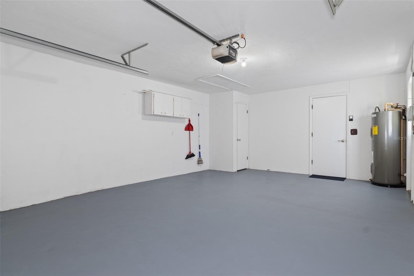
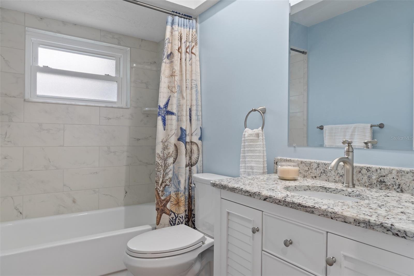
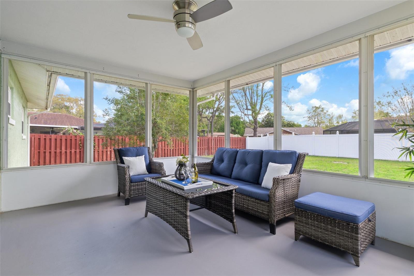

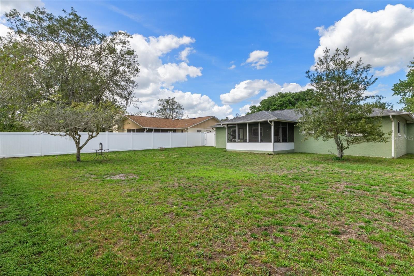
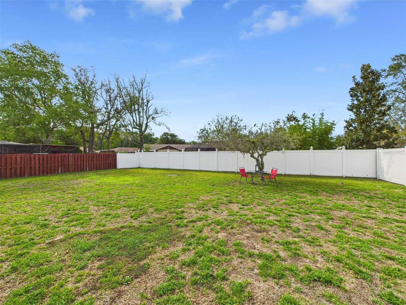

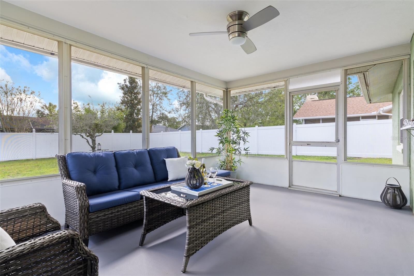

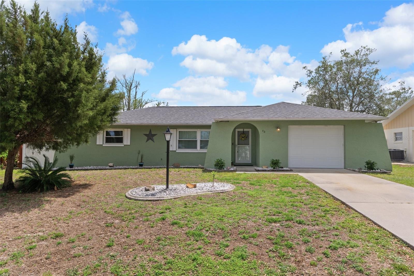
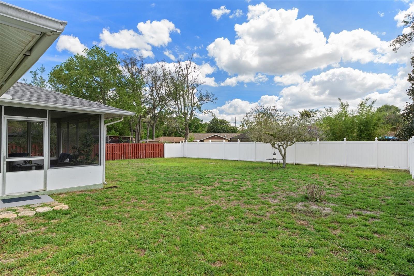
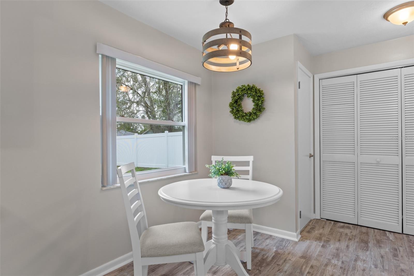

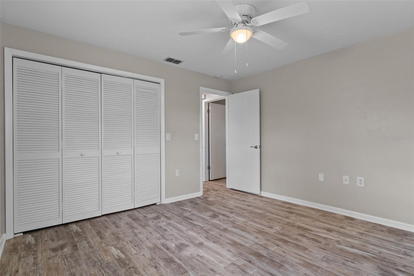
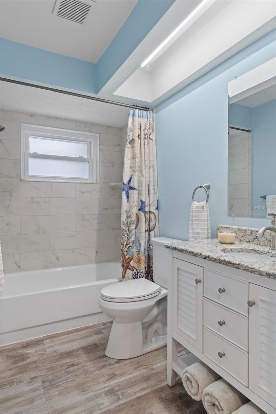
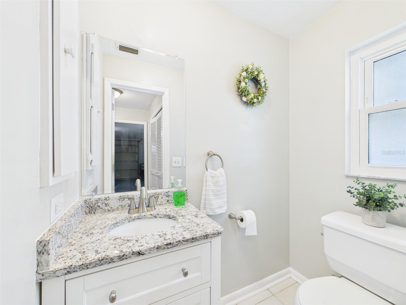


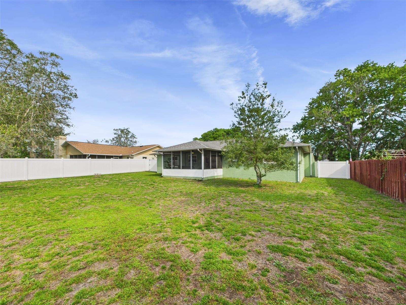
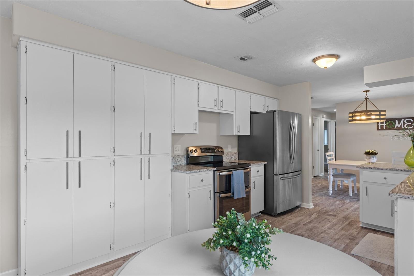
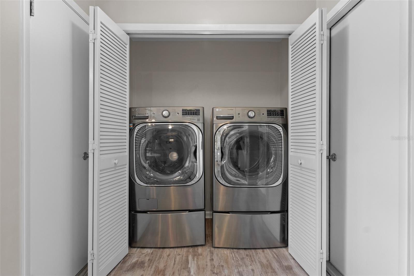
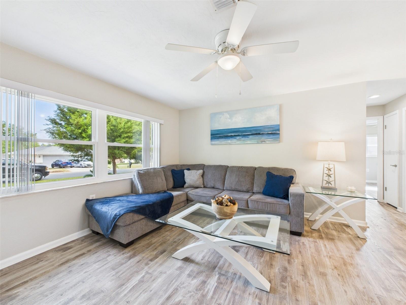
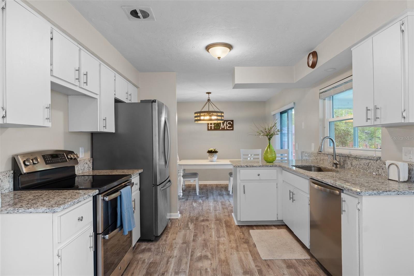
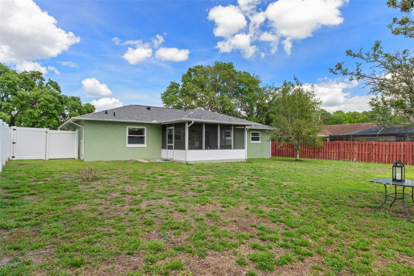
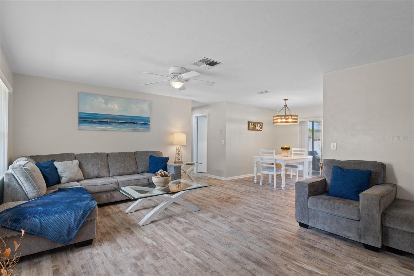
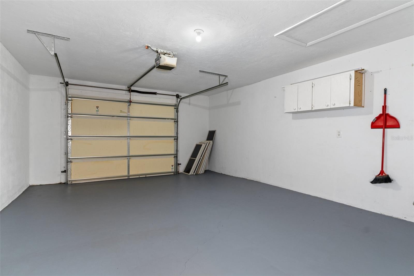
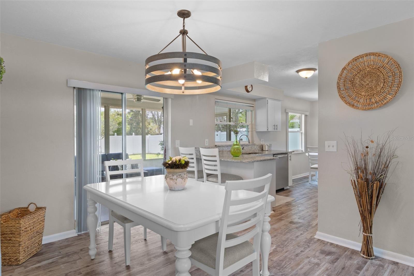
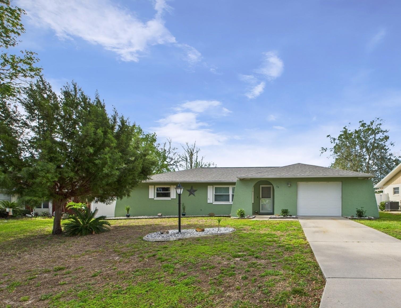
Active
70 W CASURINA PL
$227,900
Features:
Property Details
Remarks
Welcome Home! Beautiful home in the desirable southeast area of Beverly Hills. This spacious and bright interior was recently remodeled with stunning granite, luxury vinyl plank flooring, a new roof 2024, and high-end finishes. This home offers 1,127 sq. ft. of living space and 1688 under roof. The updated bathrooms feature new tiled shower and vanities. The spacious kitchen boasts newer stainless steel appliances, ample counter space, and plenty of storage. This home includes 2 bedrooms, 1.5 baths, a cozy family room, a dining area, a breakfast nook, inside laundry, and a screened lanai - perfect for relaxation and entertaining. The oversized 1-car garage (15x23) provides ample storage, while the fully fenced private backyard offers plenty of room for family gatherings and BBQs. With NO HOA or deed restrictions, you can park your boat or camper on-site. Conveniently located just minutes from the community park with 6 new pickleball courts, public library, golf courses, the YMCA, hiking trails, and Crystal River’s scenic waterways, as well as the Inverness Chain of Lakes. The Suncoast Parkway is only 10 minutes away for easy access to Tampa, and the new Shoppes at Black Diamond featuring Target, ALDI, Walmart, Texas Roadhouse, Starbucks, and more is just five minutes down the road. Don’t miss out—schedule your showing today!
Financial Considerations
Price:
$227,900
HOA Fee:
N/A
Tax Amount:
$1762.75
Price per SqFt:
$202.22
Tax Legal Description:
BEVERLY HILLS UNIT 8 PHASE 1 PB 12 PG 147 LOT 23 BLK 184
Exterior Features
Lot Size:
9660
Lot Features:
Cleared
Waterfront:
No
Parking Spaces:
N/A
Parking:
N/A
Roof:
Shingle
Pool:
No
Pool Features:
N/A
Interior Features
Bedrooms:
2
Bathrooms:
2
Heating:
Central, Heat Pump
Cooling:
Central Air
Appliances:
Cooktop, Dishwasher, Dryer, Electric Water Heater, Microwave, Range, Refrigerator, Washer
Furnished:
No
Floor:
Luxury Vinyl
Levels:
One
Additional Features
Property Sub Type:
Single Family Residence
Style:
N/A
Year Built:
1987
Construction Type:
Block
Garage Spaces:
Yes
Covered Spaces:
N/A
Direction Faces:
North
Pets Allowed:
No
Special Condition:
None
Additional Features:
Private Mailbox
Additional Features 2:
N/A
Map
- Address70 W CASURINA PL
Featured Properties