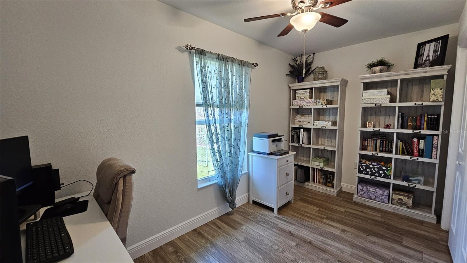
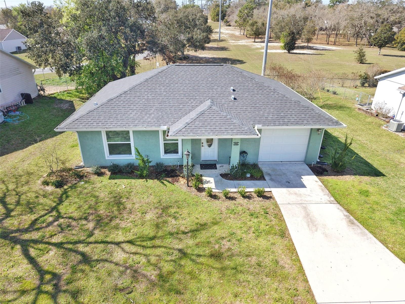
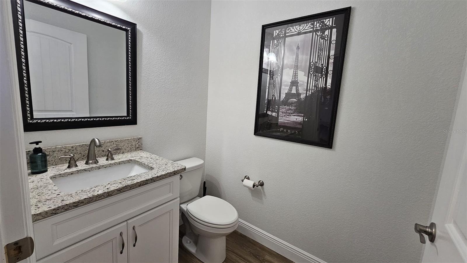
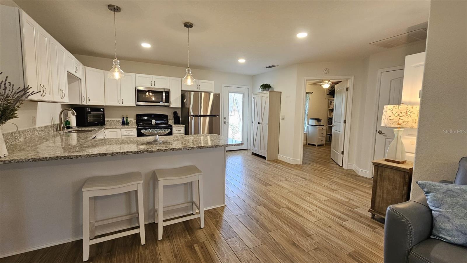
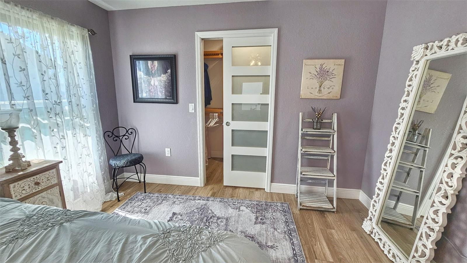
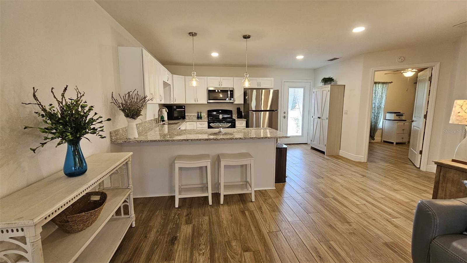
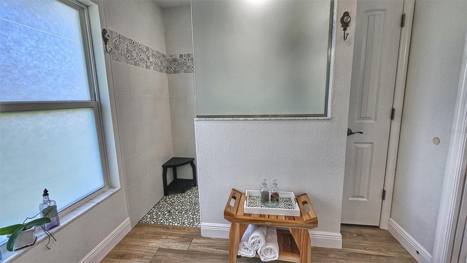
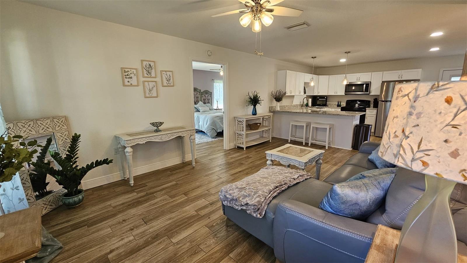
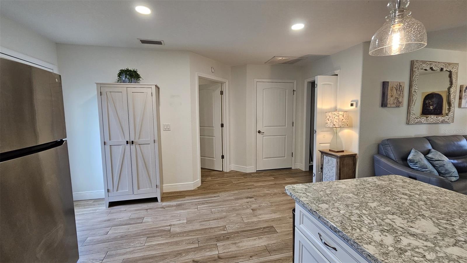
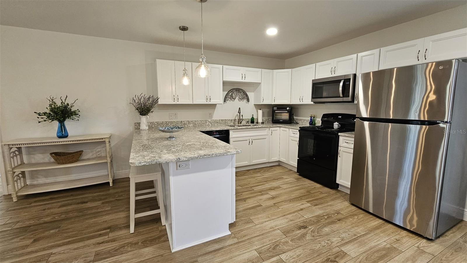
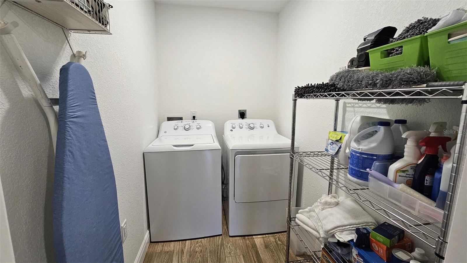
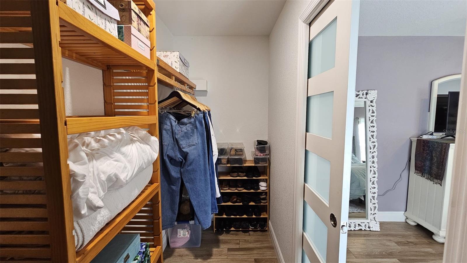
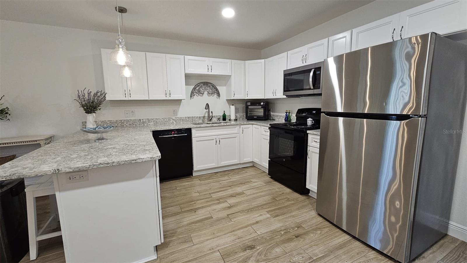
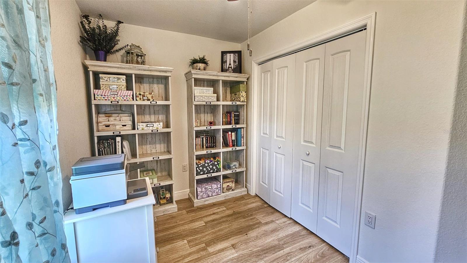
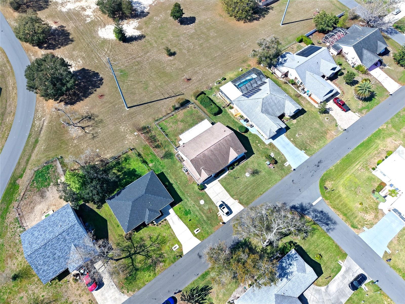
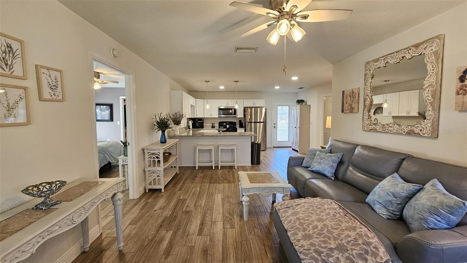
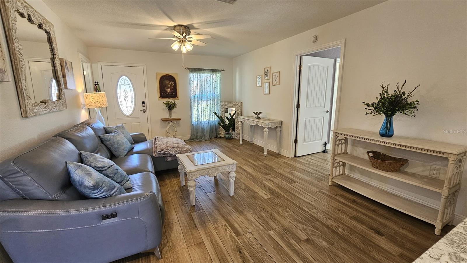
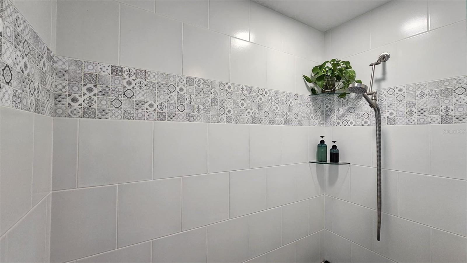
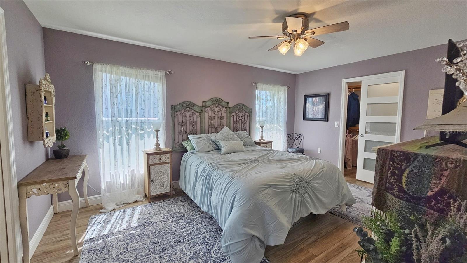

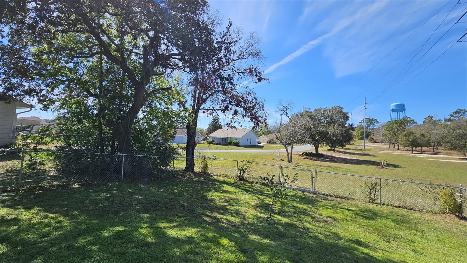
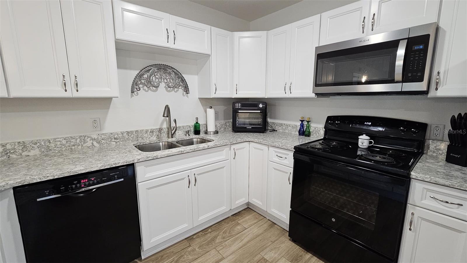
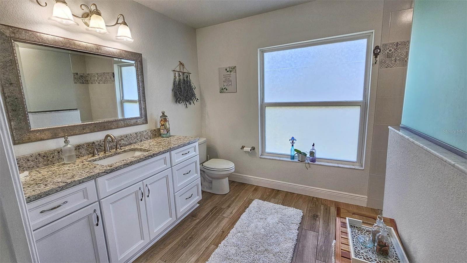
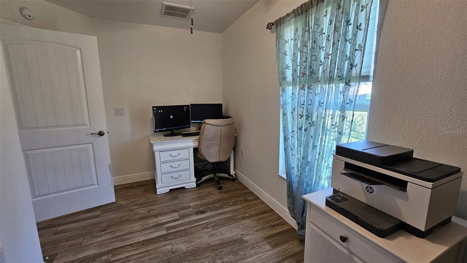

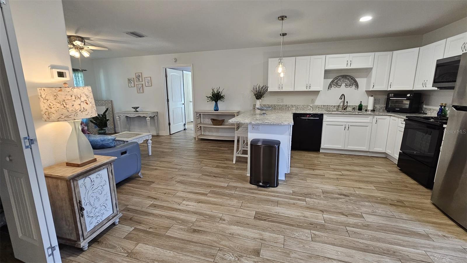
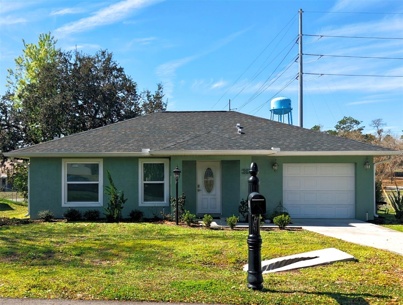
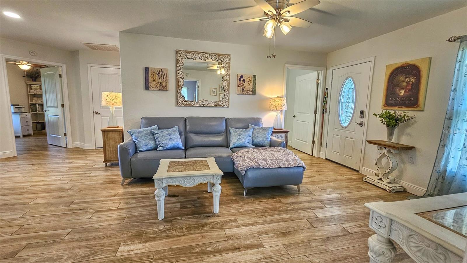
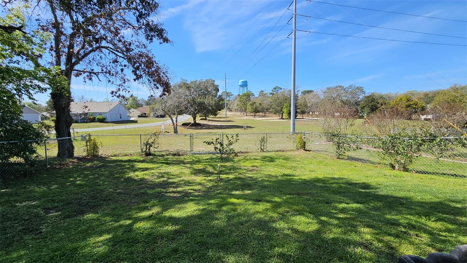
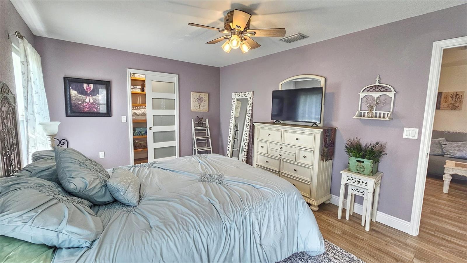
Active
908 W ART CARNEY PL
$209,900
Features:
Property Details
Remarks
Worry about nothing! This stunning 2023 custom built block home with numerous builder upgrades is in pristine condition. Every detail in this move-in-ready residence was designed to impress and carefully hand selected by the owner. This 2-bedroom, 1.5-bathroom , 1-car garage home is nestled in the tranquil Oakwood Village community of Beverly Hills, FL. Open-concept layout designed for modern living featuring recessed lighting, wood looking tile floors (no carpet), panel doors, sprinklers and more. You will feel right at home as soon as you step into the bright and spacious living space. Well appointed kitchen with granite counter tops, breakfast bar, newer appliances, plenty of cabinetry and room for a cozy breakfast nook. Large primary suite with plenty of space for a big bed, dressers, divan or desk. Modern looking walking closet with a frosted glass pocket door. Ensuite bathroom with granite vanity top, linen closet and tiled walk-in shower with frosted glass for added privacy. In the opposite side of the house you will find the guest bedroom ,bathroom and a laundry room for added convenience. Let your furry friends run free on your fenced backyard with no neighbors in the back. This home is ideally located near Crystal River, Inverness, and Dunnellon, granting easy access to golf courses, hiking trails and spring-fed rivers. Close by emergency medical facility, restaurants, shopping and a variety of grocery stores.
Financial Considerations
Price:
$209,900
HOA Fee:
71.66
Tax Amount:
$2853.57
Price per SqFt:
$198.77
Tax Legal Description:
OAKWOOD VLG OF BEVERLY HILLS PHASE 1 PB 14 PG 10 LOT 2 BLK 203
Exterior Features
Lot Size:
9116
Lot Features:
N/A
Waterfront:
No
Parking Spaces:
N/A
Parking:
N/A
Roof:
Shingle
Pool:
No
Pool Features:
N/A
Interior Features
Bedrooms:
2
Bathrooms:
2
Heating:
Electric
Cooling:
Central Air
Appliances:
Dishwasher, Microwave, Range
Furnished:
No
Floor:
Ceramic Tile
Levels:
One
Additional Features
Property Sub Type:
Single Family Residence
Style:
N/A
Year Built:
2023
Construction Type:
Block, Concrete, Stucco
Garage Spaces:
Yes
Covered Spaces:
N/A
Direction Faces:
West
Pets Allowed:
Yes
Special Condition:
None
Additional Features:
Irrigation System, Lighting, Private Mailbox
Additional Features 2:
Check lease restrictions with HOA first
Map
- Address908 W ART CARNEY PL
Featured Properties