





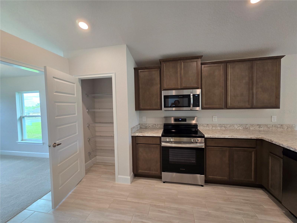
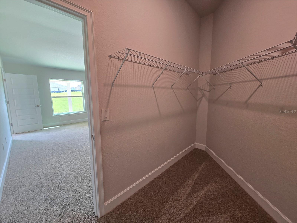
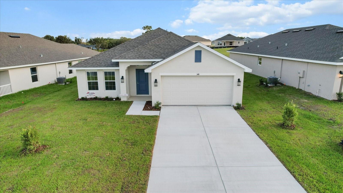

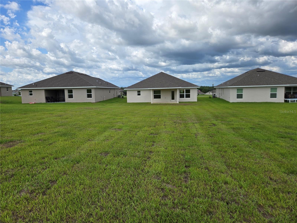
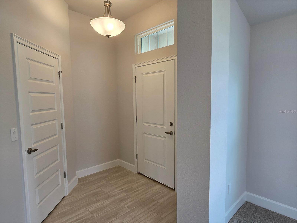
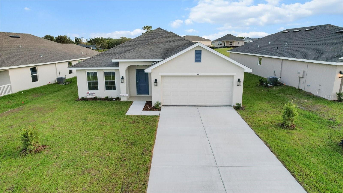
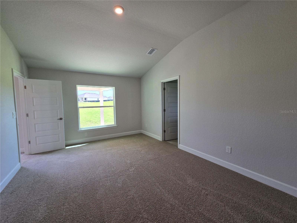
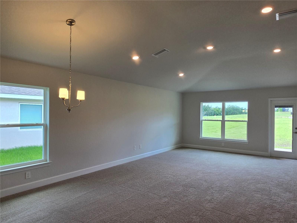
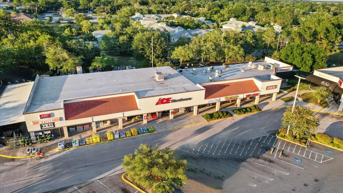
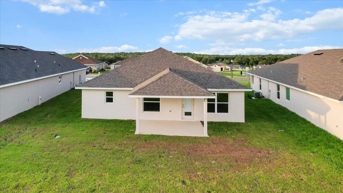
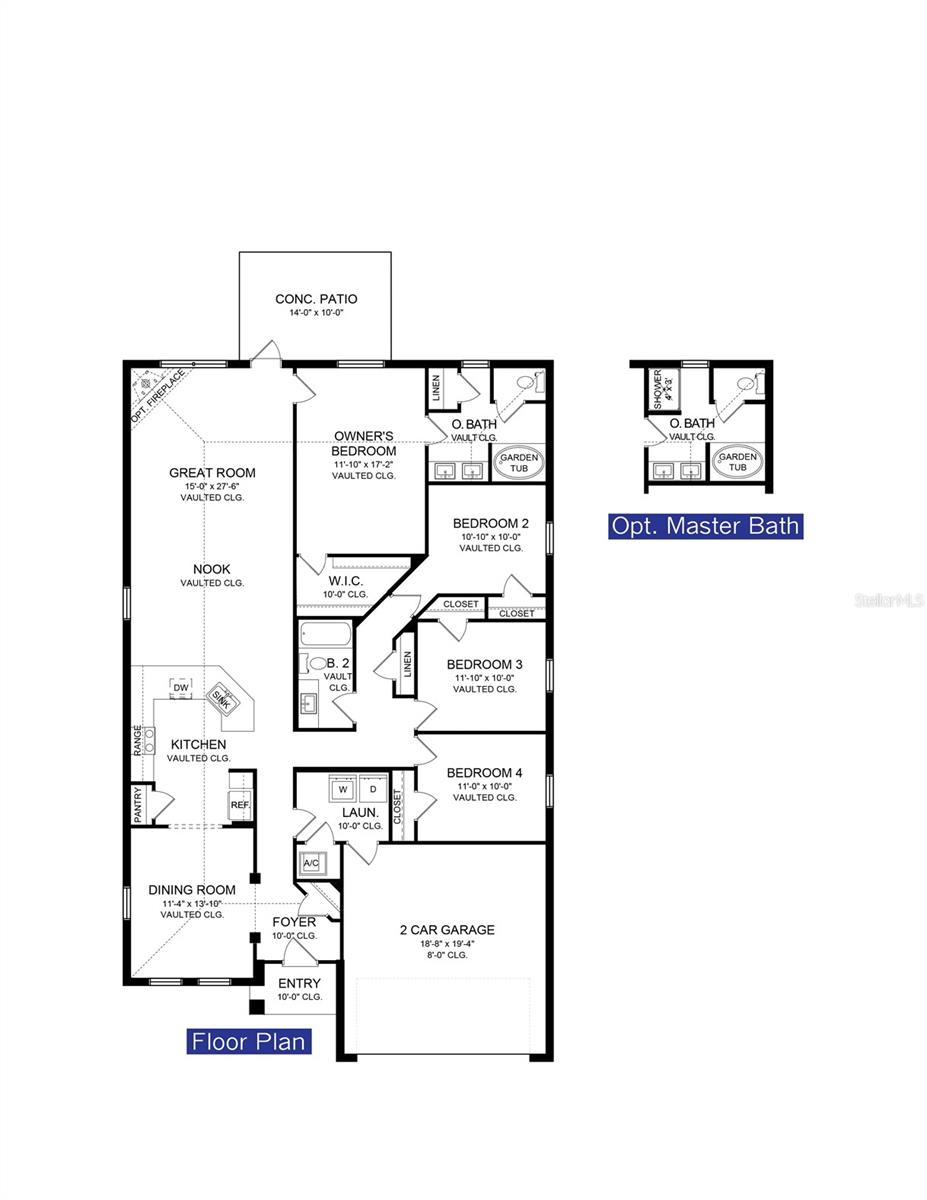

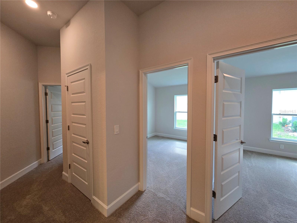
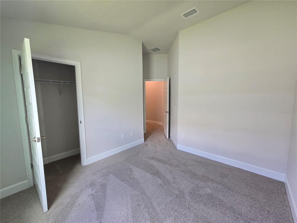

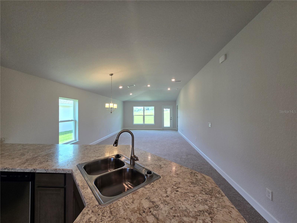



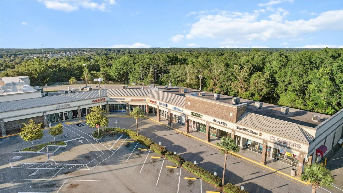

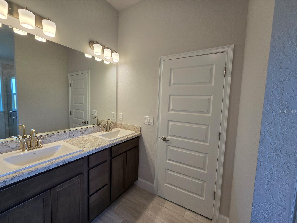
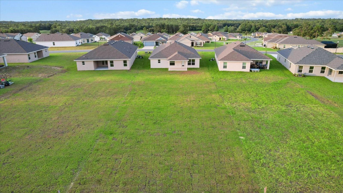
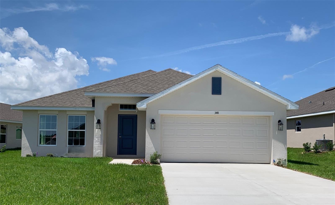
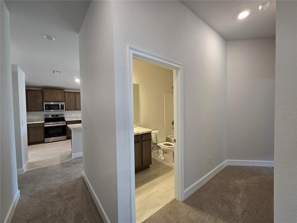
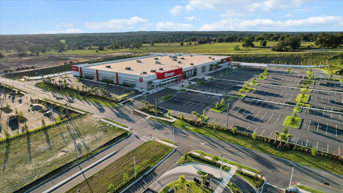
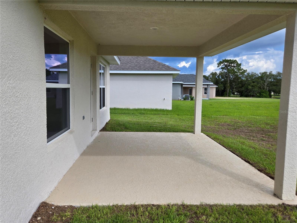
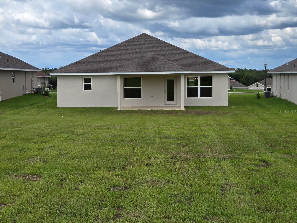


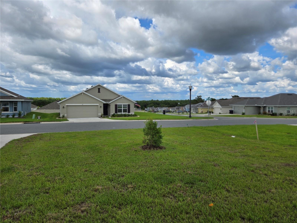
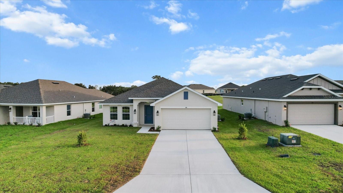
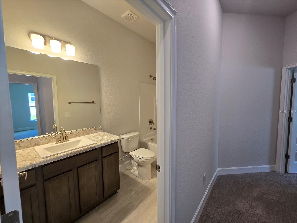

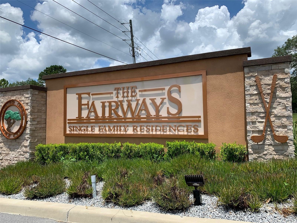
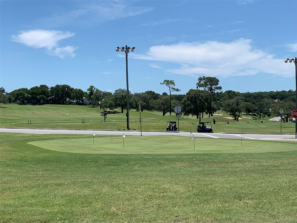
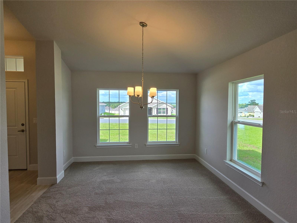


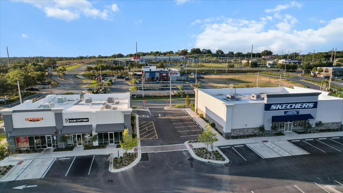


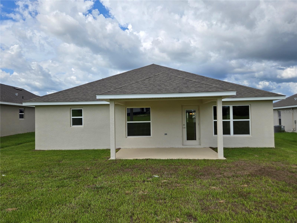
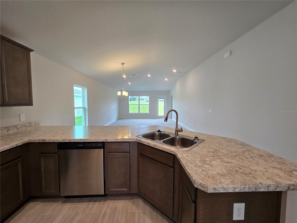
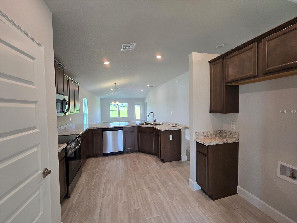

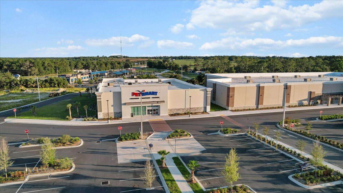
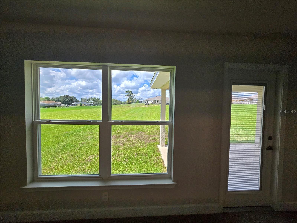


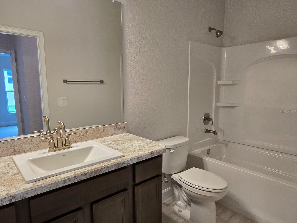
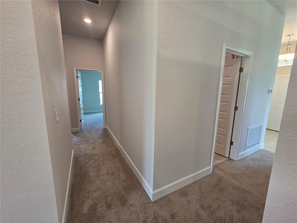
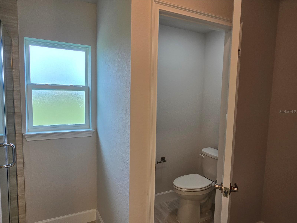
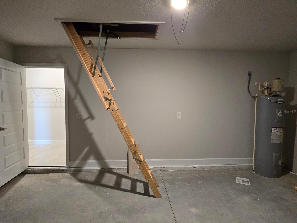
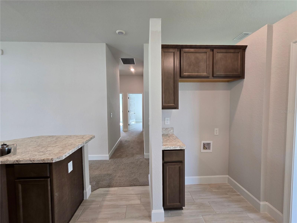
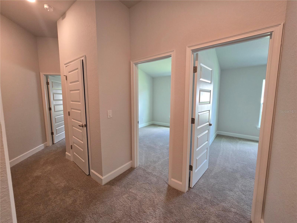

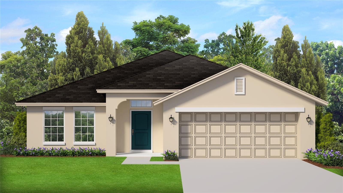
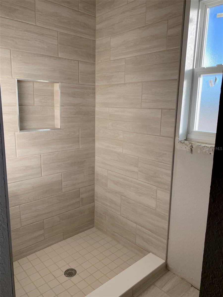
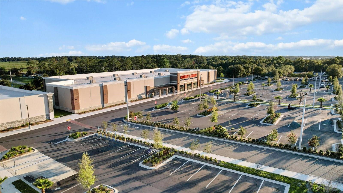
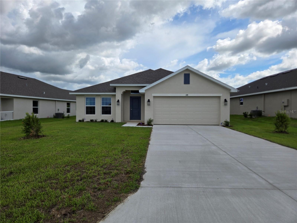
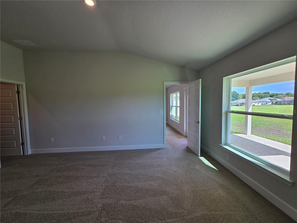
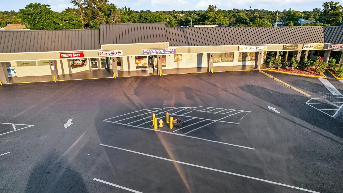

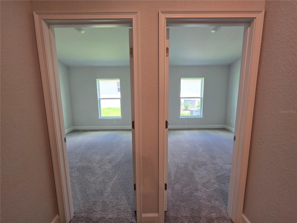

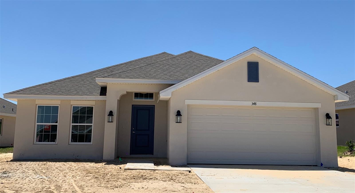
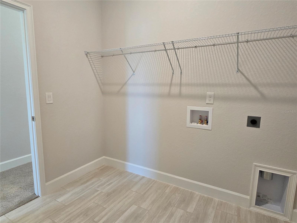
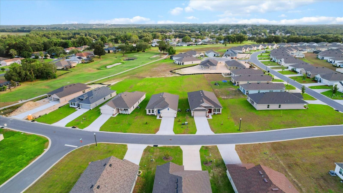
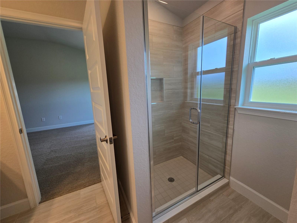
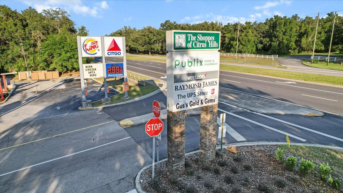
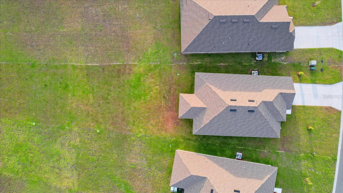
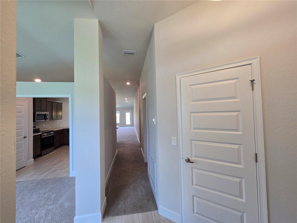

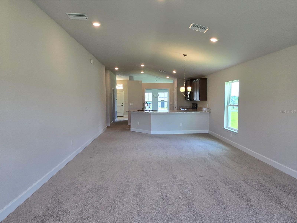
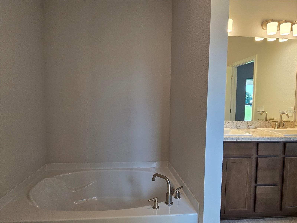

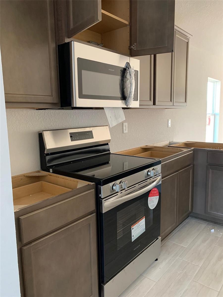


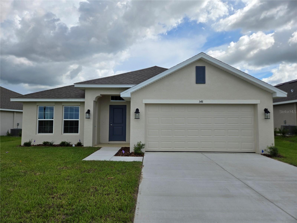
Pending
348 W REXFORD DR
$307,750
Features:
Property Details
Remarks
Builder Blowout – Limited Time - This home is located in a golf community and features an extra-large homesite suitable for a future swimming pool. Fencing and storage sheds are permitted. The 2,020 sq ft floor plan includes a covered back porch, a dining room, a kitchen with a breakfast bar, a spacious living room, and three secondary bedrooms that share a full bath with a large linen closet. Additional features include a laundry room, a large owner's suite with high ceilings, a walk-in closet, ensuite bath with a walk-in tile shower, private water closet, double sink vanity, and an additional linen closet. This four-bedroom, two-bathroom, two-car garage home also comes with several upgrades, such as wood-look ceramic tile, stainless steel appliances, a covered patio, and a large, flat homesite with fencing and storage sheds permitted.
Financial Considerations
Price:
$307,750
HOA Fee:
475
Tax Amount:
$198
Price per SqFt:
$152.35
Tax Legal Description:
FAIRWAYS AT TWISTED OAKS PH 2 PB 20 PG 110 LT 31 BLK B
Exterior Features
Lot Size:
12401
Lot Features:
Cleared, Level, Near Golf Course, Oversized Lot
Waterfront:
No
Parking Spaces:
N/A
Parking:
N/A
Roof:
Shingle
Pool:
No
Pool Features:
N/A
Interior Features
Bedrooms:
4
Bathrooms:
2
Heating:
Central, Heat Pump
Cooling:
Central Air
Appliances:
Dishwasher, Disposal, Microwave, Range
Furnished:
No
Floor:
Carpet, Ceramic Tile
Levels:
One
Additional Features
Property Sub Type:
Single Family Residence
Style:
N/A
Year Built:
2025
Construction Type:
Block, Stucco
Garage Spaces:
Yes
Covered Spaces:
N/A
Direction Faces:
Northeast
Pets Allowed:
No
Special Condition:
None
Additional Features:
Lighting
Additional Features 2:
Lease term minimum (7months) with leases no more than two (2) times in any calendar year unless otherwise approved by ARB in case of hardship.
Map
- Address348 W REXFORD DR
Featured Properties