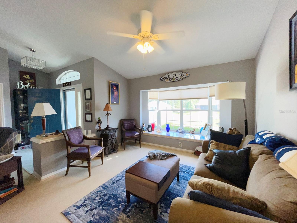
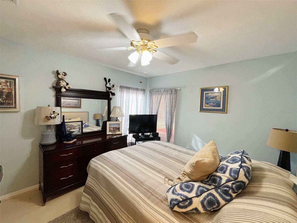
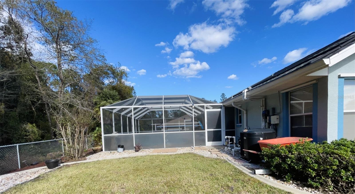
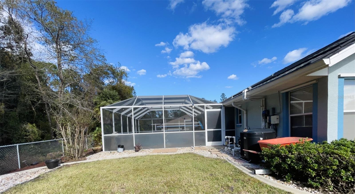
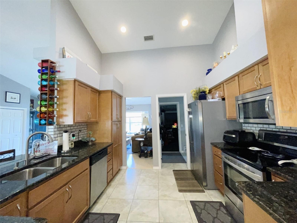
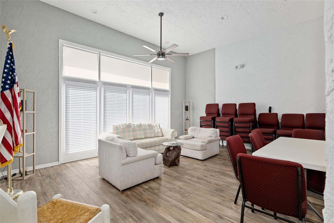
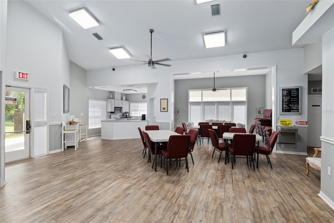
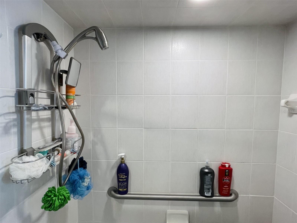
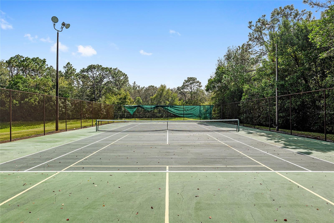
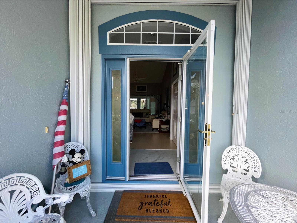
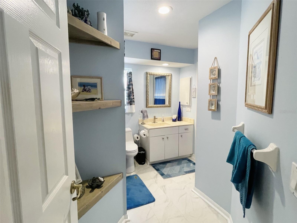
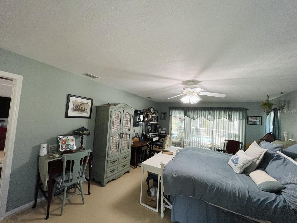
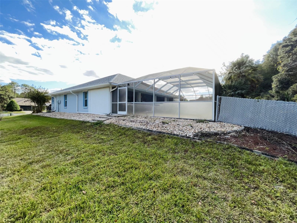
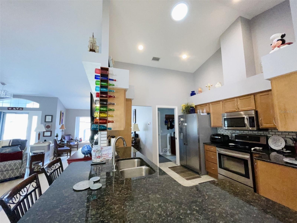
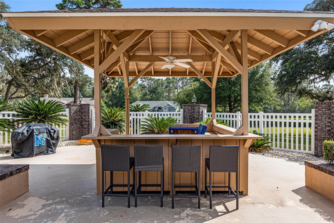
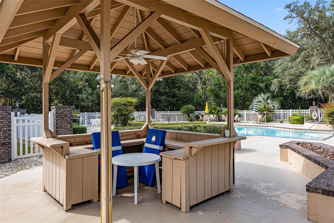
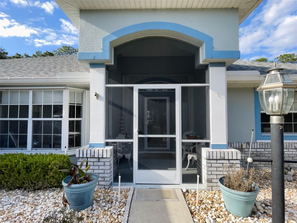
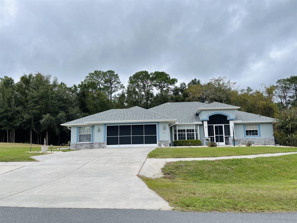
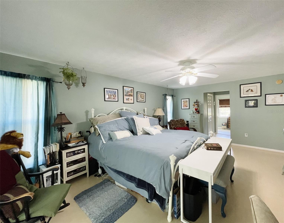
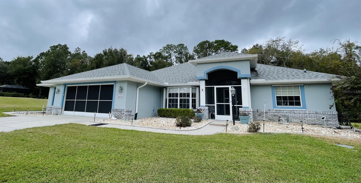
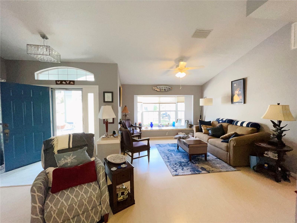
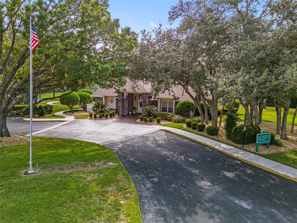
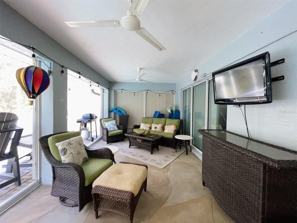
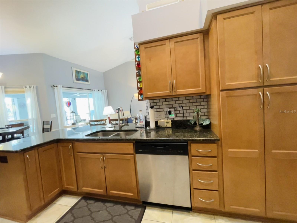
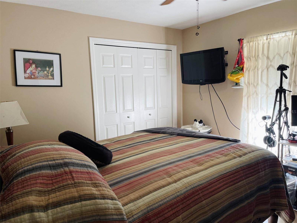
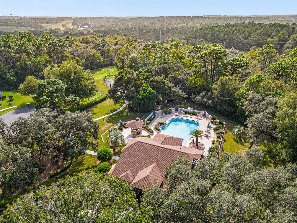
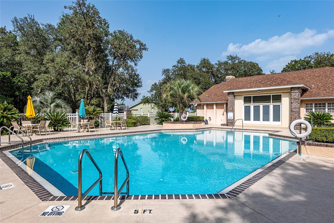
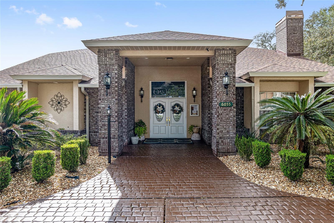
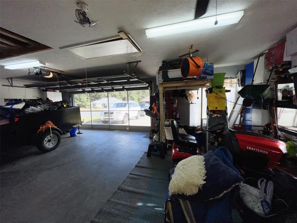
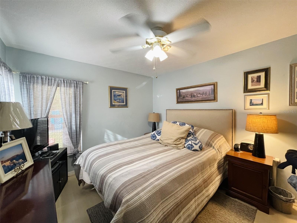
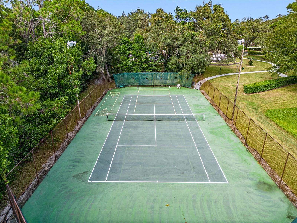
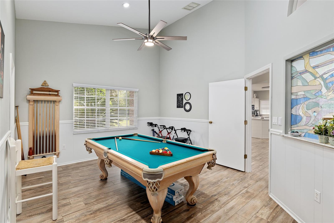
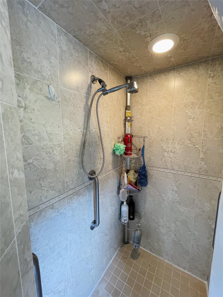
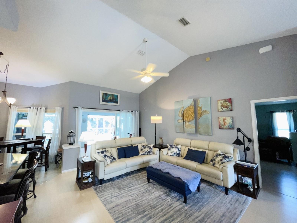
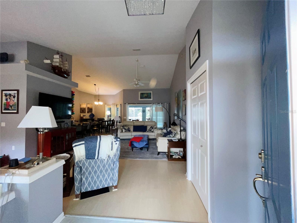
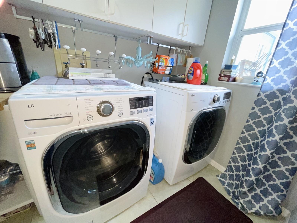
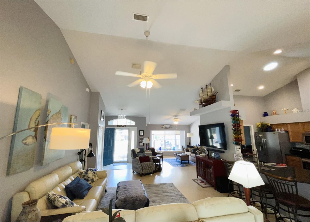
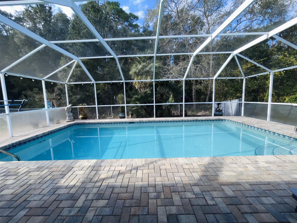
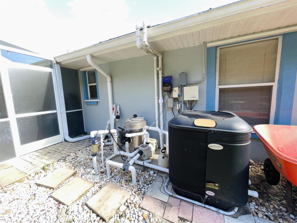
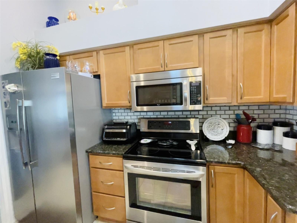
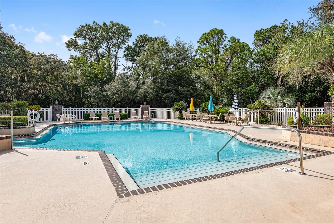
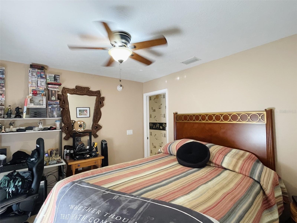
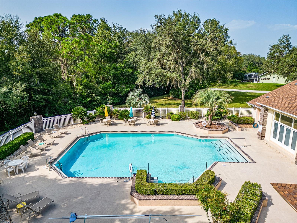
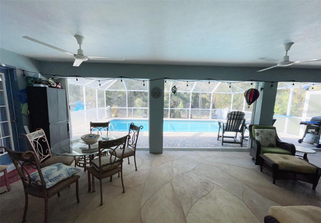
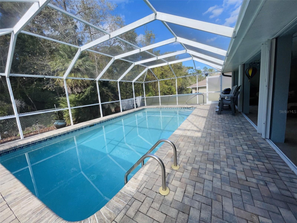
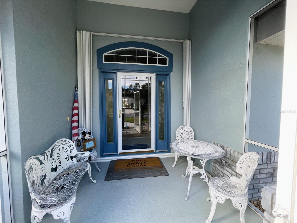
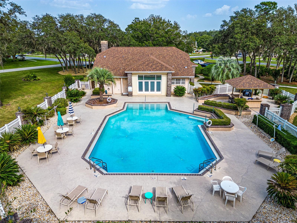
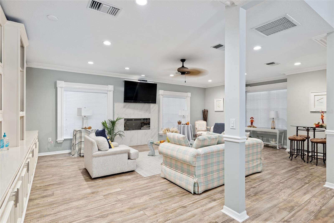
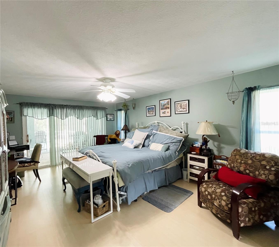
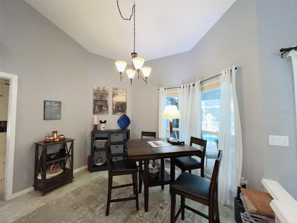
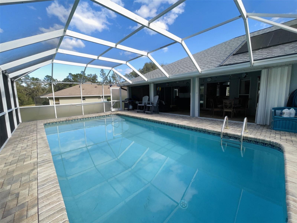
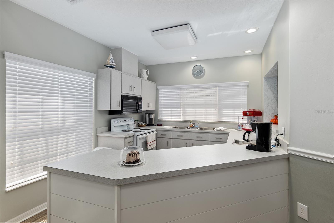
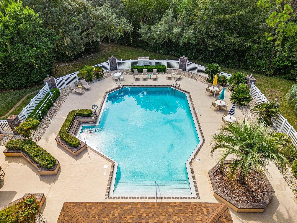
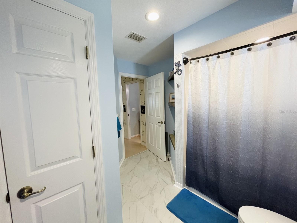
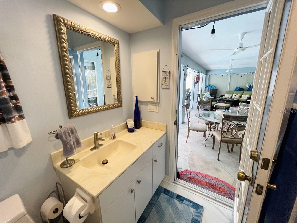
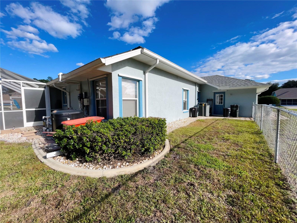
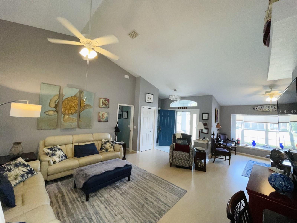
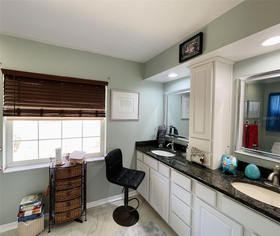
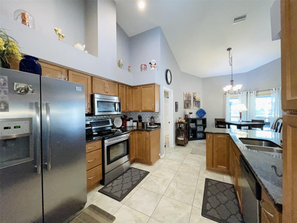
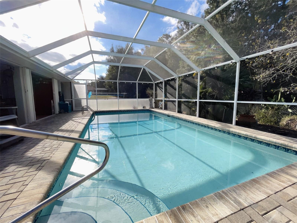
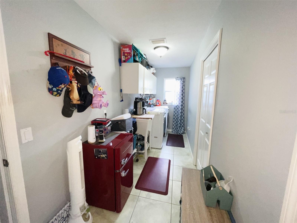
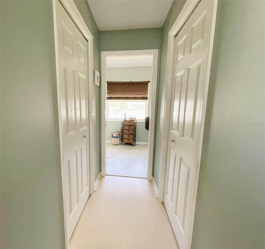
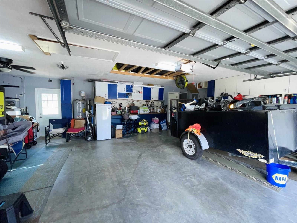
Active
6456 N MISTY OAK TER
$399,000
Features:
Property Details
Remarks
Discover this beautiful 3-bedroom, 2 bath pool home located in the sought-after neighborhood of Oak Ridge, located in Beverly Hills. This home offers modern upgrades with a thoughtful split floor plan and 1,822 square feet of living space (2,964 total). The oversized screened 2 car garage is large enough for 3 vehicles and offers ample storage. This home is one of a kind in the neighborhood as it includes a chain-link fenced backyard that has been grandfathered in before fencing restrictions were enacted. Inside the home, you will find granite countertops, solar tube lighting, upgraded flooring and stainless steel appliances. The master en suite has been upgraded and includes double vanities and a walk-in shower. Oversized sliding glass doors lead out of both the master bedroom and the living room area onto the lanai. A smart thermostat was installed in 2024 and the roof in 2019, offering peace of mind and energy efficiency. The indoor laundry room offers storage, a utility sink and new LG washer and dryer. Hurricane shutters have been installed on doors and windows including the patio area. The outdoor space is perfect for entertaining and relaxation, featuring a large lanai with pavers that surround the in-ground salt pool. Heated with both solar and electric power via an Omni-Swim hybrid Aqua heat pump, making the pool perfect for year-round enjoyment. The patio is also outfitted with theater lighting and a mounted television, making it great for movie nights outside. The home is located on a quiet cul-de-sac and also offers privacy in the back yard as it's a wooded parcel. Residents of Oak Ridge enjoy access to a clubhouse, a resort style pool, billiards room and tennis courts for an exceptionally low HOA fee of less than $48 a month. Conveniently located in Beverly Hills, with a new outdoor shopping mall under construction nearby which will include grocery, retail and many restaurants. Only minutes from Suncoast Trail, part of Florida’s Statewide Greenways and Trails System which is perfect for the outdoor and bike enthusiasts. Commuting to and from Tampa will be easy as a proposed plan to extend the Suncoast Parkway at CR 486 is in the works. No need to look any further, this home is move-in ready and waiting for you to call it home, schedule your showing today!
Financial Considerations
Price:
$399,000
HOA Fee:
568
Tax Amount:
$4000
Price per SqFt:
$218.99
Tax Legal Description:
RECONFIGURED LOT 4 BLK F OAK RIDGE PHASE TWO PB 15 PG 87: BEG AT THE MOST S COR OF LT 4 BLK F OAK RIDGE PHASE 2 AS REC IN PG 15 PG 87 TH N 38 DEG 04M 35S W AL THE SW BDRY LN OF SD LT 4 A DIST OF 131.50 FT TO THE MOST W COR OF SD LT 4 TH N 52 DEG 35M 09S E AL THE NW BDRY OF SD LT 4 A DIST OF 82 FT TH S 38 DEG 04M 39S E PAR TO AND 5 FT FROM THE NE BDRY OF SD LT 4 A DIST OF 108.71 FT TO A PT ON THE NW R/W LN OF N MISTY OAK TERR AS SHOWN ON SD PLAT SD PT BEING ON AN ARC OF A CURVE CONCAVED SE CTRL A NGLE OF 27 DEG 42M 46S & RADIUS 50 FT TH SW AL ARC OF CURVE 24.18 FT TO PT OF SD CURVE (CH=S 17 DEG 35M 25S W 23.95 FT) SD PT BEING THE PC OF A CURVE CONCAVED NW HAVING A CTRL ANGLE OF 48 DEG 11M 23S & RADIUS OF 25 FT TH SW AL ARC OF SD CURVE 21.03
Exterior Features
Lot Size:
10374
Lot Features:
N/A
Waterfront:
No
Parking Spaces:
N/A
Parking:
N/A
Roof:
Shingle
Pool:
Yes
Pool Features:
Heated, In Ground, Lighting, Salt Water, Solar Heat
Interior Features
Bedrooms:
3
Bathrooms:
2
Heating:
Heat Pump
Cooling:
Central Air
Appliances:
Dishwasher, Dryer, Microwave, Range, Range Hood, Refrigerator, Washer
Furnished:
No
Floor:
Luxury Vinyl, Tile
Levels:
One
Additional Features
Property Sub Type:
Single Family Residence
Style:
N/A
Year Built:
2001
Construction Type:
Block, Concrete, Stucco
Garage Spaces:
Yes
Covered Spaces:
N/A
Direction Faces:
Southeast
Pets Allowed:
No
Special Condition:
None
Additional Features:
Hurricane Shutters, Irrigation System, Rain Gutters, Sliding Doors
Additional Features 2:
See HOA rules and regulations for restrictions
Map
- Address6456 N MISTY OAK TER
Featured Properties